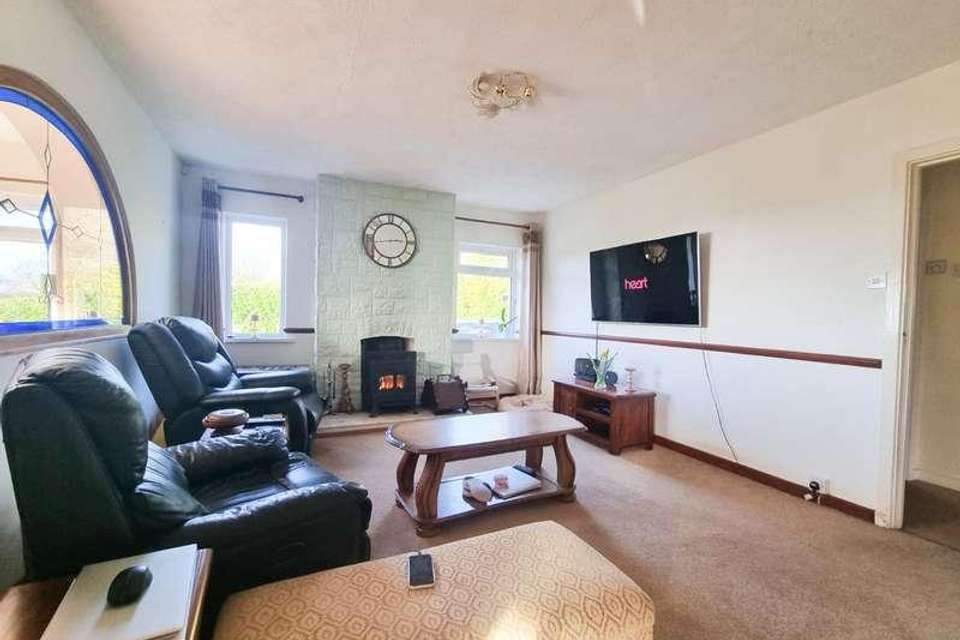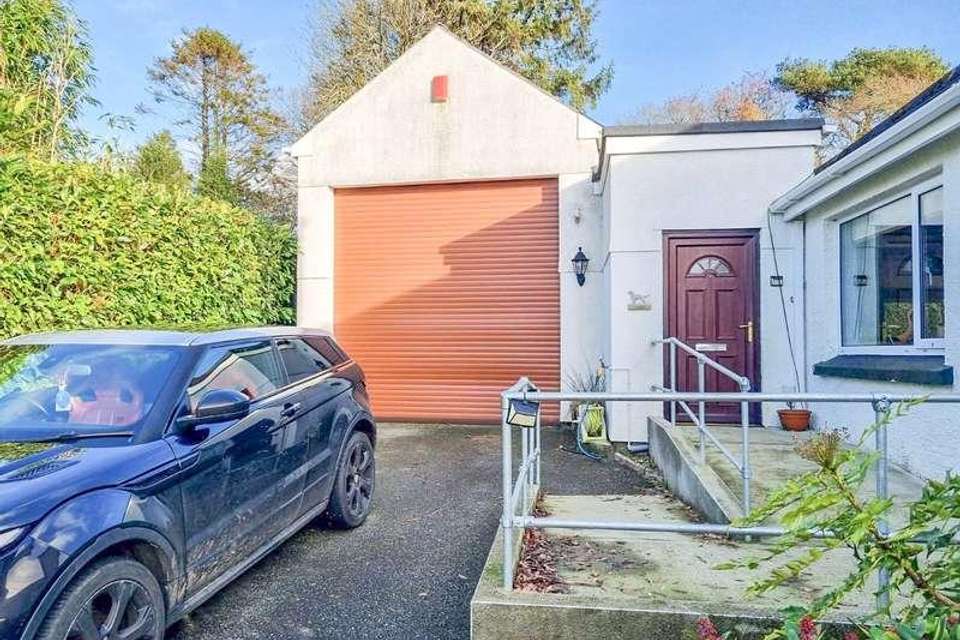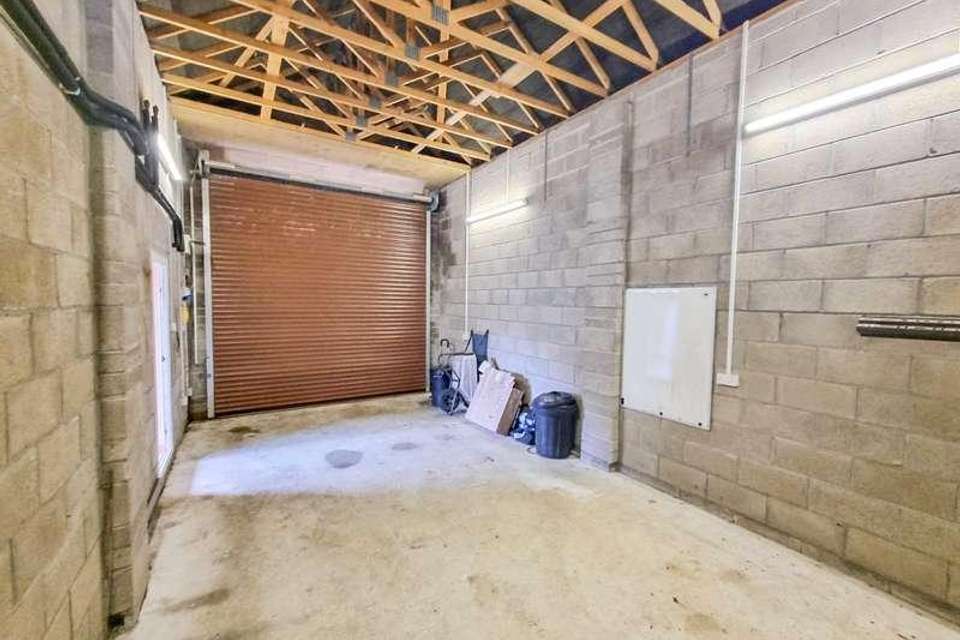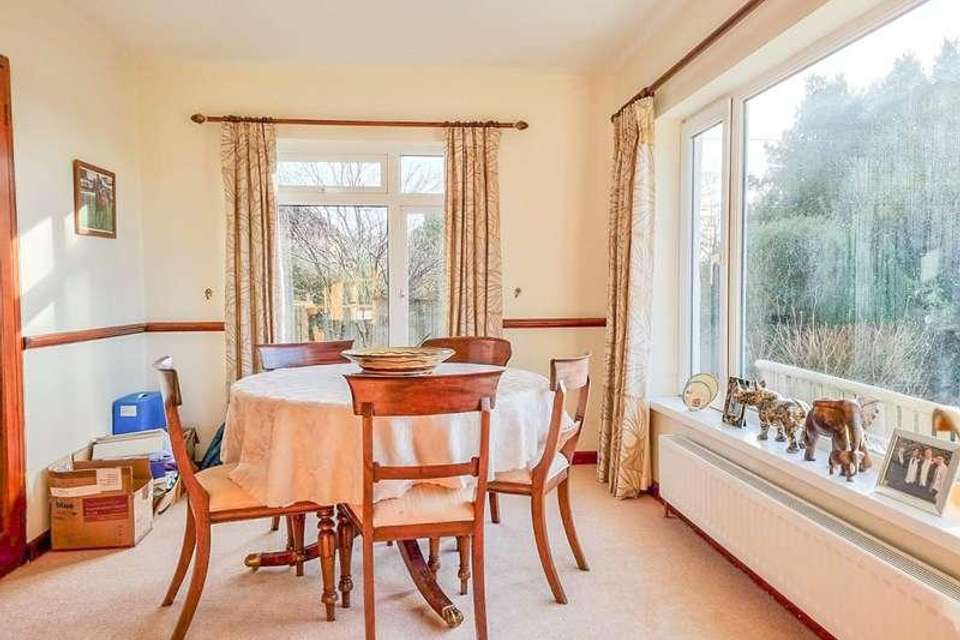3 bedroom property for sale
Devon, PL20property
bedrooms
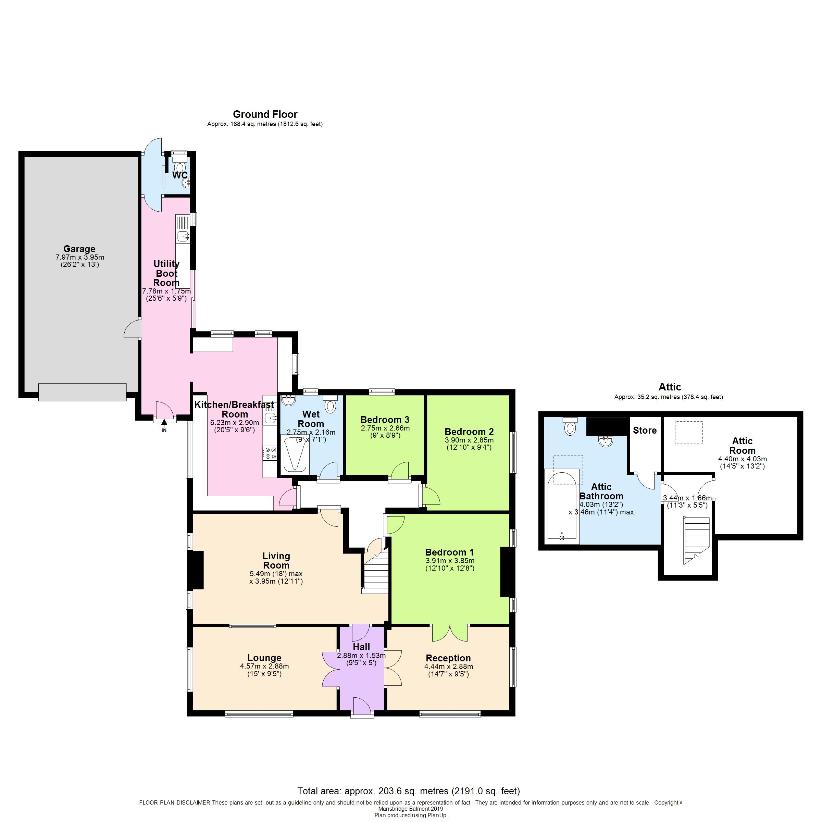
Property photos




+20
Property description
SITUATION AND DESCRIPTION A detached home which was originally a single storey residence, built in the 1950s. The property benefits from a sizeable purpose-built integral garage (26ft x 13ft), which was constructed for the previous owners large and tall motorhome, along with the utility area and cloakroom. This large garage could also be used as further living area, if developed further and subject to approvals. The internal living rooms on the ground floor were extended in the 1980s and offer several areas for entertaining and withdrawing, looking out to the westerly views and garden. Located along a no-through private road with similar detached properties, the home has a good deal of privacy, in a peaceful location away from main roads, with the moors nestling to the east. This individual home is ideal for those who have pets and like to get out onto Dartmoor to enjoy outdoor pursuits without getting in the car. There is a light hallway, flanked by two reception rooms which look across the gardens. The main living room offers an open fireplace and space for large furniture with stairs up to the attic rooms. There is an inner hall with doors to a generous kitchen/breakfast room which leads to the side entrance and cloakroom. This side area, with a door to the garage, is ideal for drying pets and kicking off boots. There are three ground floor bedrooms and recently refurbished wet room. The attic room and attic bathroom have been refitted and modernised in recent years to include underfloor heating, Velux windows, and a storage area. The plot is approximately 0.30 acres with established shrubs and flower beds. A raised patio area, accessed directly from the front door and dining room, provides an ideal location for entertaining in the summer months. To the side there is a further area of garden and gated access to the rear garden which offers a good degree of privacy and seclusion, again laid mainly to lawn with a variety of established shrubs and trees. ACCOMMODATION Reference made to any fixture, fittings, appliances, or any of the building services does not imply that they are in working order or have been tested by us. Purchasers should establish the suitability and working condition of these items and services themselves. The accommodation is shown on the floorplan. SERVICES Mains Electricity, Water, Drainage & Oil-Fired Central Heating. OUTGOINGS We understand this property is in band 'F for Council Tax purposes. DIRECTIONS Upon reaching the village of Dousland from Yelverton, turn right into Burrator Road. Follow this road and take the left turning into Iron Mine Lane which is at a crossroads with Lake Lane. Head up Iron Mine Lane and turn right into Nine Oaks Estate and the property will be found on the left.
Council tax
First listed
3 weeks agoDevon, PL20
Placebuzz mortgage repayment calculator
Monthly repayment
The Est. Mortgage is for a 25 years repayment mortgage based on a 10% deposit and a 5.5% annual interest. It is only intended as a guide. Make sure you obtain accurate figures from your lender before committing to any mortgage. Your home may be repossessed if you do not keep up repayments on a mortgage.
Devon, PL20 - Streetview
DISCLAIMER: Property descriptions and related information displayed on this page are marketing materials provided by Mansbridge Balment. Placebuzz does not warrant or accept any responsibility for the accuracy or completeness of the property descriptions or related information provided here and they do not constitute property particulars. Please contact Mansbridge Balment for full details and further information.









