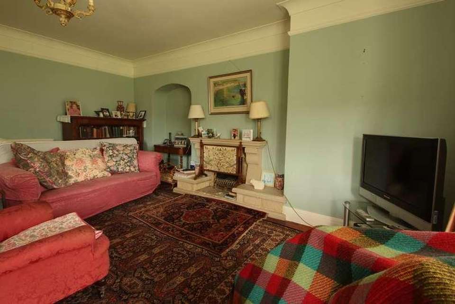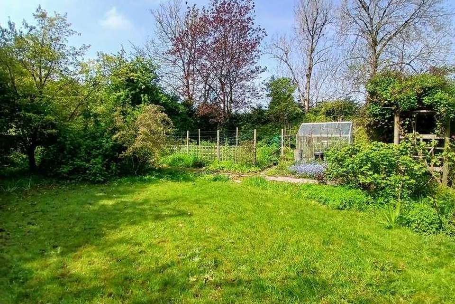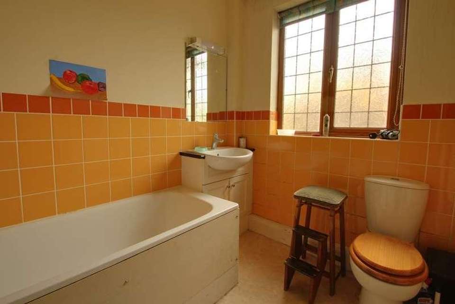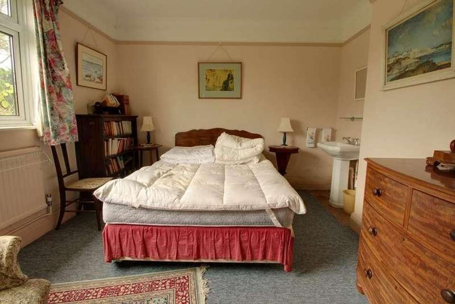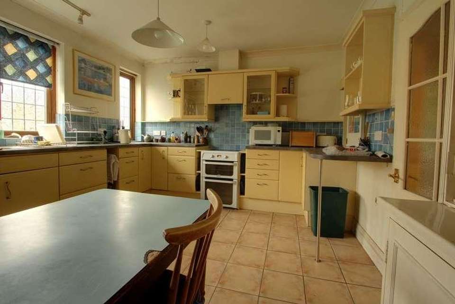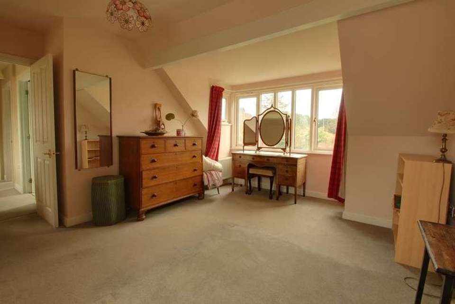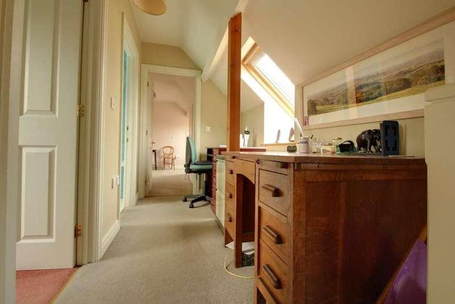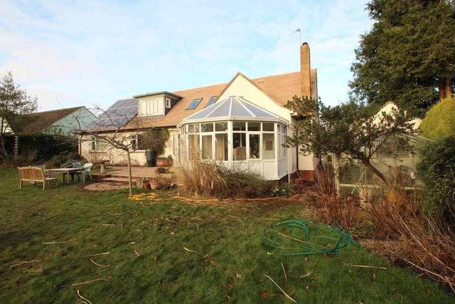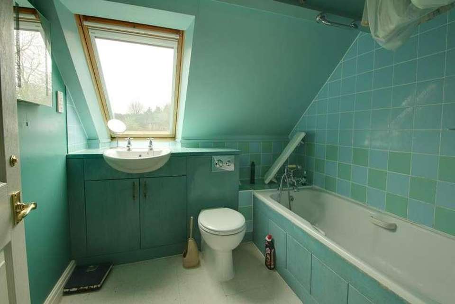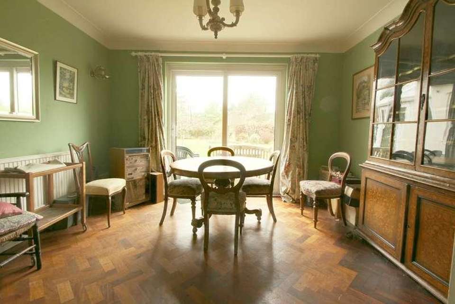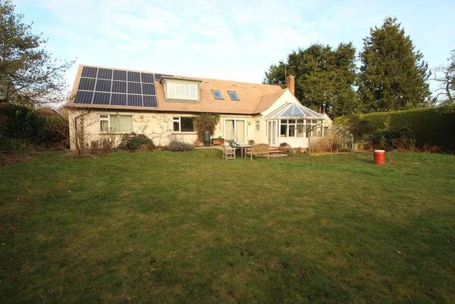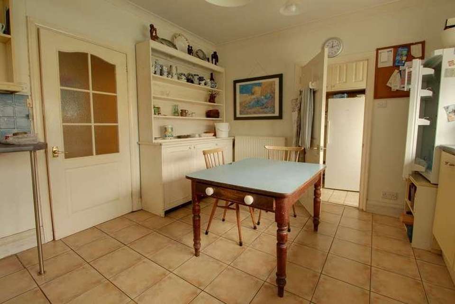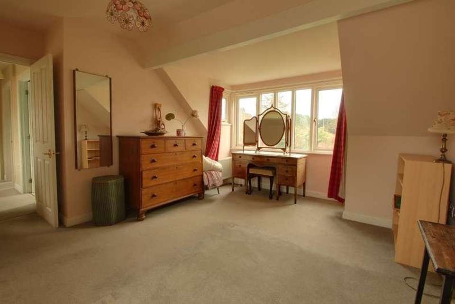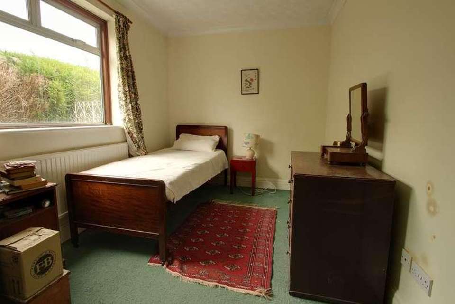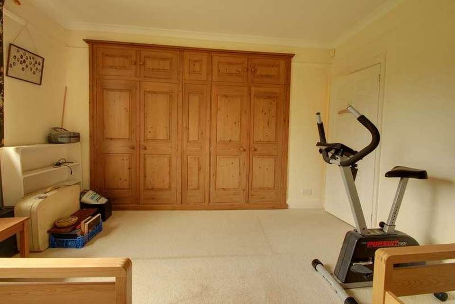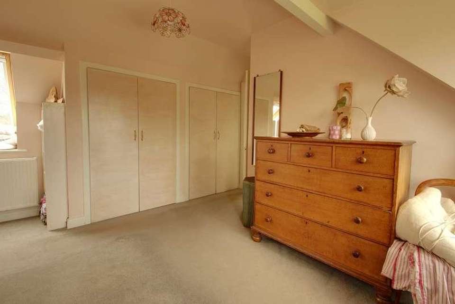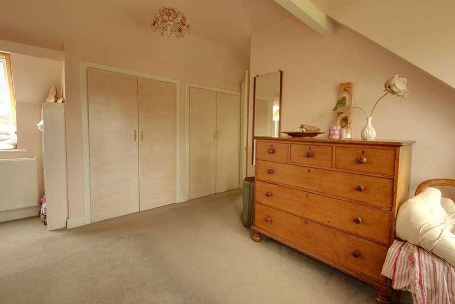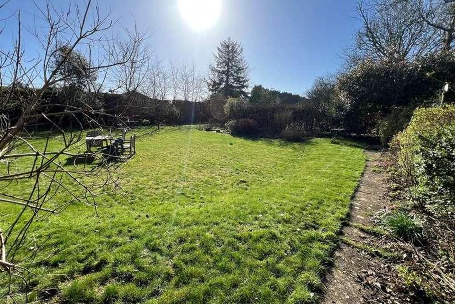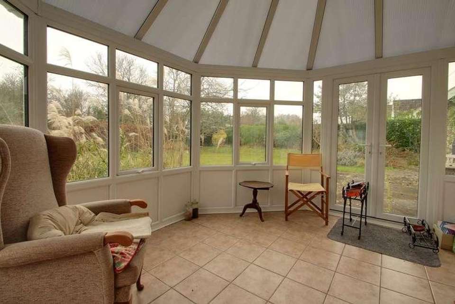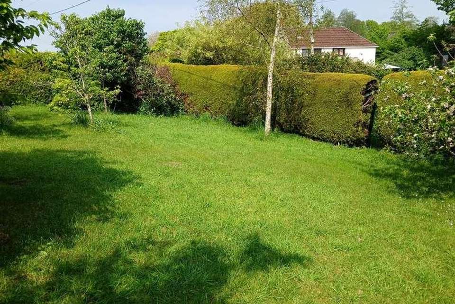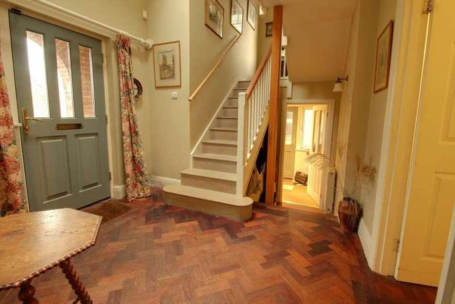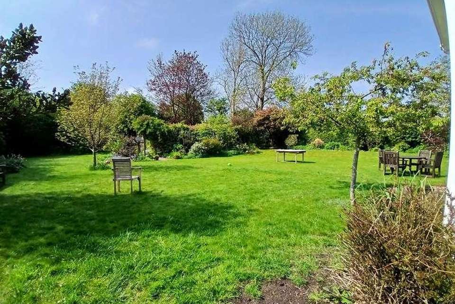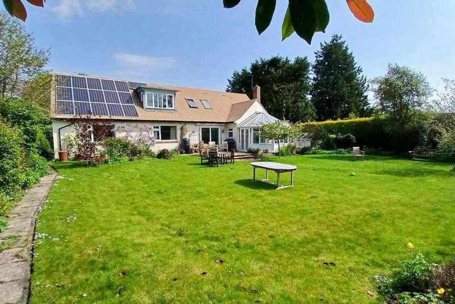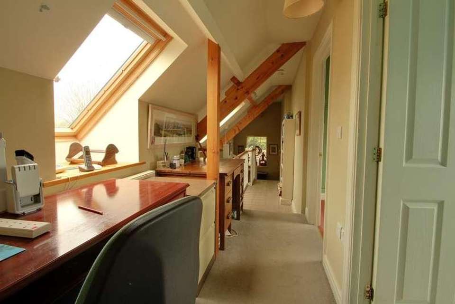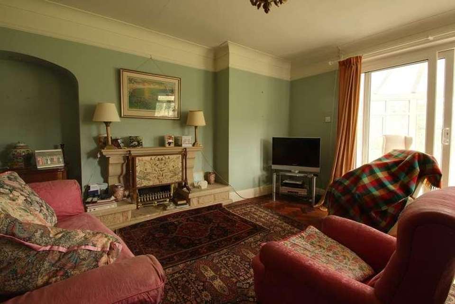5 bedroom bungalow for sale
Shepton Mallet, BA4bungalow
bedrooms
Property photos
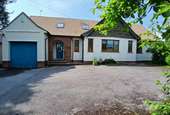
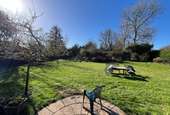
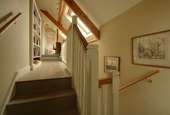
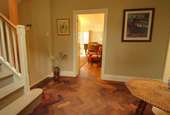
+25
Property description
A storm porch leads into the entrance hall with parquet flooring, staircase to the first floor, two cupboards, a downstairs cloakroom/WC and doors to principal rooms. The sitting room, located to the rear, has a stone surround open fireplace, parquet flooring and patio doors to the conservatory which has radiator, tiled floor and doors to the garden. Also to the rear is the dining room, with parquet flooring and patio doors to the garden.Across the hall is the kitchen / breakfast room with matching units, double drainer sink unit, tiled floor, walk in larder / store room, space for freestanding fridge / freezer, space for table and chairs, Along the hall are three bedrooms - the largest has fitted pine wardrobes and the second with a pedestal wash hand basin. There is also a family bathroom with bath, low level wc, wash hand basin and twin shower cubicle.From the hall steps lead down to the utility room (former garage space) with plumbing for washing machine, gas boiler, door to outside and internal door into the remainder of the garage.On the first floor there is a galleried landing/study area, double bedroom with built in wardrobes with built in wardrobes, further bedroom / nursery / dressing room with built in eaves storage and a bathroom has a bath, low level wc and wash hand basin in vanity unit. The insulated loft space is accessible from the first floor. The property has a gas radiator heating system, double glazing and owned solar panels.The property is set back from the road with good frontage and accessed across a surfaced driveway which provides parking and leads to the detached garage and turning hammer. The front garden is screened from the road by mature hedging and is laid mainly to lawn with a variety of shrubs, plants, roses and trees. There is pedestrian access into the rear garden from either side of the property. The large rear garden is private and landscaped, consisting of a paved patio, level lawn, wide borders planted with shrubs, plants, fragrant roses, specimen trees, with a beech hedge screening the vegetable garden and greenhouse.The historic market town of Shepton Mallet offers a range of local amenities and shopping facilities and is within commuting distance of Bristol, Bath, Wells, Frome and Castle Cary with its mainline station to Paddington London.DescriptionA storm porch leads into the entrance hall with parquet flooring, staircase to the first floor, two cupboards, a downstairs cloakroom/WC and doors to principal rooms. The sitting room, located to the rear, has a stone surround open fireplace, parquet flooring and patio doors to the conservatory which has radiator, tiled floor and doors to the garden. Also to the rear is the dining room, with parquet flooring and patio doors to the garden. Across the hall is the kitchen / breakfast room with matching units, double drainer sink unit, tiled floor, walk in larder / store room, space for freestanding fridge / freezer, space for table and chairs, Along the hall are three bedrooms - the largest has fitted pine wardrobes and the second with a pedestal wash hand basin. There is also a family bathroom with bath, low level wc, wash hand basin and twin shower cubicle. From the hall steps lead down to the utility room (former garage space) with plumbing for washing machine, gas boiler, door to outside and internal door into the remainder of the garage. On the first floor there is a galleried landing/study area, double bedroom with built in wardrobes with built in wardrobes, further bedroom / nursery / dressing room with built in eaves storage and a bathroom has a bath, low level wc and wash hand basin in vanity unit. The insulated loft space is accessible from the first floor. The property has a gas radiator heating system, double glazing and owned solar panels.Outside The property is set back from the road with good frontage and accessed across a surfaced driveway which provides parking and leads to the detached garage and turning hammer. The front garden is screened from the road by mature hedging and is laid mainly to lawn with a variety of shrubs, plants, roses and trees. There is pedestrian access into the rear garden from either side of the property. The large rear garden is private and landscaped, consisting of a paved patio, level lawn, wide borders planted with shrubs, plants, fragrant roses, specimen trees, with a beech hedge screening the vegetable garden and greenhouse. LocationThe historic market town of Shepton Mallet offers a range of local amenities and shopping facilities and is within commuting distance of Bristol, Bath, Wells, Frome and Castle Cary with its mainline station to Paddington London. DirectionsFrom the Cooper and Tanner office proceed South along the High Street and at the roundabout turn right. At the next roundabout proceed straight across into West Shepton. Follow the road through west Shepton, taking the sixth turning on the right into Old Wells Road. The property will the first bungalow on the left hand side.
Interested in this property?
Council tax
First listed
Over a month agoShepton Mallet, BA4
Marketed by
Cooper & Tanner 32 High Street,Shepton Mallet,Somerset,BA4 5ASCall agent on 01749 372200
Placebuzz mortgage repayment calculator
Monthly repayment
The Est. Mortgage is for a 25 years repayment mortgage based on a 10% deposit and a 5.5% annual interest. It is only intended as a guide. Make sure you obtain accurate figures from your lender before committing to any mortgage. Your home may be repossessed if you do not keep up repayments on a mortgage.
Shepton Mallet, BA4 - Streetview
DISCLAIMER: Property descriptions and related information displayed on this page are marketing materials provided by Cooper & Tanner. Placebuzz does not warrant or accept any responsibility for the accuracy or completeness of the property descriptions or related information provided here and they do not constitute property particulars. Please contact Cooper & Tanner for full details and further information.





