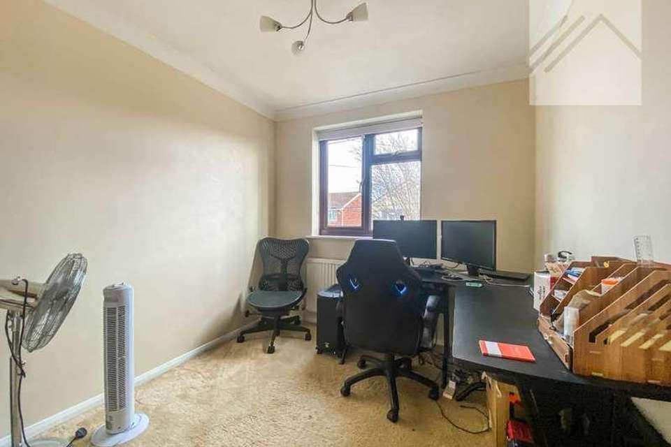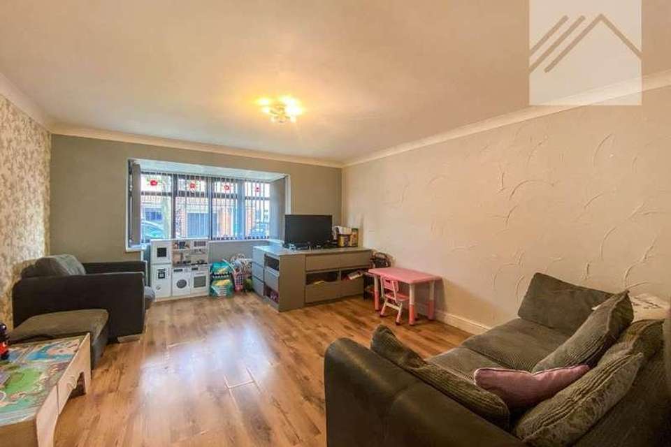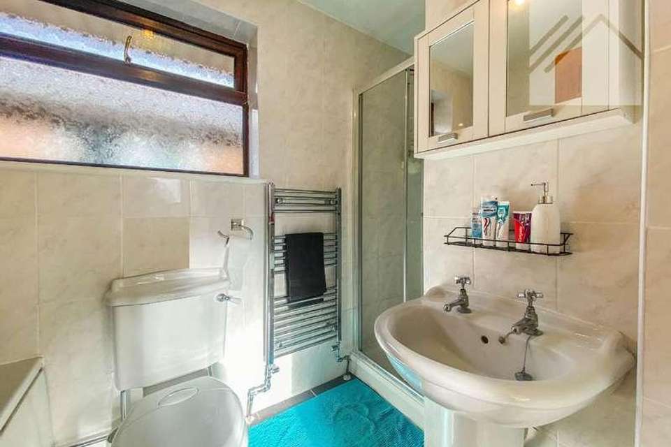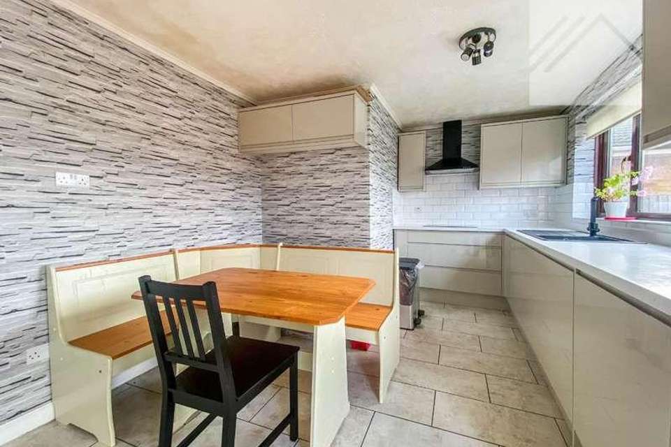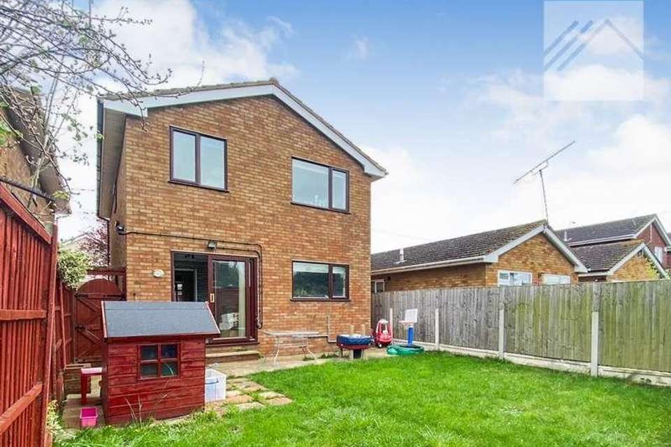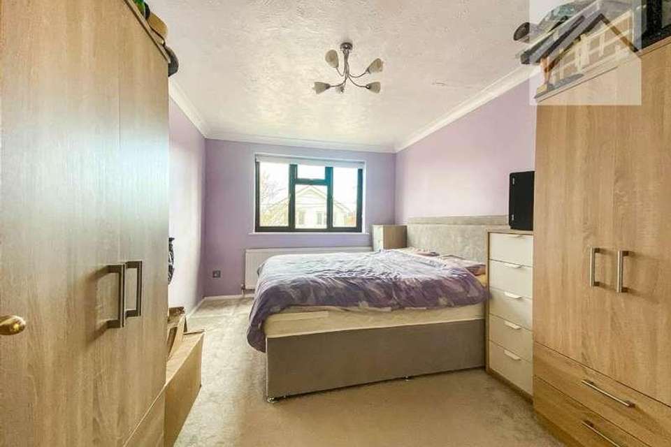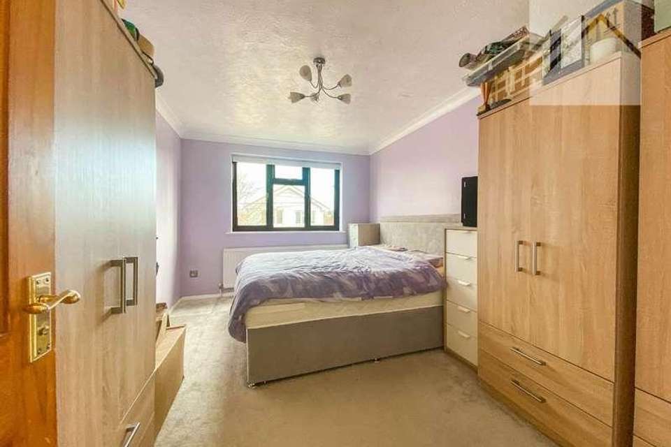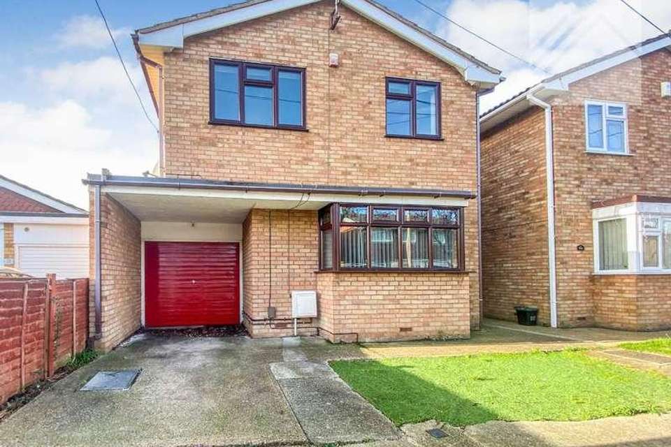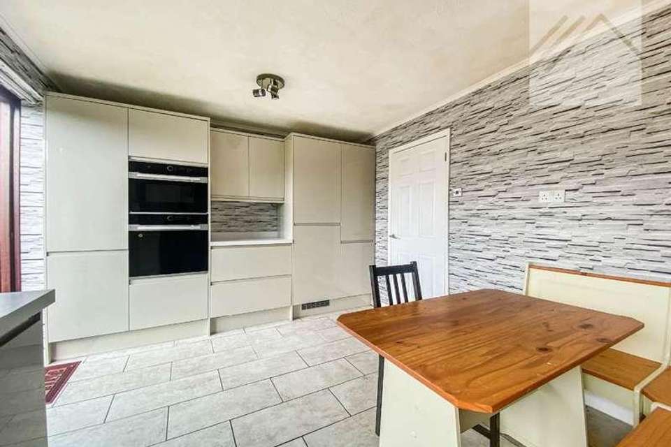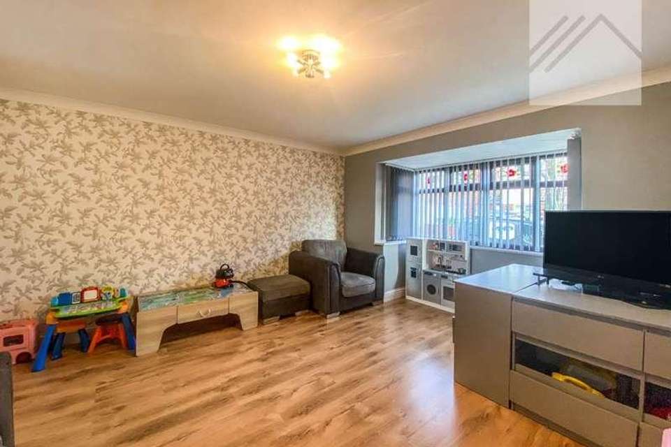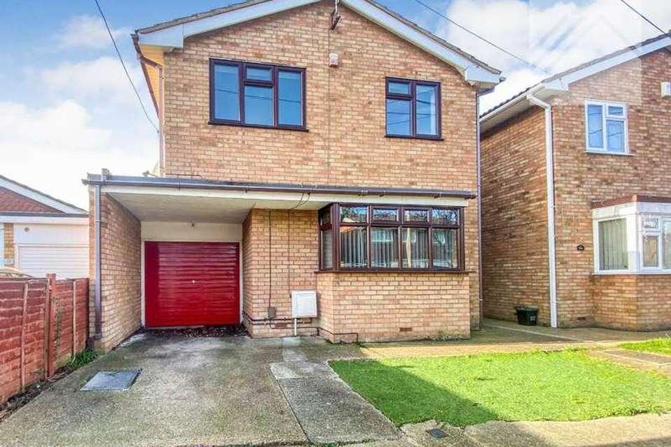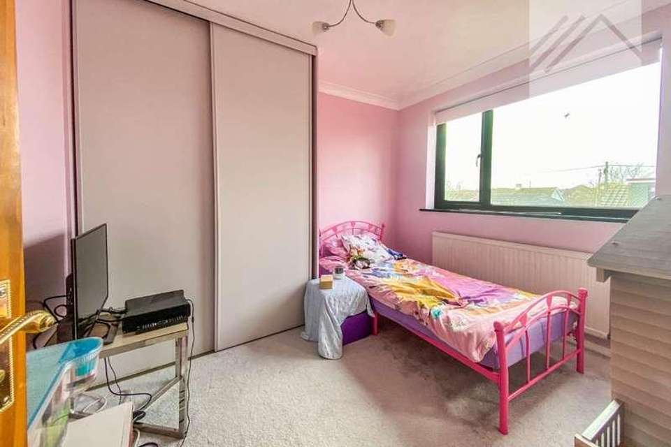4 bedroom detached house for sale
Canvey Island, SS8detached house
bedrooms
Property photos
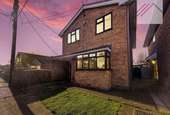

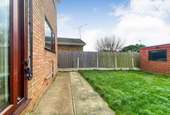
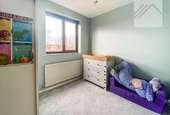
+12
Property description
Accommodation comprises of a good size lounge, a kitchen diner at the rear of the home, 4 great sized bedrooms, family bathroom and much more Council Tax Band: DTenure: FreeholdIntroduction Coniston Road is a home with family written all over it, for a number of reasons.Firstly look at the location and its close proximity to the town centre, making it ideal for access to all of the amenities that the Island offers. Then look at the home itself - Great sizes, inside and out with garage and parking on the front. Ground floor toilet and much more.Everything you need for family life. Ground Floor Access to the property is at the side of the home and you enter directly into the central hallway. The hall provides access to all of the ground floor accommodation, starting with a great size lounge at the front, spanning the entire width of the home. At the rear, is a modern kitchen/diner making the most of the view into the rear garden. There is an extensive range of wall and base units with ample work surfaces and sink units. There is also room for a dining room table and chairs. Access to the garden is given by sliding patio doors. Completing the ground floor accomodation is a w.c with toilet and wash hand basin First Floor The well proportioned first floor provides good size bedrooms, two at the front of the home and two to the rear, with garden views. The family bathroom provides a four piece suite made up of bath, tiled shower cubicle, sink and toiletOutside The front of the home has a lawn area and an adjacent drive leading to the integral garage. The rear garden is mainly laid to lawn Measurements and other features Lounge: 16'11 x 13'6 Kitchen/Diner: 18'5 x 10'1Ground floor w.cBedroom: 14'10 x 9'8Bedroom: 10'10 x 8'5Bedroom: 10'10 x 9'6Bedroom: 10'1 x 8'6Family Bathroom Double glazingGas central heatingDrive and GarageRear garden
Interested in this property?
Council tax
First listed
2 weeks agoCanvey Island, SS8
Marketed by
Stephen Lane 76 Furtherwick Rd,,Canvey Island,Essex,SS8 7AJCall agent on 01268 514777
Placebuzz mortgage repayment calculator
Monthly repayment
The Est. Mortgage is for a 25 years repayment mortgage based on a 10% deposit and a 5.5% annual interest. It is only intended as a guide. Make sure you obtain accurate figures from your lender before committing to any mortgage. Your home may be repossessed if you do not keep up repayments on a mortgage.
Canvey Island, SS8 - Streetview
DISCLAIMER: Property descriptions and related information displayed on this page are marketing materials provided by Stephen Lane. Placebuzz does not warrant or accept any responsibility for the accuracy or completeness of the property descriptions or related information provided here and they do not constitute property particulars. Please contact Stephen Lane for full details and further information.


