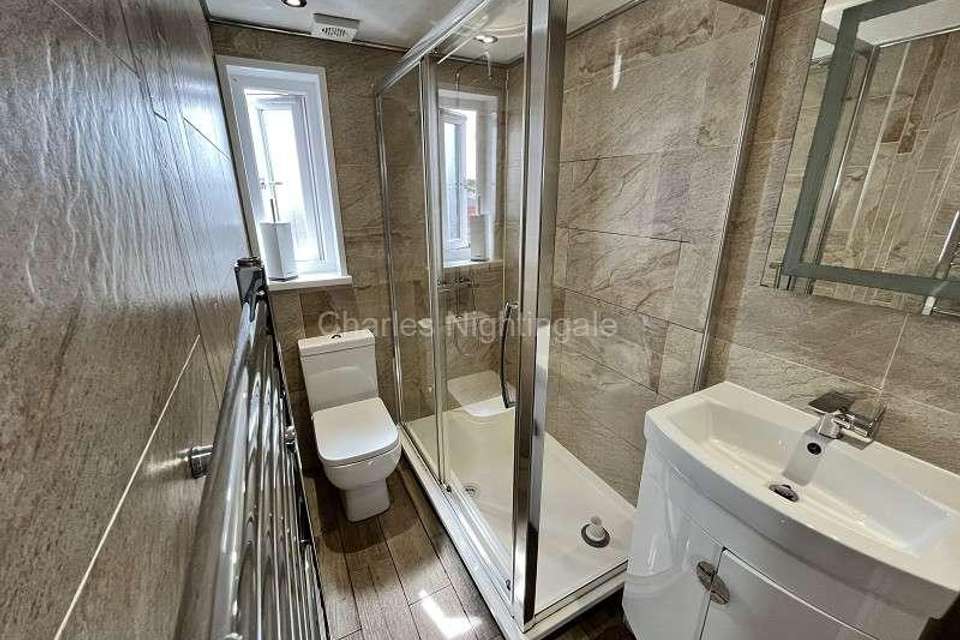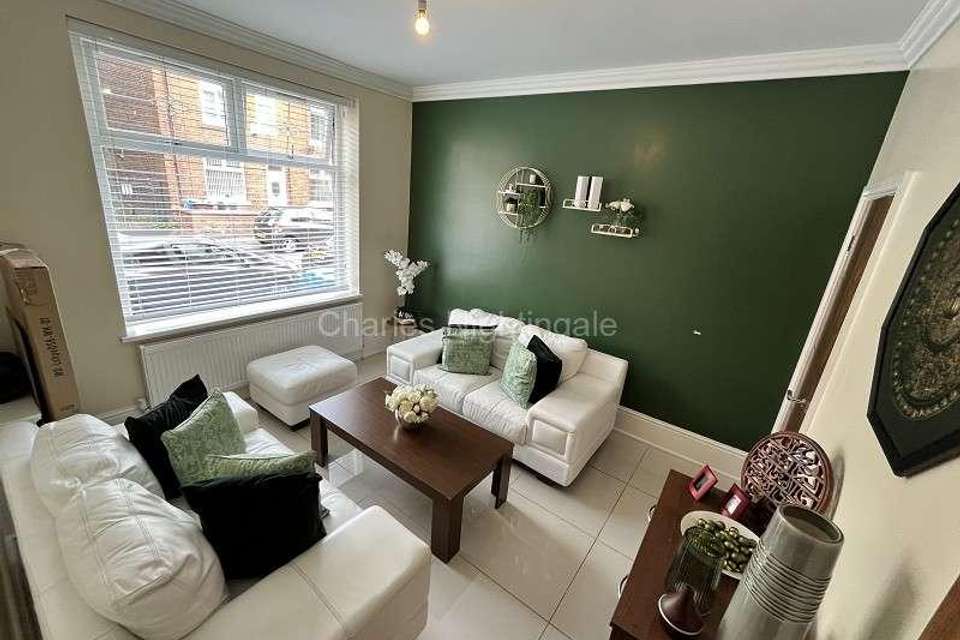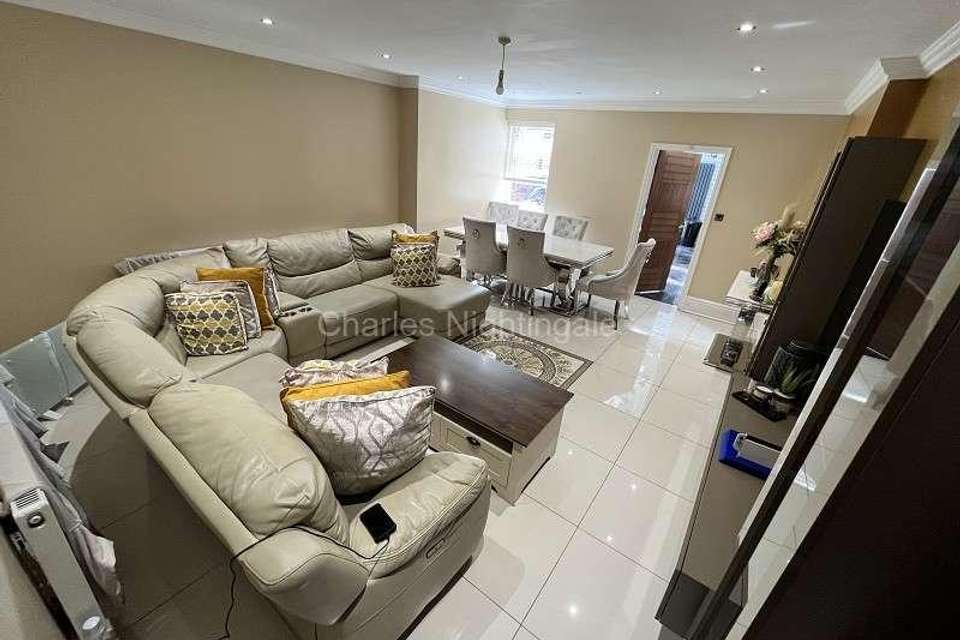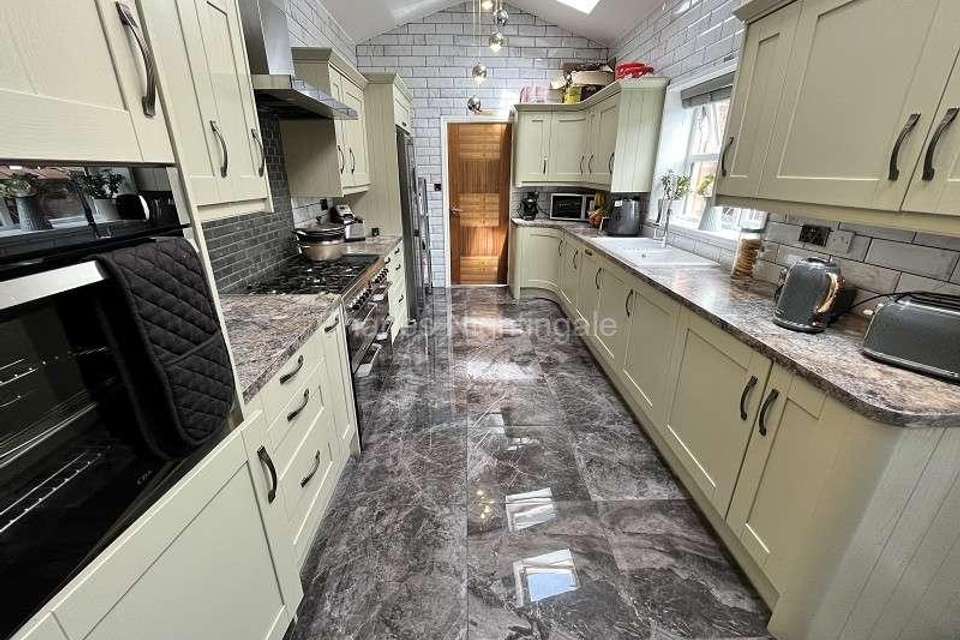4 bedroom terraced house for sale
Greater Manchester, OL4terraced house
bedrooms
Property photos
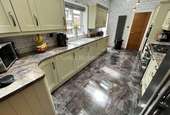
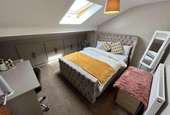
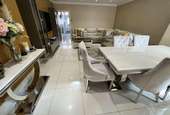
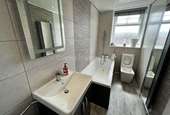
+6
Property description
Exceptionally well presented and extended terraced offering spacious family accommodation , the property offers four generous bedrooms, hallway, lounge, extended dining room/living room, extended fully fitted kitchen, ground floor cloaks & utility, family bathroom, separate shower room & w.c. , double glazing, gas central heating, rear yard. Viewing is Highly Recommended. Entrance Hall Entrance with tiled floor, central heating radiator, stairs to first and second floor. Lounge (11' 11" Max x 11' 0" Max or 3.64m Max x 3.35m Max) Double glazed window to front , central heating radiator, tiled floor. Dining/Living Room (19' 9" Max x 14' 11" Max or 6.02m Max x 4.55m Max) A spacious dining & living room, central heating radiators, tiled floor, double glazed window to rear. Kitchen (18' 2" Max x 9' 6" Max or 5.54m Max x 2.90m Max) A fully fitted modern kitchen comprising a good range of wall and base units with integrated appliances, tiled floor, tiled walls, double glazed windows to rear, skylight windows, door to rear, central heating radiator, door to rear , door to utility and ground floor cloaks. Utility Utility room with door to cloak/w.c. First Floor Landing Landing with stairs to second floor. Bedroom 1 (13' 1" Max x 8' 6" Max or 4.00m Max x 2.60m Max) Fitted wardrobes, double glazed window, central heating radiator. Bedroom 2 (12' 10" Max x 9' 7" Max or 3.90m Max x 2.91m Max) Fitted wardrobes, central heating radiator, double glazed window. Family Bathroom Modern three piece bathroom suite in white comprising bath, wash hand basin, w,c, tiled, double glazed window. Second Floor Second floor landing. Skylight window. Bedroom 3 (11' 4" Max x 10' 8" Max or 3.45m Max x 3.25m Max) Skylight window, central heating radiator, storage under eaves. Bedroom 4 (11' 3" Max x 9' 7" Max or 3.42m Max x 2.93m Max) Double glazed window, central heating radiator. Shower Room Modern spacious tiled shower room with fitted shower cubicle, wash hand basin, w.c, double glazed window, central heating radiator. Outside Outside rear yard. Ground Rent : 2.80 Service Charge : 0 Lease Length : 915 years
Interested in this property?
Council tax
First listed
Over a month agoGreater Manchester, OL4
Marketed by
Charles Nightingale Greengate Business Centre,Greengate Street,Oldham,OL4 1FNCall agent on 0161 672 1855
Placebuzz mortgage repayment calculator
Monthly repayment
The Est. Mortgage is for a 25 years repayment mortgage based on a 10% deposit and a 5.5% annual interest. It is only intended as a guide. Make sure you obtain accurate figures from your lender before committing to any mortgage. Your home may be repossessed if you do not keep up repayments on a mortgage.
Greater Manchester, OL4 - Streetview
DISCLAIMER: Property descriptions and related information displayed on this page are marketing materials provided by Charles Nightingale. Placebuzz does not warrant or accept any responsibility for the accuracy or completeness of the property descriptions or related information provided here and they do not constitute property particulars. Please contact Charles Nightingale for full details and further information.





