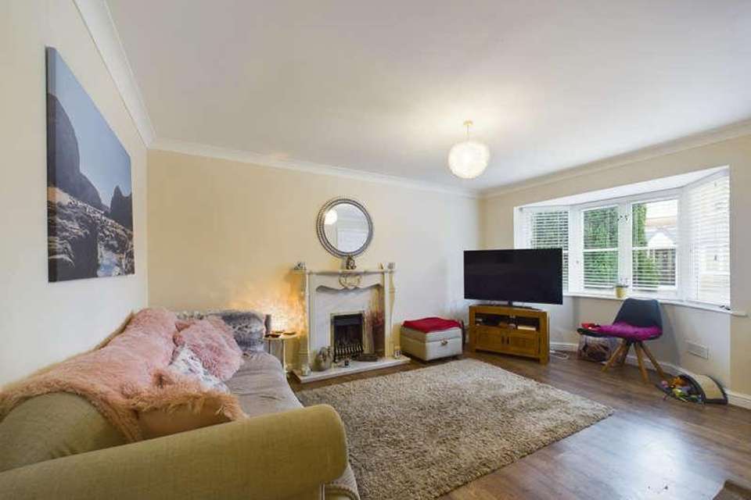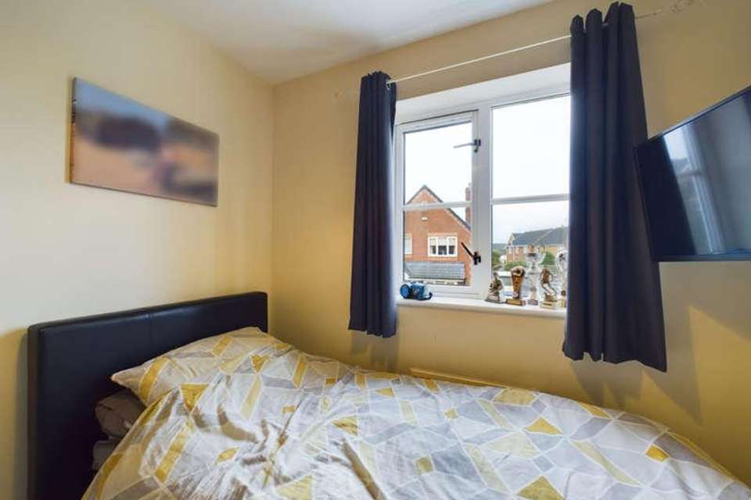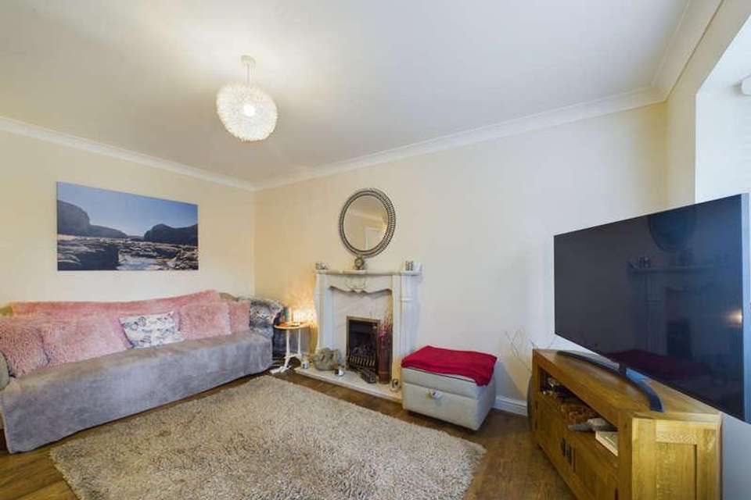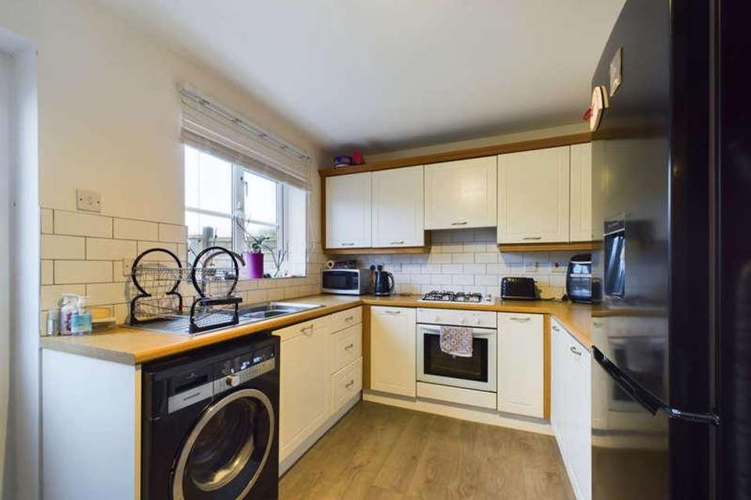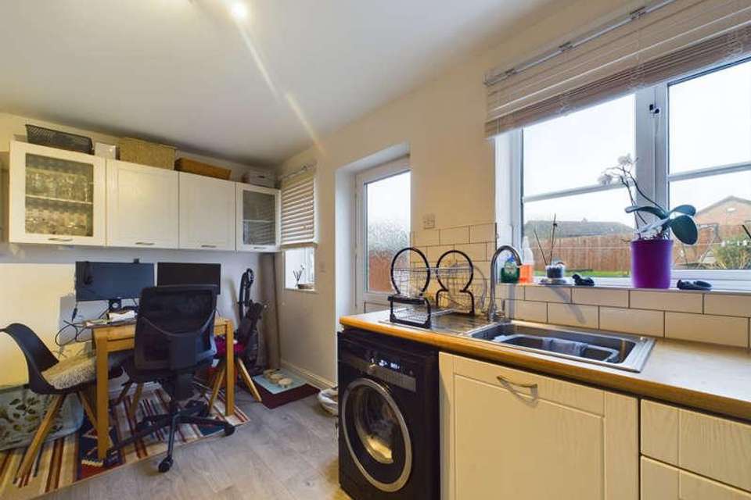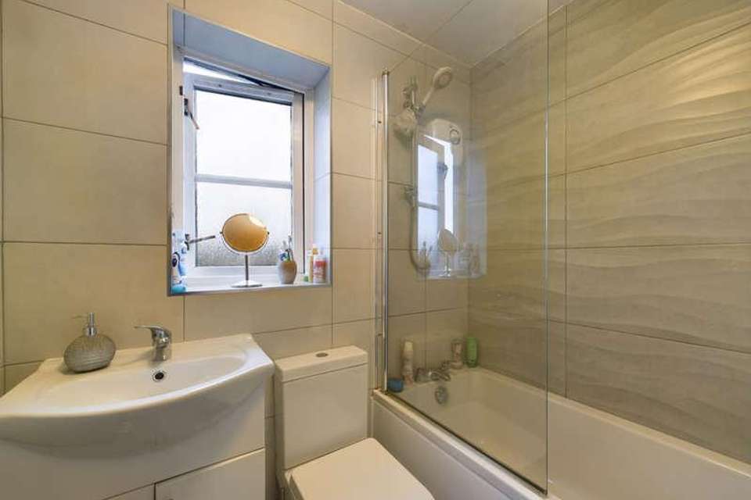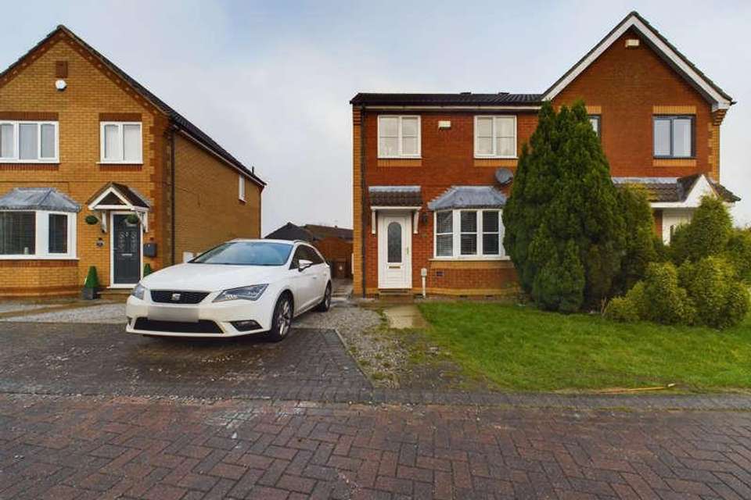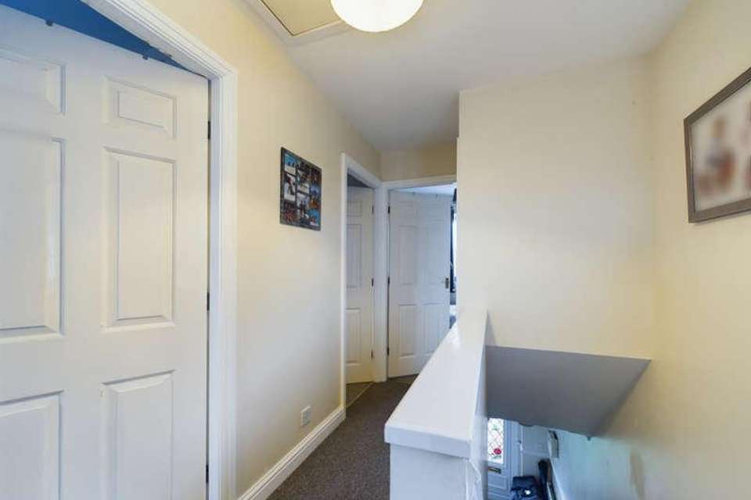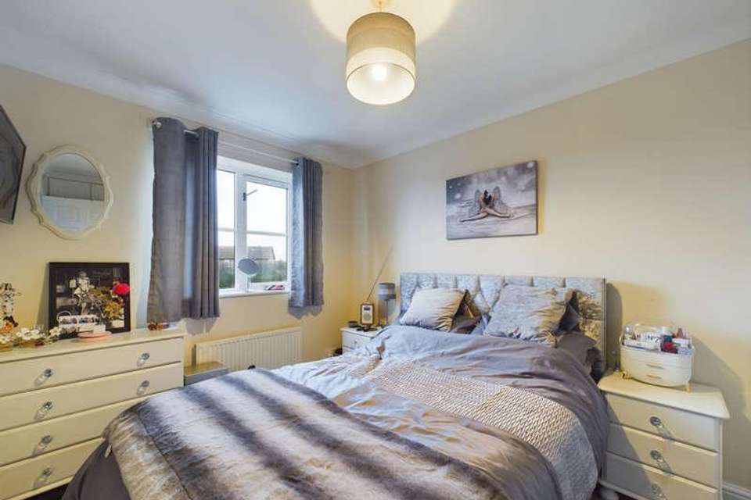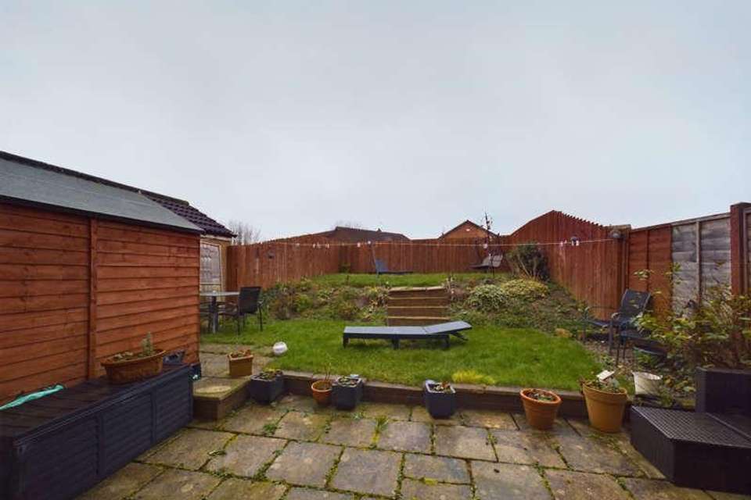3 bedroom semi-detached house for sale
Hull, HU12semi-detached house
bedrooms
Property photos

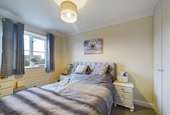
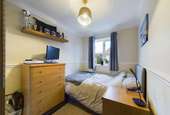
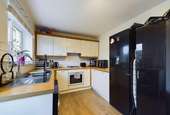
+9
Property description
*** A GREAT FAMILY HOME- SOUGH AFTER LEAF SAIL FARM LOCATION- AVAILABLE WITH NO CHAIN INVOLVED- CALL TO ARRANGE YOUR VIEWING TODAY!!***Zest are delighted to offer to te sales market this 3 Bedroom Semi Detached House located on the sought after Lea Sail Farm Development in Hedon. The property is offered to the market with NO CHAIN INVOLVED. The property has been loved and cared for by its current owners and we advise you ACT QUICKLY to avoid DISAPPOINTMENT. The property briefly comprises; an entrance hall, spacious lounge, dining kitchen and to the first floor are 3 bedrooms (two double) and a family bathroom. Externally the property has an enclosed rear garden which is mainly laid to lawn and to the front of the property is a driveway providing ample off-road parking. Immediate viewing is essential and now invited!!Council Tax Band- BEPC- to FollowMains GasMains ElectricMains WaterMains SewerageMobile Coverage: https://checker.ofcom.org.uk/en-gb/mobile-coverage#pc=hu128qe&uprn=100050100263Broadband Coverage: https://checker.ofcom.org.uk/en-gb/broadband-coverage#pc=HU128QE&uprn=100050100263Entrance Hall With a uPVC entrance door, laminate flooring, a radiator and carpeted stairs leading to the first floor.Lounge A lovely lounge with laminate flooring, a uPVC bay window to the front elevation, a radiator and a feature fireplace with gas fire.Dining Kitchen With laminate flooring, a range of wall, base and drawer cabinets with contrasting work surfaces over, a stainless steel sink with mixer tap over, tiled splash back, oven, '4' ring gas hob with extractor hood over, plumbing for an automatic washing machine, space for a fridge freezer, a radiator, 2 x uPVC windows to the rear elevation and a uPVC rear entrance door leading to the rear garden.Landing With carpeted flooring, a uPVC window to the side elevation, access to the loft space and a built-in cupboard.Bedroom One A double bedroom with carpeted flooring. a radiator, a uPVC window to the rear elevation and fitted wardrobes.Bedroom Two A double bedroom with carpeted flooring, a radiator and a uPVC window to the front elevation.Bedroom Three With carpeted flooring, a radiator and a uPVC window to the front elevation.Family Bathroom With tiled flooring, a low-level WC, a hand wash basin set on a vanity unit, a panelled bath with shower over and shower screen, tiling to the walls, a heated towel rail and a uPVC window to the rear elevation.Rear Garden An enclosed rear garden which is mainly laid to lawn with a patio seating area and a timber fence forms the rear boundary. A timber gate provided access to the driveway and front of the property.Front of the Property To the front of the property is a smaller lawned area and a driveway providing ample off road parking.
Interested in this property?
Council tax
First listed
Last weekHull, HU12
Marketed by
Move With Zest Belvedere House,626 James Reckitt Avenue,Hull,HU8 0LGCall agent on 01482 216070
Placebuzz mortgage repayment calculator
Monthly repayment
The Est. Mortgage is for a 25 years repayment mortgage based on a 10% deposit and a 5.5% annual interest. It is only intended as a guide. Make sure you obtain accurate figures from your lender before committing to any mortgage. Your home may be repossessed if you do not keep up repayments on a mortgage.
Hull, HU12 - Streetview
DISCLAIMER: Property descriptions and related information displayed on this page are marketing materials provided by Move With Zest. Placebuzz does not warrant or accept any responsibility for the accuracy or completeness of the property descriptions or related information provided here and they do not constitute property particulars. Please contact Move With Zest for full details and further information.

