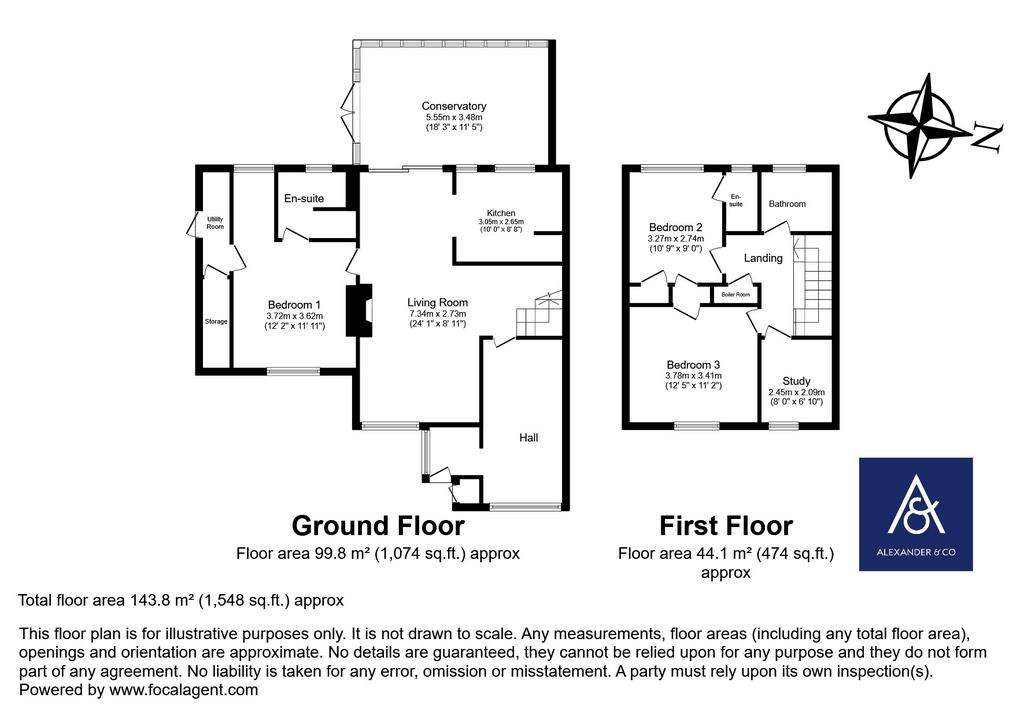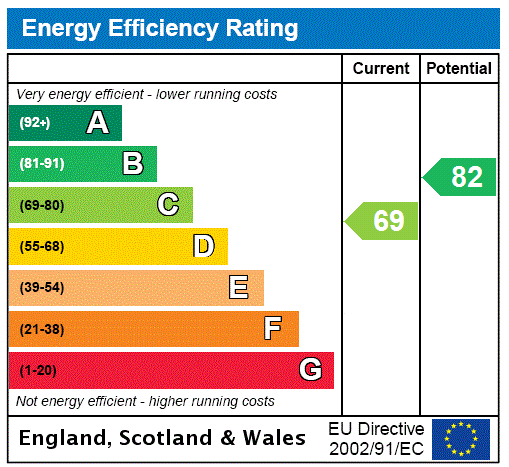3 bedroom end of terrace house for sale
Great Horwood, Milton Keynes MK17terraced house
bedrooms

Property photos




+16
Property description
A fabulous extended three bedroom home presented in excellent order throughout with a super corner plot rear garden overlooking the surrounding countryside. The property benefits from three good sized reception rooms and is situated on the edge of this lovely Village.
The property has a block paved driveway with parking for 2 or 3 cars. The entrance leads into a generous size reception hall, large enough to use as a study area and with fitted storage cupboards and parquet flooring.
The living room is open plan through to the dining area and is dual aspect with patio doors opening through to the conservatory. It should be noted that a lot of the ground floor windows are fitted with bespoke Shutter fit blinds. The living room has a fireplace with a wooden mantle over an electric fire / stove with a tiled hearth. This room opens through to the kitchen which has a range of eye and base level units which incorporate a sink, electric cooker and space for a fridge freezer and dishwasher. The large light and airy conservatory is a fabulous room for entertaining, providing ample space for dining and looks out over the garden and fields beyond. There is also a work surface with sink and drainer and cupboards under and plumbing for a washing machine and tumble dryer.
There is a family room off the living room (currently used as a bedroom) with an en-suite shower room with wc, heated towel rail and vanity unit. A side door leads to a large walk-in wardrobe and additional storage space with a door which allows access to the garden.
Upstairs there are two double bedrooms, one of which has an en-suite shower room which has recently been installed. Both have fitted wardrobes. A third bedroom is a good size single which is currently used as an office. The contemporary style, newly fitted family bathroom features a quality three piece white suite with a panelled bath with rain shower over, vanity wash hand basin and wc. There is also a wall mounted heated towel rail and a touch sensor mirror with LED light and heated demister.
To the rear of the property the large corner plot is mainly laid to lawn with two ash trees, shrubs, hedging and flower borders. A raised, paved patio area off the conservatory has steps leading down to the garden and offers a great outdoor space for entertaining. A large shed sits at the bottom of the garden and there are motion sensor lights on the patio. The LPG tank is concealed under the ground to the side of the house. The views from the garden over the adjacent countryside are beautiful.
Council Tax Band C
The property has a block paved driveway with parking for 2 or 3 cars. The entrance leads into a generous size reception hall, large enough to use as a study area and with fitted storage cupboards and parquet flooring.
The living room is open plan through to the dining area and is dual aspect with patio doors opening through to the conservatory. It should be noted that a lot of the ground floor windows are fitted with bespoke Shutter fit blinds. The living room has a fireplace with a wooden mantle over an electric fire / stove with a tiled hearth. This room opens through to the kitchen which has a range of eye and base level units which incorporate a sink, electric cooker and space for a fridge freezer and dishwasher. The large light and airy conservatory is a fabulous room for entertaining, providing ample space for dining and looks out over the garden and fields beyond. There is also a work surface with sink and drainer and cupboards under and plumbing for a washing machine and tumble dryer.
There is a family room off the living room (currently used as a bedroom) with an en-suite shower room with wc, heated towel rail and vanity unit. A side door leads to a large walk-in wardrobe and additional storage space with a door which allows access to the garden.
Upstairs there are two double bedrooms, one of which has an en-suite shower room which has recently been installed. Both have fitted wardrobes. A third bedroom is a good size single which is currently used as an office. The contemporary style, newly fitted family bathroom features a quality three piece white suite with a panelled bath with rain shower over, vanity wash hand basin and wc. There is also a wall mounted heated towel rail and a touch sensor mirror with LED light and heated demister.
To the rear of the property the large corner plot is mainly laid to lawn with two ash trees, shrubs, hedging and flower borders. A raised, paved patio area off the conservatory has steps leading down to the garden and offers a great outdoor space for entertaining. A large shed sits at the bottom of the garden and there are motion sensor lights on the patio. The LPG tank is concealed under the ground to the side of the house. The views from the garden over the adjacent countryside are beautiful.
Council Tax Band C
Council tax
First listed
2 weeks agoEnergy Performance Certificate
Great Horwood, Milton Keynes MK17
Placebuzz mortgage repayment calculator
Monthly repayment
The Est. Mortgage is for a 25 years repayment mortgage based on a 10% deposit and a 5.5% annual interest. It is only intended as a guide. Make sure you obtain accurate figures from your lender before committing to any mortgage. Your home may be repossessed if you do not keep up repayments on a mortgage.
Great Horwood, Milton Keynes MK17 - Streetview
DISCLAIMER: Property descriptions and related information displayed on this page are marketing materials provided by Alexander & Co - Winslow. Placebuzz does not warrant or accept any responsibility for the accuracy or completeness of the property descriptions or related information provided here and they do not constitute property particulars. Please contact Alexander & Co - Winslow for full details and further information.





















