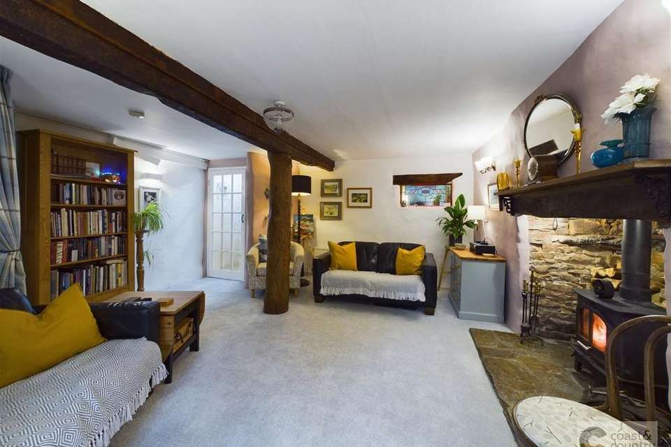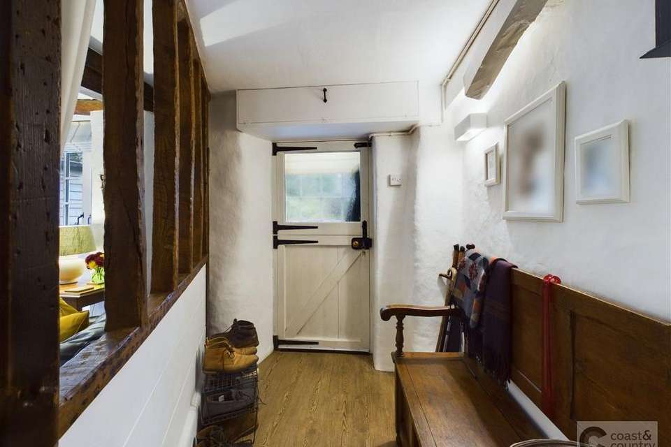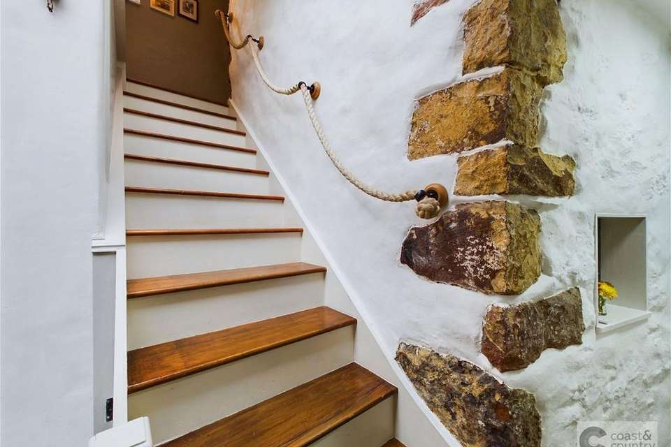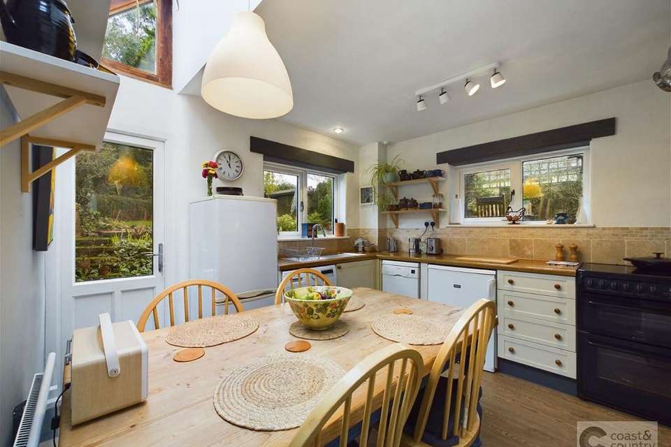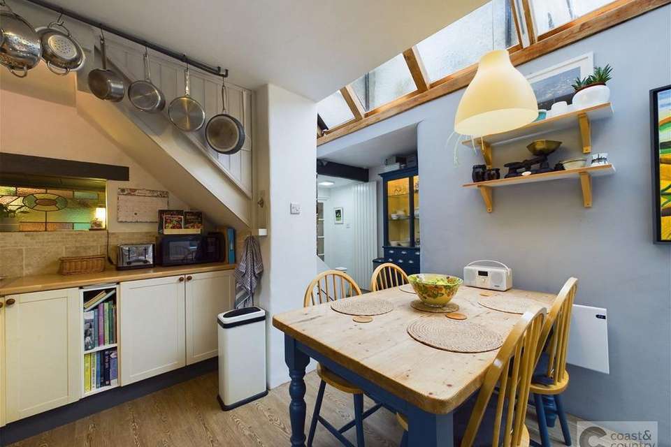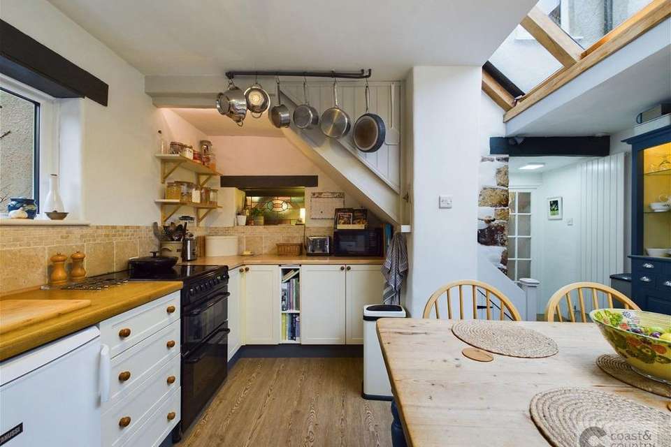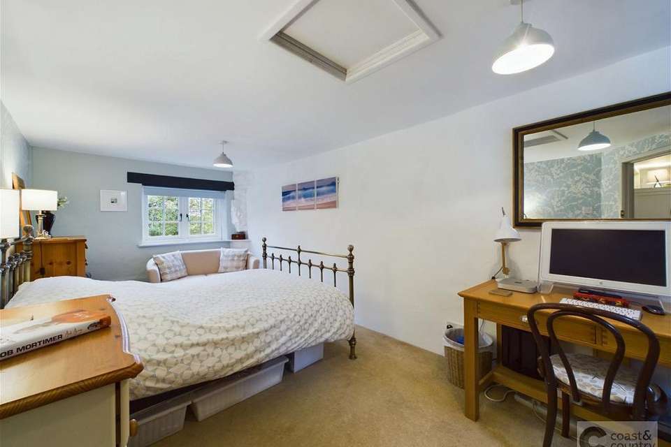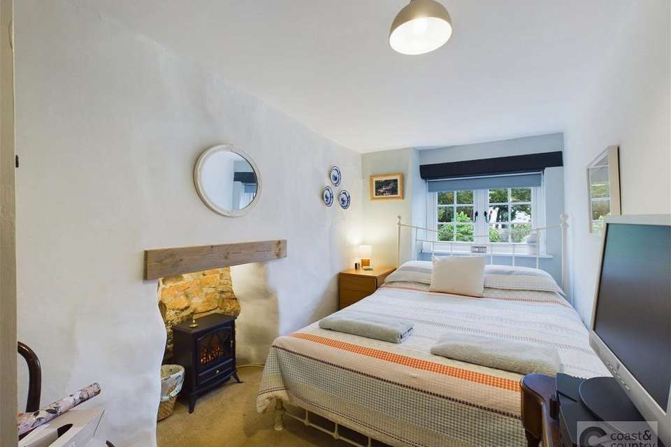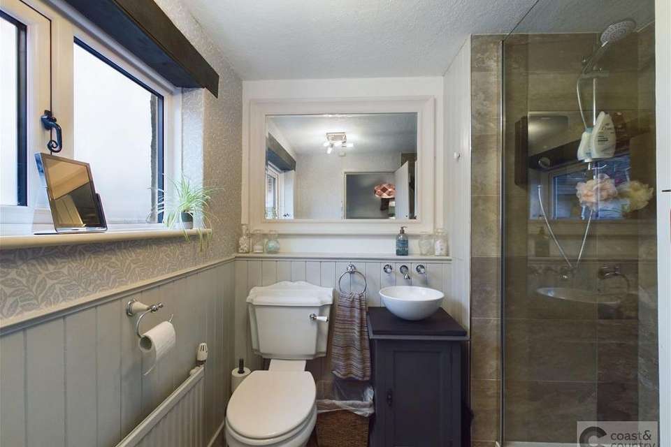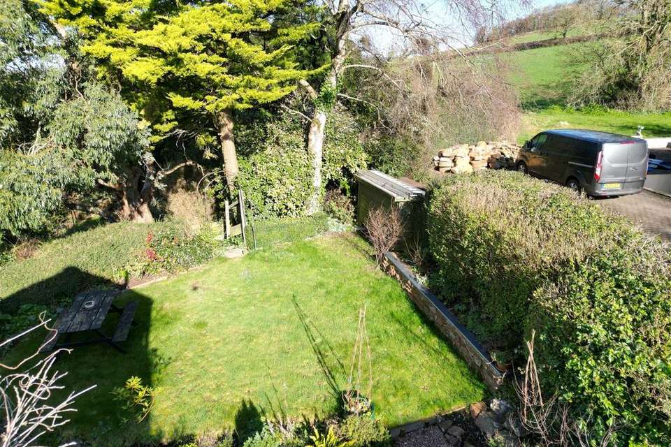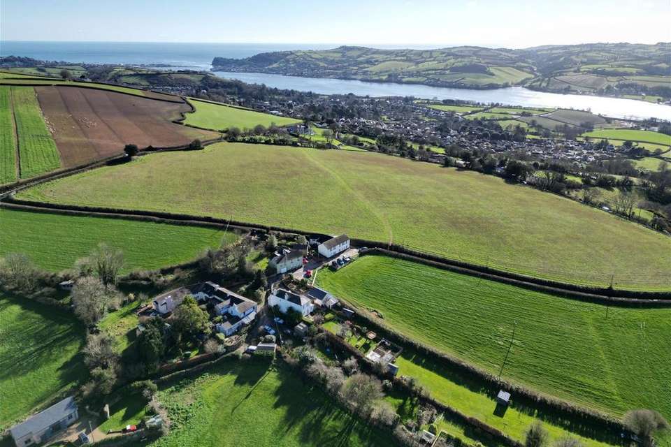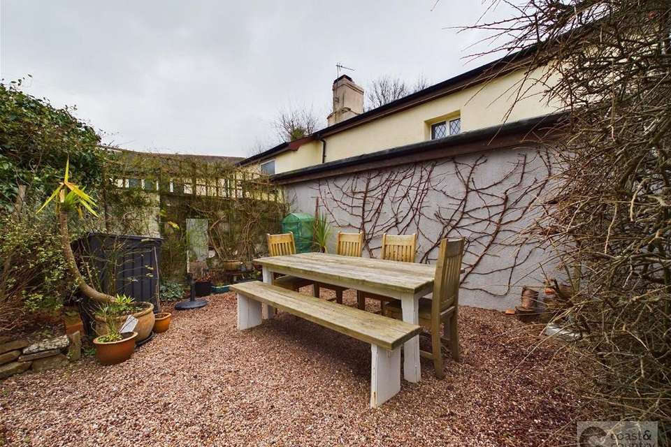2 bedroom terraced house for sale
Ashwell, Teignmouthterraced house
bedrooms
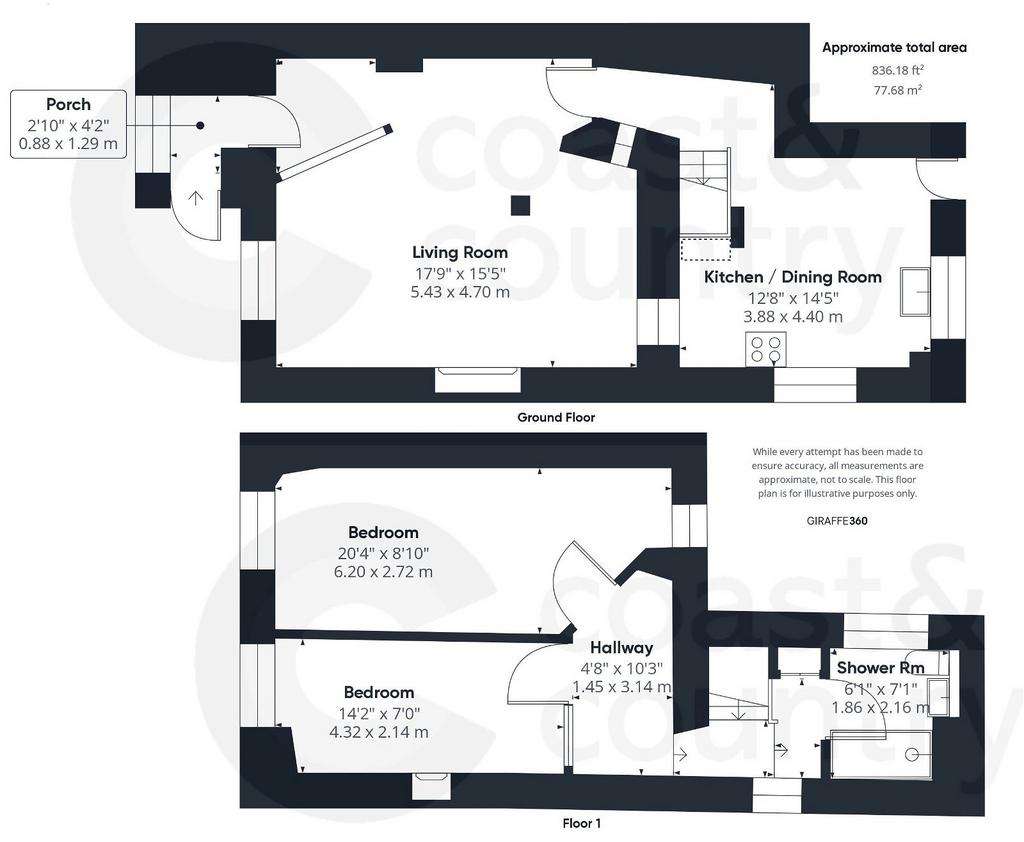
Property photos

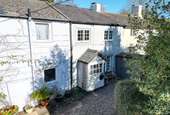
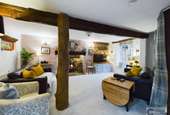
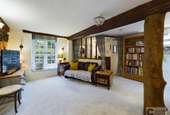
+19
Property description
A charming character cottage situated in the sought-after rural Hamlet of Ashwell on the outskirts of Bishopsteignton. The cottage, which was built in the mid 1700s, was originally thatched and built as a farmstead for Baron Cable of Lindridge’s Estate. In the 1980s, the cottage had a two-storey extension. Harrow boasts a wealth of period features including an inglenook fireplace with multi fuel burning stove and a beamed ceiling. The accommodation is superbly presented throughout and includes a generous sized sitting room, a lovely kitchen/dining room with atrium-style ceiling, two double bedrooms and a modern shower room. LPG central heating and double glazing are installed and outside there are front and rear gardens, a detached garage and parking. Beautiful far-reaching rural views can be enjoyed from the rear garden and the cottage enjoys a tranquil and peaceful rural setting yet benefits from easy access to the sought-after village of Bishopsteignton. Viewings come highly recommended to appreciate the location and accommodation on offer.Ashwell is a small hamlet in a rural location nestled in rolling Devon hillsides, yet a short distance from Bishopsteignton which is a sought-after village on the banks of the Teign Estuary and offers all the facilities that would be expected of a village of its size. These include a village shop, post office, chemist, garage, garden centre, vineyard, pubs, hotel and restaurant. The village has 3 churches (Church of England, Methodist and Gospel) and public halls which regularly host clubs and public events. Within a short drive you will find the popular coastal resort of Teignmouth and market town of Newton Abbot. There is good access onto the A380 linking Exeter and Torbay and mainline railway stations for commuters.AccommodationEntrance door and porch with window to front and further door to hallway area opening to the sitting room with a lovely inglenook fireplace with multi fuel burning stove, feature beamed ceiling, exposed beam, double glazed window to front and multi glazed door to the kitchen/breakfast room which is dual-aspect and has a feature oak vaulted sealed glass roof. The kitchen is fitted with a shaker style range of units with work surfaces, tiled splashbacks, inset single drainer sink unit, spaces for appliances, uPVC double glazed windows to rear and side and uPVC part double glazed door to the garden. From the kitchen, stairs lead to the first-floor landing with double-glazed window, airing cupboard housing wall mounted gas boiler. Bedroom one is dual-aspect with double glazed windows to front and rear and access to loft. Bedroom two has a double-glazed window to front. There is also a modern shower room with tiled shower cubicle, low level WC, wash basin and double-glazed window enjoying lovely rural views.Gardens
The front garden has a storage shed and stone steps with shrub borders leading to a level area with vegetable patch and suitable for sitting out. The rear garden is accessed via the kitchen and offers a degree of privacy and enjoys far reaching countryside views towards Dartmoor in the distance. A paved area and steps leading to a gravelled patio is suitable for alfresco dining. There is also a level lawn with shrub borders and timber shed.Parking
Gravelled driveway leading to the front door. There is also a detached garage with covered log store and driveway parking with a small area of garden to the rear enjoying wide sweeping views of the Devon countryside.Agent’s Notes
Council Tax: Currently Band C
Tenure: Freehold
Mains water. Mains electricity. Shared private drainage.
The maintenance of the private lane leading to Harrow and other properties is split eight ways on an as and when basis in an informal arrangement.
The front garden has a storage shed and stone steps with shrub borders leading to a level area with vegetable patch and suitable for sitting out. The rear garden is accessed via the kitchen and offers a degree of privacy and enjoys far reaching countryside views towards Dartmoor in the distance. A paved area and steps leading to a gravelled patio is suitable for alfresco dining. There is also a level lawn with shrub borders and timber shed.Parking
Gravelled driveway leading to the front door. There is also a detached garage with covered log store and driveway parking with a small area of garden to the rear enjoying wide sweeping views of the Devon countryside.Agent’s Notes
Council Tax: Currently Band C
Tenure: Freehold
Mains water. Mains electricity. Shared private drainage.
The maintenance of the private lane leading to Harrow and other properties is split eight ways on an as and when basis in an informal arrangement.
Interested in this property?
Council tax
First listed
Over a month agoEnergy Performance Certificate
Ashwell, Teignmouth
Marketed by
Coast & Country - Newton Abbot 78 Queen St Newton Abbot, Devon TQ12 2ERCall agent on 01626 366966
Placebuzz mortgage repayment calculator
Monthly repayment
The Est. Mortgage is for a 25 years repayment mortgage based on a 10% deposit and a 5.5% annual interest. It is only intended as a guide. Make sure you obtain accurate figures from your lender before committing to any mortgage. Your home may be repossessed if you do not keep up repayments on a mortgage.
Ashwell, Teignmouth - Streetview
DISCLAIMER: Property descriptions and related information displayed on this page are marketing materials provided by Coast & Country - Newton Abbot. Placebuzz does not warrant or accept any responsibility for the accuracy or completeness of the property descriptions or related information provided here and they do not constitute property particulars. Please contact Coast & Country - Newton Abbot for full details and further information.





