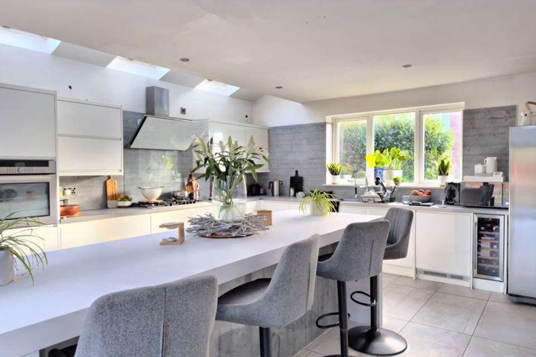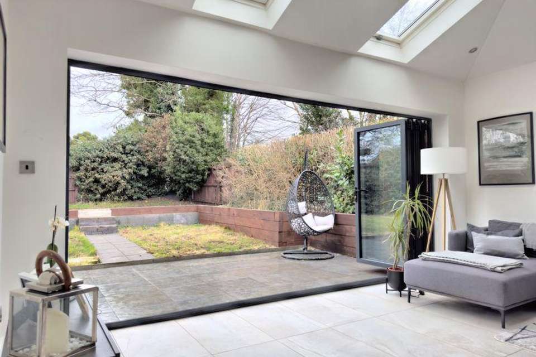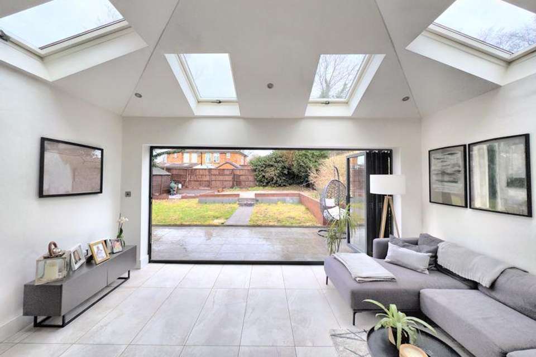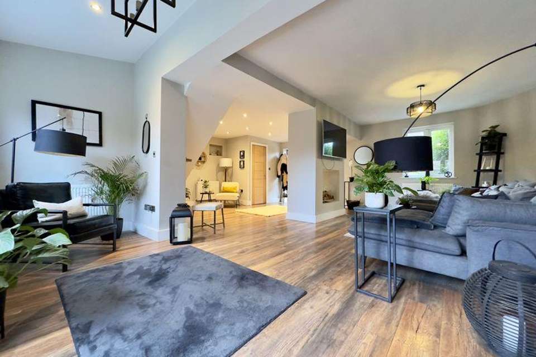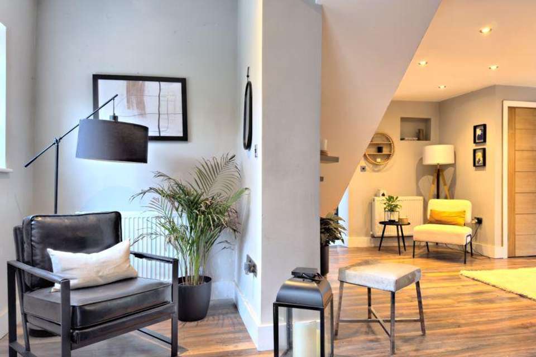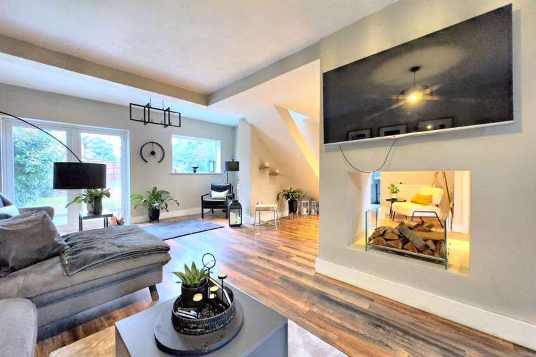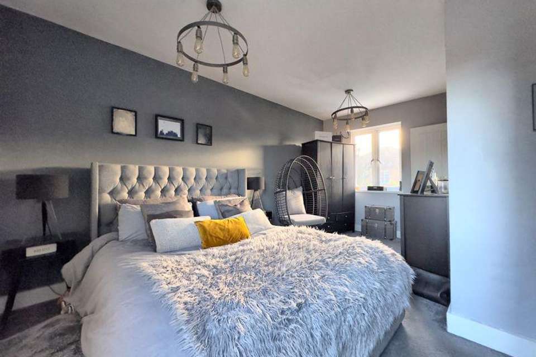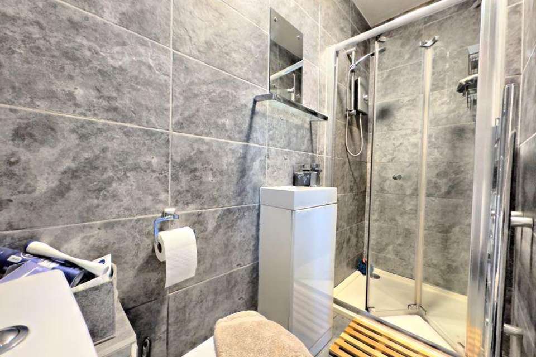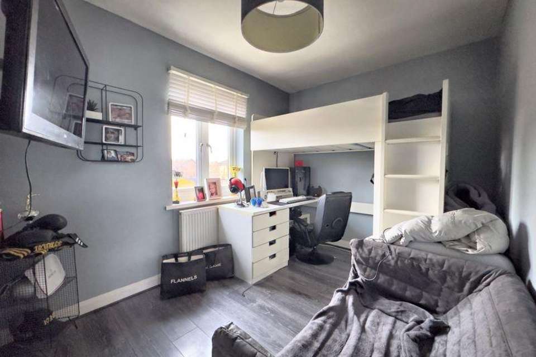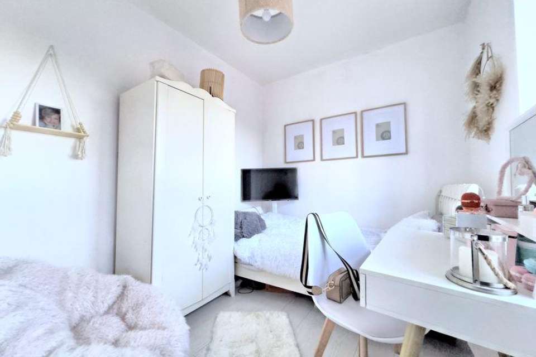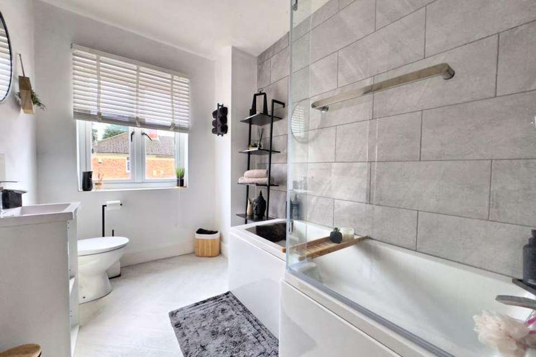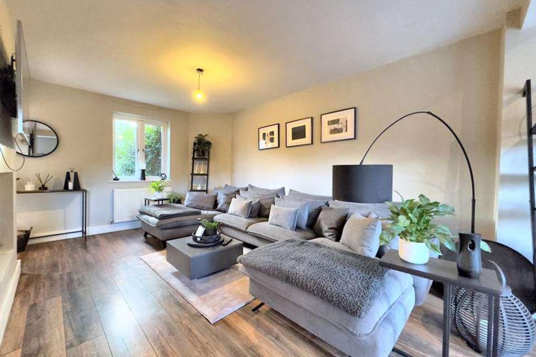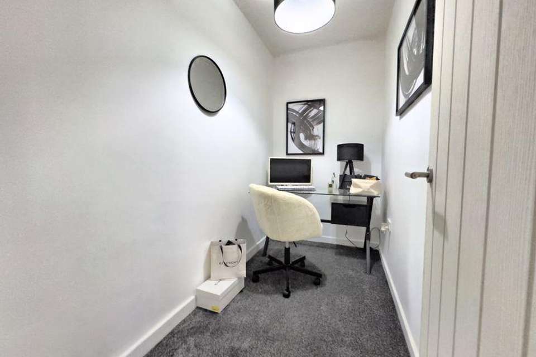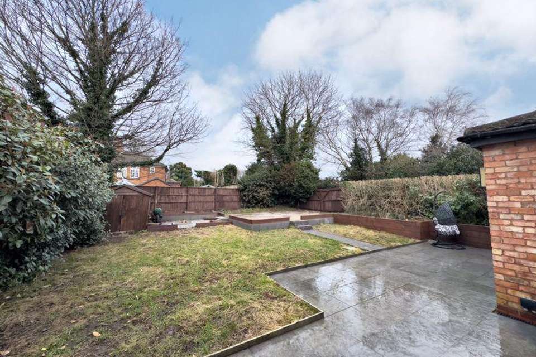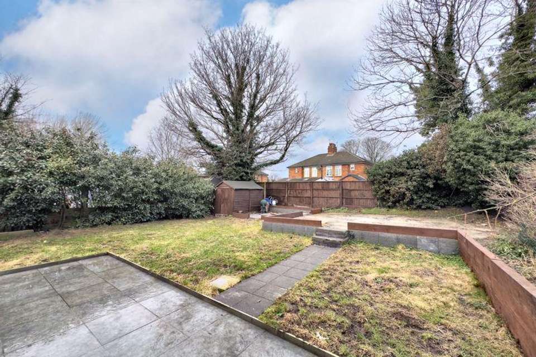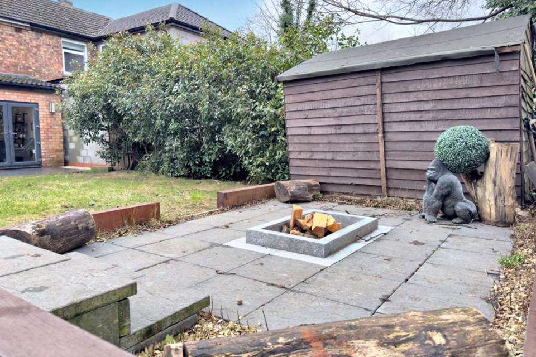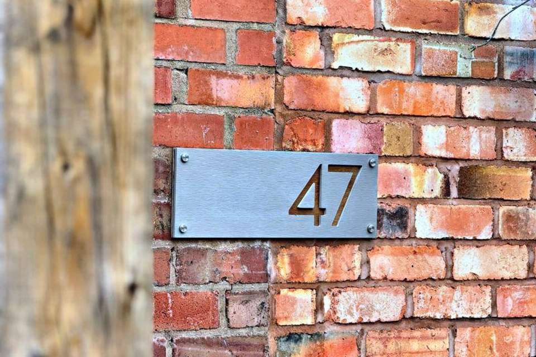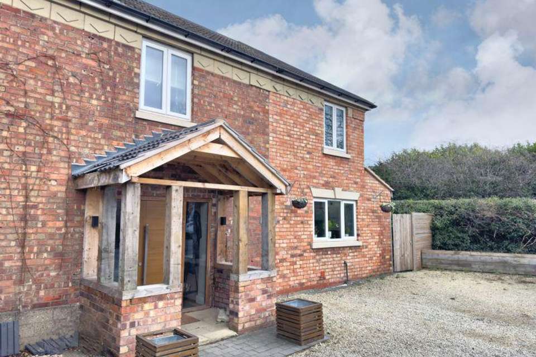3 bedroom semi-detached house for sale
Water Orton Lane, Sutton Coldfield B76 9BDsemi-detached house
bedrooms
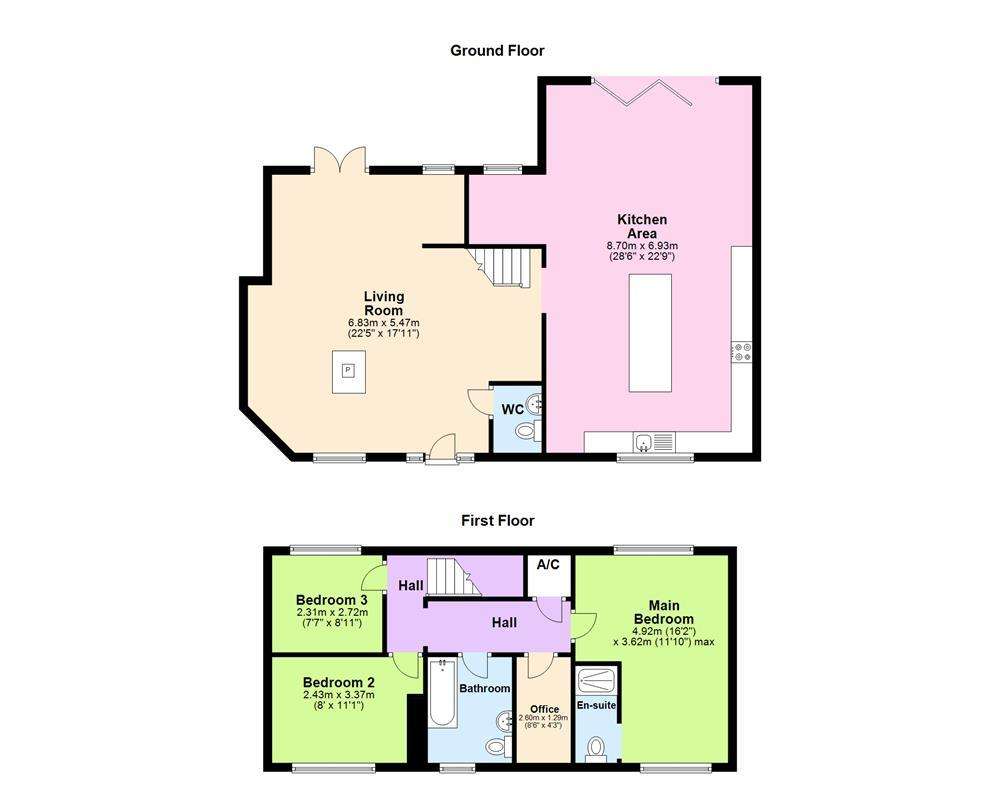
Property photos

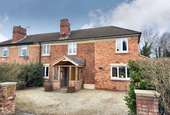
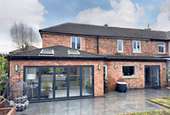

+18
Property description
Ideally suited to open plan living, this immaculately presented semi-detached family home is located in the desirable rural location of Curdworth. The property has been significantly extended and improved by the current owners and briefly comprises a family lifestyle room, open plan living space, three bedrooms, en suite off the principal bedroom, office/playroom, and family bathroom. Nestled down a scenic lane, the property is approached by a generous driveway offering off-road parking for multiple vehicles. The characterful pitched timber porch leads to the front door and, stepping inside, the viewer is greeted with a welcoming entrance hall and open plan living space. There is a downstairs cloakroom situated to the right, and the living room encompasses an open fire centre piece and is versatile enough to be used as a living/dining room or have the functionality of a home office. The true heart of the home is the breathtaking open plan family lifestyle room spanning in excess of 25'. Comprising a well-equipped kitchen with bountiful fitted storage, integral white goods including a wine cooler, and a dominating island for heaps of cooking space this is the dream environment for any avid cook. The island has a breakfast bar that makes the lifestyle room perfect for hosting and entertaining, but there is also an alcove where a full-sized dining table can be placed. Bi-fold doors and the vaulted ceiling flood this truly magnificent space with natural light, culminating in a bright, chic, and contemporary centre piece that will be the envy of any visitor. First floor comprises three good-sized bedrooms with a dual aspect master bedroom and en suite shower room located off. There is a luxurious family bathroom and the ideal addition of an office/playroom. To the rear of the property, the large private garden feels secluded with no nosey overlookers, and is part patio for al fresco dining and part laid to lawn. There is a fire pit which makes the perfect area to enjoy towards the end of a night, and a hardstanding platform that could be utilised for the installation of an annexe, workshop, or to be used as additional parking via the wooden gate. Bursting with features and simmering with style, this one-of-a-kind semi detached family home is move-in ready and not to be missed - viewing by appointment is strongly advised to avoid disappointment!Being Sold by Online Auction Starting Bids from: £380,000 Buy it now option available Please call or visit Goto Online Auctions for more information. This property is for sale by Modern Method of Auction. The Modern Method of Auction is a flexible buyer friendly method of purchase. The purchaser will have 56 working days to exchange and complete once the draft contract has been issued by the vendors solicitor. Allowing the additional time to exchange and complete on the property means interested parties can proceed with traditional residential finance. Upon close of a successful auction or if the vendor accepts an offer during the auction, the buyer with be required to put down a non-refundable reservation fee. The fee will be a fixed fee including the Vat, this secures the transaction and takes the property off the market. The buyer will be required to agree to our terms and conditions prior to solicitors being instructed. Copies of the Reservation form and all terms and conditions can be found on the online Auction website or requested from our Auction Department. Please note this property is subject to an undisclosed Reserve Price which is typically no more than 10% in excess of the Starting Bid. Both the Starting Bid and Reserve Price can be subject to change. Our primary duty of care is to the vendor. Terms and conditions apply to the Modern Method of Auction, which is operated by GOTO Auctions. To book a viewing contact Paul Carr Estate agents. General Information: Auctioneer's Comments This property is for sale by Online Auction which is a flexible and buyer friendly method of purchase. The purchaser will not be exchanging contracts on the fall of the virtual hammer, but will be given 56 working days in which to complete the transaction, from the date the Draft Contract are issued by the seller's solicitor. By giving a buyer time to exchange contracts on the property, means normal residential finance can be arranged. The Buyer's Premium secures the transaction and takes the property off the market. Fees paid to the Auctioneer may be considered as part of the chargeable consideration for the property and be included in the calculation for stamp duty liability. Further clarification on this must be sought from your legal representative. The buyer will be required to sign a Reservation form to confirm acceptance of terms prior to solicitors being instructed. Copies of the Reservation form and all terms and conditions can be found in the Info Pack which can be downloaded for free from our website or requested from our Auction Department. Upon close of a successful auction or if the vendor accepts an offer during the auction, the buyer will be required to make payment of a non-refundable Buyer's Premium of £7200 including VAT and a Legal Pack fee of £372 including VAT. This secures the transaction and takes the property off the market. The Buyer's Premium and administration charge are in addition to the final negotiated selling price.
Living Room - 6.83m (22'5") x 5.47m (17'11")
Window to rear, three windows to front, stairs, double door, door to:
Kitchen Area - 8.70m (28'6") x 6.93m (22'9")
Window to front, window to rear, open plan, bi-fold door.
Main Bedroom - 4.92m (16'2") x 3.62m (11'10") max
Window to front, window to rear, door to:
Office - 2.60m (8'6") x 1.29m (4'3")
Door to:
Bedroom 3 - 2.72m (8'11") x 2.31m (7'7")
Window to rear, door to:
Bedroom 2 - 3.37m (11'1") x 2.43m (8')
Window to front, door to:
Bathroom
Council Tax Band: B
Tenure: Freehold
Living Room - 6.83m (22'5") x 5.47m (17'11")
Window to rear, three windows to front, stairs, double door, door to:
Kitchen Area - 8.70m (28'6") x 6.93m (22'9")
Window to front, window to rear, open plan, bi-fold door.
Main Bedroom - 4.92m (16'2") x 3.62m (11'10") max
Window to front, window to rear, door to:
Office - 2.60m (8'6") x 1.29m (4'3")
Door to:
Bedroom 3 - 2.72m (8'11") x 2.31m (7'7")
Window to rear, door to:
Bedroom 2 - 3.37m (11'1") x 2.43m (8')
Window to front, door to:
Bathroom
Council Tax Band: B
Tenure: Freehold
Interested in this property?
Council tax
First listed
Over a month agoWater Orton Lane, Sutton Coldfield B76 9BD
Marketed by
Paul Carr - Walmley 32 Walmley Road Walmley B76 1QNPlacebuzz mortgage repayment calculator
Monthly repayment
The Est. Mortgage is for a 25 years repayment mortgage based on a 10% deposit and a 5.5% annual interest. It is only intended as a guide. Make sure you obtain accurate figures from your lender before committing to any mortgage. Your home may be repossessed if you do not keep up repayments on a mortgage.
Water Orton Lane, Sutton Coldfield B76 9BD - Streetview
DISCLAIMER: Property descriptions and related information displayed on this page are marketing materials provided by Paul Carr - Walmley. Placebuzz does not warrant or accept any responsibility for the accuracy or completeness of the property descriptions or related information provided here and they do not constitute property particulars. Please contact Paul Carr - Walmley for full details and further information.





