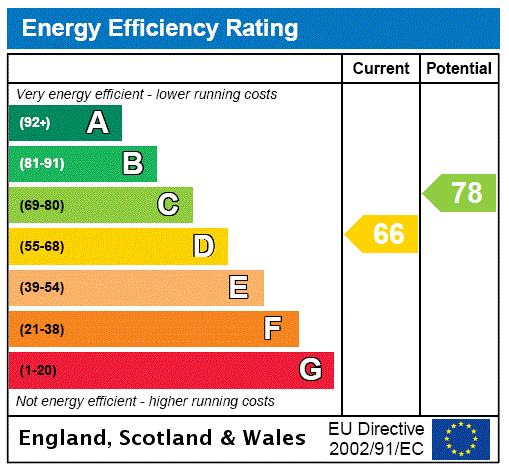4 bedroom detached house for sale
West Byfleet, KT14detached house
bedrooms

Property photos




+16
Property description
Situated on a generous plot in a select cul-de-sac location in Dartnell Park, this detached 4 bedroom family home is ideally located for access to West Byfleet town centre, train station and walking distance to local schools. Offering over 3000 sq ft of living accommodation, it also has a generous frontage with ample parking plus a large car port. Overall, the property has been cleverly extended to provide spacious and flexible accommodation, making it the perfect home for an expanding family.
This property is a lovely home that offers space in abundance as well as tremendous flexibility on your lifestyle and family needs. Cleverly extended over the years, this family home extends to approximately 3,060 sq ft which includes the car port and outbuilding/workshop.
If you run a business from home or are looking for an annexe arrangement you simply must come and view, as the beauty in this property lies in the large and flexible downstairs living space.
There is a substantial sitting room which measures 29'10"x24'3" with triple aspect views, bifolding doors and a log burner which will easily cater for the largest family parties.
In addition, there is a separate family room which is 22'11"x16' featuring log burner and views across the garden, which is cleverly linked to a wonderful semi-open plan kitchen and dining area which acts as the hub of the home and certainly offers the WOW factor.
To complete the downstairs accommodation, there is an impressive separate snug/office, utility room and downstairs cloakroom.
Upstairs, a generous-sized landing provides access to 4 excellent sized bedrooms. The principal bedroom offers double aspect views and benefits from its own private balcony overlooking an impressive rear plot with a sunny aspect. In addition, there is a modern family bathroom and a modern separate shower room. Outside, the property benefits from a large generous plot ideal for a growing family.
The rear garden is grand in its proportions and is mainly made to lawn with a mature planting scheme with rhododendrons and mature trees providing both interest and screening throughout the year.
To the front of the property there is ample parking, a handy storeroom and a large car port. There is access from the car port to a log store and a workshop. To really appreciate what a fantastic house this is, it needs to be viewed in person, and as the vendors' sole agents we would be happy to show you round.
This property is a lovely home that offers space in abundance as well as tremendous flexibility on your lifestyle and family needs. Cleverly extended over the years, this family home extends to approximately 3,060 sq ft which includes the car port and outbuilding/workshop.
If you run a business from home or are looking for an annexe arrangement you simply must come and view, as the beauty in this property lies in the large and flexible downstairs living space.
There is a substantial sitting room which measures 29'10"x24'3" with triple aspect views, bifolding doors and a log burner which will easily cater for the largest family parties.
In addition, there is a separate family room which is 22'11"x16' featuring log burner and views across the garden, which is cleverly linked to a wonderful semi-open plan kitchen and dining area which acts as the hub of the home and certainly offers the WOW factor.
To complete the downstairs accommodation, there is an impressive separate snug/office, utility room and downstairs cloakroom.
Upstairs, a generous-sized landing provides access to 4 excellent sized bedrooms. The principal bedroom offers double aspect views and benefits from its own private balcony overlooking an impressive rear plot with a sunny aspect. In addition, there is a modern family bathroom and a modern separate shower room. Outside, the property benefits from a large generous plot ideal for a growing family.
The rear garden is grand in its proportions and is mainly made to lawn with a mature planting scheme with rhododendrons and mature trees providing both interest and screening throughout the year.
To the front of the property there is ample parking, a handy storeroom and a large car port. There is access from the car port to a log store and a workshop. To really appreciate what a fantastic house this is, it needs to be viewed in person, and as the vendors' sole agents we would be happy to show you round.
Interested in this property?
Council tax
First listed
4 weeks agoEnergy Performance Certificate
West Byfleet, KT14
Marketed by
Curchods - West Byfleet 8 Old Woking Road West Byfleet KT14 6NUCall agent on 01932 350011
Placebuzz mortgage repayment calculator
Monthly repayment
The Est. Mortgage is for a 25 years repayment mortgage based on a 10% deposit and a 5.5% annual interest. It is only intended as a guide. Make sure you obtain accurate figures from your lender before committing to any mortgage. Your home may be repossessed if you do not keep up repayments on a mortgage.
West Byfleet, KT14 - Streetview
DISCLAIMER: Property descriptions and related information displayed on this page are marketing materials provided by Curchods - West Byfleet. Placebuzz does not warrant or accept any responsibility for the accuracy or completeness of the property descriptions or related information provided here and they do not constitute property particulars. Please contact Curchods - West Byfleet for full details and further information.





















