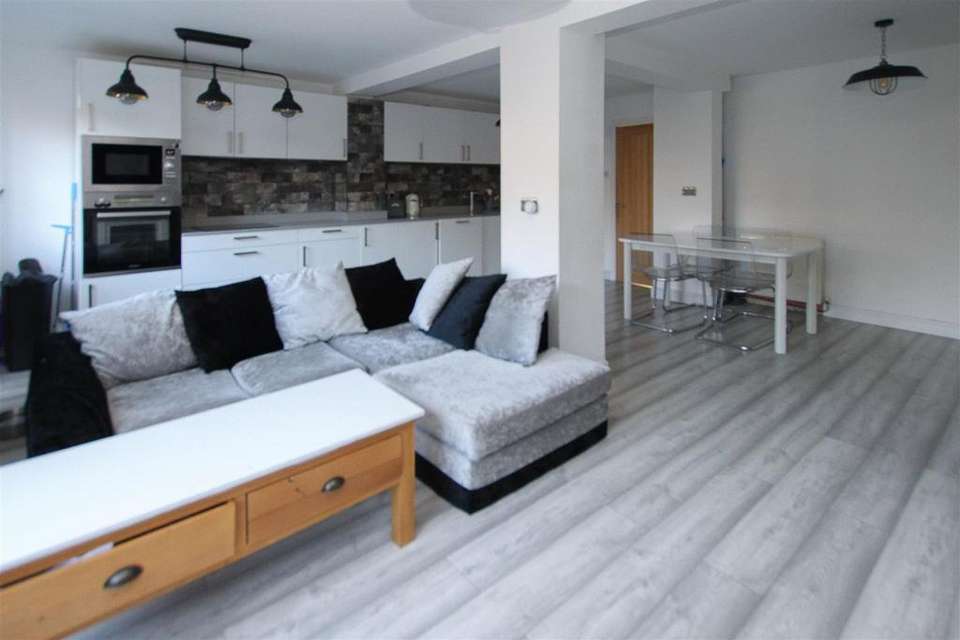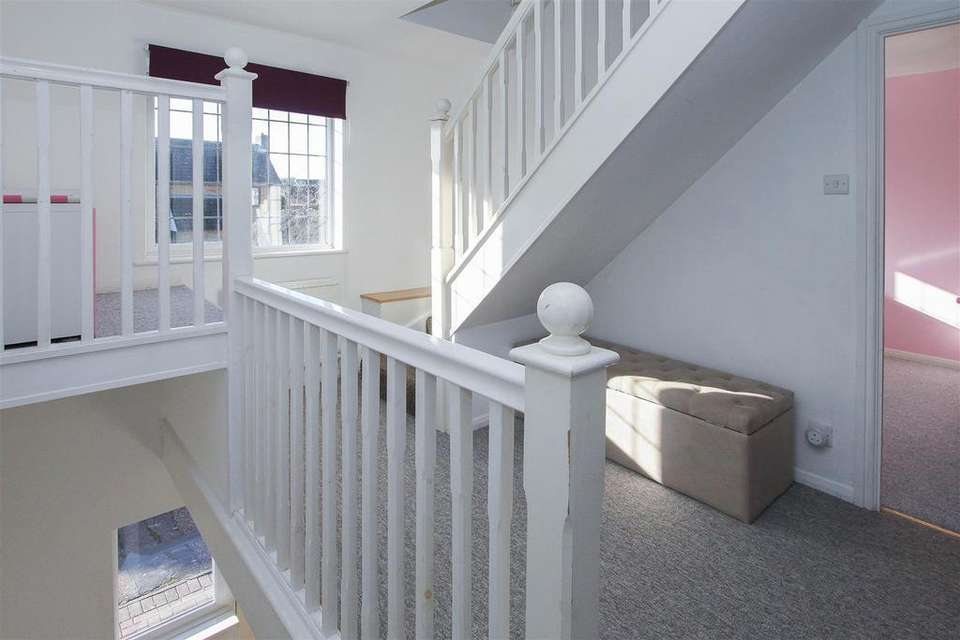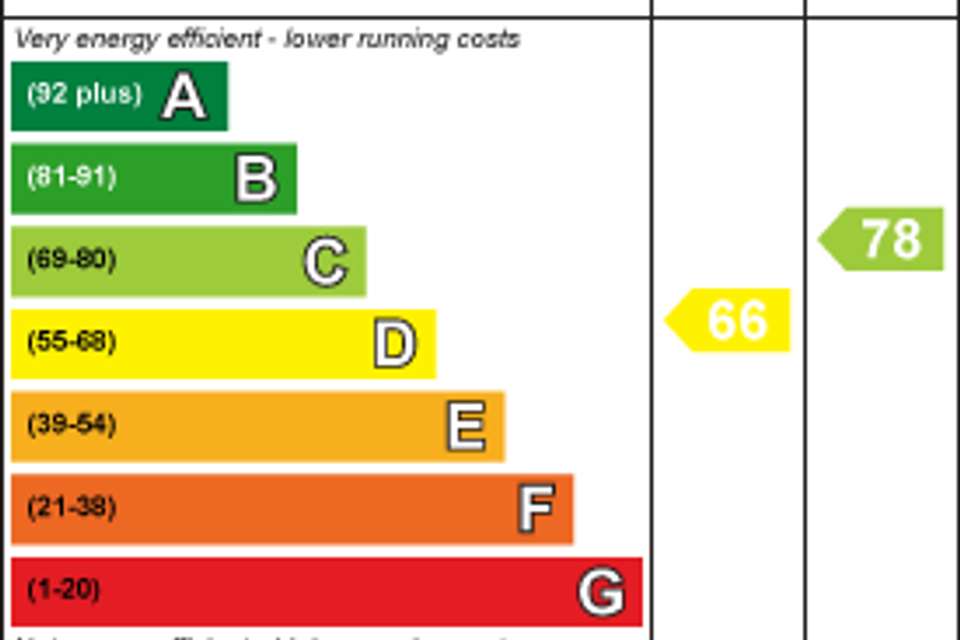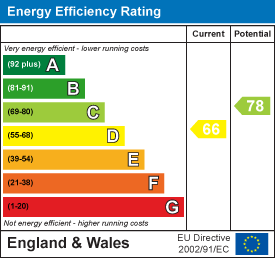3 bedroom terraced house for sale
Kelvedon Hatch, Brentwoodterraced house
bedrooms
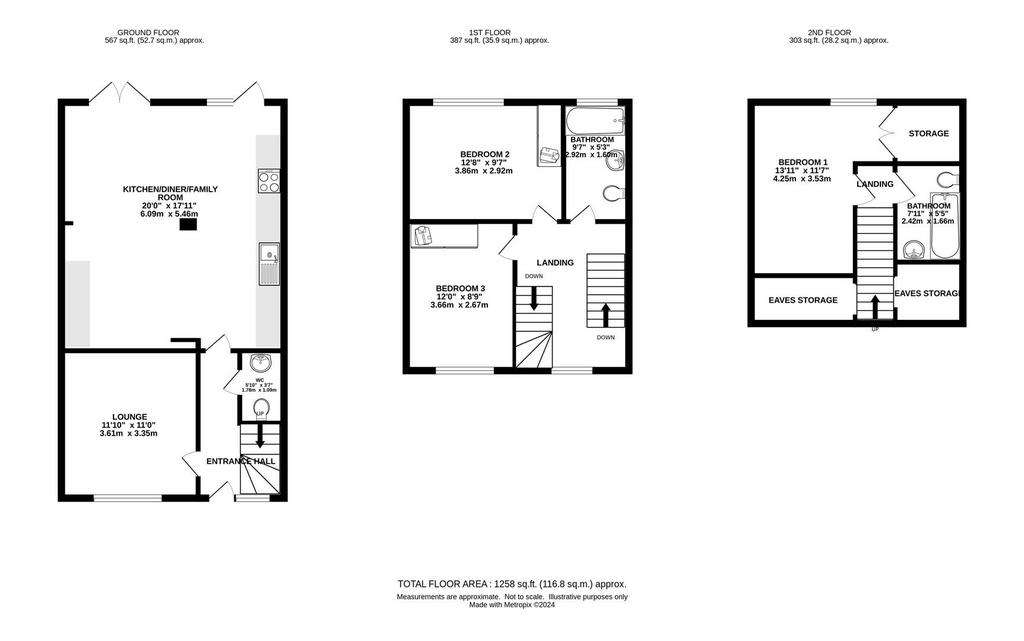
Property photos




+15
Property description
'Roding Drive' is located off Kelvedon Green in the ever-popular village of Kelvedon Hatch. The property is around half a mile from the Kelvedon Hatch primary school and within easy access of the village hall and playing fields. This spacious property benefits from a low maintenance rear garden, off street parking for two vehicles on a block paved driveway, and impressive open-plan kitchen dining room. Viewers will note that the property has been extended to the ground floor and into the loft space creating a generous sized, three-bedroom family home.
As you enter the property into the hallway stairs rise to the first floor. To the left is a cosy lounge with window to the front aspect. There is a ground floor cloakroom with w.c. and wash hand basin. At the end of the hallway, you come into the heart of the house by way of an impressive spacious kitchen/diner/family room which has a light and airy feel to it. There is multi paned door in the kitchen area, and further double-glazed patio doors in the dining area, both give access to rear garden. The kitchen is beautifully fitted in a range modern, white wall and base units with contrasting work surface and feature 'brick slip' tiled splashback. Integrated appliances include four ring electric hob with extractor hood above, eye level oven, microwave and dishwasher and there is a single bowl sink unit with mixer tap. Additional space is available for a free-standing washing machine, tumble dryer and American style fridge/freezer. Two radiators. Wood effect floor.
A spacious, first-floor landing has stairs rising to the second floor. There are two good sized bedrooms on this level both with fitted wardrobes, and there is a family bathroom with bath, wc and wash hand basin. There is a further double bedroom to the second floor with built-in double storage cupboard. Further storage is available in eaves storage space. Also to the second floor is a second bathroom, comprising: modern bath, wc and wash hand basin.
The property has an easy to maintain, 'L' shaped, rear garden which is predominantly laid to paving. To one section of the garden there is a further paved area with 'pergola' providing an area of privacy. A good-sized timber framed shed will remain. To the front of the property there is a small lawn area and a block paved path leading to the front door, and off-street parking for two vehicles is available on your own block-paved driveway.
Front door.
Entrance Hall - With stairs to first floor.
Lounge - 3.61m x 3.61m (11'10 x 11'10) - With window to front.
Wc - Fitted with a two piece white suite.
Kitchen/Diner/Family Room - 6.10m x 5.46m (20' x 17'11) - With kitchen units to once side. Large space for dining table and settee. Patio doors and door to rear.
First Floor Landing - Doors to all rooms.
Bedroom Two - 3.86m x 2.92m (12'8 x 9'7) - With window to rear. Fitted wardrobes.
Bedroom Three - 3.66m x 2.67m (12'0 x 8'9) - With window to front. Fitted wardrobe.
Bathroom - Fitted with a three piece white suite.
Second Floor Landing - Eaves Storage Cupboards.
Bedroom One - 4.24m x 3.53m (13'11 x 11'7) - Window to rear. Large storage cupboard.
Bathroom - Fitted with a three piece white suite.
Rear Garden - Laid to patio. Decking area to one corner. Large timber-framed pergola. Two timber
framed sheds.
Front Garden - Laid to lawn. Block paved driveway, providing parking for two vehicles
Agents Note - Fee Disclosure - As part of the service we offer we may recommend ancillary services to you which we believe may help you with your property transaction. We wish to make you aware, that should you decide to use these services we will receive a referral fee. For full and detailed information please visit 'terms and conditions' on our website
As you enter the property into the hallway stairs rise to the first floor. To the left is a cosy lounge with window to the front aspect. There is a ground floor cloakroom with w.c. and wash hand basin. At the end of the hallway, you come into the heart of the house by way of an impressive spacious kitchen/diner/family room which has a light and airy feel to it. There is multi paned door in the kitchen area, and further double-glazed patio doors in the dining area, both give access to rear garden. The kitchen is beautifully fitted in a range modern, white wall and base units with contrasting work surface and feature 'brick slip' tiled splashback. Integrated appliances include four ring electric hob with extractor hood above, eye level oven, microwave and dishwasher and there is a single bowl sink unit with mixer tap. Additional space is available for a free-standing washing machine, tumble dryer and American style fridge/freezer. Two radiators. Wood effect floor.
A spacious, first-floor landing has stairs rising to the second floor. There are two good sized bedrooms on this level both with fitted wardrobes, and there is a family bathroom with bath, wc and wash hand basin. There is a further double bedroom to the second floor with built-in double storage cupboard. Further storage is available in eaves storage space. Also to the second floor is a second bathroom, comprising: modern bath, wc and wash hand basin.
The property has an easy to maintain, 'L' shaped, rear garden which is predominantly laid to paving. To one section of the garden there is a further paved area with 'pergola' providing an area of privacy. A good-sized timber framed shed will remain. To the front of the property there is a small lawn area and a block paved path leading to the front door, and off-street parking for two vehicles is available on your own block-paved driveway.
Front door.
Entrance Hall - With stairs to first floor.
Lounge - 3.61m x 3.61m (11'10 x 11'10) - With window to front.
Wc - Fitted with a two piece white suite.
Kitchen/Diner/Family Room - 6.10m x 5.46m (20' x 17'11) - With kitchen units to once side. Large space for dining table and settee. Patio doors and door to rear.
First Floor Landing - Doors to all rooms.
Bedroom Two - 3.86m x 2.92m (12'8 x 9'7) - With window to rear. Fitted wardrobes.
Bedroom Three - 3.66m x 2.67m (12'0 x 8'9) - With window to front. Fitted wardrobe.
Bathroom - Fitted with a three piece white suite.
Second Floor Landing - Eaves Storage Cupboards.
Bedroom One - 4.24m x 3.53m (13'11 x 11'7) - Window to rear. Large storage cupboard.
Bathroom - Fitted with a three piece white suite.
Rear Garden - Laid to patio. Decking area to one corner. Large timber-framed pergola. Two timber
framed sheds.
Front Garden - Laid to lawn. Block paved driveway, providing parking for two vehicles
Agents Note - Fee Disclosure - As part of the service we offer we may recommend ancillary services to you which we believe may help you with your property transaction. We wish to make you aware, that should you decide to use these services we will receive a referral fee. For full and detailed information please visit 'terms and conditions' on our website
Interested in this property?
Council tax
First listed
Over a month agoEnergy Performance Certificate
Kelvedon Hatch, Brentwood
Marketed by
Keith Ashton Estate Agents - Kelvedon Hatch 38 Blackmore Road Kelvedon Hatch CM15 0ATPlacebuzz mortgage repayment calculator
Monthly repayment
The Est. Mortgage is for a 25 years repayment mortgage based on a 10% deposit and a 5.5% annual interest. It is only intended as a guide. Make sure you obtain accurate figures from your lender before committing to any mortgage. Your home may be repossessed if you do not keep up repayments on a mortgage.
Kelvedon Hatch, Brentwood - Streetview
DISCLAIMER: Property descriptions and related information displayed on this page are marketing materials provided by Keith Ashton Estate Agents - Kelvedon Hatch. Placebuzz does not warrant or accept any responsibility for the accuracy or completeness of the property descriptions or related information provided here and they do not constitute property particulars. Please contact Keith Ashton Estate Agents - Kelvedon Hatch for full details and further information.


