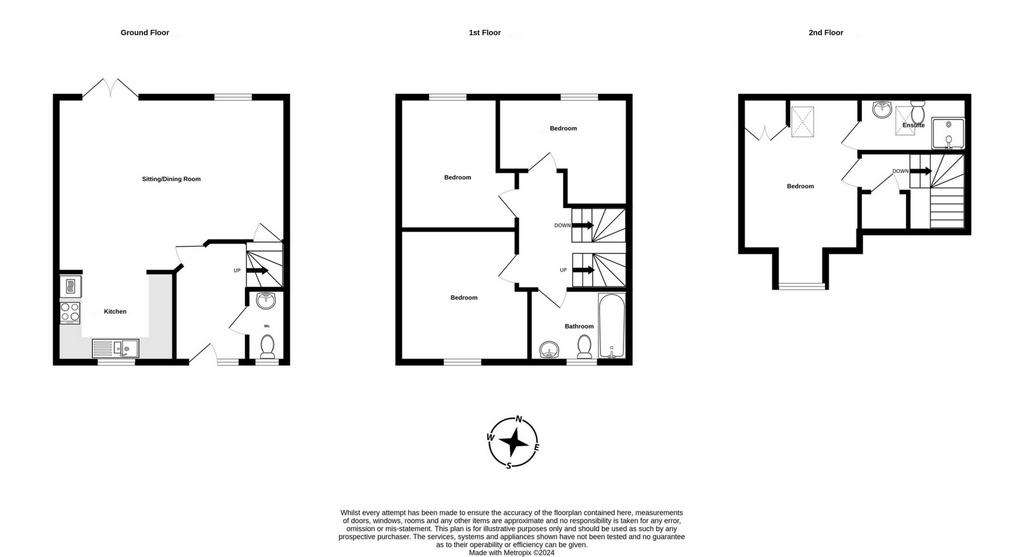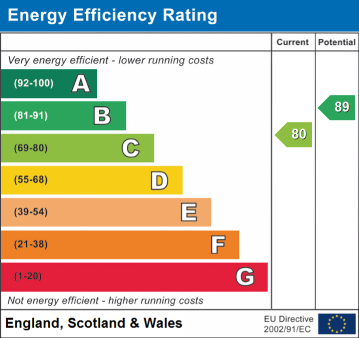4 bedroom detached house for sale
Exminster, EX6detached house
bedrooms

Property photos




+16
Property description
A beautifully presented four bedroom detached property situated in the popular and sought after village location of Exminster with open plan living, modern fitted kitchen and bathroom, master en-suite, enclosed rear garden, allocated parking and views over local green space. The village benefits from local primary school, shop, doctors surgery, public house and regular bus route. EPC C, Council Tax Band D, Freehold.
FRONT DOOR TO..
ENTRANCE HALL: Stairs to first floor landing, radiator.
CLOAKROOM: Close coupled WC, pedestal wash hand basin, radiator, obscure double glazed window to the front.
LIVING/DINER/KITCHEN: 7.2m x 6.2m (23'7" x 20'4"), Base cupboards and drawers with worktop over, sink and drainer, built in double oven with separate hob and hood over, cupboard housing boiler, wall mounted cupboards, built in fridge and freezer, built in dishwasher, space for washing machine, radiators, double glazed windows to the front and the rear, double glazed doors to the rear.
FIRST FLOOR LANDING: Stairs to second floor landing, radiator, doors to..
BEDROOM 2: 3.5m x 3.5m (11'6" x 11'6"), Double glazed window to the front, radiator.
BEDROOM 3: 3.6m x 3.1m (11'10" x 10'2") Maximum, Double glazed window to the rear, radiator.
BEDROOM 4: 3.4m x 3.0m (11'2" x 9'10"), Double glazed window to the rear, radiator.
BATHROOM: Pedestal wash hand basin, close coupled WC, panelled bath with shower over, towel rail, obscure double glazed window to the front.
SECOND FLOOR LANDING: Airing cupboard housing hot water tank, radiator, door to..
BEDROOM 1: 5.1m x 3.2m (16'9" x 10'6") Maximum, Double glazed window to the front, radiators, velux window to the rear, door to..
EN-SUITE: Close coupled WC, pedestal wash hand basin, shower cubicle, towel rail, velux window.
OUTSIDE: To the rear of the property is an area laid to stone chippings and grass lawn with steps leading down to a paved patio area ideal for alfresco dining and entertaiing. There is a handy timber storage shed and gate providing rear access.
AGENTS NOTE: We have been made aware there is an Estate Service Charge for the property and is set at £124.90 for the period 1st October 2023- 31st March 2024.
FRONT DOOR TO..
ENTRANCE HALL: Stairs to first floor landing, radiator.
CLOAKROOM: Close coupled WC, pedestal wash hand basin, radiator, obscure double glazed window to the front.
LIVING/DINER/KITCHEN: 7.2m x 6.2m (23'7" x 20'4"), Base cupboards and drawers with worktop over, sink and drainer, built in double oven with separate hob and hood over, cupboard housing boiler, wall mounted cupboards, built in fridge and freezer, built in dishwasher, space for washing machine, radiators, double glazed windows to the front and the rear, double glazed doors to the rear.
FIRST FLOOR LANDING: Stairs to second floor landing, radiator, doors to..
BEDROOM 2: 3.5m x 3.5m (11'6" x 11'6"), Double glazed window to the front, radiator.
BEDROOM 3: 3.6m x 3.1m (11'10" x 10'2") Maximum, Double glazed window to the rear, radiator.
BEDROOM 4: 3.4m x 3.0m (11'2" x 9'10"), Double glazed window to the rear, radiator.
BATHROOM: Pedestal wash hand basin, close coupled WC, panelled bath with shower over, towel rail, obscure double glazed window to the front.
SECOND FLOOR LANDING: Airing cupboard housing hot water tank, radiator, door to..
BEDROOM 1: 5.1m x 3.2m (16'9" x 10'6") Maximum, Double glazed window to the front, radiators, velux window to the rear, door to..
EN-SUITE: Close coupled WC, pedestal wash hand basin, shower cubicle, towel rail, velux window.
OUTSIDE: To the rear of the property is an area laid to stone chippings and grass lawn with steps leading down to a paved patio area ideal for alfresco dining and entertaiing. There is a handy timber storage shed and gate providing rear access.
AGENTS NOTE: We have been made aware there is an Estate Service Charge for the property and is set at £124.90 for the period 1st October 2023- 31st March 2024.
Council tax
First listed
Over a month agoEnergy Performance Certificate
Exminster, EX6
Placebuzz mortgage repayment calculator
Monthly repayment
The Est. Mortgage is for a 25 years repayment mortgage based on a 10% deposit and a 5.5% annual interest. It is only intended as a guide. Make sure you obtain accurate figures from your lender before committing to any mortgage. Your home may be repossessed if you do not keep up repayments on a mortgage.
Exminster, EX6 - Streetview
DISCLAIMER: Property descriptions and related information displayed on this page are marketing materials provided by Fraser & Wheeler - St Thomas. Placebuzz does not warrant or accept any responsibility for the accuracy or completeness of the property descriptions or related information provided here and they do not constitute property particulars. Please contact Fraser & Wheeler - St Thomas for full details and further information.





















