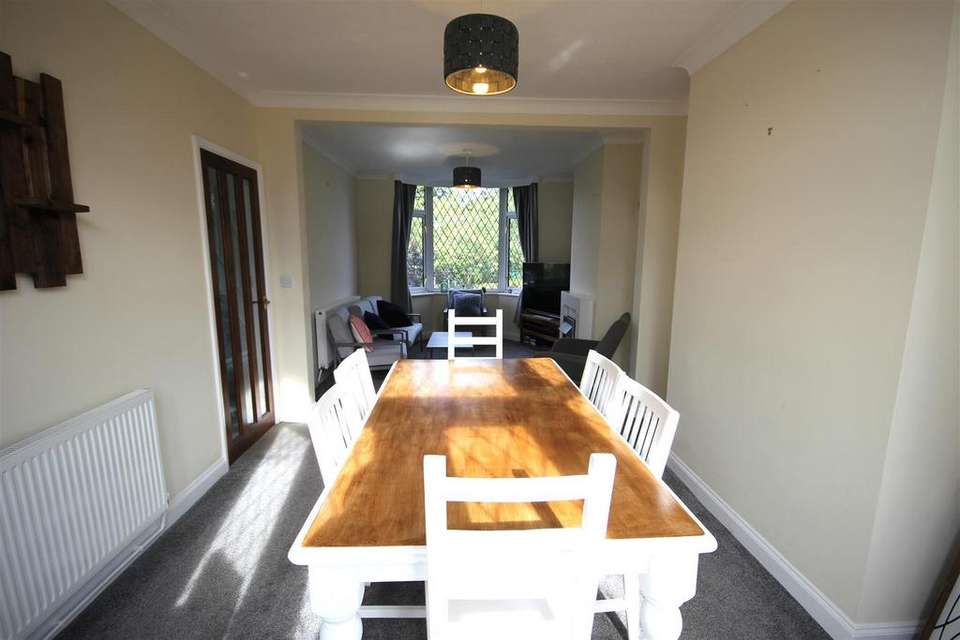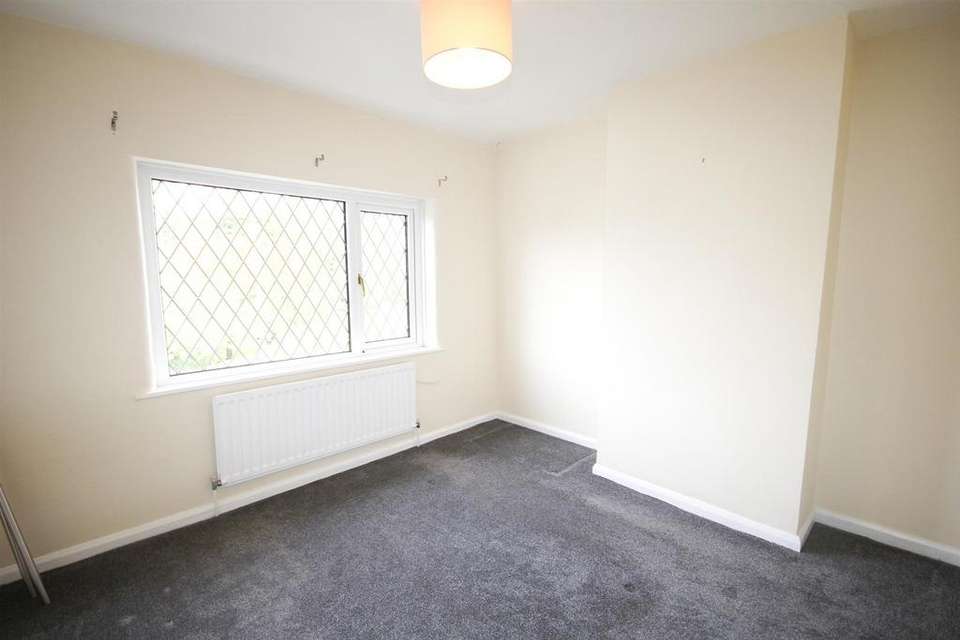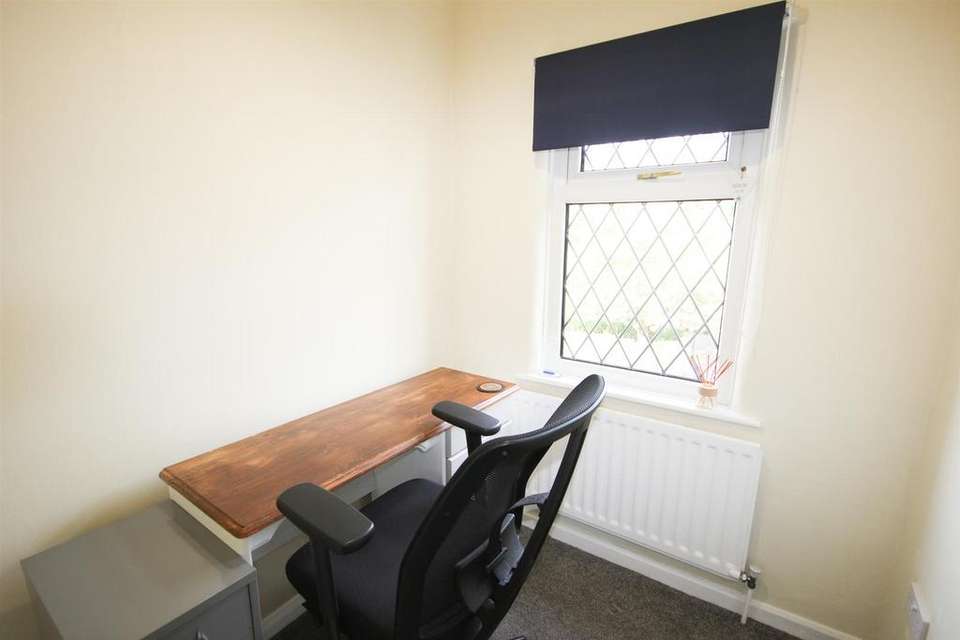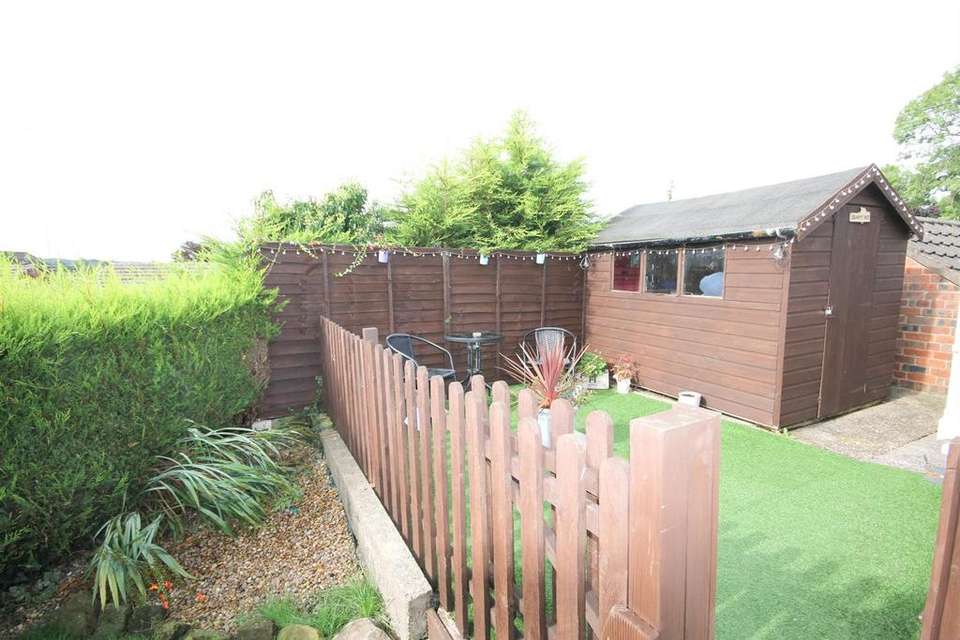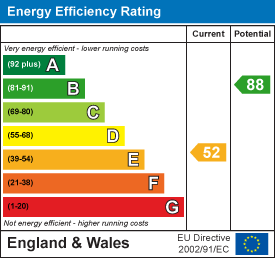3 bedroom semi-detached house for sale
Shawe Park Road, Kingsley Holtsemi-detached house
bedrooms
Property photos
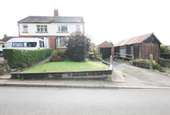
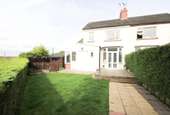
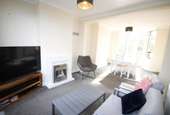

+8
Property description
While this home presents a promising canvas, it requires a bit of improvement in its current condition. However, with a touch of care and attention, it has the potential to transform into a lovely residence.
Positioned in the sought-after village of Kingsley Holt, this property offers a solid foundation for someone looking to enhance and personalise their living space.
The layout comprises an entrance hall, a spacious through lounge with a dining area, a fitted kitchen, and a side lean-to/utility area or boot room. On the first floor, three bedrooms and a family bathroom with a three-piece suite await.
External features include a driveway for off-street parking, a detached garage, and gardens on the front, side, and rear.
Offered with NO UPWARD CHAIN, this property invites those with a vision to unlock its full potential. Schedule your viewing today and envision the possibilities of turning this house into a charming home.
The Accommodation Comprises -
Entrance Hall - 4.11m x 1.68m (13'6" x 5'6" ) - On entry via a UPVC front entrance door, there is a handy storage cupboard and single radiator.
Lounge - 3.66m (into bay) x 3.25m (12'0" (into bay) x 10'8 - The lounge area has been measured separately to the dining area and offers a modern stone feature fireplace housing a coal effect fitted gas fire & radiator. The room flows through into the:
Dining Area - 3.99m x 3.25m (13'1" x 10'8" ) - With enough space for a family dining table there are UPVC patio doors opening out to the rear having windows either side.
Fitted Kitchen - 3.73m x 1.68m (12'3" x 5'6" ) - The kitchen is fitted with white gloss high- and low-level units with ample work surface over, a glass display cabinet & three drawer unit. An inset stainless steel sink unit with mixer tap sits beneath one of two UPVC windows. The room has a tiled effect flooring & part tiled walls.
Lean To/ Utility/ Boot Room - 5.23m x 1.45m (17'2" x 4'9" ) - Offering a versatile area having plumbing for an automatic washing machine, further space for white goods, tiled floor and front & rear UPVC entrance doors.
First Floor - Stairs rise up from the Entrance Hall.
Landing - Access to all rooms and the loft void.
Bedroom One - 3.12m x 3.23m (10'3" x 10'7" ) - The main bedroom has a large UPVC window allowing an abundance of natural light into the room and radiator.
Bedroom Two - 3.28m x 3.23m (10'9" x 10'7") - The second bedroom is another double in size with UPVC window and radiator.
Bedroom Three - 1.96m x 1.68m (6'5" x 5'6" ) - Currently used as an office with UPVC window and a radiator.
Family Bathroom - 2.26m x 1.65m (7'5" x 5'5" ) - A white contemporary style suite offers a panel in bath with electric shower spray over and glass side screen, pedestal wash hand basin and low flush WC. The room has a chrome feature towel radiator, built in storage cupboard housing the properties gas central combination heating boiler.
Outside - The property stands within a non-estate location with a lawned frontage having steps leading up to the front entrance. To the side a tarmac driveway gives access to a DETACHED GARAGE (see below for details) behind is a small garden with artificial grass and a Timber Shed. The rear garden is fully enclosed offering a good-sized garden having a mixture of decking areas, paved patio area/pathway and lawned garden ideal for the kiddies to play.
Detached Garage - Having a metal up and over door, light & power.
Services - All mains services are connected. The Property has the benefit of GAS CENTRAL HEATING and UPVC DOUBLE GLAZING.
Tenure - We are informed by the Vendors that the property is Freehold, but this has not been verified and confirmation will be forthcoming from the Vendors Solicitors during normal pre-contract enquiries.
Viewing - Strictly by appointment through the Agents, Kevin Ford & Co Ltd, 19 High Street, Cheadle, Stoke-on-Trent, Staffordshire, ST10 1AA[use Contact Agent Button].
Mortgage - Kevin Ford & Co Ltd operate a FREE financial & mortgage advisory service and will be only happy to provide you with a quotation whether or not you are buying through our Office.
Agents Note - None of these services, built in appliances, or where applicable, central heating systems have been tested by the Agents and we are unable to comment on their serviceability.
Positioned in the sought-after village of Kingsley Holt, this property offers a solid foundation for someone looking to enhance and personalise their living space.
The layout comprises an entrance hall, a spacious through lounge with a dining area, a fitted kitchen, and a side lean-to/utility area or boot room. On the first floor, three bedrooms and a family bathroom with a three-piece suite await.
External features include a driveway for off-street parking, a detached garage, and gardens on the front, side, and rear.
Offered with NO UPWARD CHAIN, this property invites those with a vision to unlock its full potential. Schedule your viewing today and envision the possibilities of turning this house into a charming home.
The Accommodation Comprises -
Entrance Hall - 4.11m x 1.68m (13'6" x 5'6" ) - On entry via a UPVC front entrance door, there is a handy storage cupboard and single radiator.
Lounge - 3.66m (into bay) x 3.25m (12'0" (into bay) x 10'8 - The lounge area has been measured separately to the dining area and offers a modern stone feature fireplace housing a coal effect fitted gas fire & radiator. The room flows through into the:
Dining Area - 3.99m x 3.25m (13'1" x 10'8" ) - With enough space for a family dining table there are UPVC patio doors opening out to the rear having windows either side.
Fitted Kitchen - 3.73m x 1.68m (12'3" x 5'6" ) - The kitchen is fitted with white gloss high- and low-level units with ample work surface over, a glass display cabinet & three drawer unit. An inset stainless steel sink unit with mixer tap sits beneath one of two UPVC windows. The room has a tiled effect flooring & part tiled walls.
Lean To/ Utility/ Boot Room - 5.23m x 1.45m (17'2" x 4'9" ) - Offering a versatile area having plumbing for an automatic washing machine, further space for white goods, tiled floor and front & rear UPVC entrance doors.
First Floor - Stairs rise up from the Entrance Hall.
Landing - Access to all rooms and the loft void.
Bedroom One - 3.12m x 3.23m (10'3" x 10'7" ) - The main bedroom has a large UPVC window allowing an abundance of natural light into the room and radiator.
Bedroom Two - 3.28m x 3.23m (10'9" x 10'7") - The second bedroom is another double in size with UPVC window and radiator.
Bedroom Three - 1.96m x 1.68m (6'5" x 5'6" ) - Currently used as an office with UPVC window and a radiator.
Family Bathroom - 2.26m x 1.65m (7'5" x 5'5" ) - A white contemporary style suite offers a panel in bath with electric shower spray over and glass side screen, pedestal wash hand basin and low flush WC. The room has a chrome feature towel radiator, built in storage cupboard housing the properties gas central combination heating boiler.
Outside - The property stands within a non-estate location with a lawned frontage having steps leading up to the front entrance. To the side a tarmac driveway gives access to a DETACHED GARAGE (see below for details) behind is a small garden with artificial grass and a Timber Shed. The rear garden is fully enclosed offering a good-sized garden having a mixture of decking areas, paved patio area/pathway and lawned garden ideal for the kiddies to play.
Detached Garage - Having a metal up and over door, light & power.
Services - All mains services are connected. The Property has the benefit of GAS CENTRAL HEATING and UPVC DOUBLE GLAZING.
Tenure - We are informed by the Vendors that the property is Freehold, but this has not been verified and confirmation will be forthcoming from the Vendors Solicitors during normal pre-contract enquiries.
Viewing - Strictly by appointment through the Agents, Kevin Ford & Co Ltd, 19 High Street, Cheadle, Stoke-on-Trent, Staffordshire, ST10 1AA[use Contact Agent Button].
Mortgage - Kevin Ford & Co Ltd operate a FREE financial & mortgage advisory service and will be only happy to provide you with a quotation whether or not you are buying through our Office.
Agents Note - None of these services, built in appliances, or where applicable, central heating systems have been tested by the Agents and we are unable to comment on their serviceability.
Interested in this property?
Council tax
First listed
Over a month agoEnergy Performance Certificate
Shawe Park Road, Kingsley Holt
Marketed by
Kevin Ford & Co - Stoke-on-Trent 19 High Street Cheadle Stoke-on-Trent, Staffordshire ST10 1AAPlacebuzz mortgage repayment calculator
Monthly repayment
The Est. Mortgage is for a 25 years repayment mortgage based on a 10% deposit and a 5.5% annual interest. It is only intended as a guide. Make sure you obtain accurate figures from your lender before committing to any mortgage. Your home may be repossessed if you do not keep up repayments on a mortgage.
Shawe Park Road, Kingsley Holt - Streetview
DISCLAIMER: Property descriptions and related information displayed on this page are marketing materials provided by Kevin Ford & Co - Stoke-on-Trent. Placebuzz does not warrant or accept any responsibility for the accuracy or completeness of the property descriptions or related information provided here and they do not constitute property particulars. Please contact Kevin Ford & Co - Stoke-on-Trent for full details and further information.





