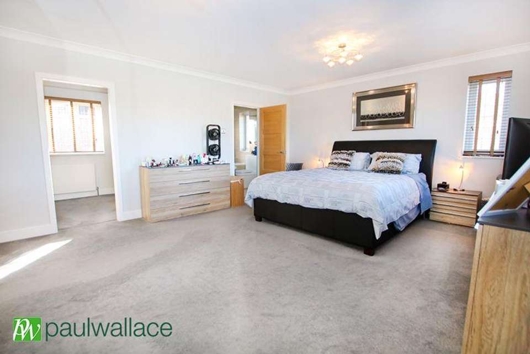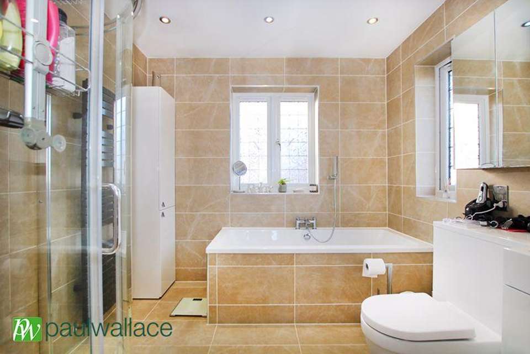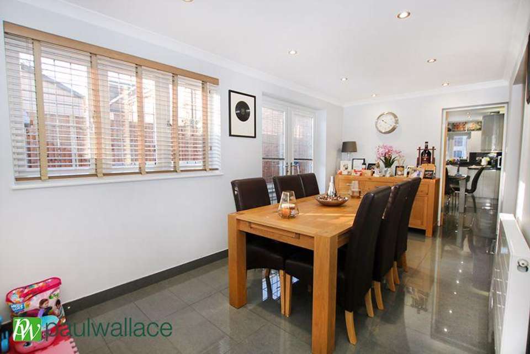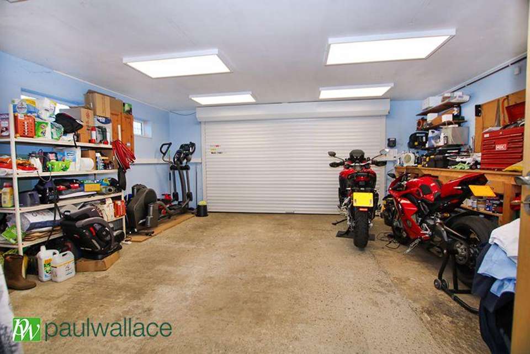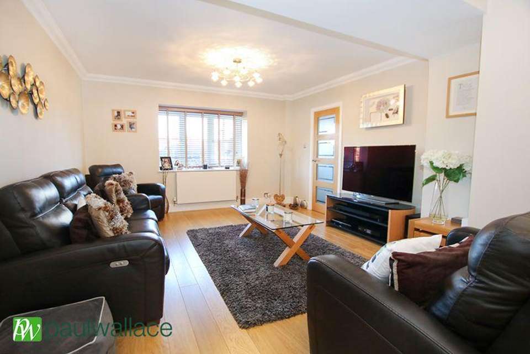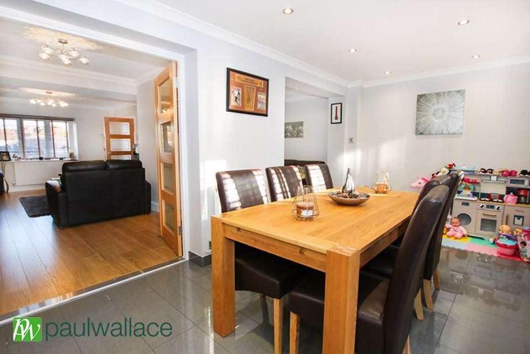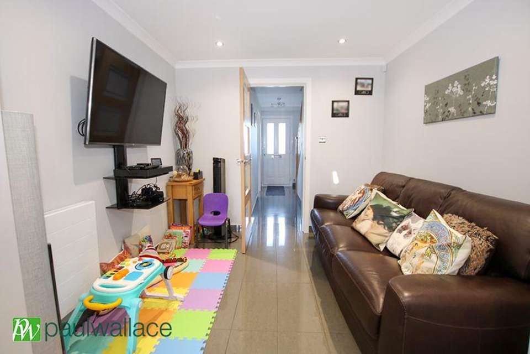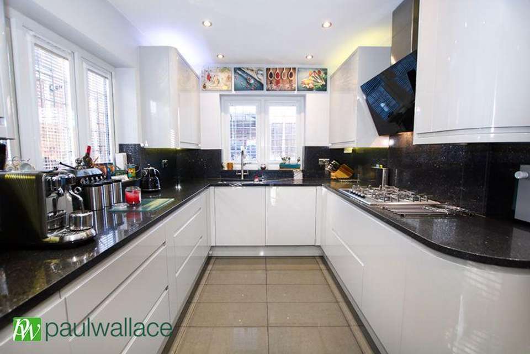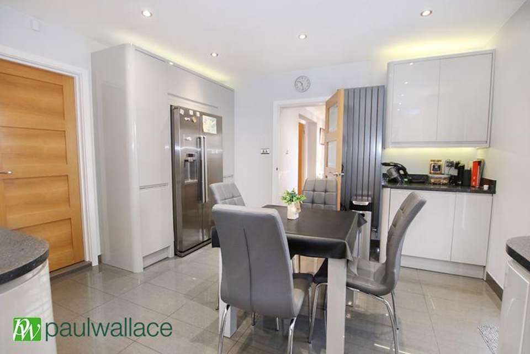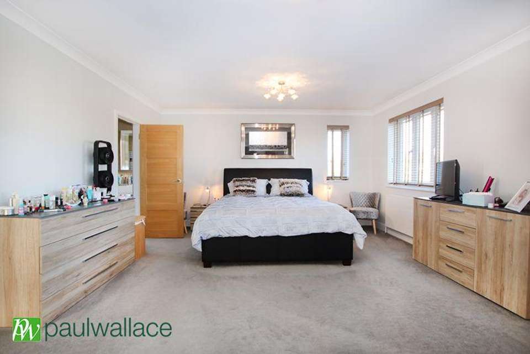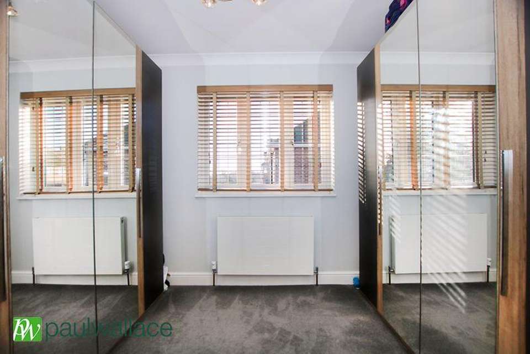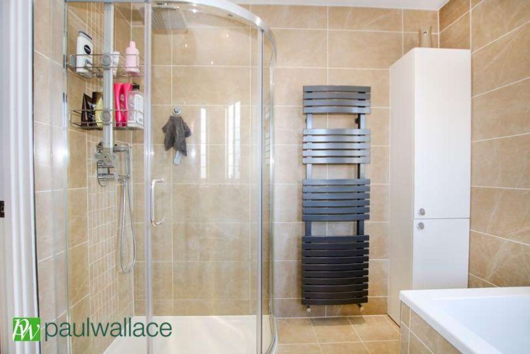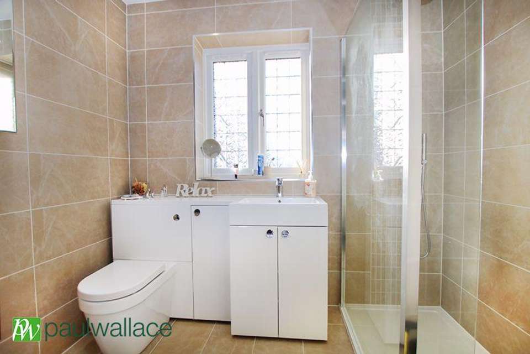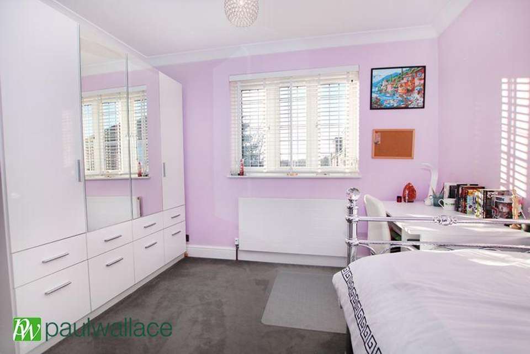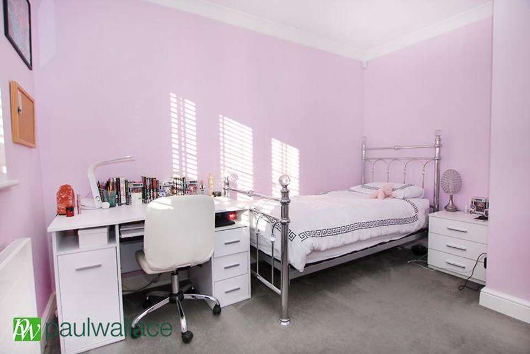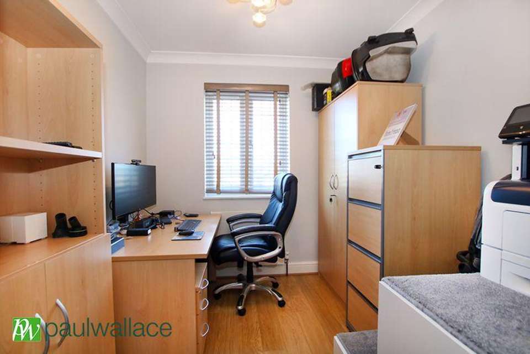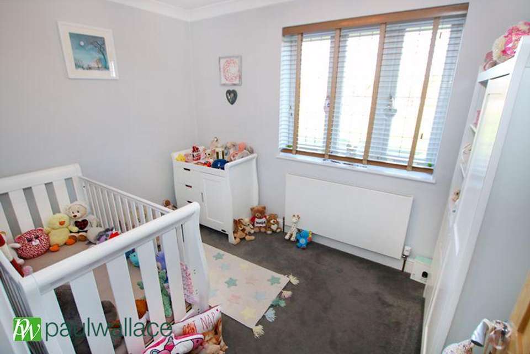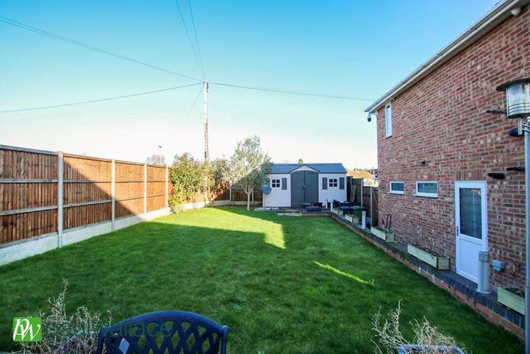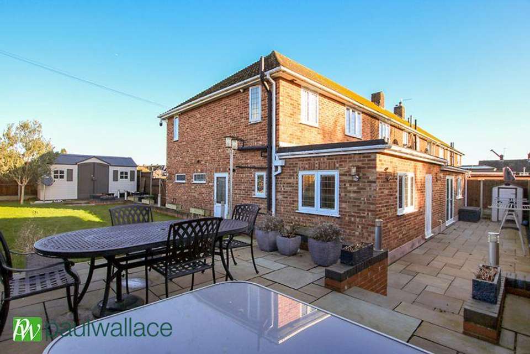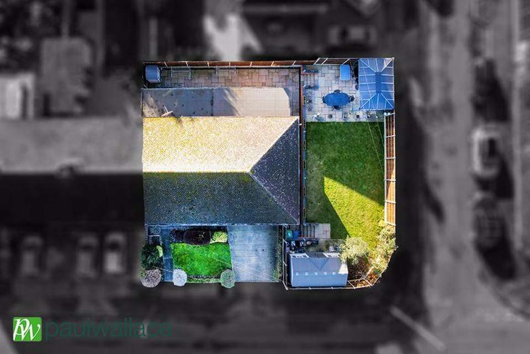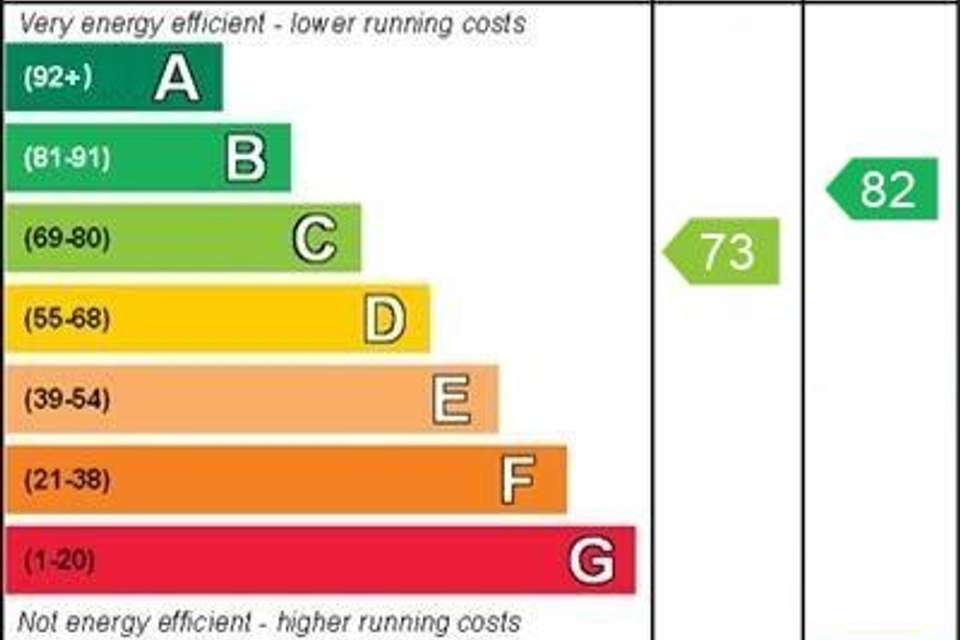4 bedroom end of terrace house for sale
Tudor Avenue, West Cheshuntterraced house
bedrooms
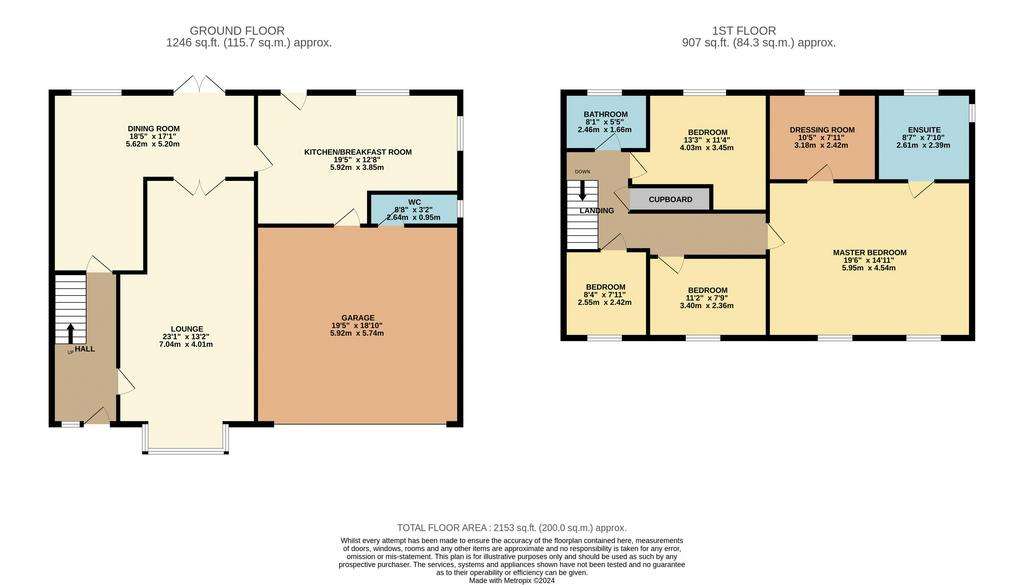
Property photos

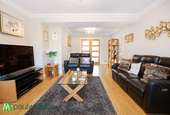
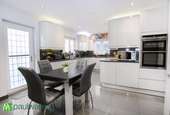
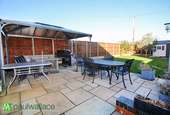
+23
Property description
SUBSTANTIAL PLOT - FOUR BEDROOM End of Terrace property benefits from a SUPERB MASTER BEDROOM WITH EN-SUITE and WALK IN WARDROBES, large DOUBLE GARAGE, beautiful kitchen/diner, off street parking, utility room, 60' approx rear garden with double glazed windows throughout.
Entrance Hall
Front door from the outside, wood veneer flooring, coved ceiling, radiator, storage cupboard
Lounge.
Double glazed box bay window to front, two radiators, T.V. aerial point, wood veneer flooring, coved ceiling and French doors opening to: -
Dining Room
Double glazed window and French doors to rear courtyard, tiled floor, radiator, leading to sitting room/snug. Doors leading to lounge and kitchen
Superb Kitchen
Dual aspect double glazed windows to rear and side, with door leading to courtyard. A fitted range of base level units with granite work surfaces over incorporating a stainless steel sink unit with mixer tap, integrated appliances including double fan oven, dishwasher, hob with hood over, tiled floor, granite splash backs, radiator and door leading to Double Garage: -
Cloakroom
Double glazed window to side, low level W.C., wash hand basin, wood veneer flooring. This cloakroom is accessed via double garage, but could be amended to provide access via utility room.
First Floor Landing
Access to loft area, airing cupboard, doors to: -
Master Bedroom
Dual aspect with double glazed windows to front and side, two radiators, T.V. aerial point, coved ceiling, ceiling fan and doors to: -
En-Suite
Dual aspect with double glazed windows to side and rear and fitted with a three piece suite comprising panel enclosed bath, low level W.C., pedestal wash hand basin with mixer taps, heated towel rail, inset lighting and extractor fan.
Walk In Wardrobe
Double glazed window to rear, free-standing mirror fronted wardrobes and radiator.
Bedroom Two
Double glazed window to front, radiator and coved ceiling.
Bedroom Three
Double glazed window to front, radiator and coved ceiling.
Bedroom Four
Double glazed window to front, radiator and coved ceiling.
Bathroom/WC
Double glazed window to rear and fitted with a four piece suite comprising panel enclosed bath, separate shower cubicle, wash hand basin, low level W.C., radiator and tiled splash backs.
Front Garden
Laid to lawn with flower/shrub borders. There is a double-width driveway that provides off-street parking and access to the double garage
Rear Garden
Approx. 60' and mostly laid to lawn, patio area, side access gate, outside light and tap and garden shed.
Double Garage
Large double garage with electric rolling double-door to front, light and power connected, extensive work-bench surfaces, door to garden
Council Tax Band: D
Tenure: Freehold
Entrance Hall
Front door from the outside, wood veneer flooring, coved ceiling, radiator, storage cupboard
Lounge.
Double glazed box bay window to front, two radiators, T.V. aerial point, wood veneer flooring, coved ceiling and French doors opening to: -
Dining Room
Double glazed window and French doors to rear courtyard, tiled floor, radiator, leading to sitting room/snug. Doors leading to lounge and kitchen
Superb Kitchen
Dual aspect double glazed windows to rear and side, with door leading to courtyard. A fitted range of base level units with granite work surfaces over incorporating a stainless steel sink unit with mixer tap, integrated appliances including double fan oven, dishwasher, hob with hood over, tiled floor, granite splash backs, radiator and door leading to Double Garage: -
Cloakroom
Double glazed window to side, low level W.C., wash hand basin, wood veneer flooring. This cloakroom is accessed via double garage, but could be amended to provide access via utility room.
First Floor Landing
Access to loft area, airing cupboard, doors to: -
Master Bedroom
Dual aspect with double glazed windows to front and side, two radiators, T.V. aerial point, coved ceiling, ceiling fan and doors to: -
En-Suite
Dual aspect with double glazed windows to side and rear and fitted with a three piece suite comprising panel enclosed bath, low level W.C., pedestal wash hand basin with mixer taps, heated towel rail, inset lighting and extractor fan.
Walk In Wardrobe
Double glazed window to rear, free-standing mirror fronted wardrobes and radiator.
Bedroom Two
Double glazed window to front, radiator and coved ceiling.
Bedroom Three
Double glazed window to front, radiator and coved ceiling.
Bedroom Four
Double glazed window to front, radiator and coved ceiling.
Bathroom/WC
Double glazed window to rear and fitted with a four piece suite comprising panel enclosed bath, separate shower cubicle, wash hand basin, low level W.C., radiator and tiled splash backs.
Front Garden
Laid to lawn with flower/shrub borders. There is a double-width driveway that provides off-street parking and access to the double garage
Rear Garden
Approx. 60' and mostly laid to lawn, patio area, side access gate, outside light and tap and garden shed.
Double Garage
Large double garage with electric rolling double-door to front, light and power connected, extensive work-bench surfaces, door to garden
Council Tax Band: D
Tenure: Freehold
Interested in this property?
Council tax
First listed
6 days agoEnergy Performance Certificate
Tudor Avenue, West Cheshunt
Marketed by
Paul Wallace Estate Agents - Cheshunt Brookfield Centre Cheshunt EN8 0NNPlacebuzz mortgage repayment calculator
Monthly repayment
The Est. Mortgage is for a 25 years repayment mortgage based on a 10% deposit and a 5.5% annual interest. It is only intended as a guide. Make sure you obtain accurate figures from your lender before committing to any mortgage. Your home may be repossessed if you do not keep up repayments on a mortgage.
Tudor Avenue, West Cheshunt - Streetview
DISCLAIMER: Property descriptions and related information displayed on this page are marketing materials provided by Paul Wallace Estate Agents - Cheshunt. Placebuzz does not warrant or accept any responsibility for the accuracy or completeness of the property descriptions or related information provided here and they do not constitute property particulars. Please contact Paul Wallace Estate Agents - Cheshunt for full details and further information.





