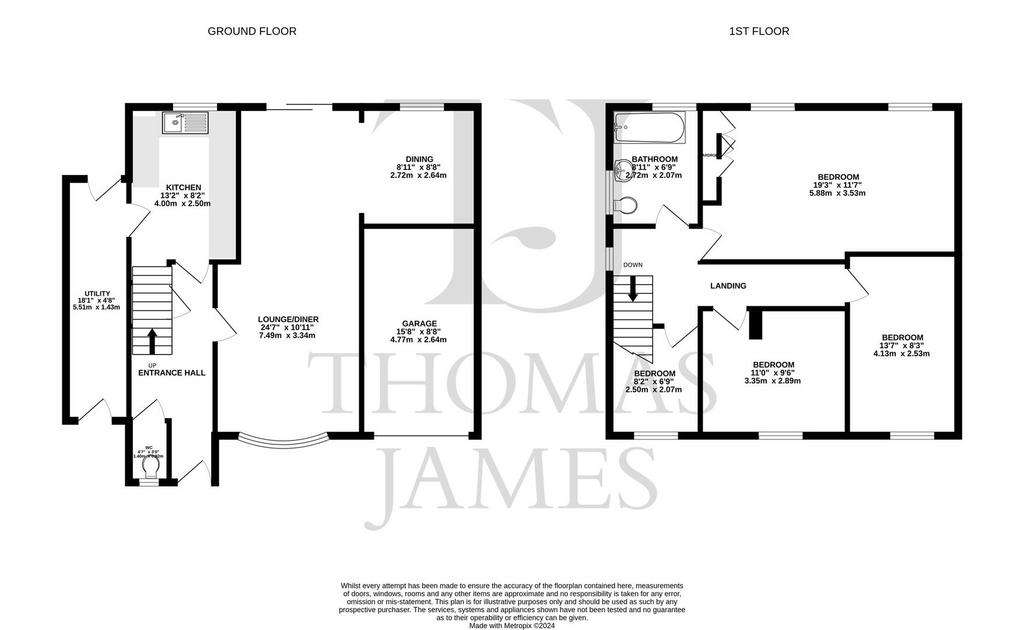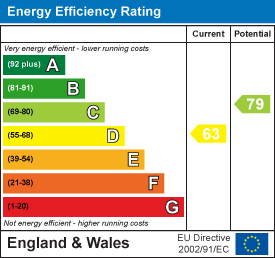4 bedroom detached house for sale
Keyworth, Nottinghamdetached house
bedrooms

Property photos




+17
Property description
Property is offered for sale through the Modern Method of Auction which is operated by iamsold Limited
This EXTENDED detached family home provides spacious accommodation arranged over two floors including an entrance hall, a dual aspect living/dining room with patio doors opening to the rear garden, plus a kitchen, a utility area, and a wc on the ground floor, with the first floor landing giving access to FOUR bedrooms and the fitted bathroom.
Benefiting from gas central heating and double glazing, the property has established enclosed good-sized gardens to the rear, and a driveway and garage at the front providing off road parking for a number of vehicles.
Situated in the highly regarded South Nottinghamshire village of Keyworth, the property is within easy reach of a wealth of facilities including shops, restaurants and sought after schools. Local transport links and main road routes give access to Nottingham City Centre, Leicester and surrounding villages.
Ground Floor Accommodation -
Upvc Entrance Door - Opening to the:-
Entrance Hall - Stairs off to the first floor, under stairs storage cupboard, doors into the kitchen. the living/dining room, and the ground floor wc.
Ground Floor Wc - Fitted with a low flush wc, and a wash hand basin.
Living / Dining Room - LIVING AREA:- Bay window to the front elevation, feature fireplace, double glazed sliding patio doors opening to the rear garden, open archway to the :-
DINING AREA:-Window to the rear elevation.
Kitchen - Fitted with a range of wall and base units, composite sink and drainer unit, space and plumbing for both a dishwasher and a washing machine, built in oven, and a four ring electric hob.
Window to the rear elevation, under stairs storage area, door to the:-
Utility Area - Doors to the front and rear.
First Floor Accommodation -
First Floor Landing - Window to the side elevation, doors into four bedrooms and the family bathroom.
Family Bathroom - Fitted with a bath with a mixer shower and glazed screen over, a low flush wc, and a pedestal wash hand basin.
Windows to the side and rear elevations, part tiled walls, ceiling spot lights, cupboard housing the central heating boiler.
Bedroom One - Two windows to the rear elevation, built in wardrobes.
Bedroom Two - Window to the front elevation.
Bedroom Three - Window to the front elevation.
Bedroom Four - Window to the front elevation.
Outside - At the front of the property the driveway provides off road parking for a number of vehicles, and in turn gives access to the GARAGE (with a roller door), the entrance door and the utility room.
The rear garden includes patio seating areas, lawned areas, and established plant and shrub beds. With hedged and fenced boundaries, the garden also houses a timber storage shed.
Auctioneer Comments - This property is for sale by Modern Method of Auction allowing the buyer and seller to complete within a 56 Day Reservation
Period. Interested parties' personal data will be shared with the Auctioneer (iamsold Ltd).
If considering a mortgage, inspect and consider the property carefully with your lender before bidding. A Buyer Information
Pack is provided, which you must view before bidding. The buyer will pay £300 inc VAT for this pack.
The buyer signs a Reservation Agreement and makes payment of a Non-Refundable Reservation Fee of 4.5% of the purchase
price inc VAT, subject to a minimum of £6,600 inc VAT. This Fee is paid to reserve the property to the buyer during the
Reservation Period and is paid in addition to the purchase price. The Fee is considered within calculations for stamp duty.
Services may be recommended by the Agent/Auctioneer in which they will receive payment from the service provider if the
service is taken. Payment varies but will be no more than £450. These services are optional.
Council Tax Band - Council Tax Band D. Rushcliffe Borough Council.
Amount Payable 2023/2024 £2,313.02.
Referral Arrangement Note - Thomas James Estate Agents always refer sellers (and will offer to refer buyers) to Knights PLC, Premier Property Lawyers, Ives & Co, Curtis & Parkinson, Bryan & Armstrong, and Marchants for conveyancing services (as above). It is your decision as to whether or not you choose to deal with these conveyancers. Should you decide to use the conveyancers named above, you should know that Thomas James Estate Agents would receive a referral fee of between £120 and £240 including VAT from them, for recommending you to them.
This EXTENDED detached family home provides spacious accommodation arranged over two floors including an entrance hall, a dual aspect living/dining room with patio doors opening to the rear garden, plus a kitchen, a utility area, and a wc on the ground floor, with the first floor landing giving access to FOUR bedrooms and the fitted bathroom.
Benefiting from gas central heating and double glazing, the property has established enclosed good-sized gardens to the rear, and a driveway and garage at the front providing off road parking for a number of vehicles.
Situated in the highly regarded South Nottinghamshire village of Keyworth, the property is within easy reach of a wealth of facilities including shops, restaurants and sought after schools. Local transport links and main road routes give access to Nottingham City Centre, Leicester and surrounding villages.
Ground Floor Accommodation -
Upvc Entrance Door - Opening to the:-
Entrance Hall - Stairs off to the first floor, under stairs storage cupboard, doors into the kitchen. the living/dining room, and the ground floor wc.
Ground Floor Wc - Fitted with a low flush wc, and a wash hand basin.
Living / Dining Room - LIVING AREA:- Bay window to the front elevation, feature fireplace, double glazed sliding patio doors opening to the rear garden, open archway to the :-
DINING AREA:-Window to the rear elevation.
Kitchen - Fitted with a range of wall and base units, composite sink and drainer unit, space and plumbing for both a dishwasher and a washing machine, built in oven, and a four ring electric hob.
Window to the rear elevation, under stairs storage area, door to the:-
Utility Area - Doors to the front and rear.
First Floor Accommodation -
First Floor Landing - Window to the side elevation, doors into four bedrooms and the family bathroom.
Family Bathroom - Fitted with a bath with a mixer shower and glazed screen over, a low flush wc, and a pedestal wash hand basin.
Windows to the side and rear elevations, part tiled walls, ceiling spot lights, cupboard housing the central heating boiler.
Bedroom One - Two windows to the rear elevation, built in wardrobes.
Bedroom Two - Window to the front elevation.
Bedroom Three - Window to the front elevation.
Bedroom Four - Window to the front elevation.
Outside - At the front of the property the driveway provides off road parking for a number of vehicles, and in turn gives access to the GARAGE (with a roller door), the entrance door and the utility room.
The rear garden includes patio seating areas, lawned areas, and established plant and shrub beds. With hedged and fenced boundaries, the garden also houses a timber storage shed.
Auctioneer Comments - This property is for sale by Modern Method of Auction allowing the buyer and seller to complete within a 56 Day Reservation
Period. Interested parties' personal data will be shared with the Auctioneer (iamsold Ltd).
If considering a mortgage, inspect and consider the property carefully with your lender before bidding. A Buyer Information
Pack is provided, which you must view before bidding. The buyer will pay £300 inc VAT for this pack.
The buyer signs a Reservation Agreement and makes payment of a Non-Refundable Reservation Fee of 4.5% of the purchase
price inc VAT, subject to a minimum of £6,600 inc VAT. This Fee is paid to reserve the property to the buyer during the
Reservation Period and is paid in addition to the purchase price. The Fee is considered within calculations for stamp duty.
Services may be recommended by the Agent/Auctioneer in which they will receive payment from the service provider if the
service is taken. Payment varies but will be no more than £450. These services are optional.
Council Tax Band - Council Tax Band D. Rushcliffe Borough Council.
Amount Payable 2023/2024 £2,313.02.
Referral Arrangement Note - Thomas James Estate Agents always refer sellers (and will offer to refer buyers) to Knights PLC, Premier Property Lawyers, Ives & Co, Curtis & Parkinson, Bryan & Armstrong, and Marchants for conveyancing services (as above). It is your decision as to whether or not you choose to deal with these conveyancers. Should you decide to use the conveyancers named above, you should know that Thomas James Estate Agents would receive a referral fee of between £120 and £240 including VAT from them, for recommending you to them.
Interested in this property?
Council tax
First listed
2 weeks agoEnergy Performance Certificate
Keyworth, Nottingham
Marketed by
Thomas James Estates - Ruddington 20 High Street Ruddington, Nottingham NG11 6EHPlacebuzz mortgage repayment calculator
Monthly repayment
The Est. Mortgage is for a 25 years repayment mortgage based on a 10% deposit and a 5.5% annual interest. It is only intended as a guide. Make sure you obtain accurate figures from your lender before committing to any mortgage. Your home may be repossessed if you do not keep up repayments on a mortgage.
Keyworth, Nottingham - Streetview
DISCLAIMER: Property descriptions and related information displayed on this page are marketing materials provided by Thomas James Estates - Ruddington. Placebuzz does not warrant or accept any responsibility for the accuracy or completeness of the property descriptions or related information provided here and they do not constitute property particulars. Please contact Thomas James Estates - Ruddington for full details and further information.






















