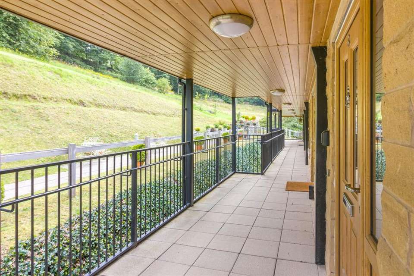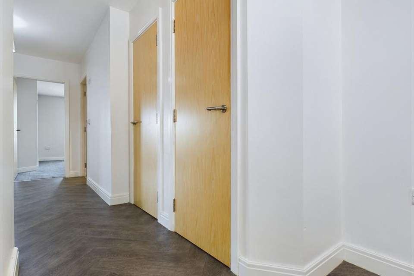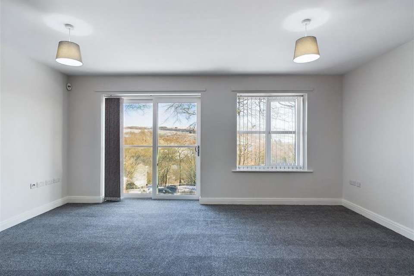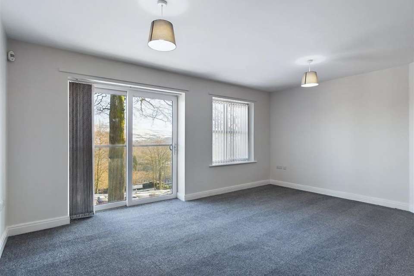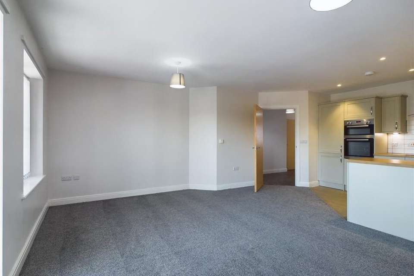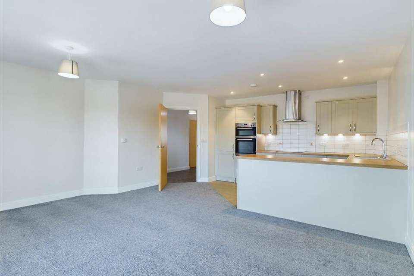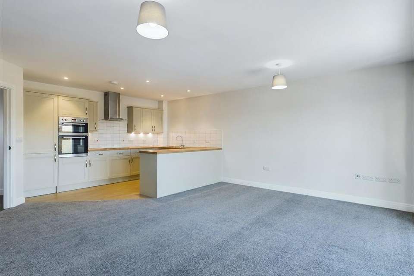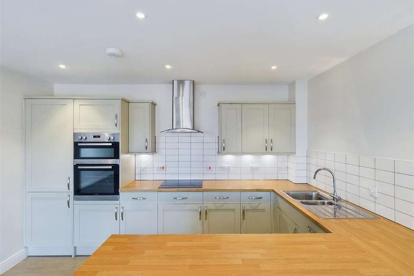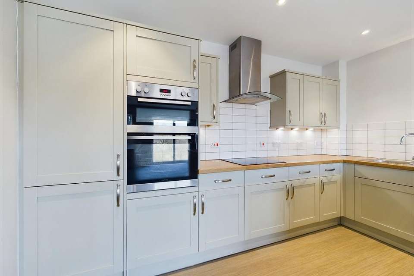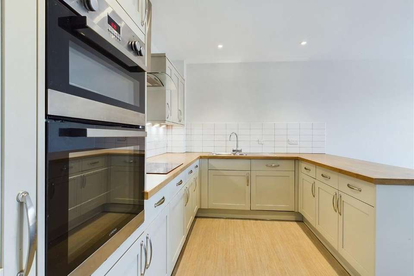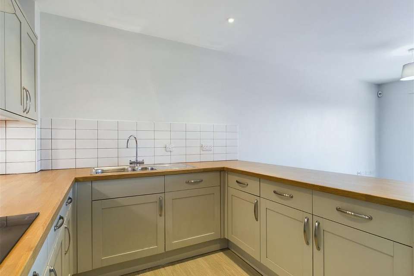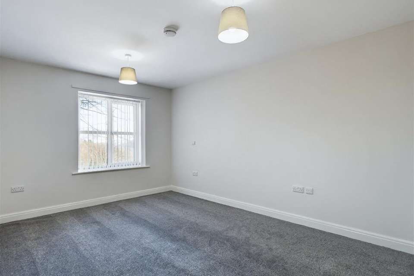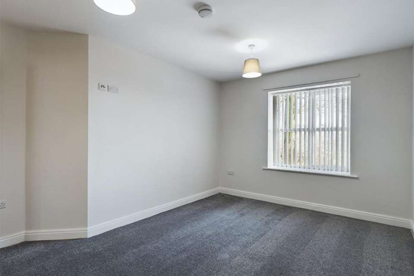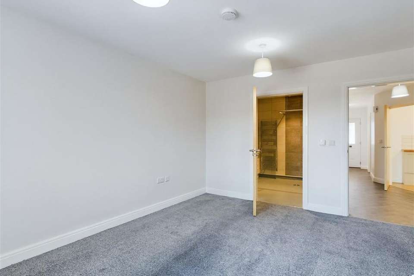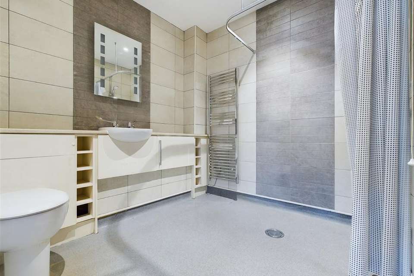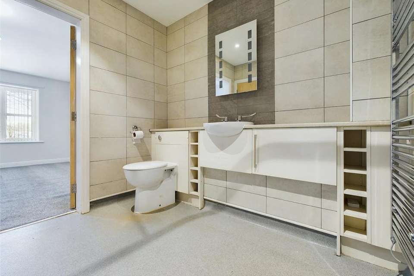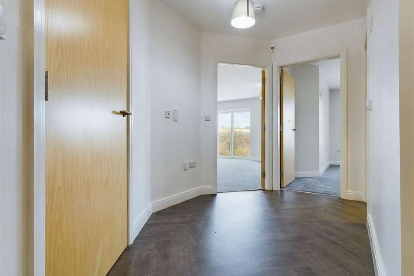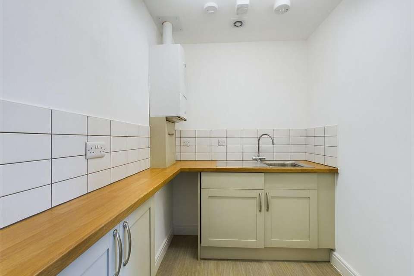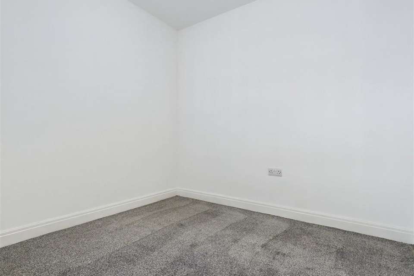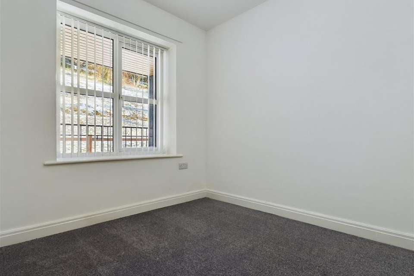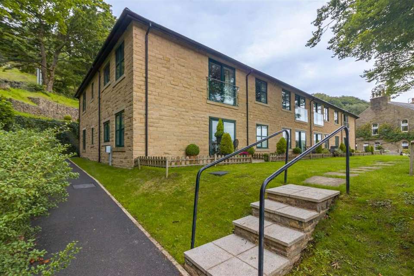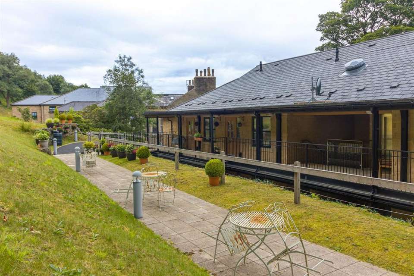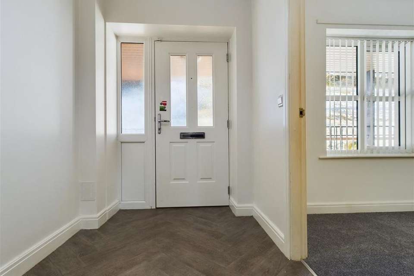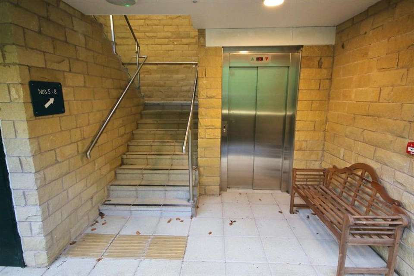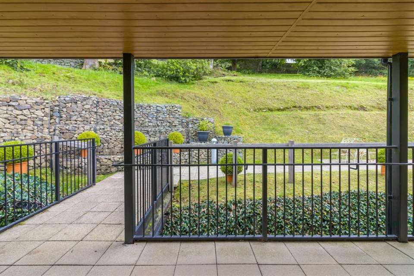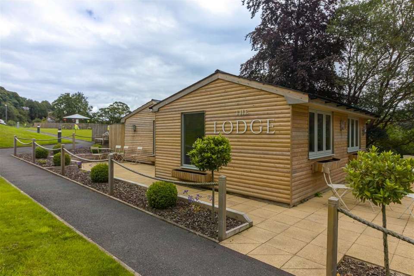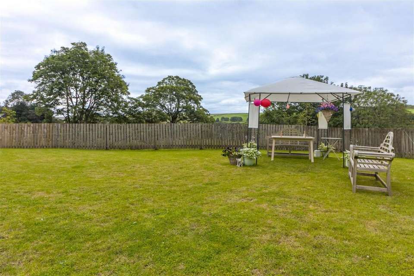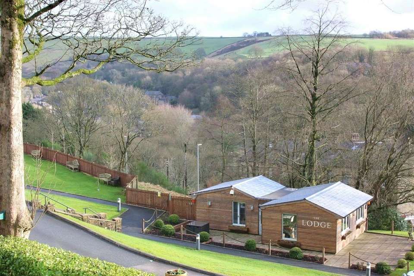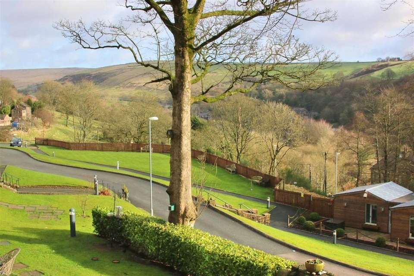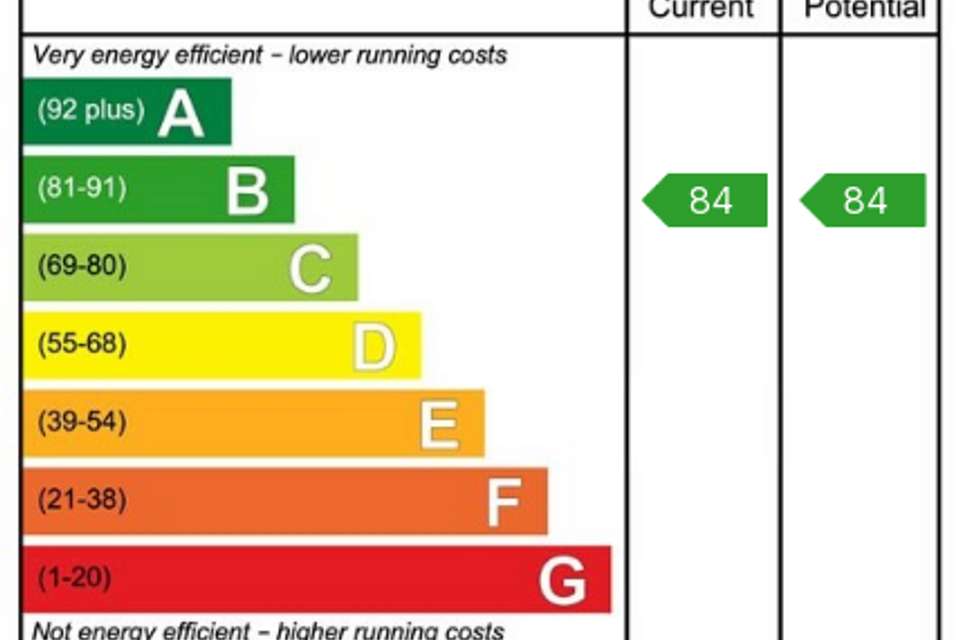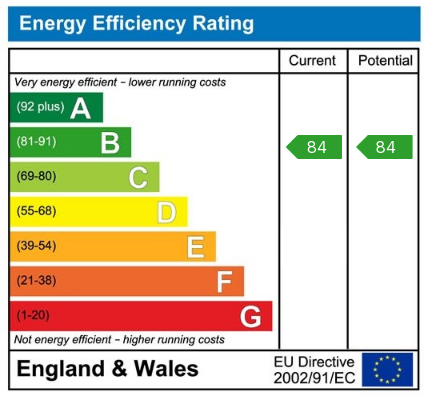2 bedroom flat for sale
Delph, Saddleworthflat
bedrooms
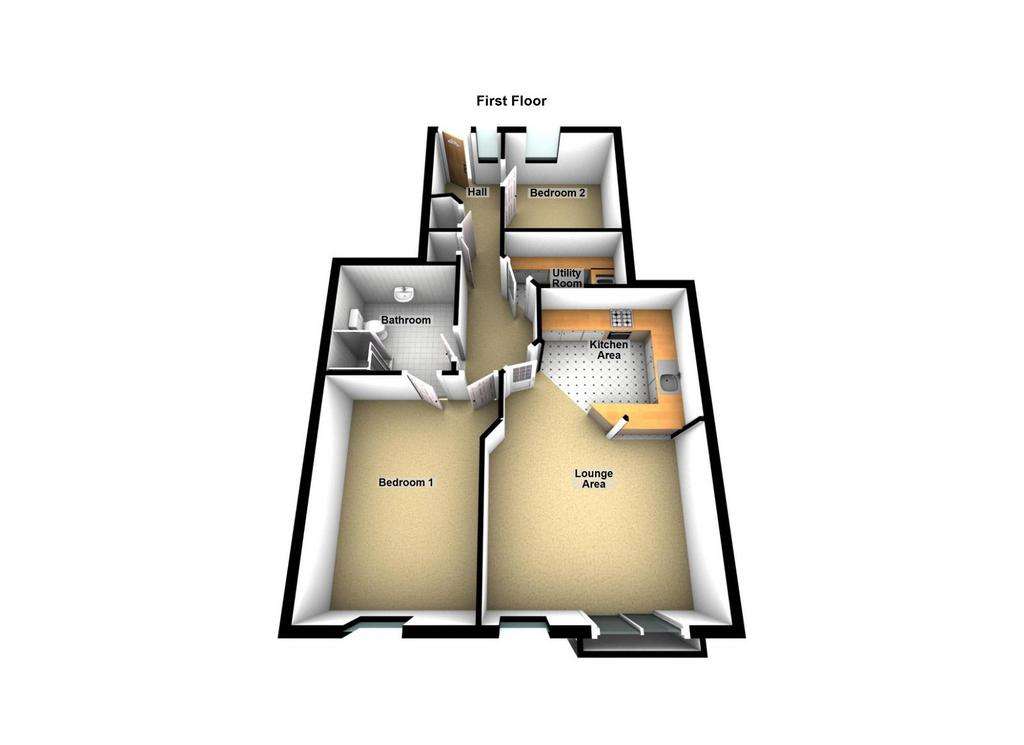
Property photos

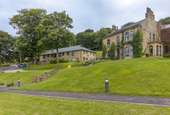
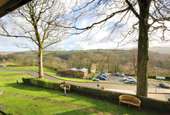
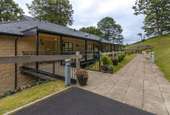
+30
Property description
A beautiful setting within the grounds of Stoneswood Retirement Living is The Summerhouse, a stone built block of eight well appointed apartments which are perfect for a person or couple approaching or now retired over the age(s) of 55. With lift access up to the first floor, number 7 is offered with no onward chain and comes with a dedicated parking space and ample visitor parking for friends and family. Far reaching views can be found from both the living room and main bedroom across Saddleworth countryside and the apartment has a dedicated patio area to the rear of the property. Within the grounds of Stoneswood are additional lawns and seating areas to be enjoyed by residents of both The Summerhouse and Care Home. The apartment itself Is glazed with uPVC double glazed windows and has underfloor heating throughout with the addition of a chrome towel radiator in the wet room of course. Two useful storage rooms help to hide the coats, shoes and clutter and the property comes with a useful utility room too! Please read on for the configuration, room sizes and internal room descriptions....HallwayA spacious hallway accessed via a secure composite door with under heating and two storage cupboards. Lounge & Dining - 3.53m x 4.06m (11'6" x 13'3")Open plan living with beautiful views. uPVC double glazed window and patio doors to a Juliet balcony offer far reaching views across Saddleworth countryside. The room is warmed with under floor heating and has a newly fitted carpet.Kitchen area - 2.74m x 3.58m (8'11" x 11'8")Fitted shaker style wall and base level units situated in a U shape with a cordinating wooden effect worktop. Appliances include integrated cooker, grill, induction hob, extractor hood and dishwasher. There is a stainless steel sink and drainer and wipe clean vinyl flooring. Utility Room - 1.4m x 2.64m (4'7" x 8'7")Shaker style units which include an integrated washer/dryer. Coordinating worktops and splash back tiling with the added benefit of a sink. The wall mounted Worcester-Bosch combination boiler and underfloor heating manifold is also located in this space.Bedroom - 4.52m x 3m (14'9" x 9'10")A double bedroom with far reaching views from the double glazed window. Newly fitted carpet and with under floor heating and with direct access to the wetroom.Bedroom - 2.64m x 2.74m (8'7" x 8'11")With fitted carpet, underfloor heating and double glazed window overlooking the rear patio areas.Wet Room - 2.44m x 2.29m (8'0" x 7'6")Comprising a mains fed shower, wash hand basin with vanity storage cupboards, low level wc, chrome towel radiator and fully tiled walls.Additional InformationTENURE: Leasehold (125 year lease) Solicitor to confirm details.GROUND RENT: £200 per annum.MAINTAINANCE CHARGE: £30pw service charge, which includes building insurance, lift maintenance, window cleaning, gardening and general building maintenance.COUNCIL BAND: C (£2091.00 per annum)VIEWING ARRANGEMENTS: Strictly by appointment via Kirkham Property.
Interested in this property?
Council tax
First listed
Over a month agoEnergy Performance Certificate
Delph, Saddleworth
Marketed by
Kirkham Property - Uppermill 35 High Street Uppermill, Saddleworth OL3 6HSPlacebuzz mortgage repayment calculator
Monthly repayment
The Est. Mortgage is for a 25 years repayment mortgage based on a 10% deposit and a 5.5% annual interest. It is only intended as a guide. Make sure you obtain accurate figures from your lender before committing to any mortgage. Your home may be repossessed if you do not keep up repayments on a mortgage.
Delph, Saddleworth - Streetview
DISCLAIMER: Property descriptions and related information displayed on this page are marketing materials provided by Kirkham Property - Uppermill. Placebuzz does not warrant or accept any responsibility for the accuracy or completeness of the property descriptions or related information provided here and they do not constitute property particulars. Please contact Kirkham Property - Uppermill for full details and further information.





