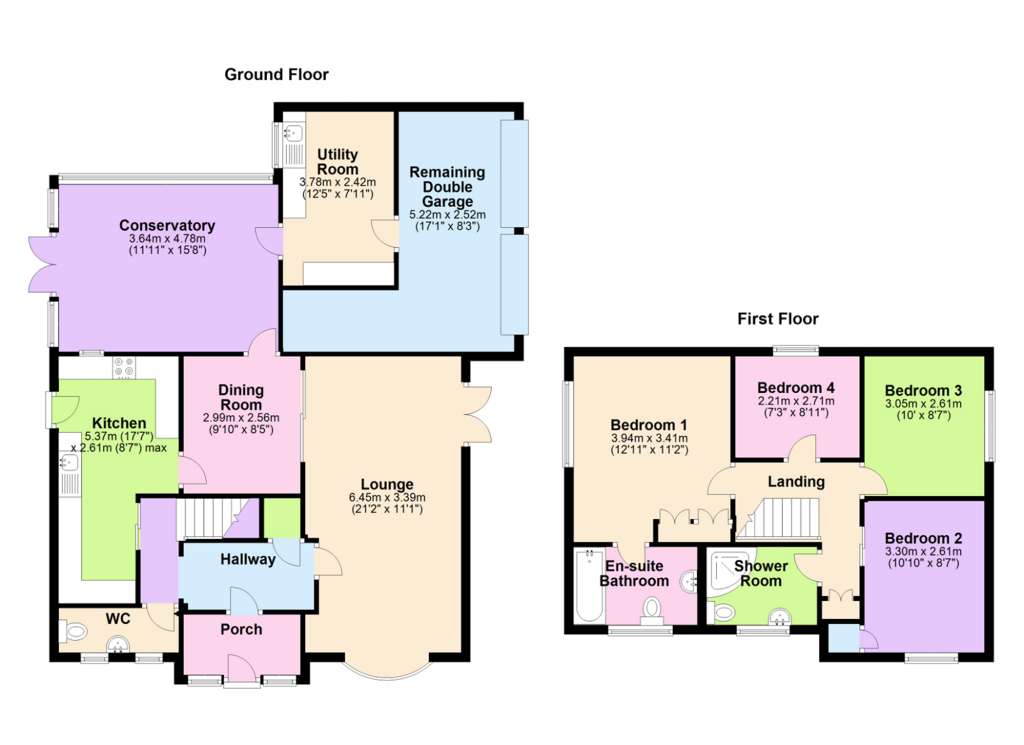4 bedroom detached house for sale
Springwood Close, Ivybridge PL21detached house
bedrooms

Property photos




+20
Property description
This four bedroom detached home is situated in a sought after location on the East side of Ivybridge. Offered for sale with no onward chain, the property has been significantly improved over the last few years to include a modern fitted kitchen, modern bathroom and en-suite, double glazed conservatory and utility area within the double garage. An internal viewing is highly recommended. EPC C 74.Entrance PorchA double glazed porch which overlooks the front garden. Door into the entrance hallway.Entrance HallwayA welcoming entrance hallway with door leading to the lounge and door to the storage cupboard. Opening into the inner hallway which leads to the kitchen, downstairs WC and stairwell to the first floor accommodation. Lounge - 6.45m x 3.39m (21'1" x 11'1")A beautiful dual aspect room with double glazed bay window to the front elevation and double glazed French doors leading to the side garden area. Chimney breast with inset gas fire. Radiators, sliding door to the dining room. Dining Room - 2.99m x 2.56m (9'9" x 8'4")Double Glazed door leading to the rear conservatory and a further door leading to the kitchen. Ample room for a dining room table and chairs. Kitchen - 5.37m x 2.61m (17'7" x 8'6")A light and airy room fitted with a modern base and eye level units with work top space over. Built in dishwasher, fridge, electric oven and induction hob with extractor hood over. Double glazed door leading to the garden, double glazed window to the rear elevation, sliding door to the inner hallway.Downstairs WCFitted with a modern two piece suite with low level WC and vanity wash hand basin. Two frosted double glazed windows to the front elevation. Conservatory - 3.63m x 4.78m (11'10" x 15'8")A spacious double glazed conservatory with French doors leading out onto the garden and double glazed roof. Door leading to the utility room and a door leading to the dining room. Utility Room - 3.78m x 2.42m (12'4" x 7'11")Formerly part of the the garage, this room has been adapted to now provide a useful utility room, with a selection of base and eye level units, plumbing for washing machine, space for tumble dryer, space for free standing fridge and freezer. Stainless steel sink unit with single drainer. Door leading to remainder of the double garage. Bedroom 1 - 3.94m x 3.41m (12'11" x 11'2")A spacious double bedroom with a double glazed window to the side elevation looking towards the Moors. Built in wardrobes, door leading to the en-suite bathroom. En-suite BathroomFitted with a three piece suite comprising bath with shower over, pedestal wash hand basin and low level WC. Double glazed window to the front elevation. Bedroom 2 - 3.3m x 2.61m (10'9" x 8'6")A spacious double bedroom with built in wardrobe offering hanging space. Double glazed window to the front elevation. Bedroom 3 - 3.05m x 2.61m (10'0" x 8'6")A further spacious double bedroom with double glazed window to the side elevation. Radiator. Bedroom 4 - 2.21m x 2.71m (7'3" x 8'10")A spacious single bedroom with a double glazed window to the rear elevation. Radiator. Family Shower RoomFitted with a modern three piece suite comprising corner shower cubicle with sliding glass shower screen, low level WC, pedestal wash hand basin. Doors to a useful storage cupboard. Double GarageAlthough part of the double garage has been converted to provide the utility room, there is still ample storage space. Metal roller garage doors leading to the double driveway. OutsideThe property is approached via pathway which leads around to the front entrance porch. There is a lawned garden to the front of the property, which a variety of shrubs and trees. The pathway leads around to the side of the property, where you will find a decked area with steps down to the remainder of the garden, which is laid to lawn. Within the garden there is a greenhouse and a variety of shrubs and bushes. Council TaxBand E
Interested in this property?
Council tax
First listed
2 weeks agoEnergy Performance Certificate
Springwood Close, Ivybridge PL21
Marketed by
Millington Tunnicliff - Ivybridge 19 Fore Street Ivybridge, Devon PL21 9ABPlacebuzz mortgage repayment calculator
Monthly repayment
The Est. Mortgage is for a 25 years repayment mortgage based on a 10% deposit and a 5.5% annual interest. It is only intended as a guide. Make sure you obtain accurate figures from your lender before committing to any mortgage. Your home may be repossessed if you do not keep up repayments on a mortgage.
Springwood Close, Ivybridge PL21 - Streetview
DISCLAIMER: Property descriptions and related information displayed on this page are marketing materials provided by Millington Tunnicliff - Ivybridge. Placebuzz does not warrant or accept any responsibility for the accuracy or completeness of the property descriptions or related information provided here and they do not constitute property particulars. Please contact Millington Tunnicliff - Ivybridge for full details and further information.

























