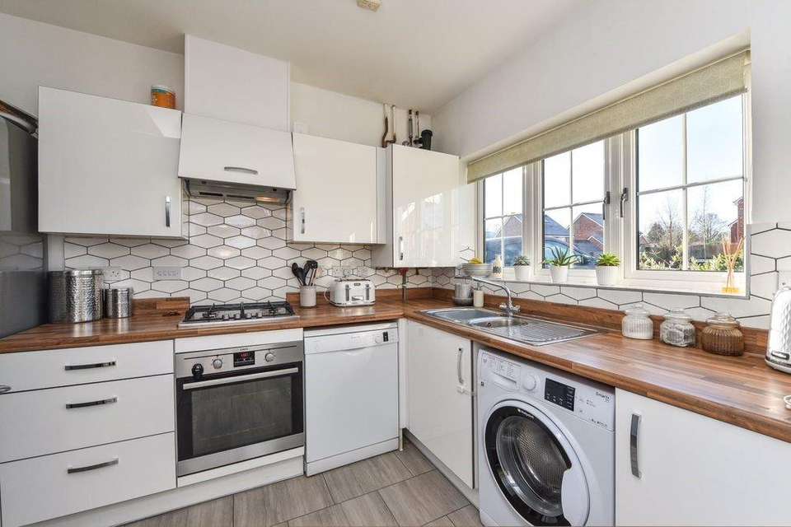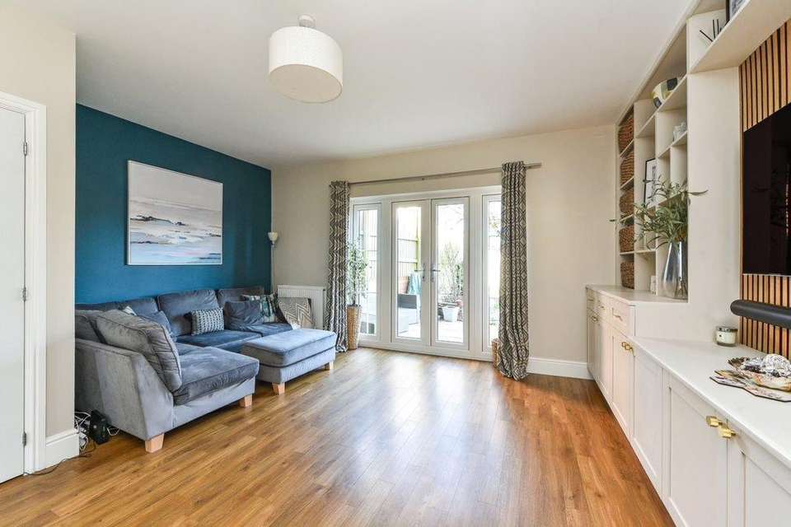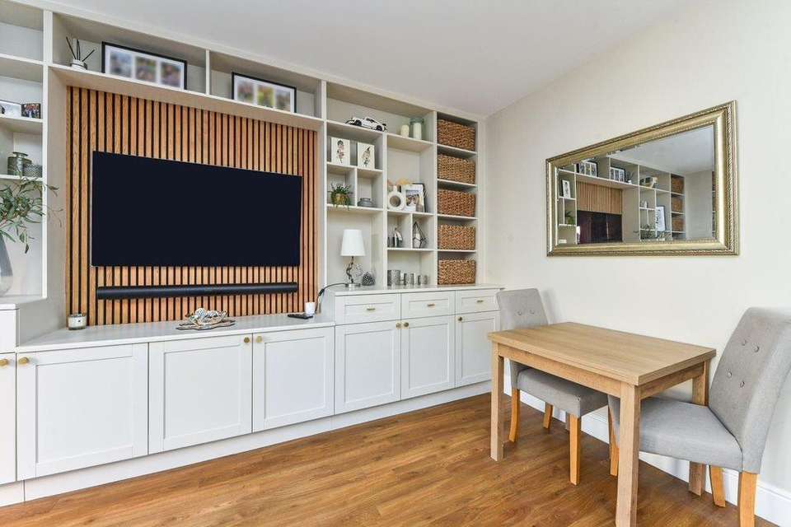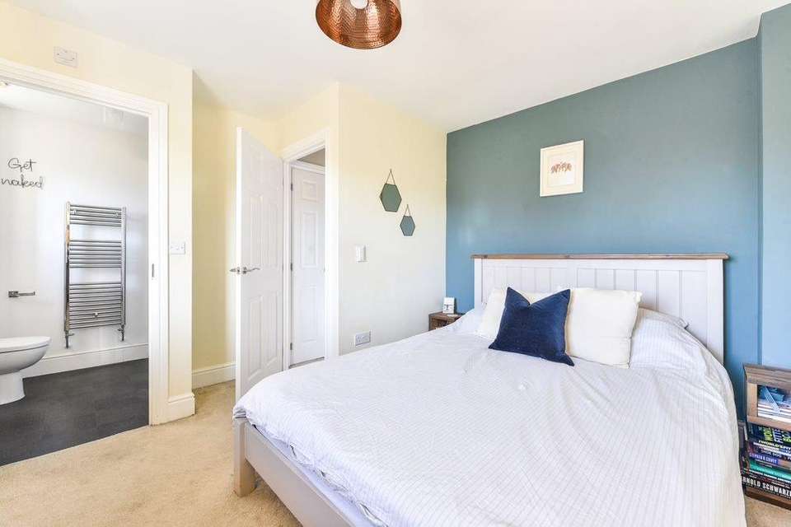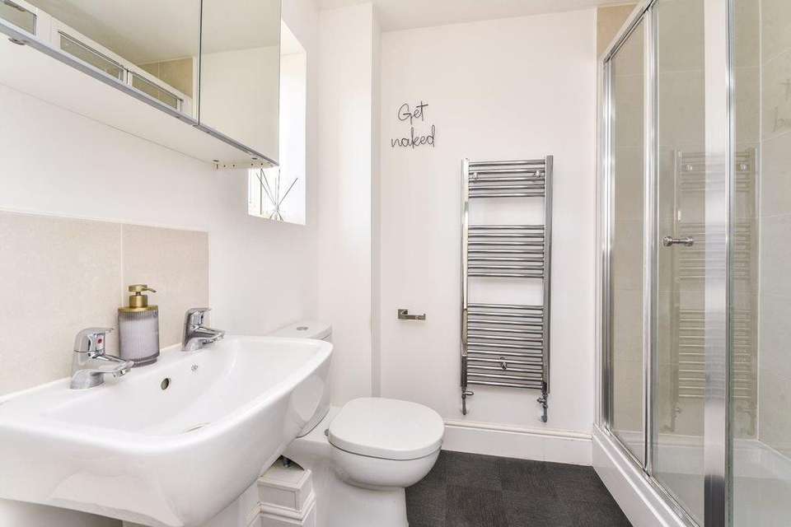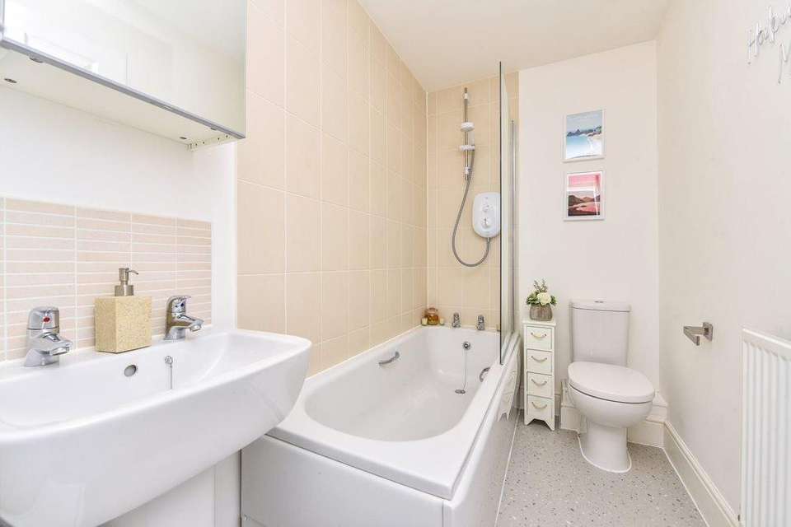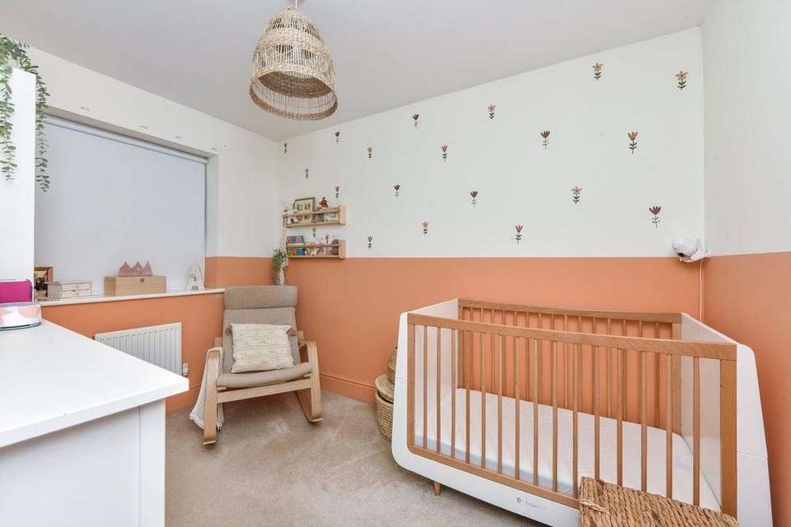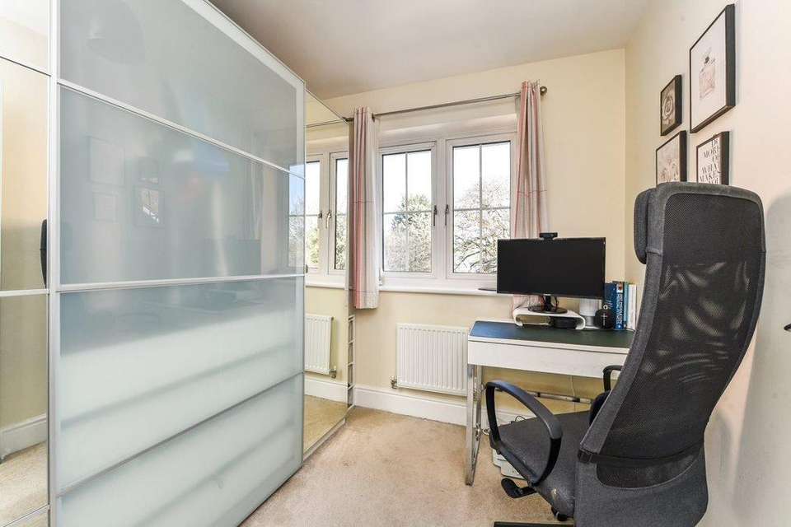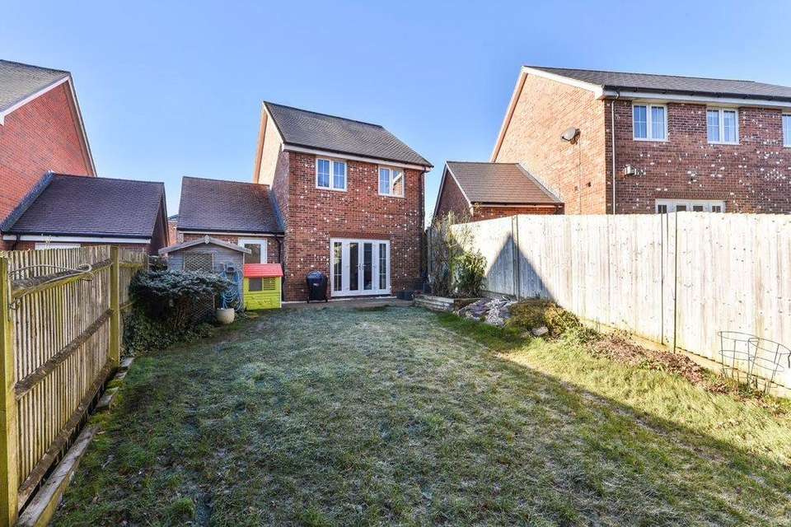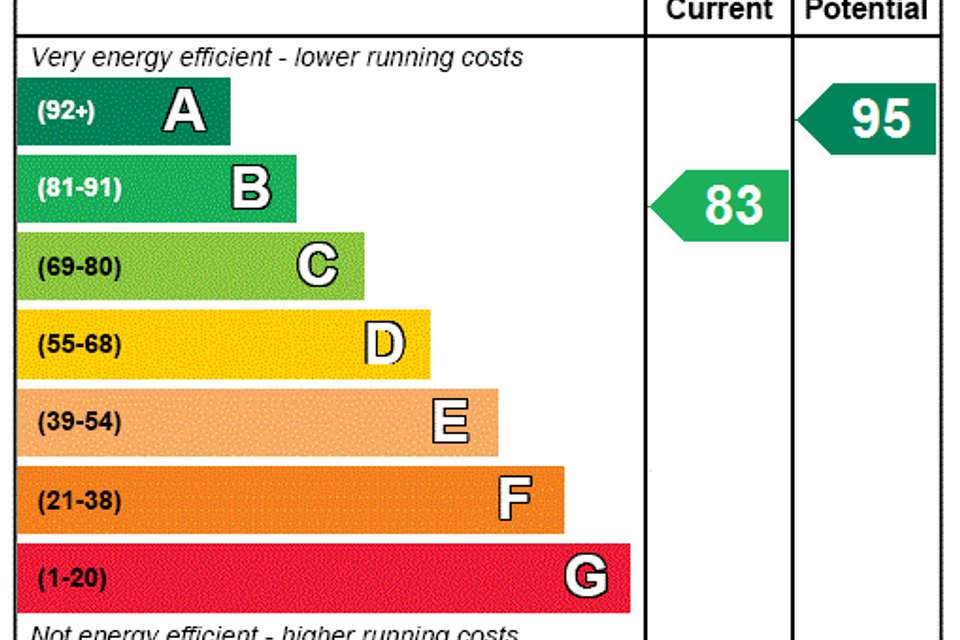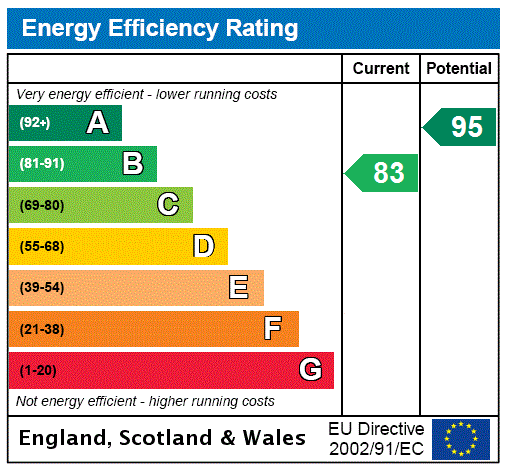3 bedroom detached house for sale
Alton, Hampshiredetached house
bedrooms
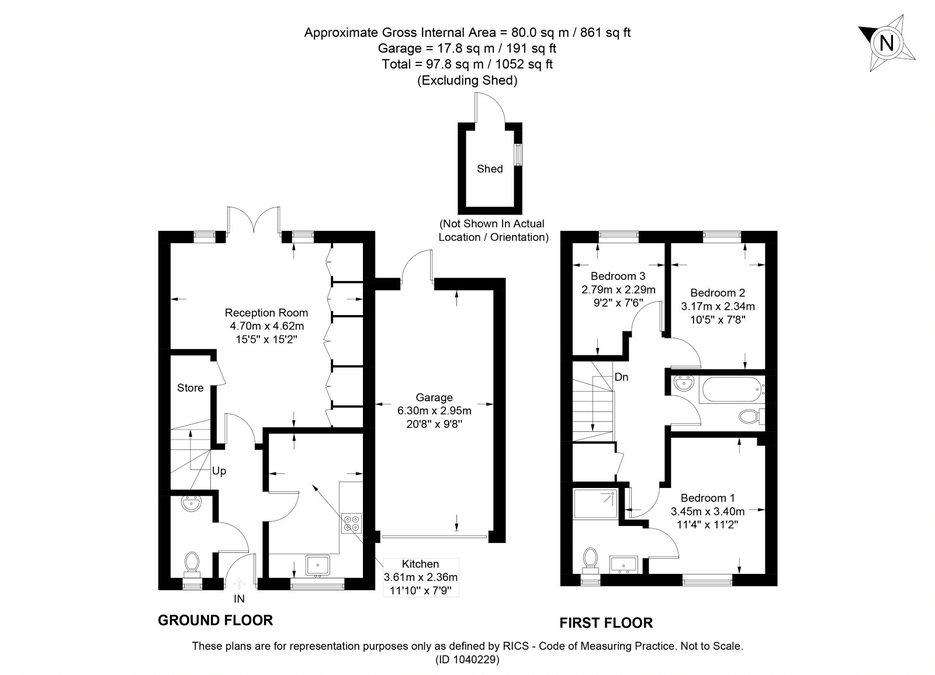
Property photos


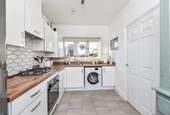

+11
Property description
Built in 2015, this contemporary three-bedroom detached family home is located within the popular Medstead Farm development nearby the village centre. Adding to its appeal, the property is positioned in a cul-de-sac overlooking green space.
Impeccably maintained, the home boasts a spacious reception room with a modern, built-in media unit, offering both functionality and aesthetic appeal. French doors seamlessly connect this space to the charming back garden. Additionally on the ground floor, there is a kitchen/breakfast room, aninviting entrance hall, and a convenient cloakroom.
Upstairs the main bedroom boasts an en-suite shower room, while bedrooms two and three, currently repurposed as a study, are complemented by the well-appointed family bathroom.
The front of the house presents off-road parking, a single garage, a neatly manicured lawn, and a pathway leading to the covered entrance.
The enclosed rear garden offers a choice of two patio areas perfect for entertaining whilst the lawn is enclosed by tasteful borders, and a useful shed provides added storage. This home offers a perfect blend of modern comfort and functional design.
Freehold
Service Charge £300 per annum for maintenance of communal areas
Broadband speed 1000 mbps
EV Charging point
All main services
East Hampshire District Council. Tax Band D
The property is situated close to the centre of Four Marks which provides shops and amenities for day to day living including primary school, village hall, nursery, leisure area including a cricket ground and allotments, Co-Op, petrol station with M&S Simply Food, doctors surgery, vets, golf course, Triple fff Brewery and Garthowen Garden Centre. The A31 runs through the village providing access to Alton, Winchester, Farnham, the A3 and M3. Nearby Alton provides a wide range of shops and amenties including Waitrose, Sainsbury, M & S Food Hall and a main line station which has services into London Waterloo in just over one hour.
For more information or to book your viewing appointment, please contact Homes Alton office - open 7 days a week.
Impeccably maintained, the home boasts a spacious reception room with a modern, built-in media unit, offering both functionality and aesthetic appeal. French doors seamlessly connect this space to the charming back garden. Additionally on the ground floor, there is a kitchen/breakfast room, aninviting entrance hall, and a convenient cloakroom.
Upstairs the main bedroom boasts an en-suite shower room, while bedrooms two and three, currently repurposed as a study, are complemented by the well-appointed family bathroom.
The front of the house presents off-road parking, a single garage, a neatly manicured lawn, and a pathway leading to the covered entrance.
The enclosed rear garden offers a choice of two patio areas perfect for entertaining whilst the lawn is enclosed by tasteful borders, and a useful shed provides added storage. This home offers a perfect blend of modern comfort and functional design.
Freehold
Service Charge £300 per annum for maintenance of communal areas
Broadband speed 1000 mbps
EV Charging point
All main services
East Hampshire District Council. Tax Band D
The property is situated close to the centre of Four Marks which provides shops and amenities for day to day living including primary school, village hall, nursery, leisure area including a cricket ground and allotments, Co-Op, petrol station with M&S Simply Food, doctors surgery, vets, golf course, Triple fff Brewery and Garthowen Garden Centre. The A31 runs through the village providing access to Alton, Winchester, Farnham, the A3 and M3. Nearby Alton provides a wide range of shops and amenties including Waitrose, Sainsbury, M & S Food Hall and a main line station which has services into London Waterloo in just over one hour.
For more information or to book your viewing appointment, please contact Homes Alton office - open 7 days a week.
Interested in this property?
Council tax
First listed
2 weeks agoEnergy Performance Certificate
Alton, Hampshire
Marketed by
Homes Estate Agents - Alton 76c High Street Alton GU34 1ENPlacebuzz mortgage repayment calculator
Monthly repayment
The Est. Mortgage is for a 25 years repayment mortgage based on a 10% deposit and a 5.5% annual interest. It is only intended as a guide. Make sure you obtain accurate figures from your lender before committing to any mortgage. Your home may be repossessed if you do not keep up repayments on a mortgage.
Alton, Hampshire - Streetview
DISCLAIMER: Property descriptions and related information displayed on this page are marketing materials provided by Homes Estate Agents - Alton. Placebuzz does not warrant or accept any responsibility for the accuracy or completeness of the property descriptions or related information provided here and they do not constitute property particulars. Please contact Homes Estate Agents - Alton for full details and further information.






