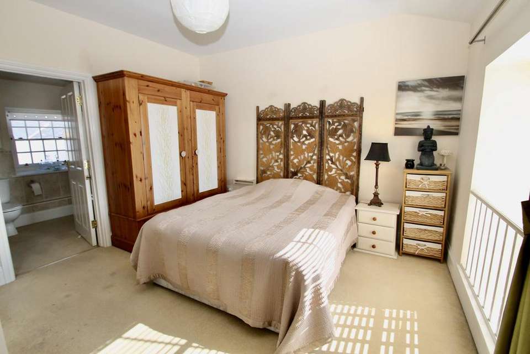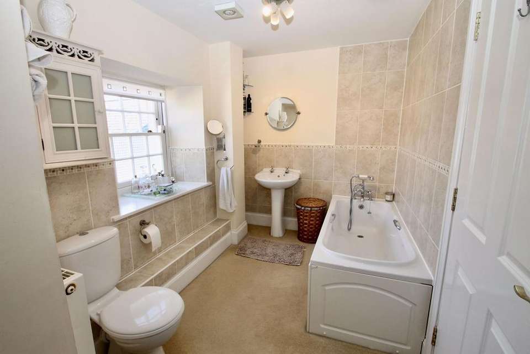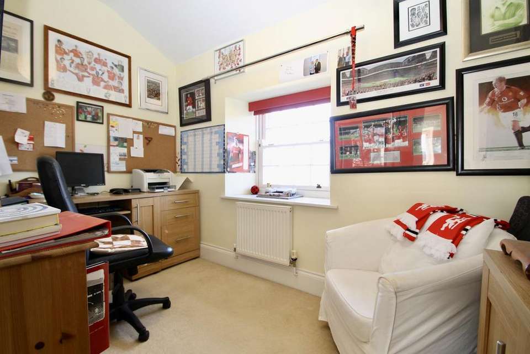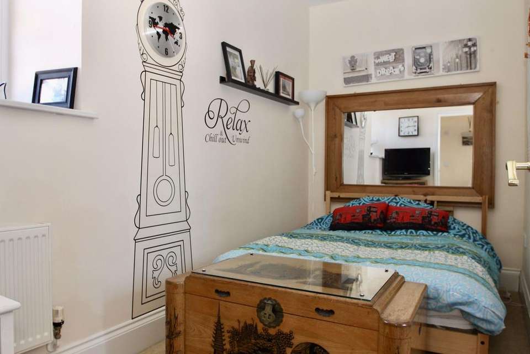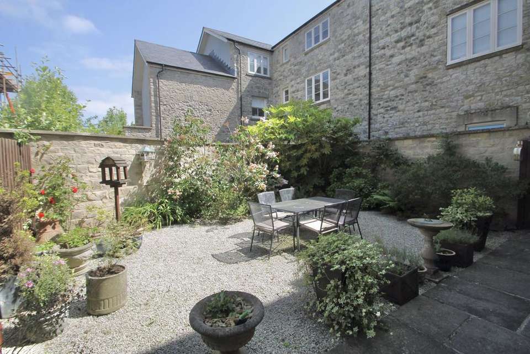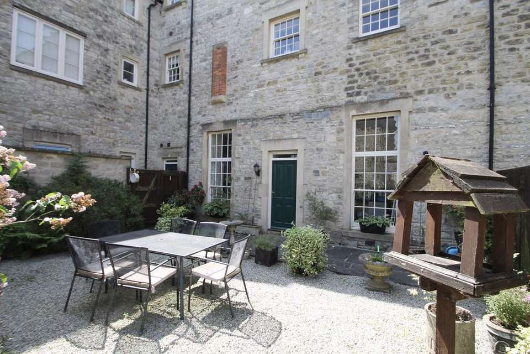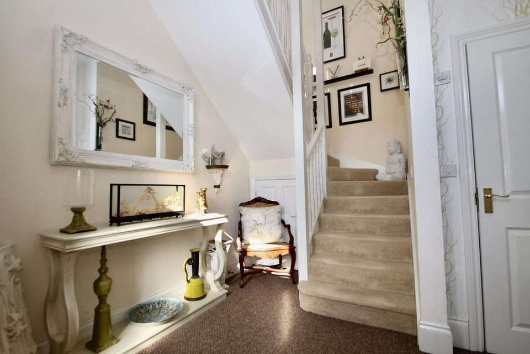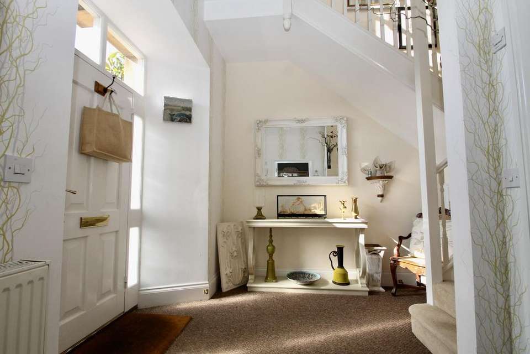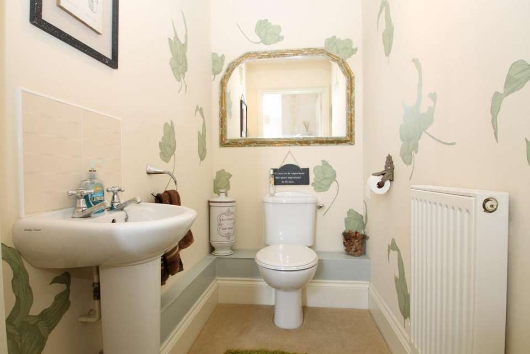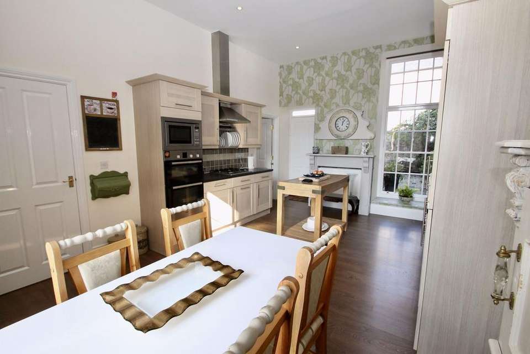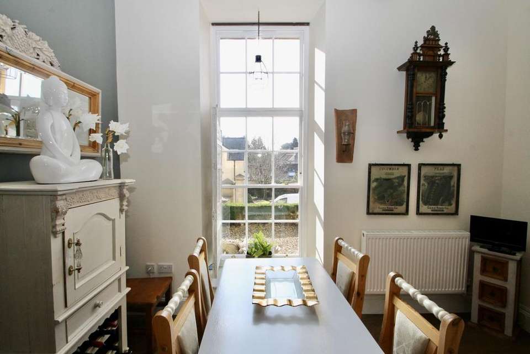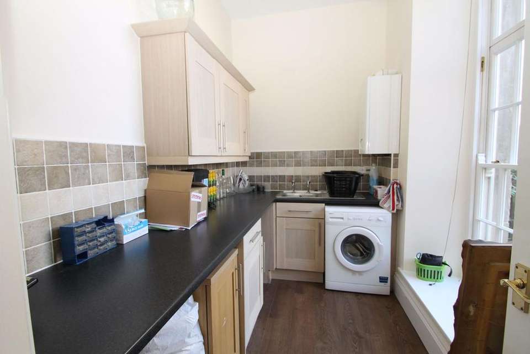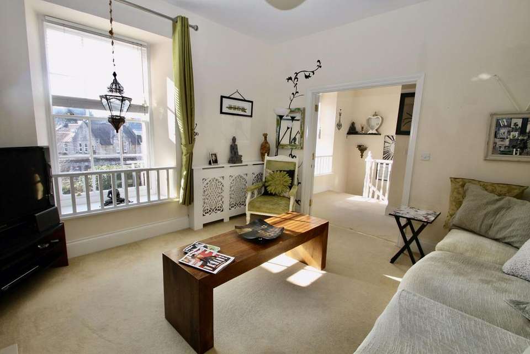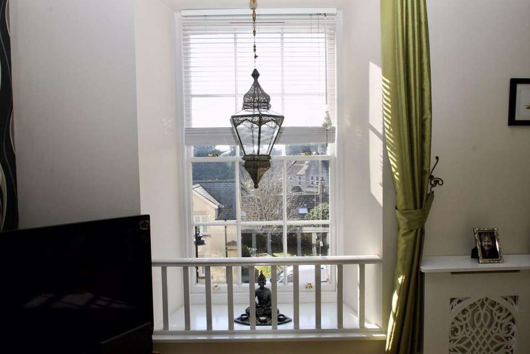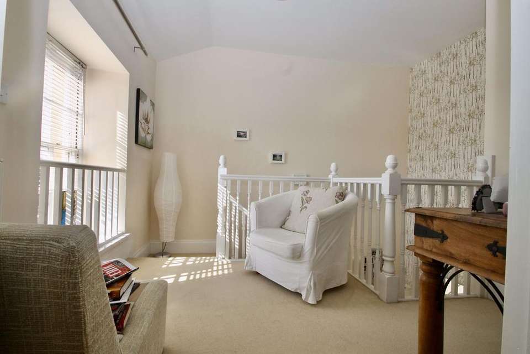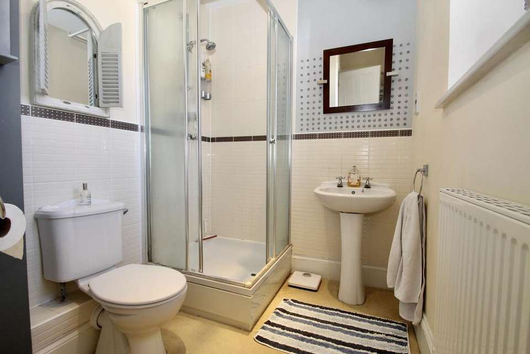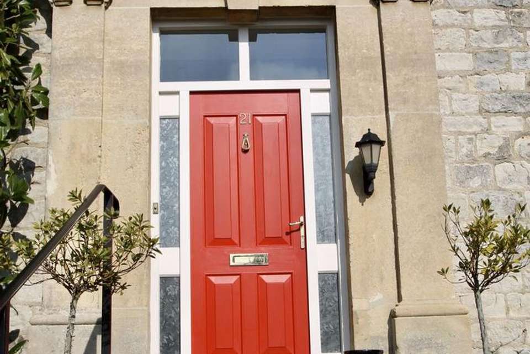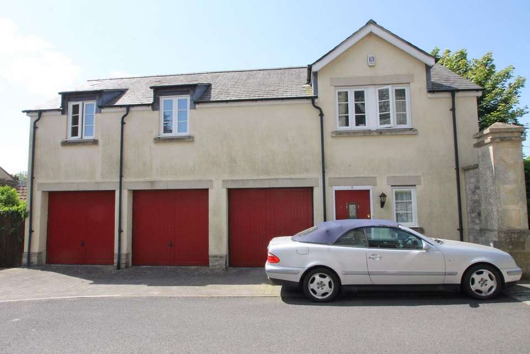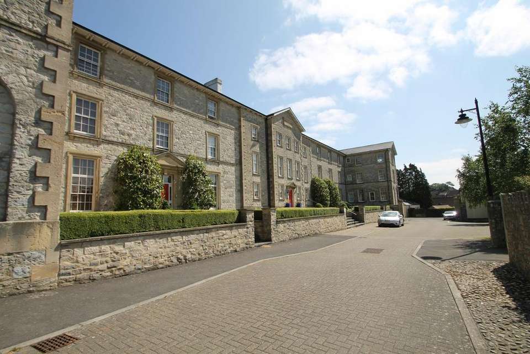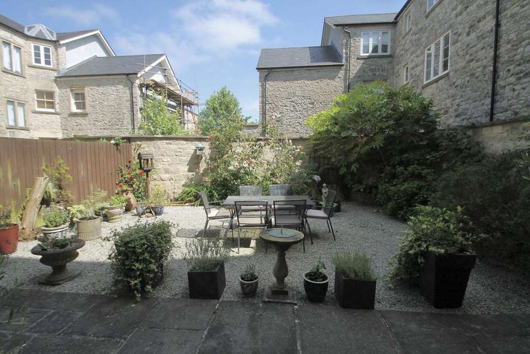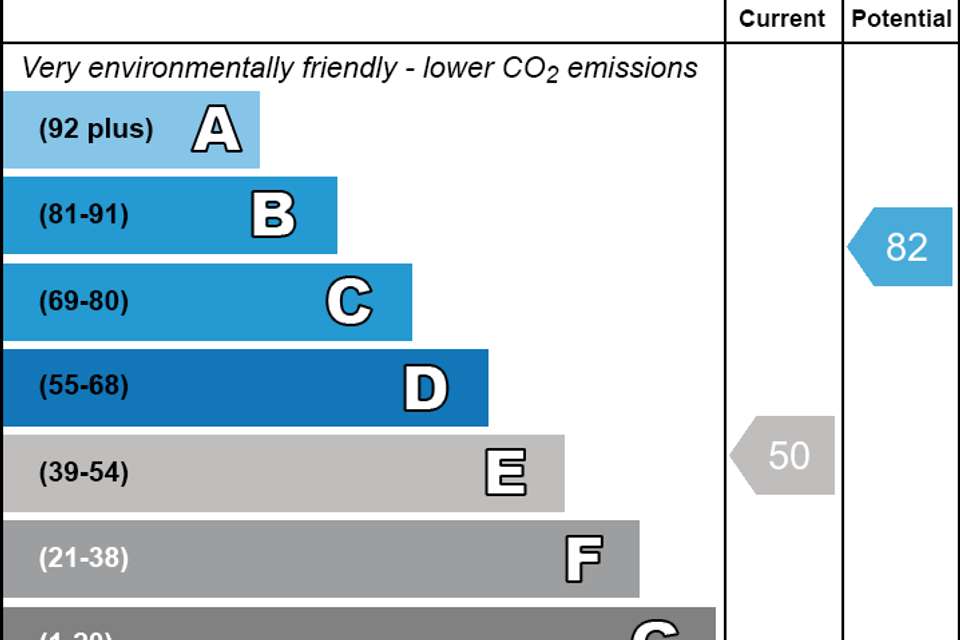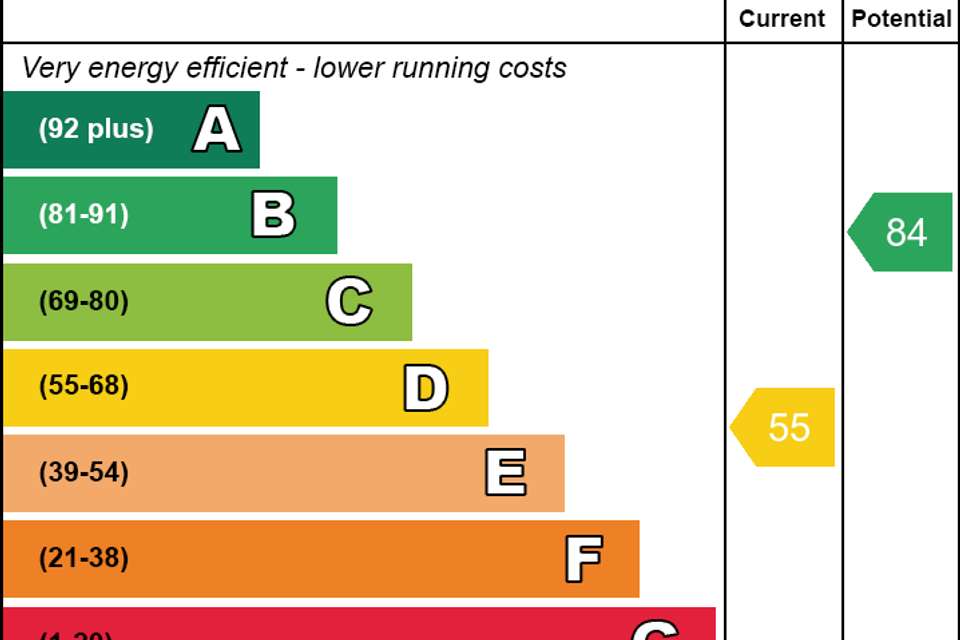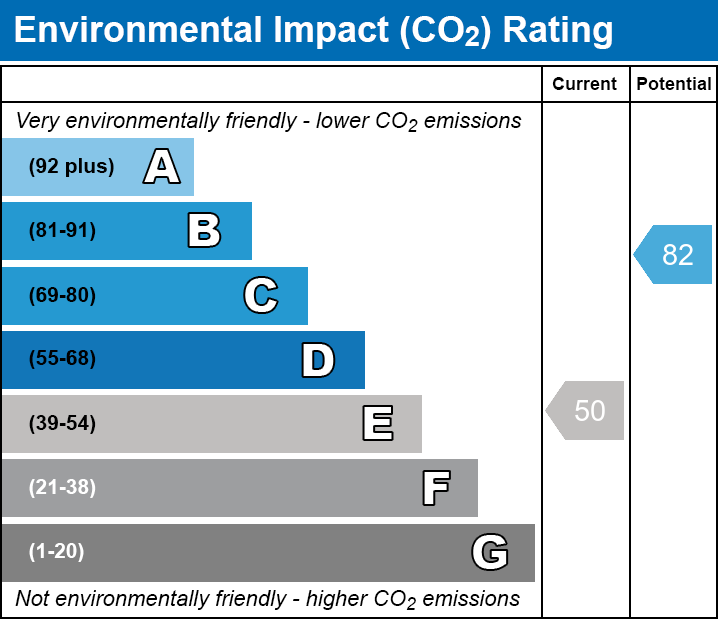3 bedroom terraced house for sale
Norah Fry development, Shepton Malletterraced house
bedrooms
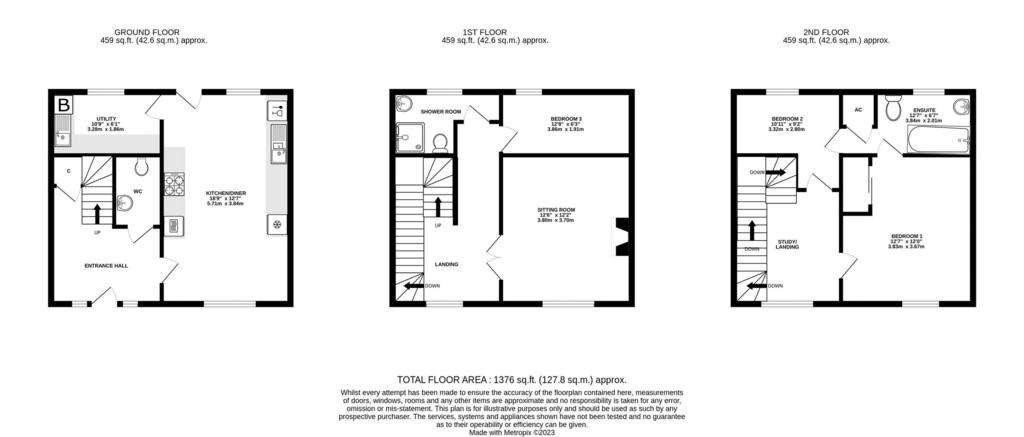
Property photos

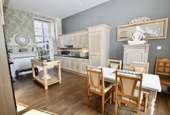
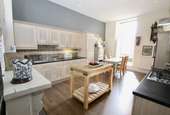
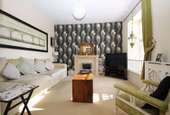
+23
Property description
A Grade II Listed townhouse within this sought after hospital conversion. Arranged over three floors and with the benefit of a private garden to the rear the property has a southerly aspect with large sash windows flooding the property with light. Flexible and versatile accommodation!
Location
Shepton Mallet provides a good choice of shopping facilities, a garden centre, numerous pubs, restaurants, an outdoor swimming pool and a leisure centre. The town also provides both primary and secondary schools and has a bus link to Wells Blue School. With good road links to Bristol and Bath c.21 miles and the A303 Podimore Junction 14 miles. Bristol International Airport is 22 miles and Castle Cary railway station 7 miles.
Directions
From Wells take the A371 towards Shepton Mallet. On entering Shepton Mallet turn right at the first roundabout and then right at the second roundabout. Take the fourth right (just after the pub and signposted Wells) and the Norah Fry development can be found on the right. Turn right into Norah Fry Avenue and then immediately right into Bowditch Close. The property is on your left.
A Grade II Listed townhouse within this sought after hospital conversion. Arranged over three floors and with the benefit of a private garden to the rear the property has a southerly aspect with large sash windows flooding the property with light. Flexible and versatile accommodation!
A solid wood door with a fan light over and glazed side drops opens into an impressive hallway with stirs to the first floor, an under stairs cupboard and a cloakroom with W.C. and wash hand basin. To the right is a double aspect kitchen diner with high ceiling and large sash windows with decorative shutters as well as a door leading to the rear garden. Fitted with an extensive range of wall and base units with under unit lighting and integrated appliances including an electric double oven, microwave, gas hob with recirculating hood above, integrated dishwasher and fridge freezer. Off the kitchen diner is a utility room with a range of units and including an additional sink with space for tumble dryer, plumbing for washing machine and a wall mounted gas fired boiler supplying central heating and hot water.
On the first floor there is a sitting room with a feature electric fire, television, telephone and satellite points with a radiator concealed within a decorative screen. To the rear of this room is the third bedroom and a shower room.
On the second floor there is a large landing area which has been used as a reading area by the present owner but could easily accommodate a desk and be used as a study area. The main bedroom has a fitted double wardrobe and a door into the Jack and Jill bathroom with airing cupboard and the second bedroom (currently used as a study) will take a double bed.
There are television and telephone points to all three bedrooms.
Location
Shepton Mallet provides a good choice of shopping facilities, a garden centre, numerous pubs, restaurants, an outdoor swimming pool and a leisure centre. The town also provides both primary and secondary schools and has a bus link to Wells Blue School. With good road links to Bristol and Bath c.21 miles and the A303 Podimore Junction 14 miles. Bristol International Airport is 22 miles and Castle Cary railway station 7 miles.
Directions
From Wells take the A371 towards Shepton Mallet. On entering Shepton Mallet turn right at the first roundabout and then right at the second roundabout. Take the fourth right (just after the pub and signposted Wells) and the Norah Fry development can be found on the right. Turn right into Norah Fry Avenue and then immediately right into Bowditch Close. The property is on your left.
A Grade II Listed townhouse within this sought after hospital conversion. Arranged over three floors and with the benefit of a private garden to the rear the property has a southerly aspect with large sash windows flooding the property with light. Flexible and versatile accommodation!
A solid wood door with a fan light over and glazed side drops opens into an impressive hallway with stirs to the first floor, an under stairs cupboard and a cloakroom with W.C. and wash hand basin. To the right is a double aspect kitchen diner with high ceiling and large sash windows with decorative shutters as well as a door leading to the rear garden. Fitted with an extensive range of wall and base units with under unit lighting and integrated appliances including an electric double oven, microwave, gas hob with recirculating hood above, integrated dishwasher and fridge freezer. Off the kitchen diner is a utility room with a range of units and including an additional sink with space for tumble dryer, plumbing for washing machine and a wall mounted gas fired boiler supplying central heating and hot water.
On the first floor there is a sitting room with a feature electric fire, television, telephone and satellite points with a radiator concealed within a decorative screen. To the rear of this room is the third bedroom and a shower room.
On the second floor there is a large landing area which has been used as a reading area by the present owner but could easily accommodate a desk and be used as a study area. The main bedroom has a fitted double wardrobe and a door into the Jack and Jill bathroom with airing cupboard and the second bedroom (currently used as a study) will take a double bed.
There are television and telephone points to all three bedrooms.
Interested in this property?
Council tax
First listed
Over a month agoEnergy Performance Certificate
Norah Fry development, Shepton Mallet
Marketed by
Holland & Odam - Wells 55 High Street Wells BA5 2AEPlacebuzz mortgage repayment calculator
Monthly repayment
The Est. Mortgage is for a 25 years repayment mortgage based on a 10% deposit and a 5.5% annual interest. It is only intended as a guide. Make sure you obtain accurate figures from your lender before committing to any mortgage. Your home may be repossessed if you do not keep up repayments on a mortgage.
Norah Fry development, Shepton Mallet - Streetview
DISCLAIMER: Property descriptions and related information displayed on this page are marketing materials provided by Holland & Odam - Wells. Placebuzz does not warrant or accept any responsibility for the accuracy or completeness of the property descriptions or related information provided here and they do not constitute property particulars. Please contact Holland & Odam - Wells for full details and further information.





