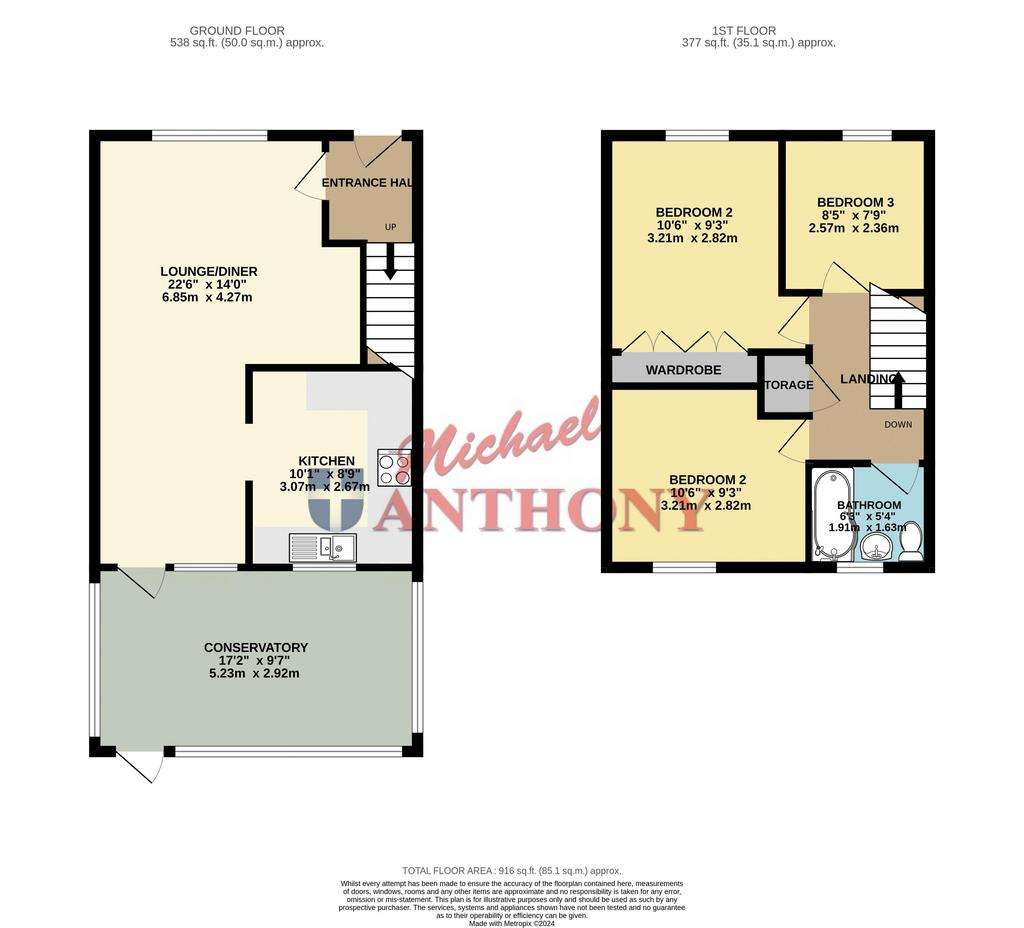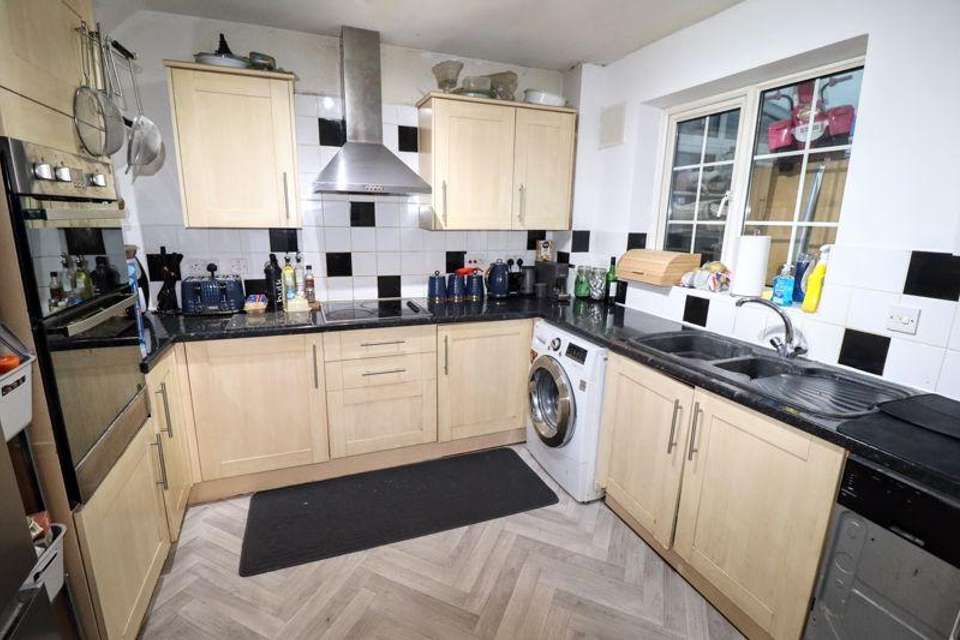3 bedroom end of terrace house for sale
Sutherland Grove, Milton Keynesterraced house
bedrooms

Property photos




+10
Property description
Situated on the popular area of the Scots estate in West Bletchley is this three-bedroom end of terrace offered with no upper chain. The property comprises a lounge/diner, kitchen and conservatory leading on to the low maintenance rear garden. The upstairs offers three bedrooms and a family bathroom. Further benefits include a garage in a block.The Scott's is located in West Bletchley, close to the A421 with access the M1 motorway and the A5. Historic Bletchley Park and Bletchley train station are 1.5 miles away and the area is serviced by local bus routes to central Bletchley and Milton Keynes. Local schools include Cold Harbour Primary and Barley Hurst which feed into Lord Grey. The MK1 shopping centre is close by, which boasts many shops and restaurants and the Imax cinema.
ENTRANCE
Double glazed door to:
ENTRANCE HALL
Stairs rising to first floor, door to lounge/diner, radiator.
LOUNGE/DINER
Double glazed window to front aspect, double glazed double doors to conservatory. Opening to kitchen, two radiators.
CONSERVATORY
Double glazed doors to garden, double glazed windows to rear and side aspects. Radiator.
KITCHEN
Double glazed window to rear aspect. Fitted with a range of base and eye level units with rolled edge work surface over, composite one and a half bowl sink unit with mixer tap over, integrated electric hob and oven, splashback tiling, space for fridge freezer, space for washing machine, integrated dishwasher, wall-mounted boiler.
LANDING
Doors to bedrooms and bathroom, loft access, storage cupboard.
BEDROOM ONE
Double glazed window to front aspect. Radiator, built-in wardrobe.
BEDROOM TWO
Double glazed window to rear aspect. Radiator.
BEDROOM THREE
Double glazed window to front aspect, radiator.
BATHROOM
Double glazed frosted window to rear aspect. Low level WC, heated towel rail, wash hand basin in vanity unit, fully tiled bath with shower and mixer tap over, splashback tiling.
OUTSIDE
GARAGE
Garage in a block with up and over door, door to side.
REAR GARDEN
Patio area, enclosed by timber fence panelling, shrub borders, outside tap, side gated access.
Council Tax Band: B
Tenure: Freehold
ENTRANCE
Double glazed door to:
ENTRANCE HALL
Stairs rising to first floor, door to lounge/diner, radiator.
LOUNGE/DINER
Double glazed window to front aspect, double glazed double doors to conservatory. Opening to kitchen, two radiators.
CONSERVATORY
Double glazed doors to garden, double glazed windows to rear and side aspects. Radiator.
KITCHEN
Double glazed window to rear aspect. Fitted with a range of base and eye level units with rolled edge work surface over, composite one and a half bowl sink unit with mixer tap over, integrated electric hob and oven, splashback tiling, space for fridge freezer, space for washing machine, integrated dishwasher, wall-mounted boiler.
LANDING
Doors to bedrooms and bathroom, loft access, storage cupboard.
BEDROOM ONE
Double glazed window to front aspect. Radiator, built-in wardrobe.
BEDROOM TWO
Double glazed window to rear aspect. Radiator.
BEDROOM THREE
Double glazed window to front aspect, radiator.
BATHROOM
Double glazed frosted window to rear aspect. Low level WC, heated towel rail, wash hand basin in vanity unit, fully tiled bath with shower and mixer tap over, splashback tiling.
OUTSIDE
GARAGE
Garage in a block with up and over door, door to side.
REAR GARDEN
Patio area, enclosed by timber fence panelling, shrub borders, outside tap, side gated access.
Council Tax Band: B
Tenure: Freehold
Interested in this property?
Council tax
First listed
Over a month agoEnergy Performance Certificate
Sutherland Grove, Milton Keynes
Marketed by
Michael Anthony Estate Agents - Bletchley 190 Queensway Bletchley, Bucks MK2 2STPlacebuzz mortgage repayment calculator
Monthly repayment
The Est. Mortgage is for a 25 years repayment mortgage based on a 10% deposit and a 5.5% annual interest. It is only intended as a guide. Make sure you obtain accurate figures from your lender before committing to any mortgage. Your home may be repossessed if you do not keep up repayments on a mortgage.
Sutherland Grove, Milton Keynes - Streetview
DISCLAIMER: Property descriptions and related information displayed on this page are marketing materials provided by Michael Anthony Estate Agents - Bletchley. Placebuzz does not warrant or accept any responsibility for the accuracy or completeness of the property descriptions or related information provided here and they do not constitute property particulars. Please contact Michael Anthony Estate Agents - Bletchley for full details and further information.















