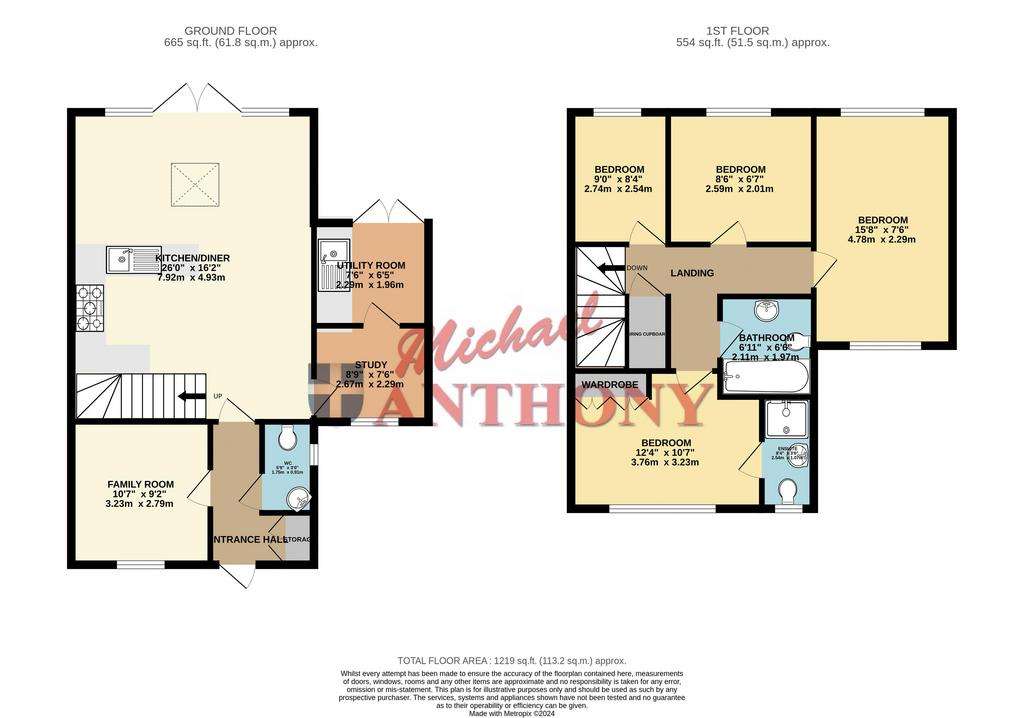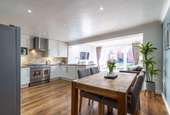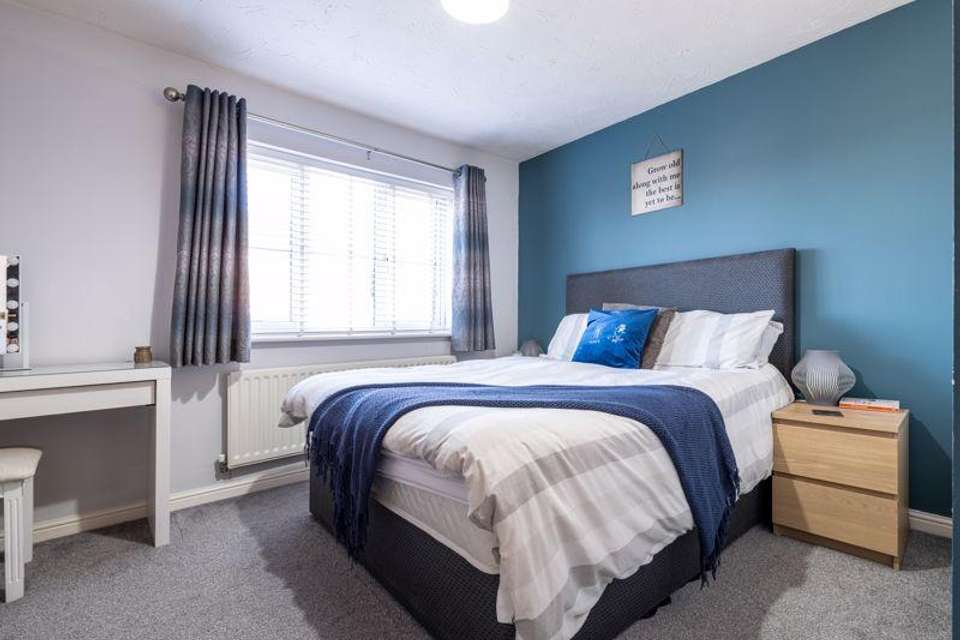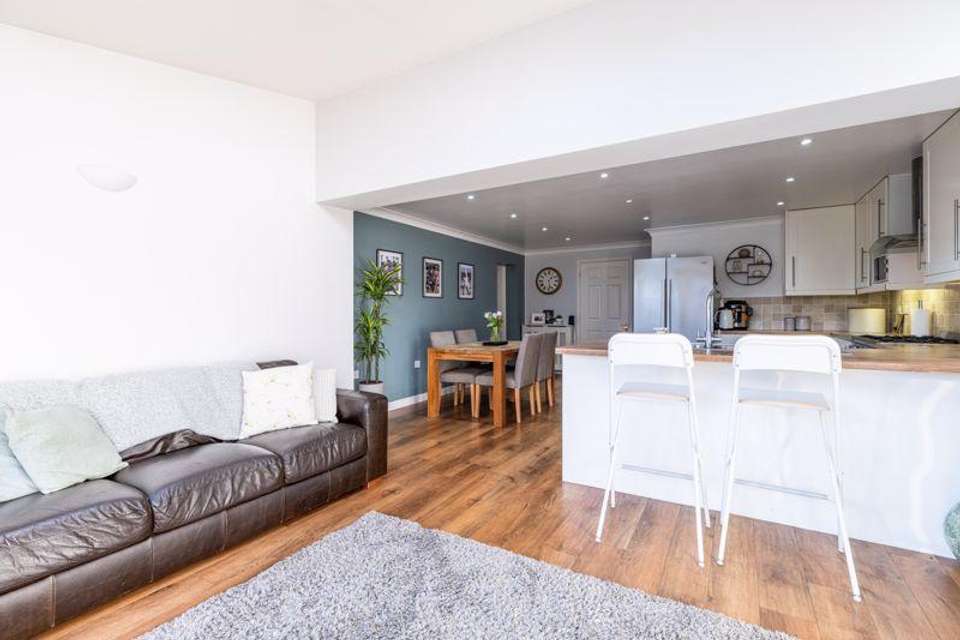4 bedroom end of terrace house for sale
Bletchley, Milton Keynesterraced house
bedrooms

Property photos




+25
Property description
Situated on the popular modern Manor Park development in Bletchley is this extended and improved four-bedroom end-terrace. The property boasts an open planned lounge/kitchen/diner living accommodation, family room, study/playroom, downstairs cloakroom and utility room. Further benefits include an en-suite to main bedroom, a private enclosed rear garden and off-road parking. Shropshire Court is located on the modern Manor Park development which offers local shops, bus stops, playground and both Primary and Secondary schools all in walking distance. The Bletchley train station with links to London Euston is approximately one mile away.
ENTRANCE
Double glazed door to:
ENTRANCE HALL
Storage cupboard, radiator, doors to family room, lounge/kitchen/diner and cloakroom.
CLOAKROOM
Double glazed frosted window to side aspect. Heated towel rail, wall-mounted wash hand basin, low level WC.
FAMILY ROOM
Double glazed window to front aspect. Radiator.
STUDY/PLAYROOM
Double glazed window to front aspect. Door to utility room, radiator.
KITCHEN/LOUNGE/DINER
Double glazed double door to rear, double glazed Velux window. Fitted with a range of base and eye level units with rolled edge work surface over, splashback tiling, integrated dishwasher, space for fridge freezer, space for range-style cooker, extractor hood, door to playroom, one and a half bowl stainless steel sink unit, radiator.
UTILITY
Double glazed double door to rear. Fitted with base units, stainless steel sink, space for washing machine.
LANDING
Doors to bedrooms and bathroom, loft access, storage cupboard housing wall-mounted boiler.
BEDROOM ONE
Double glazed window to front aspect. Built-in wardrobe, radiator, door to en-suite.
EN-SUITE
Double glazed window to front aspect. Low level WC, walk-in shower cubicle with splashback tiling, heated towel rail, extractor fan, pedestal wash hand basin with mixer tap over.
BEDROOM TWO
Double glazed windows to front and rear aspects. Radiator.
BEDROOM THREE
Double glazed window to rear aspect. Radiator.
BEDROOM FOUR
Double glazed window to rear aspect. Radiator.
BATHROOM
Tiled bath with shower and mixer tap over, heated towel rail, wash hand basin in vanity unit, low level WC.
OUTSIDE
PARKING
Off-road parking.
FRONT GARDEN
Mainly laid to lawn with path to front door, shrub/hedge borders, outside light.
REAR GARDEN
Mainly laid to lawn with patio area, enclosed by panel fencing and brick wall, flower/shrub borders, side gated access, multiple sheds to remain.
Council Tax Band: D
Tenure: Freehold
ENTRANCE
Double glazed door to:
ENTRANCE HALL
Storage cupboard, radiator, doors to family room, lounge/kitchen/diner and cloakroom.
CLOAKROOM
Double glazed frosted window to side aspect. Heated towel rail, wall-mounted wash hand basin, low level WC.
FAMILY ROOM
Double glazed window to front aspect. Radiator.
STUDY/PLAYROOM
Double glazed window to front aspect. Door to utility room, radiator.
KITCHEN/LOUNGE/DINER
Double glazed double door to rear, double glazed Velux window. Fitted with a range of base and eye level units with rolled edge work surface over, splashback tiling, integrated dishwasher, space for fridge freezer, space for range-style cooker, extractor hood, door to playroom, one and a half bowl stainless steel sink unit, radiator.
UTILITY
Double glazed double door to rear. Fitted with base units, stainless steel sink, space for washing machine.
LANDING
Doors to bedrooms and bathroom, loft access, storage cupboard housing wall-mounted boiler.
BEDROOM ONE
Double glazed window to front aspect. Built-in wardrobe, radiator, door to en-suite.
EN-SUITE
Double glazed window to front aspect. Low level WC, walk-in shower cubicle with splashback tiling, heated towel rail, extractor fan, pedestal wash hand basin with mixer tap over.
BEDROOM TWO
Double glazed windows to front and rear aspects. Radiator.
BEDROOM THREE
Double glazed window to rear aspect. Radiator.
BEDROOM FOUR
Double glazed window to rear aspect. Radiator.
BATHROOM
Tiled bath with shower and mixer tap over, heated towel rail, wash hand basin in vanity unit, low level WC.
OUTSIDE
PARKING
Off-road parking.
FRONT GARDEN
Mainly laid to lawn with path to front door, shrub/hedge borders, outside light.
REAR GARDEN
Mainly laid to lawn with patio area, enclosed by panel fencing and brick wall, flower/shrub borders, side gated access, multiple sheds to remain.
Council Tax Band: D
Tenure: Freehold
Council tax
First listed
Over a month agoEnergy Performance Certificate
Bletchley, Milton Keynes
Placebuzz mortgage repayment calculator
Monthly repayment
The Est. Mortgage is for a 25 years repayment mortgage based on a 10% deposit and a 5.5% annual interest. It is only intended as a guide. Make sure you obtain accurate figures from your lender before committing to any mortgage. Your home may be repossessed if you do not keep up repayments on a mortgage.
Bletchley, Milton Keynes - Streetview
DISCLAIMER: Property descriptions and related information displayed on this page are marketing materials provided by Michael Anthony Estate Agents - Bletchley. Placebuzz does not warrant or accept any responsibility for the accuracy or completeness of the property descriptions or related information provided here and they do not constitute property particulars. Please contact Michael Anthony Estate Agents - Bletchley for full details and further information.






























