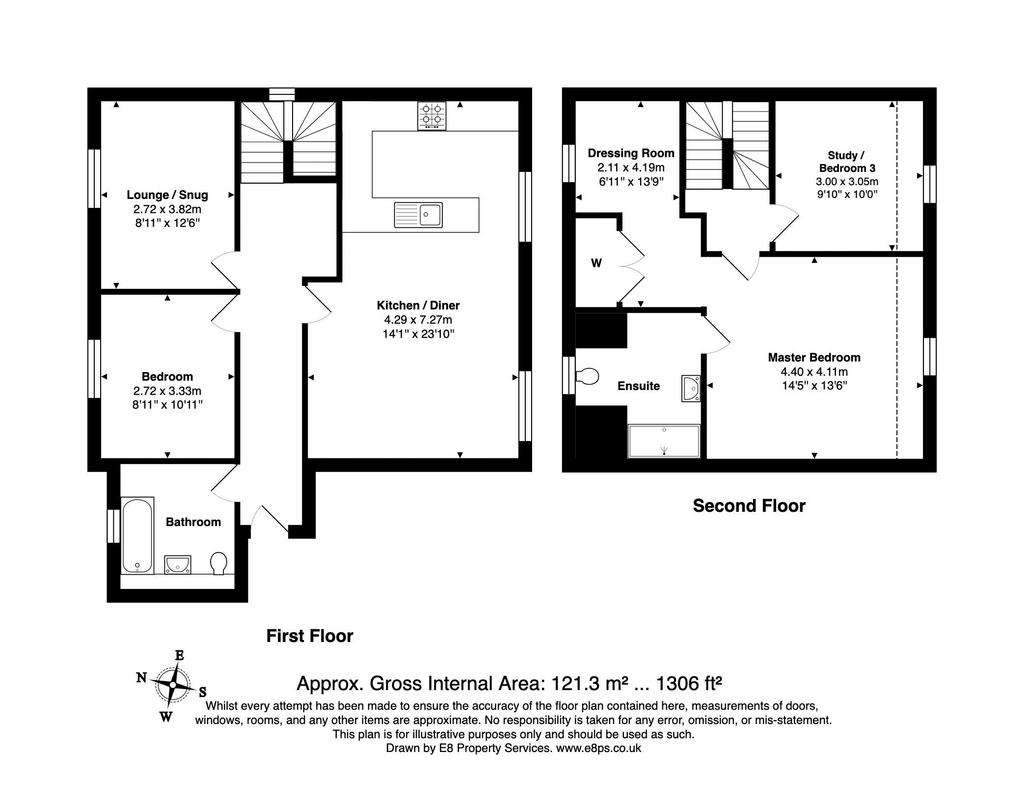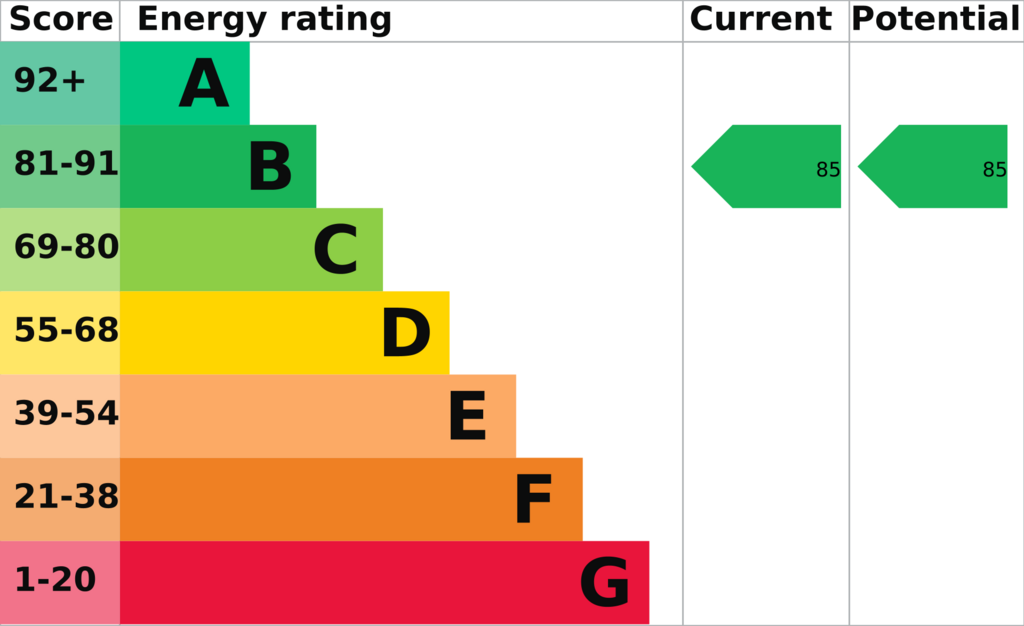3 bedroom flat for sale
Keith House, Eynsham OX29flat
bedrooms

Property photos




+12
Property description
A beautifully situated 3 Bedroom Maisonette constructed around 2017 forming part of a carefully designed small development in a very sought-after village location, some 6 miles west of Oxford. This high quality home is finished and presented to a very high standard and offers flexible and well proportioned accommodation over two floors, with the huge benefit of glorious southerly facing views across a community owned orchard. The unique and discreet setting of elegant houses and apartments offers stylish secure living, orientated towards a village-owned orchard, sympathetically designed to blend in seamlessly with the neighbouring period homes. The properties are set slightly back from the road with private allocated parking and the village centre and it's excellent amenities is within a short walk. Features include an entry-phone system, gas fired under-floor heating with individual room thermostats, an impressive open plan Kitchen/Diner/Living space with integrated "Neff" appliances, a second floor Master Bedroom suite with Dressing Area and custom made shelving/storage, spacious En-Suite Shower, and the beautiful south facing open aspect across the orchard. The versatility of the property, coupled with the impressive room proportions is a particular feature with the accommodation currently arranged with the Kitchen/Living/Dining Room, the hub of the property, Master Bedroom suite, further double Bedroom, a home office/Bedroom 3 and a snug second Reception Room. Eynsham is a very popular and vibrant village on the banks of the River Thames with excellent facilities. Hanborough station c. 4 miles, Estelle Manor c. 4.5 miles, Woodstock c. 6 miles, Soho Farmhouse c. 17 miles.
SITUATION
Eynsham is a sought after West Oxfordshire village with an excellent range of local facilities and a fantastic daily bus service into both Oxford and Witney, each some 6 miles distant. Shops and facilities in the village include CO-OP and Spar shops, Butcher, Greengrocer, Off-Licence, Post Office, electrical shop, Library, modern Health Centre, Market Garden Delicatessen with Cafe, Beautician, Hairdressers and a handful of traditional pubs. The village also has Toddler groups, Primary School, and the reputable Bartholomew Secondary School. The community is further buoyed by sports clubs, groups and societies catering for all age groups and interests.
DIRECTIONS
From the village centre proceed north along Mill Street and turn right into Newland Street. Continue into Cassington Road and Cobbetts Close will be found on your right, beyond the turning for Queen Street. Satnav: OX29 4FR
THE ACCOMMODATION
Ground floor entrance and communal staircase to:-
Hall
Staircase to second floor, understairs cupboard housing gas fired boiler.
Bathroom
Modern white suite comprising panelled bath with shower over, screen and tiled surround, wash basin in cabinet with drawers below, concealed cistern WC, tiled floor, chrome upright towel rail, obscured glass window to rear.
Bedroom
Double room with window to rear and views to Cassington Road.
Lounge/Snug
A cosy rear-facing reception room or occasional 4th Bedroom if required.
Kitchen/Diner
An impressive feature of the property being a large light and airy open plan space with south-facing views onto the community owned orchard. The Kitchen area comprises contemporary base and wall units with matching worktops, tiled splashbacks and integrated "Neff" appliances. Electric oven, microwave, fridge/freezer, gas hob with extractor hood over, dishwasher, washing machine, stainless steel single drainer 1.25 bowl sink.
On the second floor
Master Bedroom suite
Feature sloping ceiling and leaded light dormer window with southerly view over the Peace Oak orchard. Fantastic walk-in Dressing Area with custom made shelving/storage, built-in wardrobe cupboard, dormer window to rear.
En-Suite Shower
Large walk-in tiled shower, wash basin in vanity unit, concealed cistern WC, tiled floor, chrome towel rail, storage cupboard, leaded light dormer window to rear.
Bedroom 3/Home Office
Dormer window with south-facing views to the Peace Oak Orchard.
OUTSIDE
Parking
One allocated parking space at the front of the property, two further visitor spaces.
Tenure
Original Lease of 150 years with 142 remaining. We understand the ground rent is £250.00 per annum (review 1 Jan 2027) and the current service charge is approximately £1908.00 per annum. Managing Agent: Peerless Properties (Oxford).
COUNCIL TAX
West Oxfordshire District Council - Band C.
Council Tax Band: C
Tenure: Leasehold
Lease Years Remaining: 142
Ground Rent: £250.00 per year
Ground Rent Review Period: 3 years
Service Charge: £1908.00 per year
SITUATION
Eynsham is a sought after West Oxfordshire village with an excellent range of local facilities and a fantastic daily bus service into both Oxford and Witney, each some 6 miles distant. Shops and facilities in the village include CO-OP and Spar shops, Butcher, Greengrocer, Off-Licence, Post Office, electrical shop, Library, modern Health Centre, Market Garden Delicatessen with Cafe, Beautician, Hairdressers and a handful of traditional pubs. The village also has Toddler groups, Primary School, and the reputable Bartholomew Secondary School. The community is further buoyed by sports clubs, groups and societies catering for all age groups and interests.
DIRECTIONS
From the village centre proceed north along Mill Street and turn right into Newland Street. Continue into Cassington Road and Cobbetts Close will be found on your right, beyond the turning for Queen Street. Satnav: OX29 4FR
THE ACCOMMODATION
Ground floor entrance and communal staircase to:-
Hall
Staircase to second floor, understairs cupboard housing gas fired boiler.
Bathroom
Modern white suite comprising panelled bath with shower over, screen and tiled surround, wash basin in cabinet with drawers below, concealed cistern WC, tiled floor, chrome upright towel rail, obscured glass window to rear.
Bedroom
Double room with window to rear and views to Cassington Road.
Lounge/Snug
A cosy rear-facing reception room or occasional 4th Bedroom if required.
Kitchen/Diner
An impressive feature of the property being a large light and airy open plan space with south-facing views onto the community owned orchard. The Kitchen area comprises contemporary base and wall units with matching worktops, tiled splashbacks and integrated "Neff" appliances. Electric oven, microwave, fridge/freezer, gas hob with extractor hood over, dishwasher, washing machine, stainless steel single drainer 1.25 bowl sink.
On the second floor
Master Bedroom suite
Feature sloping ceiling and leaded light dormer window with southerly view over the Peace Oak orchard. Fantastic walk-in Dressing Area with custom made shelving/storage, built-in wardrobe cupboard, dormer window to rear.
En-Suite Shower
Large walk-in tiled shower, wash basin in vanity unit, concealed cistern WC, tiled floor, chrome towel rail, storage cupboard, leaded light dormer window to rear.
Bedroom 3/Home Office
Dormer window with south-facing views to the Peace Oak Orchard.
OUTSIDE
Parking
One allocated parking space at the front of the property, two further visitor spaces.
Tenure
Original Lease of 150 years with 142 remaining. We understand the ground rent is £250.00 per annum (review 1 Jan 2027) and the current service charge is approximately £1908.00 per annum. Managing Agent: Peerless Properties (Oxford).
COUNCIL TAX
West Oxfordshire District Council - Band C.
Council Tax Band: C
Tenure: Leasehold
Lease Years Remaining: 142
Ground Rent: £250.00 per year
Ground Rent Review Period: 3 years
Service Charge: £1908.00 per year
Council tax
First listed
Over a month agoEnergy Performance Certificate
Keith House, Eynsham OX29
Placebuzz mortgage repayment calculator
Monthly repayment
The Est. Mortgage is for a 25 years repayment mortgage based on a 10% deposit and a 5.5% annual interest. It is only intended as a guide. Make sure you obtain accurate figures from your lender before committing to any mortgage. Your home may be repossessed if you do not keep up repayments on a mortgage.
Keith House, Eynsham OX29 - Streetview
DISCLAIMER: Property descriptions and related information displayed on this page are marketing materials provided by Abbey Properties - Eynsham. Placebuzz does not warrant or accept any responsibility for the accuracy or completeness of the property descriptions or related information provided here and they do not constitute property particulars. Please contact Abbey Properties - Eynsham for full details and further information.

















