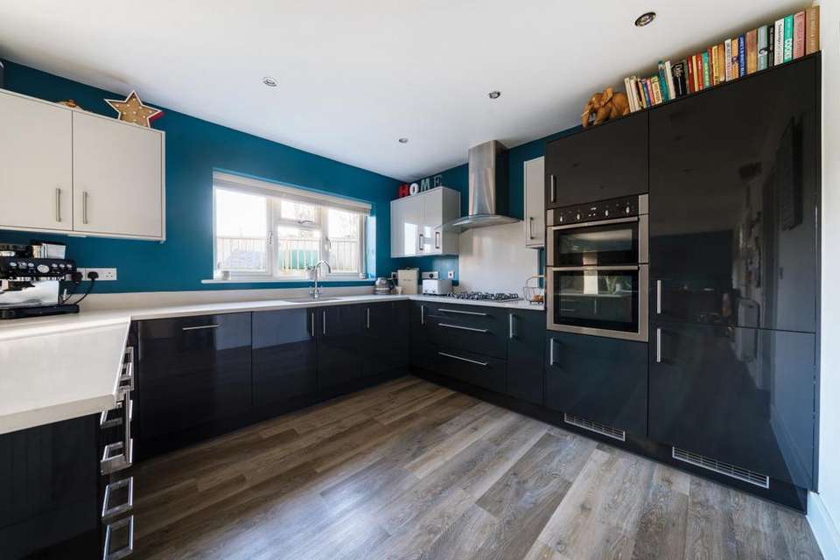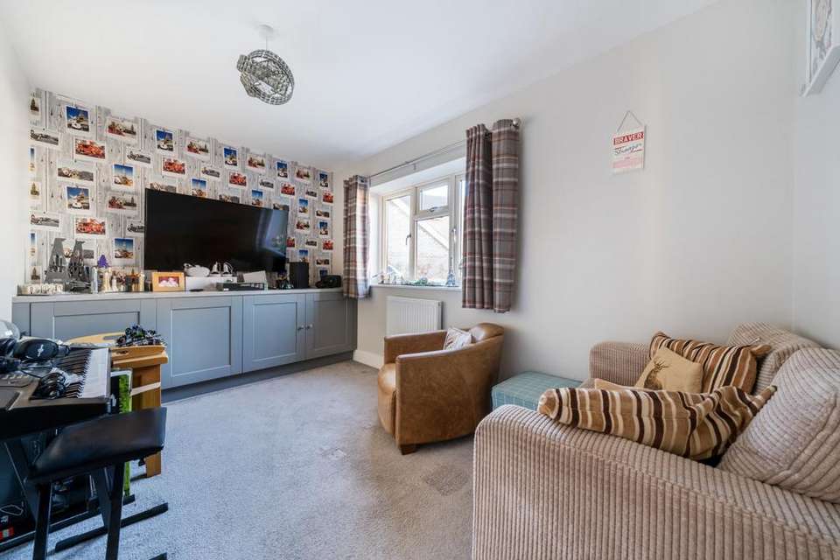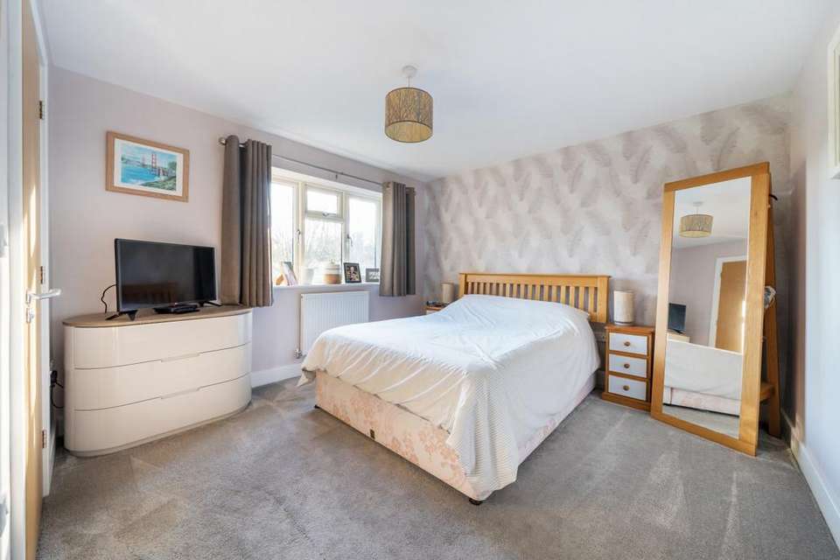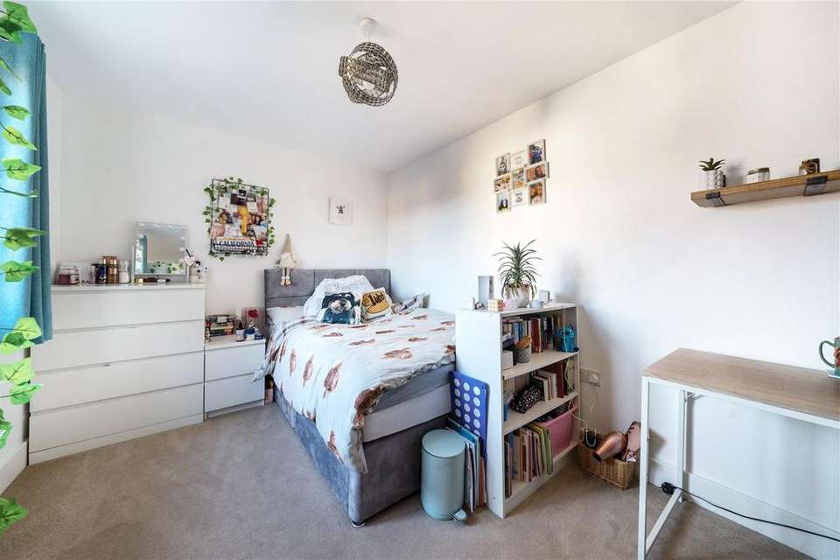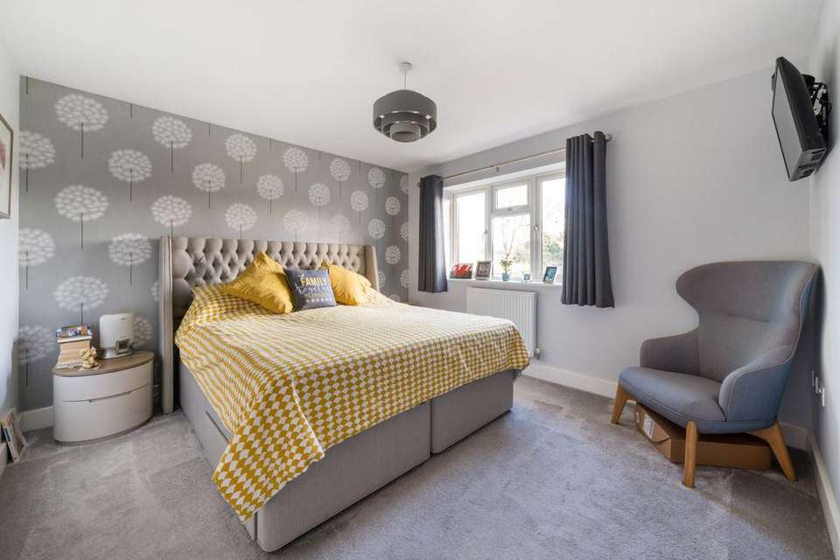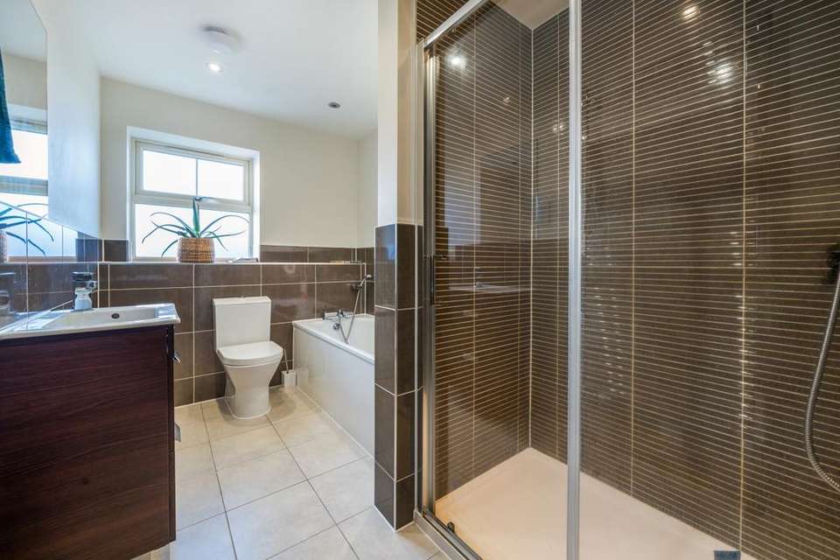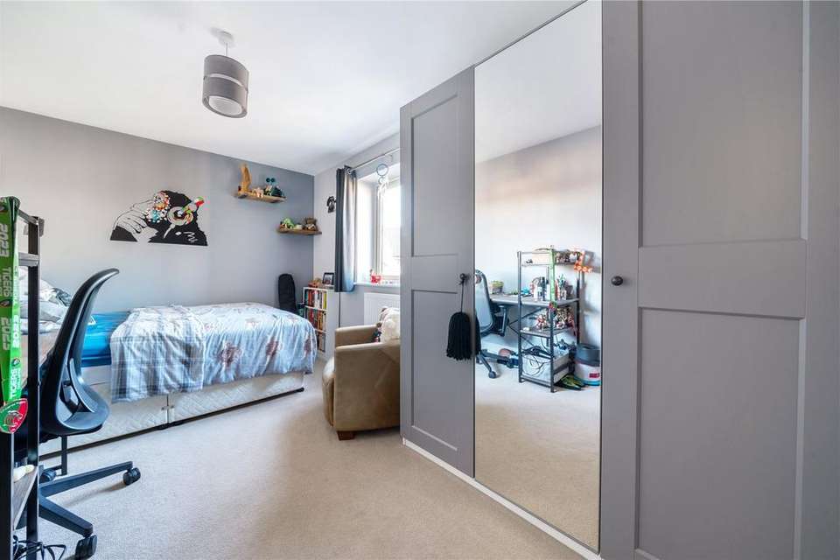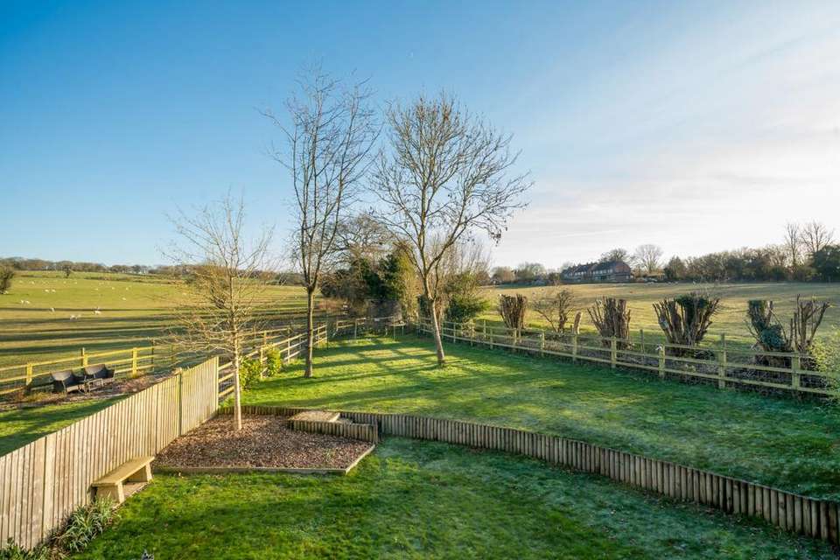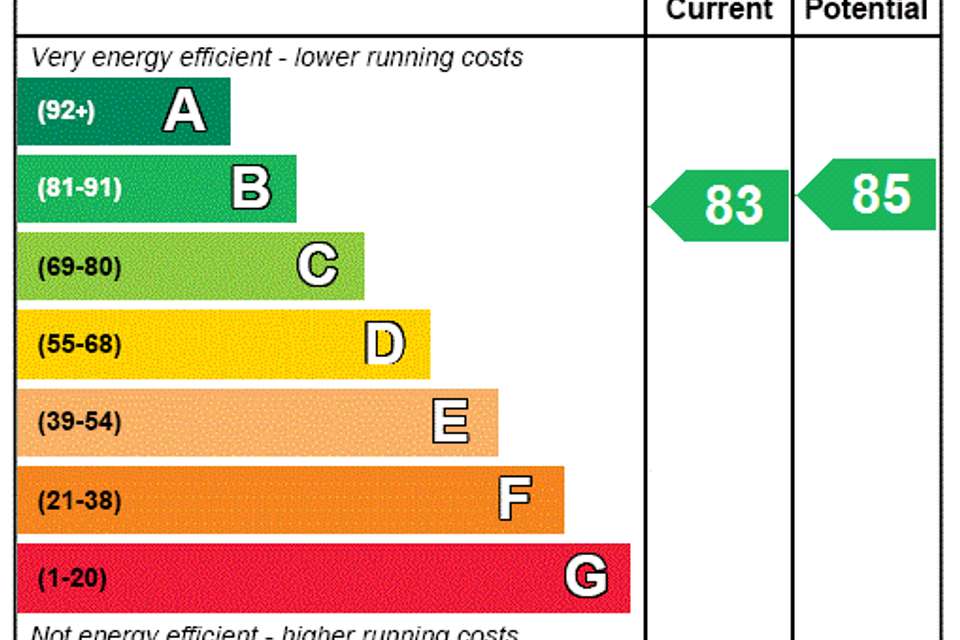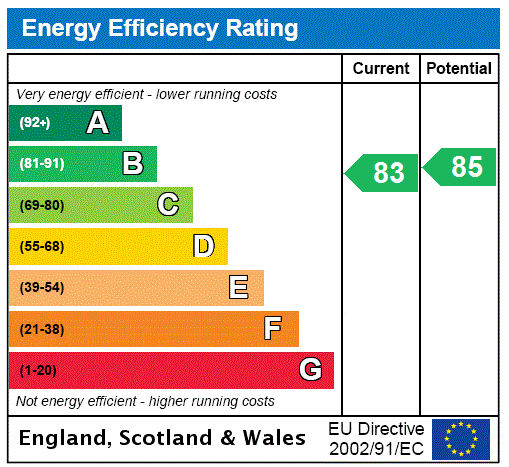5 bedroom detached house for sale
Alresford, SO24detached house
bedrooms
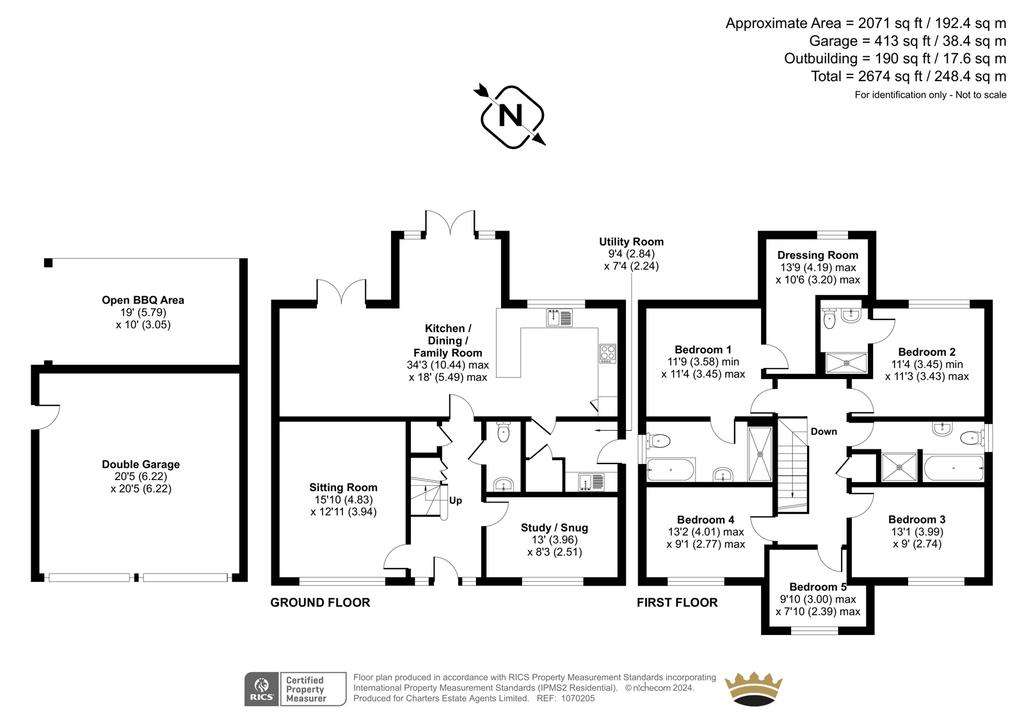
Property photos

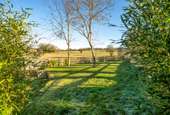
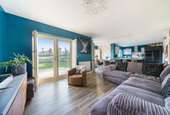
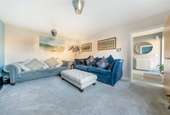
+9
Property description
This remarkable executive family residence, crafted as part of an exclusive development by Bargate Homes in 2016 and subsequently elevated through thoughtful enhancements by its current owners, stands as a testament to luxurious living.
Nestled in one of the region's most esteemed villages, this stunning detached home showcases upscale amenities on a grand scale. Positioned ideally within the development, it embraces a scenic backdrop of fields, occupying a sprawling plot just shy of a quarter acre. Upon crossing the threshold, an expansive and inviting entrance hall sets the stage for the lower-level spaces. To the left, a sophisticated sitting room beckons, while to the right, a versatile study/snug awaits. Straight ahead, a capacious open-plan kitchen/dining room unfolds, offering an exceptional setting for gatherings. This culinary haven features a contemporary fitted kitchen with integrated appliances and a breakfast bar. A bay window with double doors seamlessly connects the interior to the garden, creating a perfect dining space. At the room's end, additional double doors open to the garden, forming an inviting family area; abundant natural light floods the space through the windows and glass doors that overlook the rear garden. Adjacent to the kitchen, a utility room provides practicality, complete with a side door offering an alternative entrance. The ground floor is further complemented by a well-appointed cloakroom. Ascending to the first floor, the residence continues to impress with four generously proportioned double bedrooms and a single fifth bedroom, all serviced by a contemporary family bathroom. Sweeping views of the picturesque countryside enhance the allure of the upper-level accommodations. The principal bedroom and the second bedroom both boast ensuite facilities, with the principal bedroom additionally enjoying the luxury of a dressing room. Stepping outside, the property unfolds into a sunlit, south-westerly-facing rear garden, predominantly laid to lawn and backing onto fields for unrivalled privacy. An enchanting covered BBQ area, positioned at the rear of the garage, provides an idyllic space for outdoor entertaining. The frontage is adorned with ample off-road parking leading to a double garage, completing the ensemble of this exceptional family home.
Disclaimers:
Estate Management Charge: £500 per annum (approx.)
Private drainage for Stone Corner, awaiting Environmental Agency Compliance Certificate.
These details are to be confirmed by the vendor's solicitor and must be verified by a buyer's solicitor.
Ropley has an active community and a convenient bus service with immediate local facilities of a village shop, petrol station, post office, primary school, and village hall. Many recreational facilities are available covering a range of sporting clubs and excellent road networks provide easy access to the neighbouring centres of Alresford and Alton.
Nearby Alresford is a beautiful Georgian town sporting a plethora of fine colour-washed homes. An extensive range of boutiques and specialist shops retail such items as antiques, gifts, food and clothing. The centre sees also a thriving café culture supported by a host of eateries, pubs, hotels and restaurants. More comprehensive facilities and cultural entertainment are available in the nearby cathedral city of Winchester and locally, for opera in the summer season, at Grange Park.
Nestled in one of the region's most esteemed villages, this stunning detached home showcases upscale amenities on a grand scale. Positioned ideally within the development, it embraces a scenic backdrop of fields, occupying a sprawling plot just shy of a quarter acre. Upon crossing the threshold, an expansive and inviting entrance hall sets the stage for the lower-level spaces. To the left, a sophisticated sitting room beckons, while to the right, a versatile study/snug awaits. Straight ahead, a capacious open-plan kitchen/dining room unfolds, offering an exceptional setting for gatherings. This culinary haven features a contemporary fitted kitchen with integrated appliances and a breakfast bar. A bay window with double doors seamlessly connects the interior to the garden, creating a perfect dining space. At the room's end, additional double doors open to the garden, forming an inviting family area; abundant natural light floods the space through the windows and glass doors that overlook the rear garden. Adjacent to the kitchen, a utility room provides practicality, complete with a side door offering an alternative entrance. The ground floor is further complemented by a well-appointed cloakroom. Ascending to the first floor, the residence continues to impress with four generously proportioned double bedrooms and a single fifth bedroom, all serviced by a contemporary family bathroom. Sweeping views of the picturesque countryside enhance the allure of the upper-level accommodations. The principal bedroom and the second bedroom both boast ensuite facilities, with the principal bedroom additionally enjoying the luxury of a dressing room. Stepping outside, the property unfolds into a sunlit, south-westerly-facing rear garden, predominantly laid to lawn and backing onto fields for unrivalled privacy. An enchanting covered BBQ area, positioned at the rear of the garage, provides an idyllic space for outdoor entertaining. The frontage is adorned with ample off-road parking leading to a double garage, completing the ensemble of this exceptional family home.
Disclaimers:
Estate Management Charge: £500 per annum (approx.)
Private drainage for Stone Corner, awaiting Environmental Agency Compliance Certificate.
These details are to be confirmed by the vendor's solicitor and must be verified by a buyer's solicitor.
Ropley has an active community and a convenient bus service with immediate local facilities of a village shop, petrol station, post office, primary school, and village hall. Many recreational facilities are available covering a range of sporting clubs and excellent road networks provide easy access to the neighbouring centres of Alresford and Alton.
Nearby Alresford is a beautiful Georgian town sporting a plethora of fine colour-washed homes. An extensive range of boutiques and specialist shops retail such items as antiques, gifts, food and clothing. The centre sees also a thriving café culture supported by a host of eateries, pubs, hotels and restaurants. More comprehensive facilities and cultural entertainment are available in the nearby cathedral city of Winchester and locally, for opera in the summer season, at Grange Park.
Council tax
First listed
2 weeks agoEnergy Performance Certificate
Alresford, SO24
Placebuzz mortgage repayment calculator
Monthly repayment
The Est. Mortgage is for a 25 years repayment mortgage based on a 10% deposit and a 5.5% annual interest. It is only intended as a guide. Make sure you obtain accurate figures from your lender before committing to any mortgage. Your home may be repossessed if you do not keep up repayments on a mortgage.
Alresford, SO24 - Streetview
DISCLAIMER: Property descriptions and related information displayed on this page are marketing materials provided by Charters - Alresford Sales. Placebuzz does not warrant or accept any responsibility for the accuracy or completeness of the property descriptions or related information provided here and they do not constitute property particulars. Please contact Charters - Alresford Sales for full details and further information.





