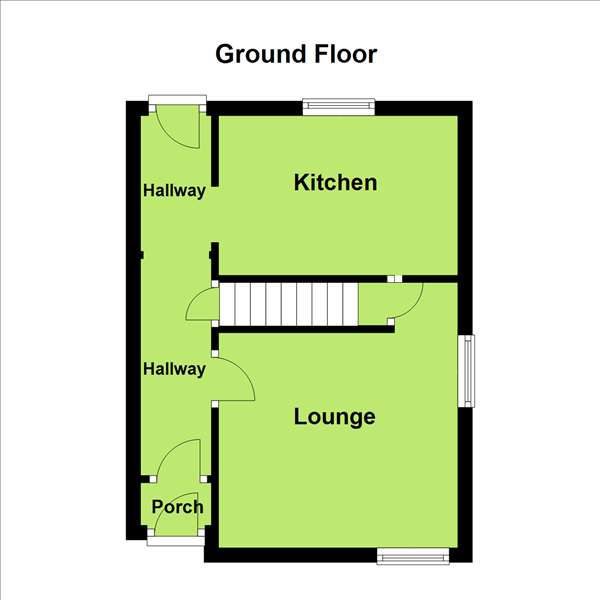2 bedroom end of terrace house for sale
Fore Street, Torquayterraced house
bedrooms

Property photos




+13
Property description
DESCRIPTIONA delightful cottage set in a convenient location of Torquay. This characterful property offers accommodation arranged over two floors comprising, entrance hall, inner hall, sitting room, two bedrooms, shower room and kitchen. Externally offers a private easy maintenance garden. Viewing highly recommended. 1 Fore Street is set in a tucked away position near the popular St Marychurch area, offering a busy precinct with a selection of unique shops and amenities. The location is within easy access to beautiful coastal walks with Oddicombe and Babbacombe nearby. For further information on this property please contact our office on[use Contact Agent Button] ENTRANCE LOBBYTiled floor, cupboard housing meters, part tiled walls to dado height, feature front door, further feature door opening toENTRANCE HALLTiled flooring, dado rail, storage cupboard, door to further hallway with tiled flooring, radiator, door to rear wrap around courtyard. Opening and steps lead to kitchen. LOUNGE - 3.66m x 3.61m (12'0" x 11'10")Double glazed window to front and side, beams to ceiling, inglenook fireplace, laminate flooring, TV aerial point, inset shelving, radiator, storage cupboard, wall lights. Door to stairs leading to first floor.KITCHEN - 3.3m x 2.21m (10'10" x 7'3")Range of modern units with work surfaces over, further storage units with inset coloured sink unit with mixer tap, gas cooker, space for under counter fridge and freezer, wall mounted boiler, tiled flooring, tiled splashbacks, double glazed window overlooking rear garden, directional ceiling spotlights, smooth finish ceiling. FIRST FLOOR LANDING - 2.03m x 0.74m (6'8" x 2'5")Ceiling light point. Doors to bedrooms. SHOWER ROOM - 2.24m x 1.04m (7'4" x 3'5")White suite comprising pedestal wash hand basin, low level WC and inset shower unit with glazed door. Double glazed window to rear, tiled walls and flooring, chrome ladder towel radiator, ceiling light point, wall mounted mirror fronted medicine cabinet. Open access to further hallway with painted floorboards and doors to BEDROOM ONE - 3.96m x 2.44m (13'0" x 8'0")Double bedroom, two double glazed windows to the front and side, radiator, wardrobe with hanging rail and shelving, further storage cupboards, painted floorboards, ceiling light point, access to loft, smooth finish ceiling. BEDROOM TWO - 2.13m x 1.83m (7'0" x 6'0")Single bedroom, double glazed window to the front, radiator, ceiling light point. OUTSIDEFRONTWrought iron gate to timber front door. REARBlock paved and gravelled courtyard with mature shrubs, borders and flower beds providing privacy and seclusion. Wooden tool store and gate giving access to the front. Outside tap. IMPORTANT INFORMATIONAll lots are sold subject to the Common Auction Conditions and Special Conditions of Sale (unless varied by the Sellers Solicitors), together with the Addendum (if applicable), which will be available on Auction Day. AUCTION LEGAL PACK & FINANCECopies of the legal pack and special conditions of sale are available online to be downloaded, via the tab on the online auction property listing page. It is the purchaser’s responsibility to make all necessary legal, planning and finance enquiries prior to the auction. PRICE INFORMATIONGuides are provided as an indication of each Seller’s minimum expectation. They are not necessarily figures at which a property will sell for and may change at any time prior to Auction. Unless stated otherwise, each Lot will be offered subject to a reserve price (a figure below which the Auctioneer cannot sell the Lot during the Auction). This reserve figure cannot be higher than 10% above a single figure guide. Please check our website regularly at or contact us on[use Contact Agent Button] for up to date information. Following the fall of the hammer contracts are exchanged and there is no going back!
Interested in this property?
Council tax
First listed
Over a month agoEnergy Performance Certificate
Fore Street, Torquay
Marketed by
Williams Hedge Estate Agents - Kingskerswell 12 Torquay Road Kingskerswell TQ12 5EZPlacebuzz mortgage repayment calculator
Monthly repayment
The Est. Mortgage is for a 25 years repayment mortgage based on a 10% deposit and a 5.5% annual interest. It is only intended as a guide. Make sure you obtain accurate figures from your lender before committing to any mortgage. Your home may be repossessed if you do not keep up repayments on a mortgage.
Fore Street, Torquay - Streetview
DISCLAIMER: Property descriptions and related information displayed on this page are marketing materials provided by Williams Hedge Estate Agents - Kingskerswell. Placebuzz does not warrant or accept any responsibility for the accuracy or completeness of the property descriptions or related information provided here and they do not constitute property particulars. Please contact Williams Hedge Estate Agents - Kingskerswell for full details and further information.


















