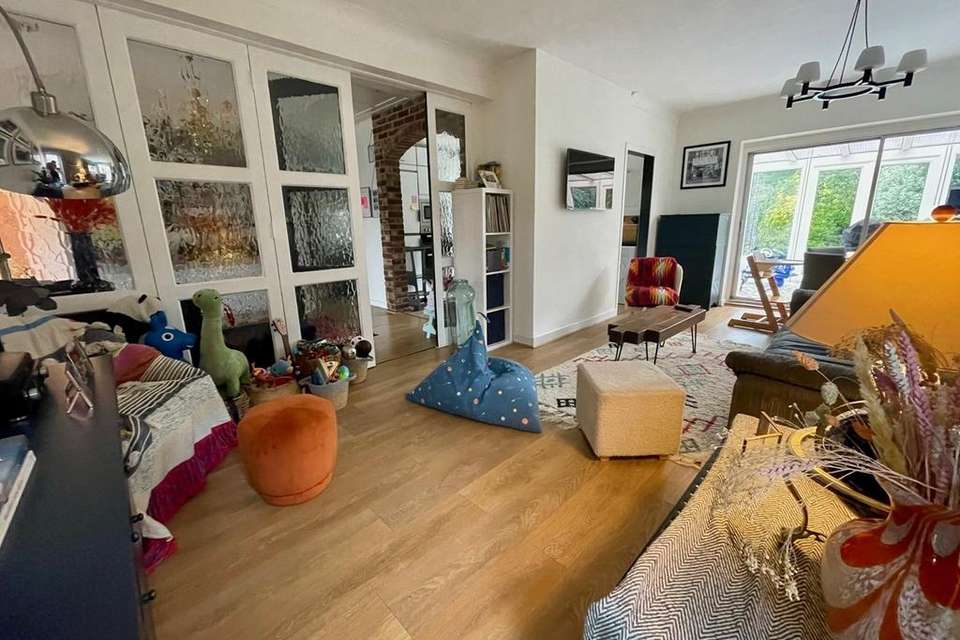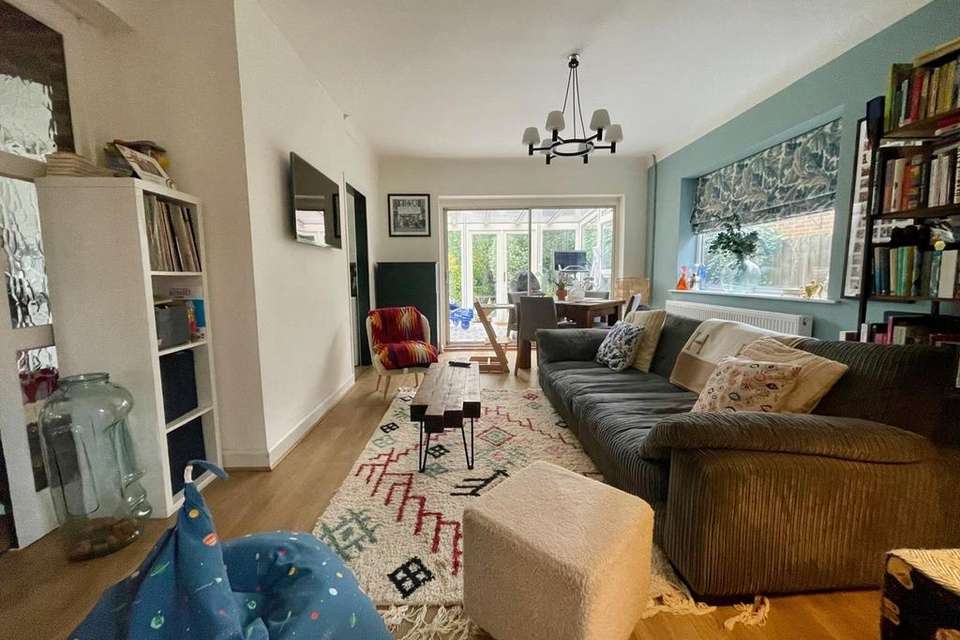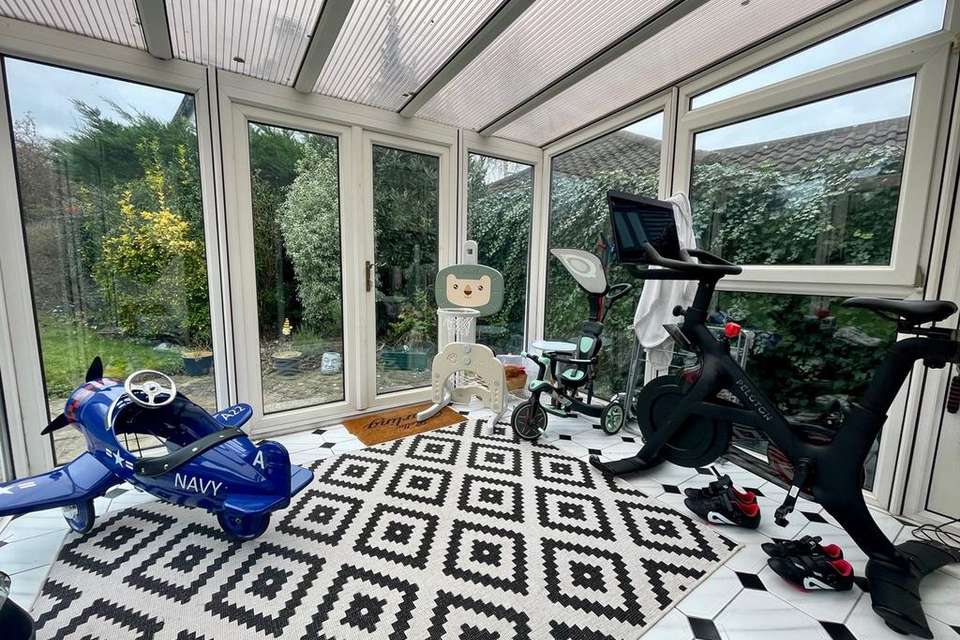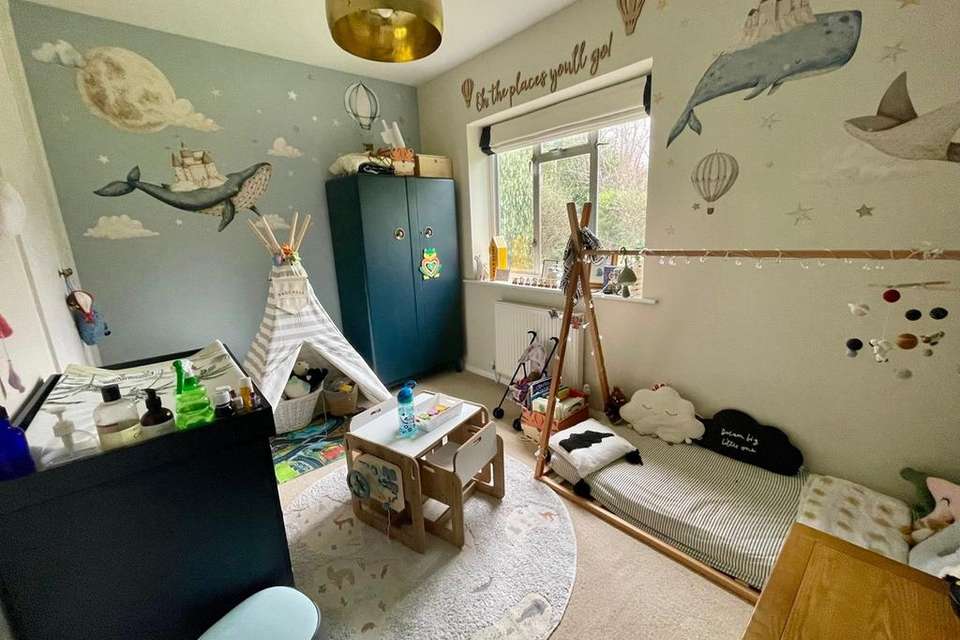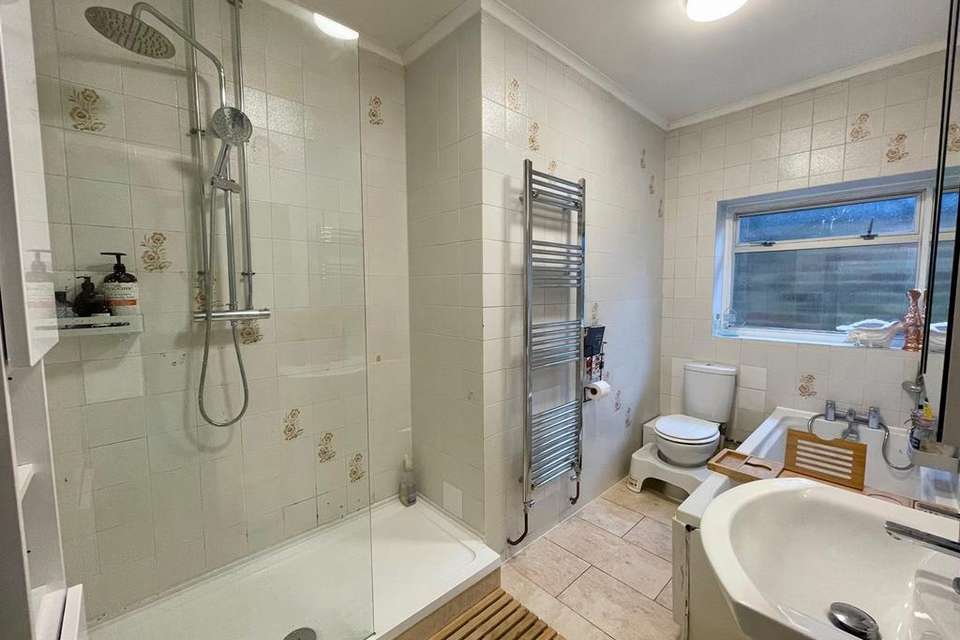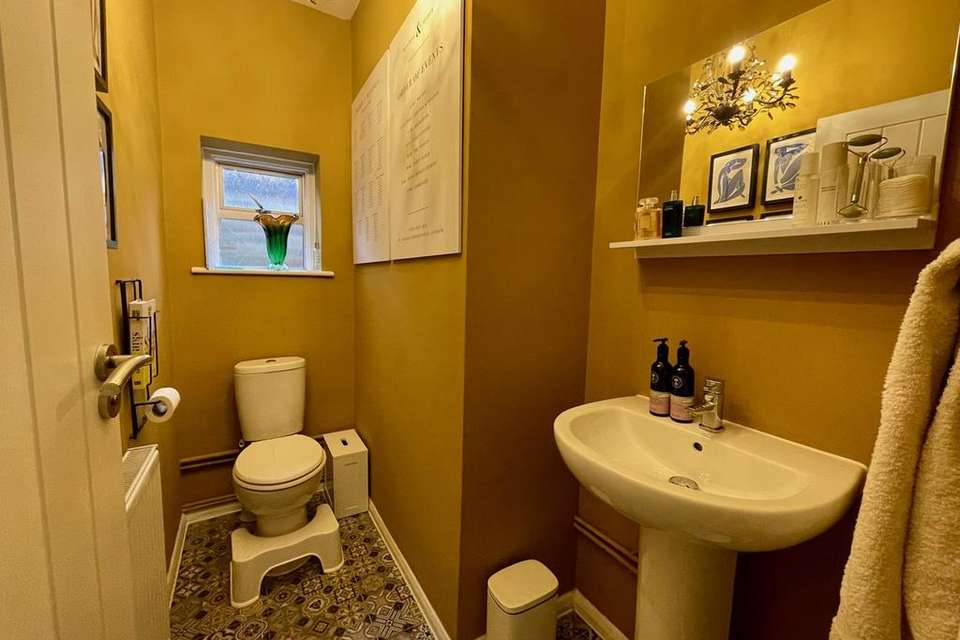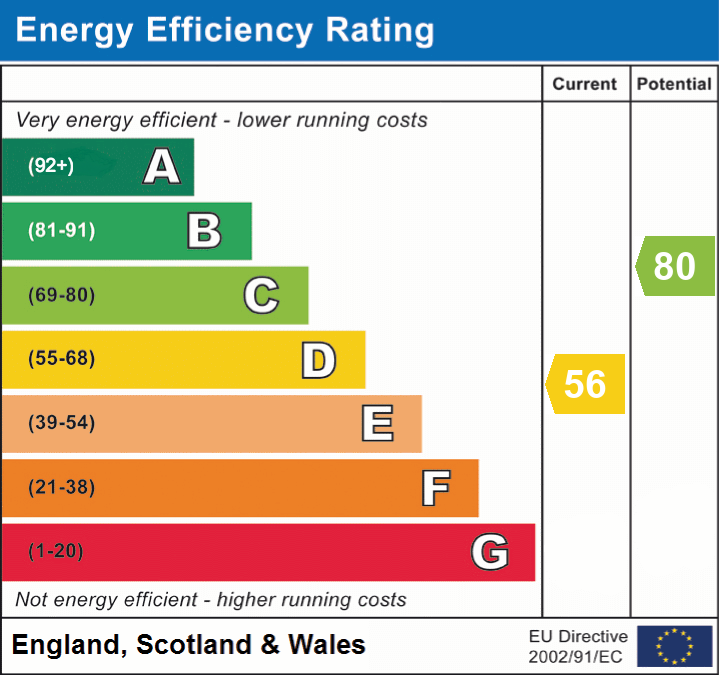3 bedroom detached house for sale
Brentwood, CM14detached house
bedrooms
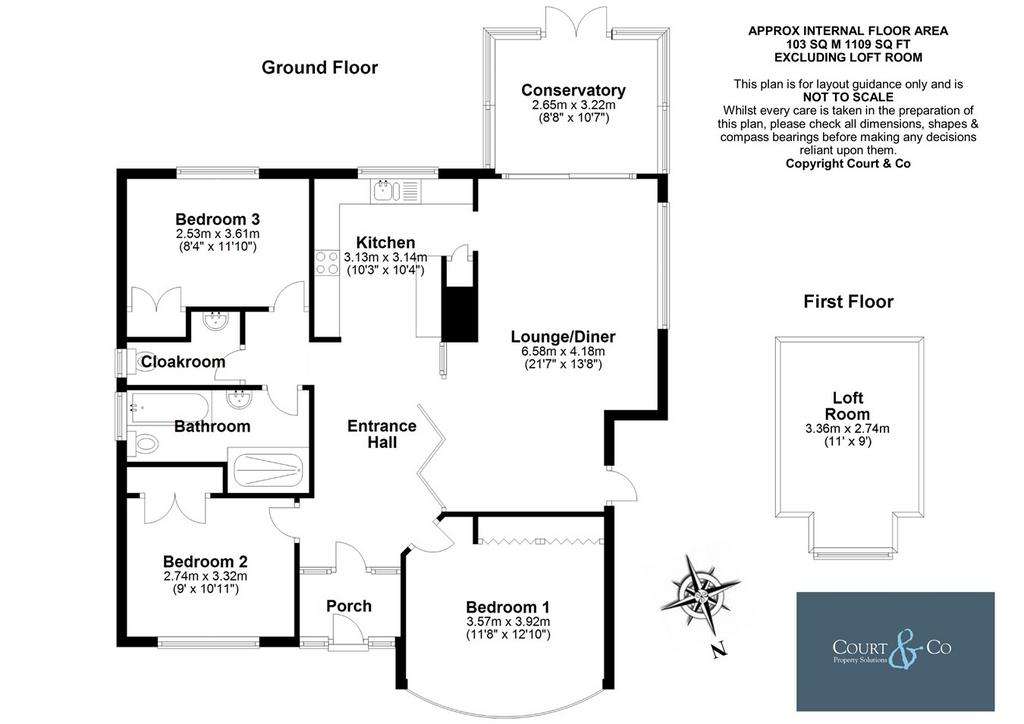
Property photos

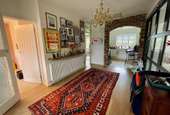
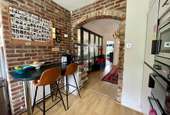
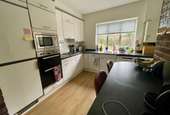
+11
Property description
Situated in this highly desirable part of Warley is this spacious and well presented three bedroom detached bungalow that is situated within short walking distance to Brentwood station, King Georges park and local shops/schools. The generous accommodation is approaching 1200 square feet and flows from the entrance hall with three bedrooms, open plan living room, kitchen, bathroom, cloakroom, and conservatory. There is also a loft room which provides great storage or could be used a study with a pull down ladder and window. Externally the mature rear garden is of a southerly aspect which is laid to lawn with mature shrubs and flowers. The front garden is also laid to lawn with an independent driveway leading to a detached garage. There is potential to enhance and extend STLP.
Entrance Porch
Wooden glazed front door with flanking windows, inner door leading to hallway.
Entrance Hall
Open archway leading to kitchen, glazed panels and door opening to the lounge. Radiator. Wood effect flooring and Loft access.
Bedroom 1
4.1m x 3.9m (13' 5" x 12' 10") Large bay window to front aspect. Comprehensive range of fitted wardrobes and space for bedroom furniture.
Bedroom 2
3.4m x 2.8m (11' 2" x 9' 2") Window front aspect, built in cupboard, fitted shelving and space for bedroom furniture.
Bathroom
Spacious bathroom fitted with a white four piece suite, comprising panel bath, w/c, pedestal hand wash basin and large walk in shower with fitted screen. Complementary tiling to walls. Chrome heated towel radiator and opaque window to side aspect.
W/C
Opaque window to side aspect. Low level w/c and pedestal hand wash basin with shelving above. Complementary tiling to floor.
Bedroom 3
3.6m x 2.5m (11' 10" x 8' 2") Window to rear aspect and built in cupboard. Space for bedroom furniture.
Kitchen
3.1m x 3.0m (10' 2" x 9' 10") Access from hallway through feature archway and further door to lounge. Breakfast bar with space for seating. Comprehensive range of wall and base level units with rolled work surfaces, integrated sink drainer unit and gas hob. Several built in appliances, double oven, microwave, fridge/freezer, and space for washing machine and dishwasher. Complementary splash back tiling to walls and wood effect flooring. Window to rear aspect.
Living Room
6.6m x 3.6m (21' 8" x 11' 10") A bright and airy room with large opaque panelling overlooking hallway. Access via Hallway and Kitchen. Large sliding patio doors leading to conservatory offering views of the garden beyond. Large window to side aspect.
Conservatory
Double glazed doors leading to rear garden. Double glazed windows surrounding offering excellent view of the rear garden. Tiled floor.
Loft
4.4m x 2.7m (14' 5" x 8' 10") A useful space with skylight window to front. Boarded out. Pull down loft ladder.
Rear Garden
The rear garden commences with a patio area. The remainder is laid to lawn with mature shrub borders. Side access.
Front Garden
The driveway leading to detached garage currently provides off street parking. Remainder is laid to lawn.
Entrance Porch
Wooden glazed front door with flanking windows, inner door leading to hallway.
Entrance Hall
Open archway leading to kitchen, glazed panels and door opening to the lounge. Radiator. Wood effect flooring and Loft access.
Bedroom 1
4.1m x 3.9m (13' 5" x 12' 10") Large bay window to front aspect. Comprehensive range of fitted wardrobes and space for bedroom furniture.
Bedroom 2
3.4m x 2.8m (11' 2" x 9' 2") Window front aspect, built in cupboard, fitted shelving and space for bedroom furniture.
Bathroom
Spacious bathroom fitted with a white four piece suite, comprising panel bath, w/c, pedestal hand wash basin and large walk in shower with fitted screen. Complementary tiling to walls. Chrome heated towel radiator and opaque window to side aspect.
W/C
Opaque window to side aspect. Low level w/c and pedestal hand wash basin with shelving above. Complementary tiling to floor.
Bedroom 3
3.6m x 2.5m (11' 10" x 8' 2") Window to rear aspect and built in cupboard. Space for bedroom furniture.
Kitchen
3.1m x 3.0m (10' 2" x 9' 10") Access from hallway through feature archway and further door to lounge. Breakfast bar with space for seating. Comprehensive range of wall and base level units with rolled work surfaces, integrated sink drainer unit and gas hob. Several built in appliances, double oven, microwave, fridge/freezer, and space for washing machine and dishwasher. Complementary splash back tiling to walls and wood effect flooring. Window to rear aspect.
Living Room
6.6m x 3.6m (21' 8" x 11' 10") A bright and airy room with large opaque panelling overlooking hallway. Access via Hallway and Kitchen. Large sliding patio doors leading to conservatory offering views of the garden beyond. Large window to side aspect.
Conservatory
Double glazed doors leading to rear garden. Double glazed windows surrounding offering excellent view of the rear garden. Tiled floor.
Loft
4.4m x 2.7m (14' 5" x 8' 10") A useful space with skylight window to front. Boarded out. Pull down loft ladder.
Rear Garden
The rear garden commences with a patio area. The remainder is laid to lawn with mature shrub borders. Side access.
Front Garden
The driveway leading to detached garage currently provides off street parking. Remainder is laid to lawn.
Council tax
First listed
Over a month agoEnergy Performance Certificate
Brentwood, CM14
Placebuzz mortgage repayment calculator
Monthly repayment
The Est. Mortgage is for a 25 years repayment mortgage based on a 10% deposit and a 5.5% annual interest. It is only intended as a guide. Make sure you obtain accurate figures from your lender before committing to any mortgage. Your home may be repossessed if you do not keep up repayments on a mortgage.
Brentwood, CM14 - Streetview
DISCLAIMER: Property descriptions and related information displayed on this page are marketing materials provided by Court & Co - Brentwood. Placebuzz does not warrant or accept any responsibility for the accuracy or completeness of the property descriptions or related information provided here and they do not constitute property particulars. Please contact Court & Co - Brentwood for full details and further information.






