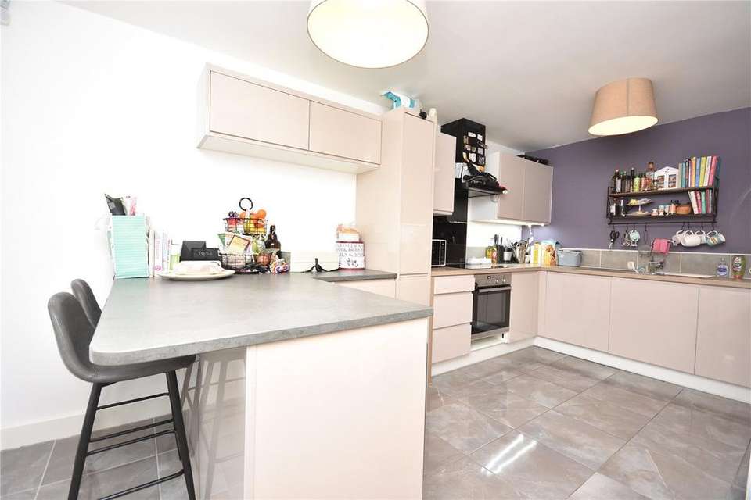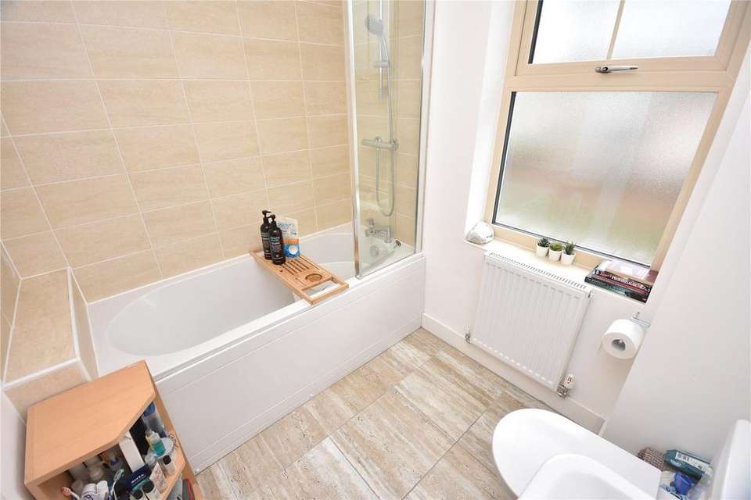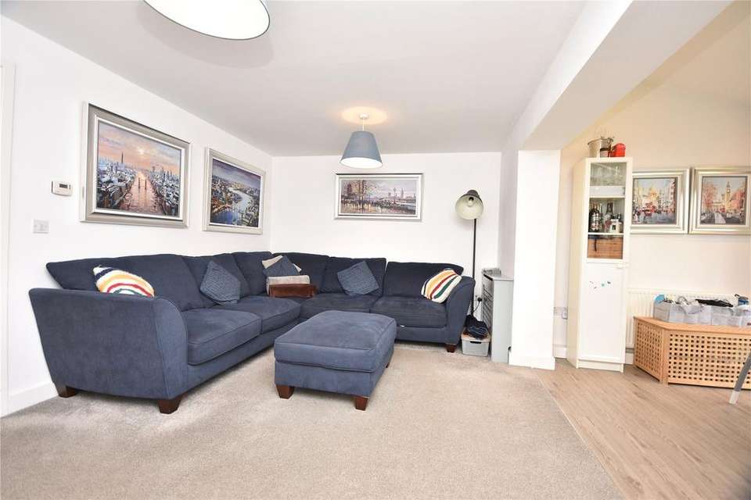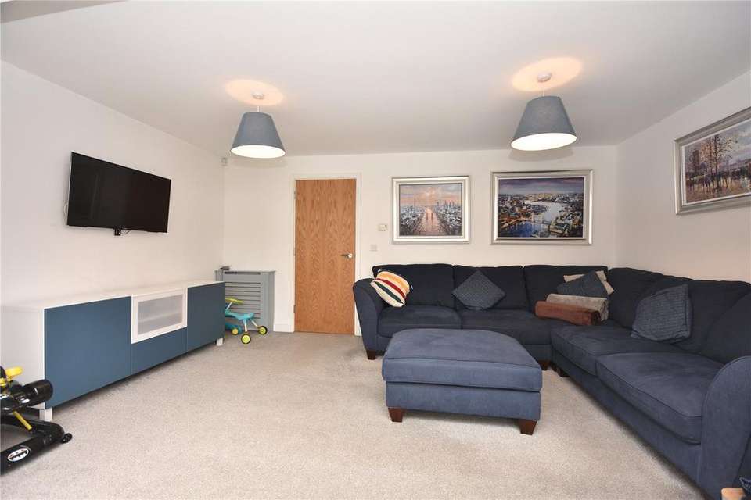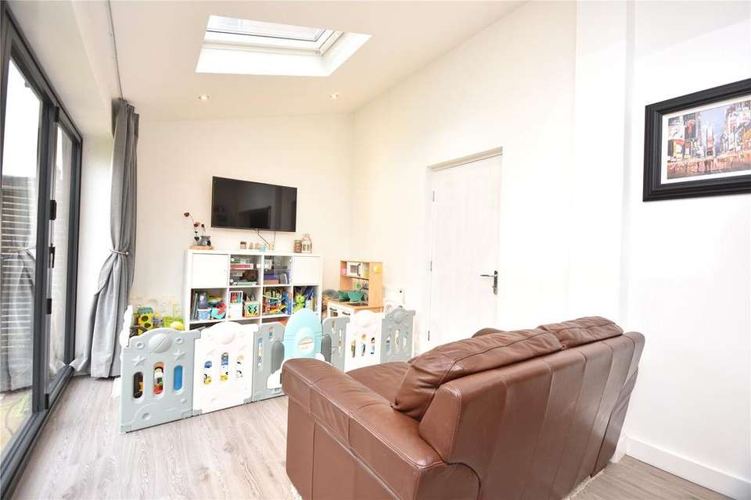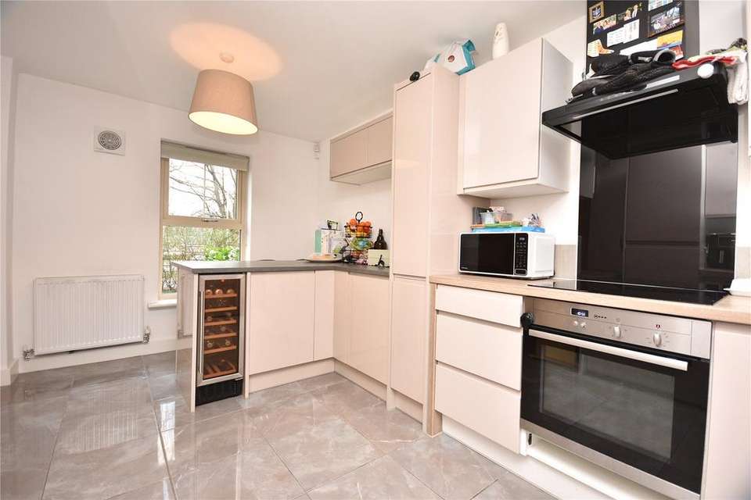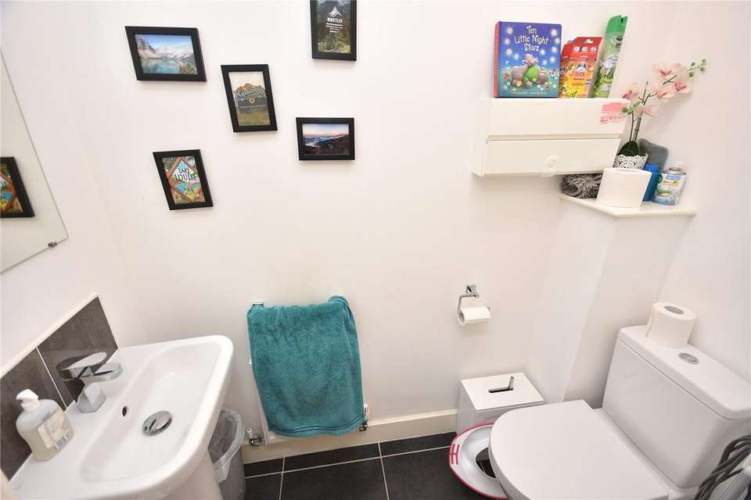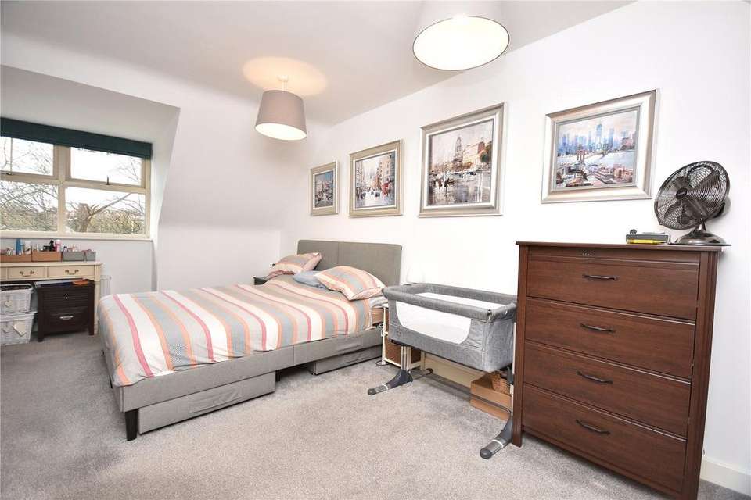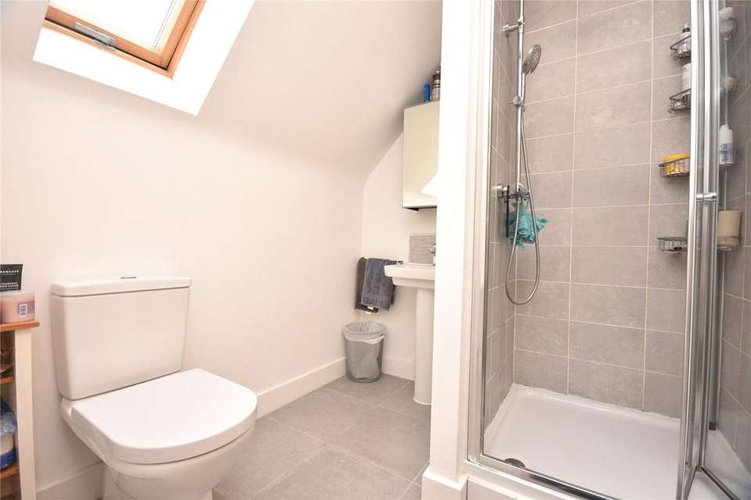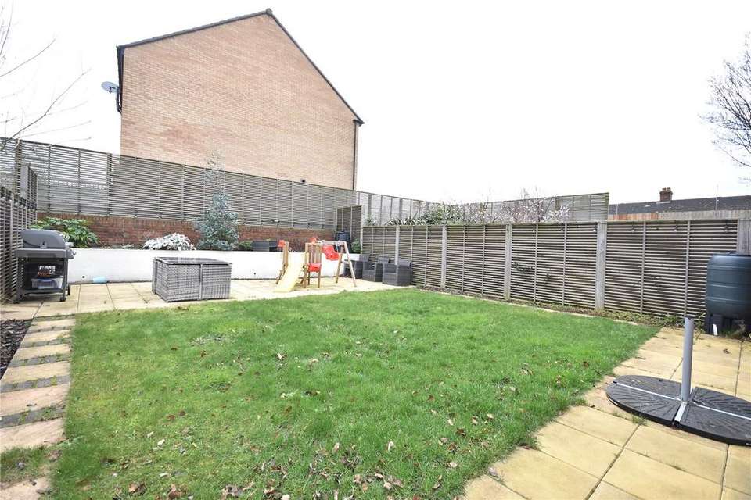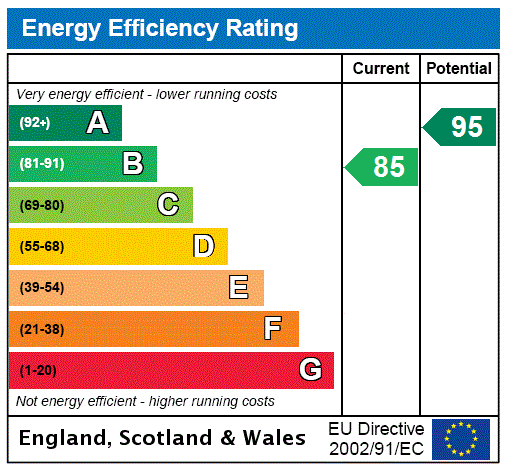4 bedroom semi-detached house for sale
Leeds, West Yorkshiresemi-detached house
bedrooms
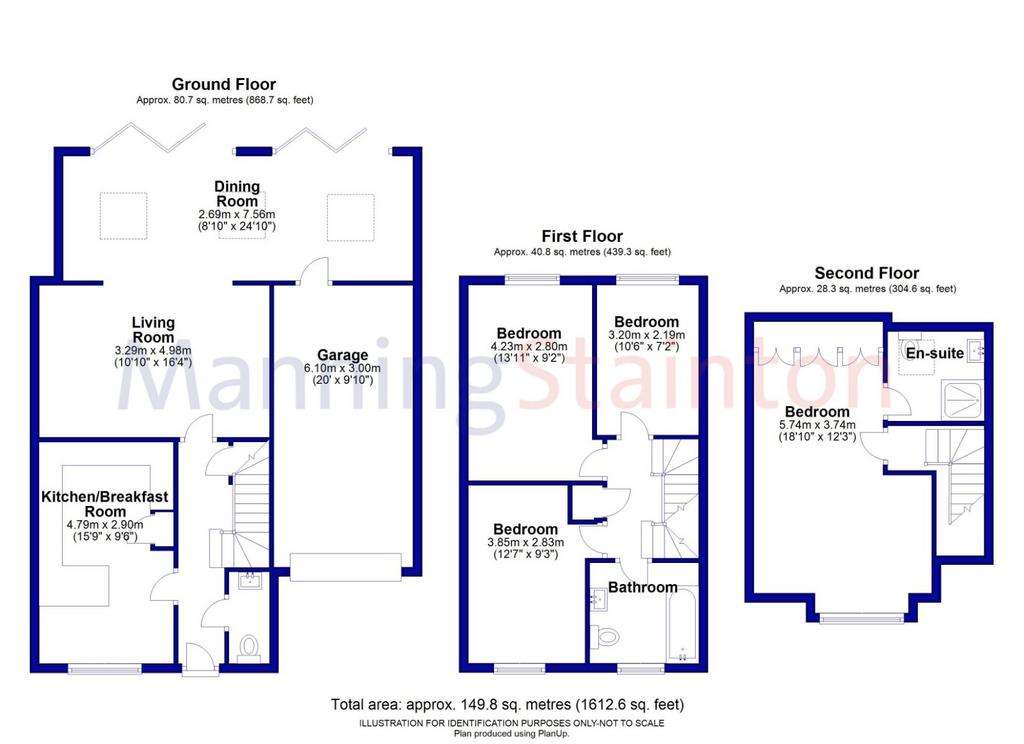
Property photos

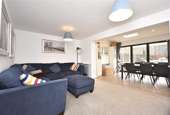


+21
Property description
This Extended Semi-Detached property is certain to appeal to those buyers looking for a larger family and should certainly be on your short-list to see due to its popular and very convenient location on a modern development. Set over three floors, only an internal viewing will enable you to see the sheer size of this property and all it has to offer.
The deceptively spacious and versatile accommodation comprises in brief to the ground floor level; A welcoming entrance hallway with a door to the front, security alarm system, access to the Guest Cloakroom W.C., useful understairs storage cupboard and staircase rising to the first-floor accommodation.
The modern dining kitchen has a range of fitted wall and base units with complementary work surfaces over, integrated Neff oven and induction hob with extractor hood over, integrated dishwasher, washing machine, fridge freezer and wine cooler, fitted breakfast bar, tile floor, extractor fan and a window to the front. The spacious, open plan lounge/ diner has been extended to create the perfect space to entertain and is a particular feature of this lovely home, with ceiling spotlights, three sizeable skylight windows, two sets of bi-fold doors to the rear garden and a door leading to the integral garage which has power, light, security alarm system and houses the Boiler.
To the first floor, a landing has a storage cupboard housing the water tank and staircase rising to the second-floor accommodation. There are three well-presented bedrooms; two of which are double.
The modern house bathroom has a three piece suite in white with shower facilities and screen over the bath, hand wash basin and W.C., radiator, part ceramic tile walls, tile floor and a window to the front.
To the second floor, a landing leads to the generous double Master bedroom which has fitted wardrobes, provides access to the loft, has a window to the front and leads to a modern en suite shower room.
Outside; to the front of the property, there is a neat lawn garden and a driveway to provide off street parking and access to the garage. To the rear, the sizeable garden is laid partly to lawn with flagged patio seating areas, wood chip and planted borders, outdoor tap and power outlet.
Situated to the East of Leeds City Centre LS14 enjoys a good range of local amenities with convenient transportation links to the A58 Wetherby Road, A64 York Road, Leeds Outer Ring Road, the A1/M1 Link Road, and East Leeds Orbital Route. Good vehicular access to Crossgates with its wealth of amenities including the Crossgates Shopping Centre, pubs, restaurants, micro bars and local Railway Station. Further shopping centres can be found at Seacroft which also has a bus station and The Springs at Thorpe Park.
The deceptively spacious and versatile accommodation comprises in brief to the ground floor level; A welcoming entrance hallway with a door to the front, security alarm system, access to the Guest Cloakroom W.C., useful understairs storage cupboard and staircase rising to the first-floor accommodation.
The modern dining kitchen has a range of fitted wall and base units with complementary work surfaces over, integrated Neff oven and induction hob with extractor hood over, integrated dishwasher, washing machine, fridge freezer and wine cooler, fitted breakfast bar, tile floor, extractor fan and a window to the front. The spacious, open plan lounge/ diner has been extended to create the perfect space to entertain and is a particular feature of this lovely home, with ceiling spotlights, three sizeable skylight windows, two sets of bi-fold doors to the rear garden and a door leading to the integral garage which has power, light, security alarm system and houses the Boiler.
To the first floor, a landing has a storage cupboard housing the water tank and staircase rising to the second-floor accommodation. There are three well-presented bedrooms; two of which are double.
The modern house bathroom has a three piece suite in white with shower facilities and screen over the bath, hand wash basin and W.C., radiator, part ceramic tile walls, tile floor and a window to the front.
To the second floor, a landing leads to the generous double Master bedroom which has fitted wardrobes, provides access to the loft, has a window to the front and leads to a modern en suite shower room.
Outside; to the front of the property, there is a neat lawn garden and a driveway to provide off street parking and access to the garage. To the rear, the sizeable garden is laid partly to lawn with flagged patio seating areas, wood chip and planted borders, outdoor tap and power outlet.
Situated to the East of Leeds City Centre LS14 enjoys a good range of local amenities with convenient transportation links to the A58 Wetherby Road, A64 York Road, Leeds Outer Ring Road, the A1/M1 Link Road, and East Leeds Orbital Route. Good vehicular access to Crossgates with its wealth of amenities including the Crossgates Shopping Centre, pubs, restaurants, micro bars and local Railway Station. Further shopping centres can be found at Seacroft which also has a bus station and The Springs at Thorpe Park.
Interested in this property?
Council tax
First listed
Over a month agoEnergy Performance Certificate
Leeds, West Yorkshire
Marketed by
Manning Stainton - Crossgates 62 Austhorpe Road Crossgates LS15 8DXPlacebuzz mortgage repayment calculator
Monthly repayment
The Est. Mortgage is for a 25 years repayment mortgage based on a 10% deposit and a 5.5% annual interest. It is only intended as a guide. Make sure you obtain accurate figures from your lender before committing to any mortgage. Your home may be repossessed if you do not keep up repayments on a mortgage.
Leeds, West Yorkshire - Streetview
DISCLAIMER: Property descriptions and related information displayed on this page are marketing materials provided by Manning Stainton - Crossgates. Placebuzz does not warrant or accept any responsibility for the accuracy or completeness of the property descriptions or related information provided here and they do not constitute property particulars. Please contact Manning Stainton - Crossgates for full details and further information.




