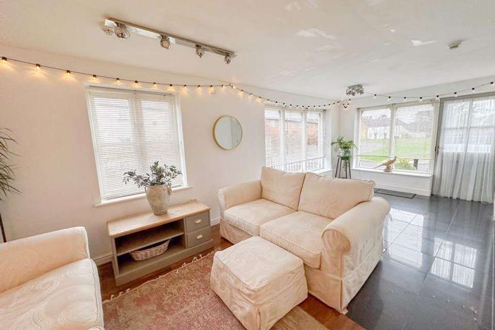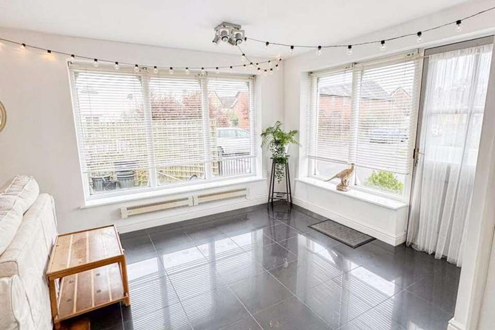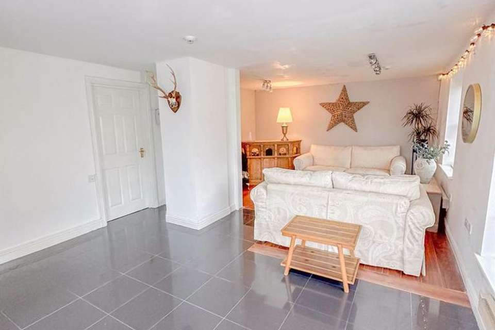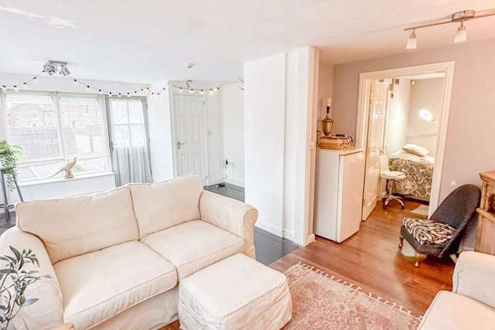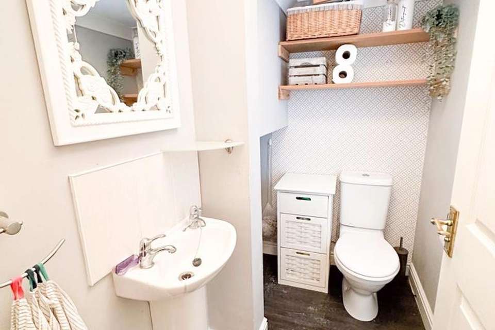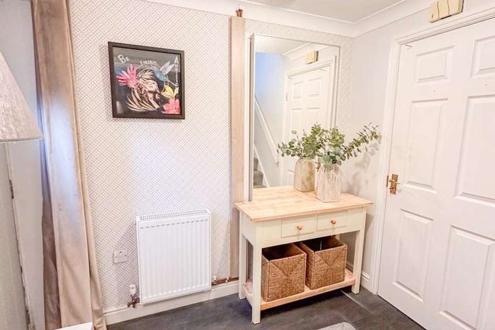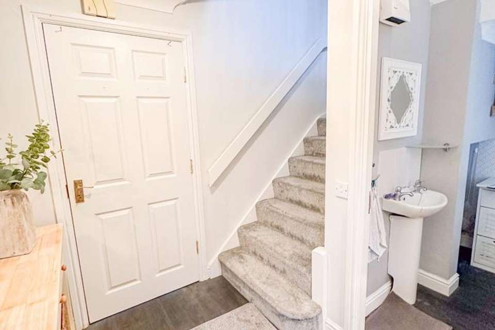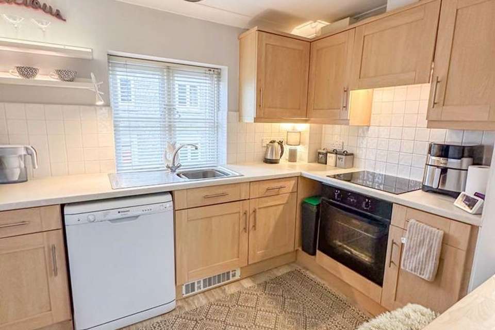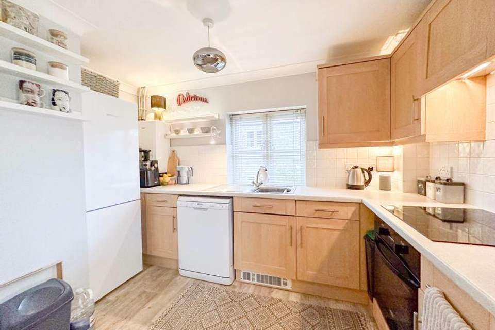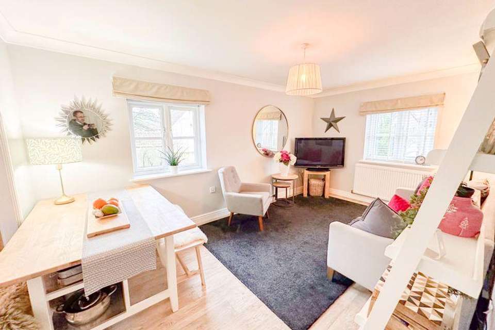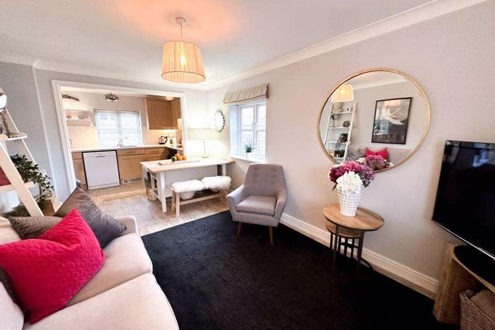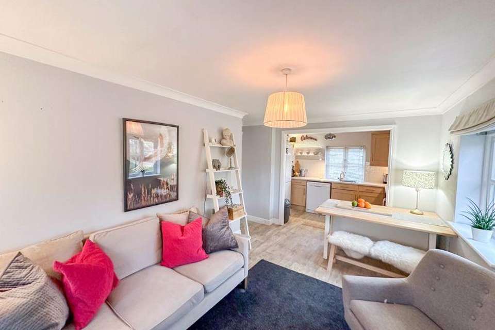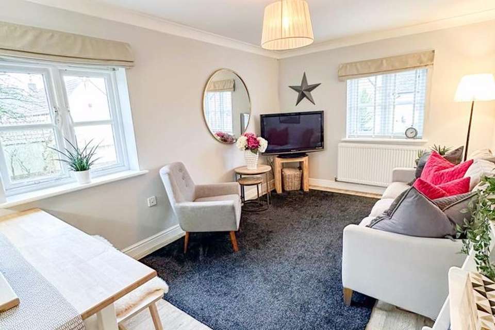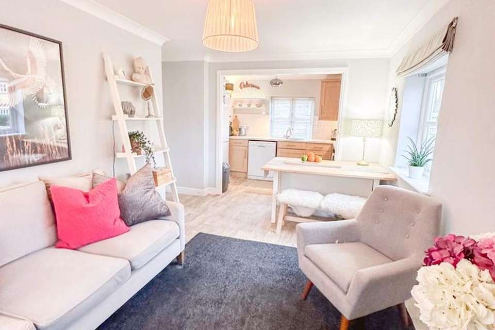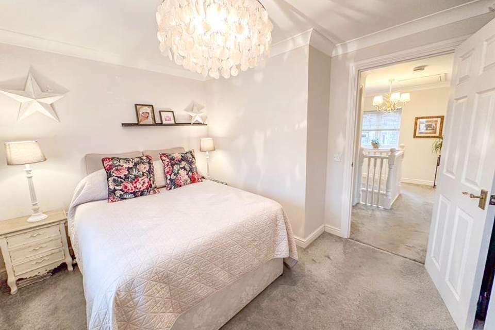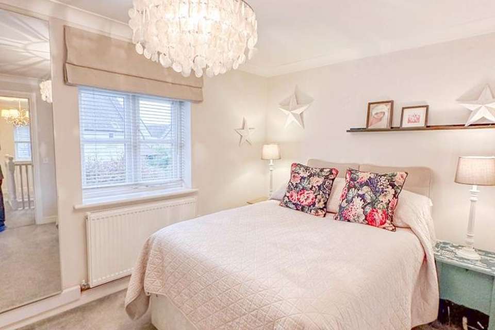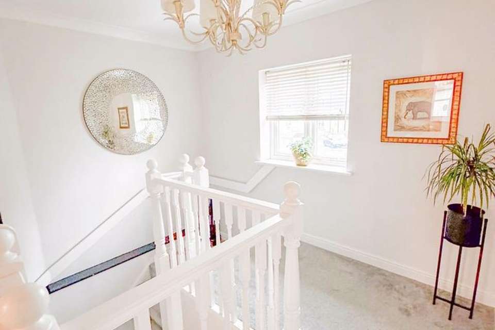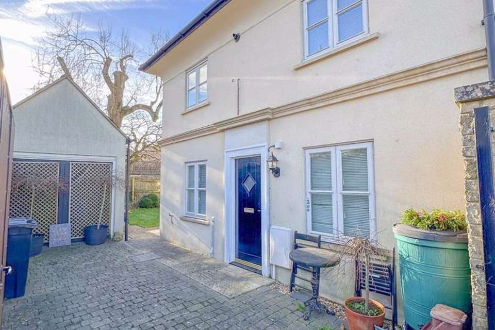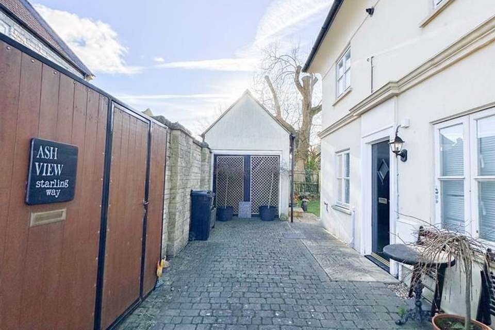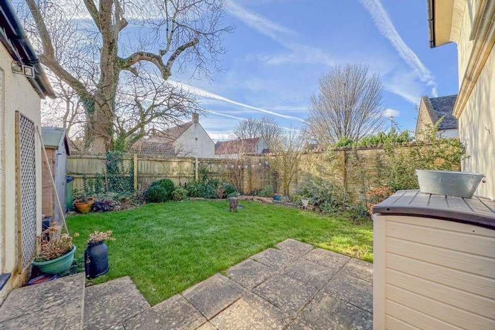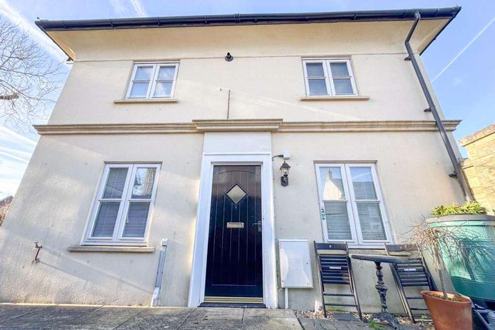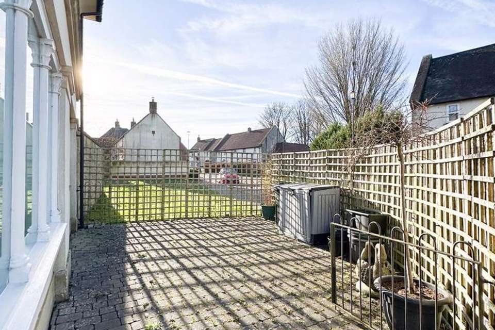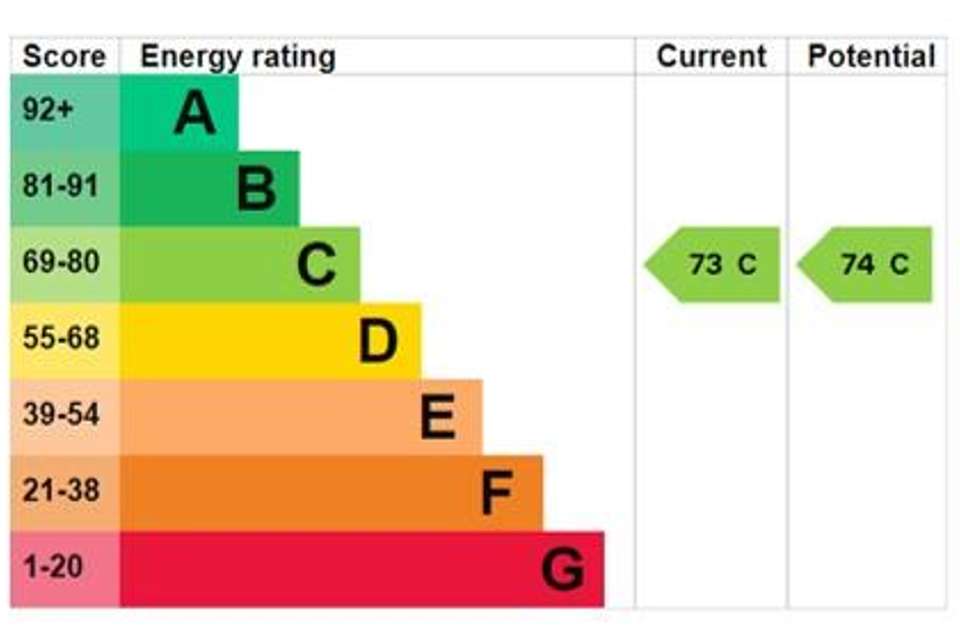1 bedroom detached house for sale
Shepton Malletdetached house
bedroom
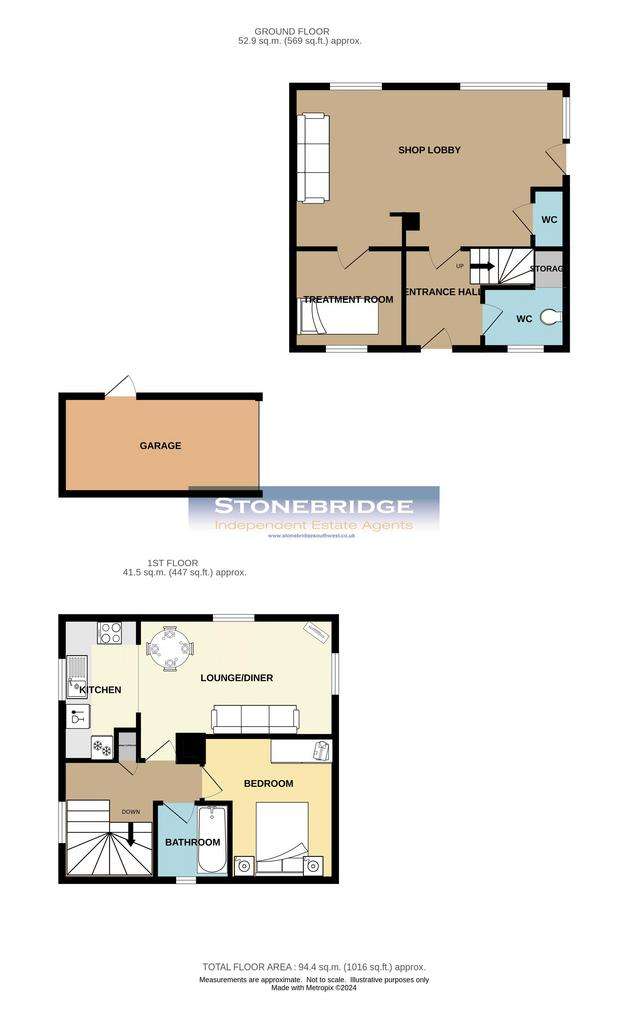
Property photos

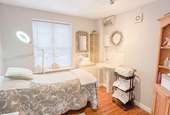
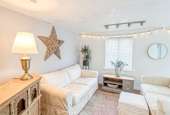
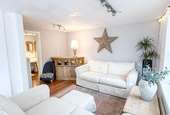
+23
Property description
A great opportunity to own a detached residential property with a commercial premises below.The property has been was built in 2005 and has been in use a successful beauty treatment facility as well as a generous sized 1st floor apartment. The accommodation and floor place comprises: 1st floor 1 double bedroom, bathroom, kitchen, living room and cloakroom. Ground floor comprises a treatment room, generous/flexible shop space and customer cloakroom. The property benefits from driveway parking and an enclosed rear garden. Viewing come highly recommended.
Appartment.
Entrance Hall
Door to the shop floor, power sockets, stairs to the first floor, telephone point and a door to the cloakroom, radiator, coved ceiling.
Cloakroom
Double glazed window, low level WC, pedestal wash hand basin and under stairs storage.
Landing
Airing cupboard, coved ceiling, power sockets, loft access
Bathroom
Double glazed window, low level WC, wash hand basin, low level WC, paneled bath with shower over and glass screen, coved ceiling, extractor fan, part tiled walls.
Bedroom - 12' 4'' x 8' 1'' (3.76m x 2.46m)
Double glazed window, power sockets, radiator and coved ceiling, telephone point.
Kitchen - 11' 4'' x 6' 1'' (3.46m x 1.85m)
Double glazed window, base cupboards and drawers under a laminate work surface, wall cupboards, wall mounted gas boiler, space for a fridge/freezer, space and plumbing for a dishwasher, stainless steel sink, part tiled walls, cooker hood, built-in oven and hob, coved ceiling, part tiled walls and power sockets.
Living Room - 15' 7'' x 9' 5'' (4.75m x 2.87m)
Double glazed window to the front and side, power sockets, radiator, television point, telephone point, coved ceiling.
Shop Floor
Shop Space - 21' 8'' x 13' 0'' (6.60m x 3.96m)
3 windows, power sockets, telephone points, wall panel heaters, part tiled and part wood floors.
Treatment Room - 8' 8'' x 8' 1'' (2.63m x 2.47m)
Window to the side, electric wall heater, extractor fan, sink with tiled splash back and hand shower, fuse box, power sockets.
Garage - 15' 8'' x 7' 10'' (4.77m x 2.39m)
Power & Light.
Outside.
To one side of the property it provides driveway parking and access to the garage and garden, there also additional driveway parking to the other side. The rear garden is mainly laid to lawn with a patio area and well stocked mature borders.
Council Tax Band: A
Tenure: Freehold
Appartment.
Entrance Hall
Door to the shop floor, power sockets, stairs to the first floor, telephone point and a door to the cloakroom, radiator, coved ceiling.
Cloakroom
Double glazed window, low level WC, pedestal wash hand basin and under stairs storage.
Landing
Airing cupboard, coved ceiling, power sockets, loft access
Bathroom
Double glazed window, low level WC, wash hand basin, low level WC, paneled bath with shower over and glass screen, coved ceiling, extractor fan, part tiled walls.
Bedroom - 12' 4'' x 8' 1'' (3.76m x 2.46m)
Double glazed window, power sockets, radiator and coved ceiling, telephone point.
Kitchen - 11' 4'' x 6' 1'' (3.46m x 1.85m)
Double glazed window, base cupboards and drawers under a laminate work surface, wall cupboards, wall mounted gas boiler, space for a fridge/freezer, space and plumbing for a dishwasher, stainless steel sink, part tiled walls, cooker hood, built-in oven and hob, coved ceiling, part tiled walls and power sockets.
Living Room - 15' 7'' x 9' 5'' (4.75m x 2.87m)
Double glazed window to the front and side, power sockets, radiator, television point, telephone point, coved ceiling.
Shop Floor
Shop Space - 21' 8'' x 13' 0'' (6.60m x 3.96m)
3 windows, power sockets, telephone points, wall panel heaters, part tiled and part wood floors.
Treatment Room - 8' 8'' x 8' 1'' (2.63m x 2.47m)
Window to the side, electric wall heater, extractor fan, sink with tiled splash back and hand shower, fuse box, power sockets.
Garage - 15' 8'' x 7' 10'' (4.77m x 2.39m)
Power & Light.
Outside.
To one side of the property it provides driveway parking and access to the garage and garden, there also additional driveway parking to the other side. The rear garden is mainly laid to lawn with a patio area and well stocked mature borders.
Council Tax Band: A
Tenure: Freehold
Interested in this property?
Council tax
First listed
Over a month agoEnergy Performance Certificate
Shepton Mallet
Marketed by
Stonebridge - Shepton Mallet 33 High Street Shepton Mallet BA4 5AQPlacebuzz mortgage repayment calculator
Monthly repayment
The Est. Mortgage is for a 25 years repayment mortgage based on a 10% deposit and a 5.5% annual interest. It is only intended as a guide. Make sure you obtain accurate figures from your lender before committing to any mortgage. Your home may be repossessed if you do not keep up repayments on a mortgage.
Shepton Mallet - Streetview
DISCLAIMER: Property descriptions and related information displayed on this page are marketing materials provided by Stonebridge - Shepton Mallet. Placebuzz does not warrant or accept any responsibility for the accuracy or completeness of the property descriptions or related information provided here and they do not constitute property particulars. Please contact Stonebridge - Shepton Mallet for full details and further information.





