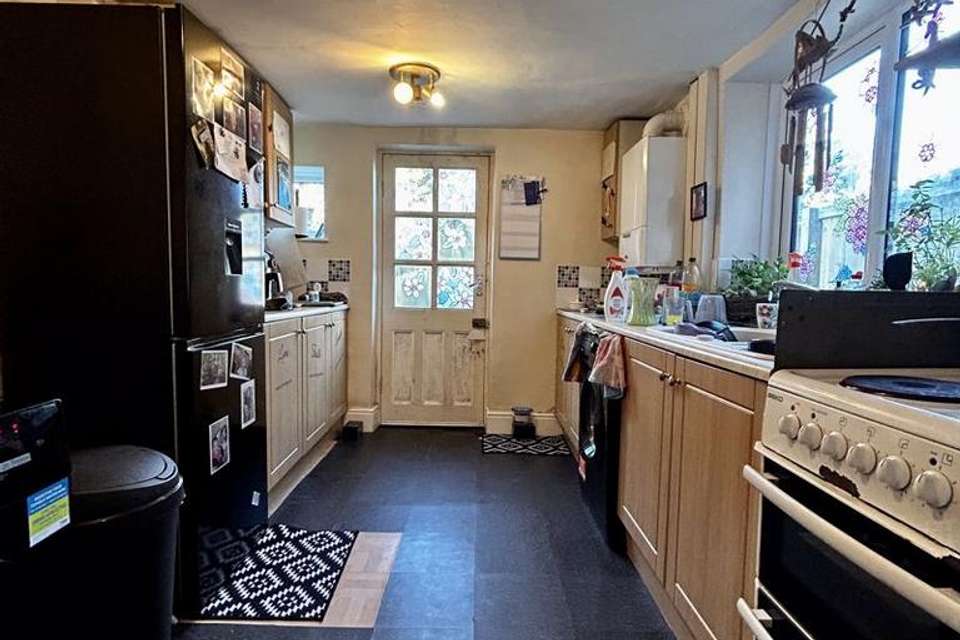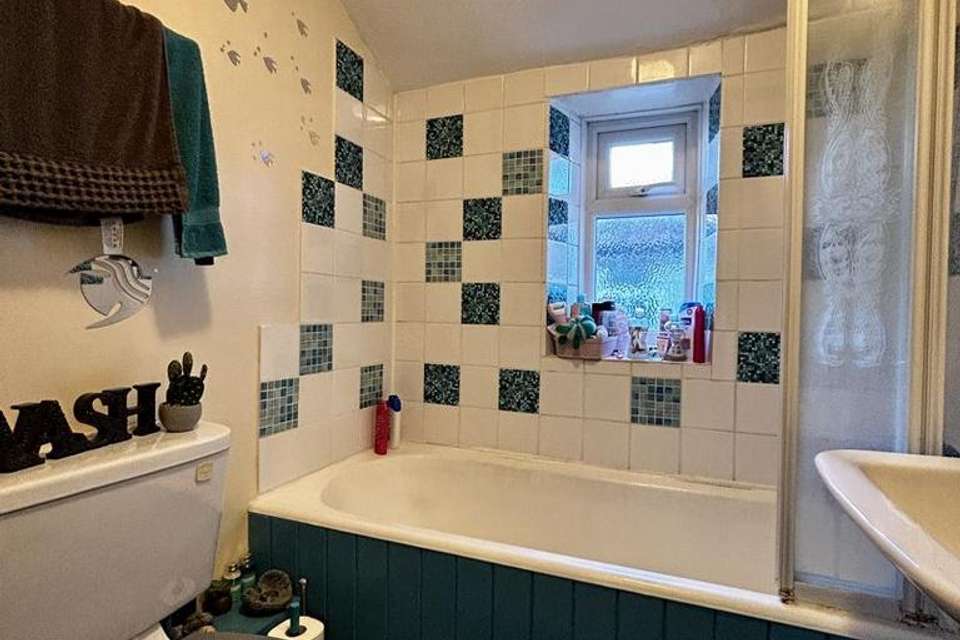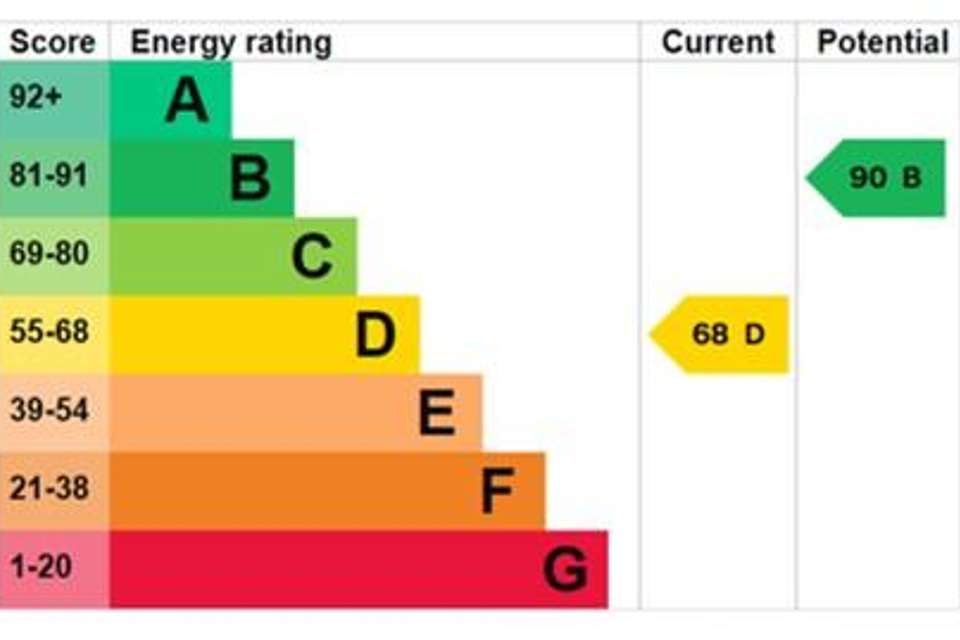3 bedroom cottage for sale
Victoria Grove, Shepton Mallethouse
bedrooms
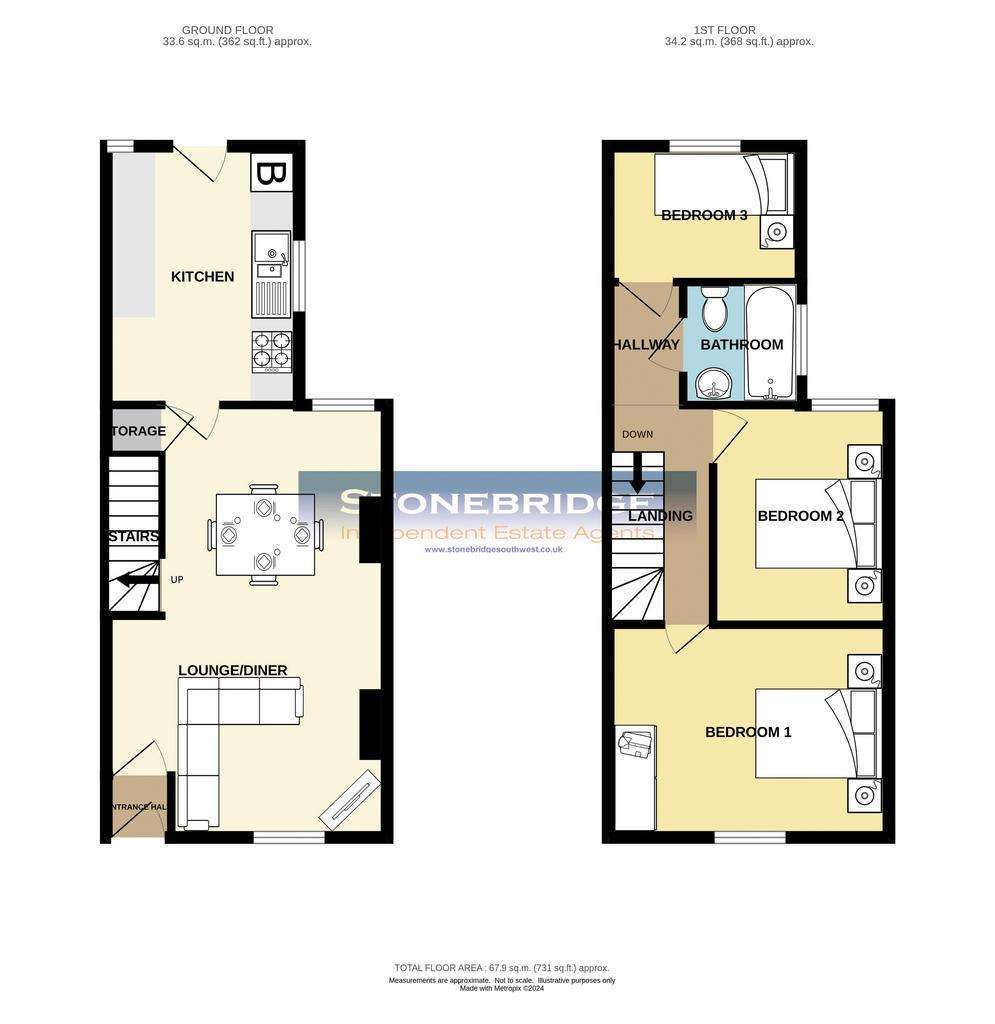
Property photos

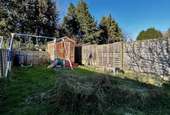


+3
Property description
Set towards the outskirts of Shepton Mallet is this quirky cottage with character. It's accommodation comprises 3 bedrooms, living/dining area, kitchen and bathroom. Internally it benefits from gas central heating and double glazing, externally offers front and rear gardens. The property is also offered to the market with no onward chain. Please enquire to Stonebridge Estate Agents to arrange a viewing.
Entrance Hall
Wooden glazed front door leading into the property. Fuse board, electric meter and glazed door leading into the living room.
Lounge/Diner - 20' 1'' x 13' 0'' (6.11m x 3.96m) MAX
Double glazed windows to the front and rear of the property. Two radiators, power socket, television point and storage cupboard. Staircase to the first floor landing and door leading to the kitchen.
Kitchen - 12' 0'' x 8' 11'' (3.66m x 2.72m)
The kitchen is made up from base cupboards and drawers underneath a laminate work surface with wall cupboards above. There is an inset one-and-a-half drainer sink and spaces for a fridge/freezer, washing machine and cooker. Double glazed windows, combi boiler, power sockets, partly tiled walls and wooden glazed door opening into the rear garden.
Landing
Loft access, power sockets and doors to all bedrooms and the bathroom.
Bedroom 1 - 9' 11'' x 12' 11'' (3.02m x 3.93m)
Double glazed window to the front of the property, power sockets and radiator.
Bedroom 2 - 9' 11'' x 8' 2'' (3.01m x 2.49m)
Double glazed window to the rear of the property, power sockets and radiator.
Bedroom 3 - 6' 4'' x 8' 9'' (1.93m x 2.66m)
Double glazed window to the rear of the property, power sockets and radiator.
Bathroom - 5' 5'' x 5' 6'' (1.66m x 1.67m)
The bathroom comprises a panelled bath with overhead shower unit and fitted glass screen, pedestal wash hand basin and low level WC. Double glazed window, radiator and partly tiled walls.
Outside
The front garden is laid to lawn with a pathway leading to the front door. The rear garden is mainly laid to lawn with patio areas and a rear access.
Council Tax Band: B
Tenure: Freehold
Entrance Hall
Wooden glazed front door leading into the property. Fuse board, electric meter and glazed door leading into the living room.
Lounge/Diner - 20' 1'' x 13' 0'' (6.11m x 3.96m) MAX
Double glazed windows to the front and rear of the property. Two radiators, power socket, television point and storage cupboard. Staircase to the first floor landing and door leading to the kitchen.
Kitchen - 12' 0'' x 8' 11'' (3.66m x 2.72m)
The kitchen is made up from base cupboards and drawers underneath a laminate work surface with wall cupboards above. There is an inset one-and-a-half drainer sink and spaces for a fridge/freezer, washing machine and cooker. Double glazed windows, combi boiler, power sockets, partly tiled walls and wooden glazed door opening into the rear garden.
Landing
Loft access, power sockets and doors to all bedrooms and the bathroom.
Bedroom 1 - 9' 11'' x 12' 11'' (3.02m x 3.93m)
Double glazed window to the front of the property, power sockets and radiator.
Bedroom 2 - 9' 11'' x 8' 2'' (3.01m x 2.49m)
Double glazed window to the rear of the property, power sockets and radiator.
Bedroom 3 - 6' 4'' x 8' 9'' (1.93m x 2.66m)
Double glazed window to the rear of the property, power sockets and radiator.
Bathroom - 5' 5'' x 5' 6'' (1.66m x 1.67m)
The bathroom comprises a panelled bath with overhead shower unit and fitted glass screen, pedestal wash hand basin and low level WC. Double glazed window, radiator and partly tiled walls.
Outside
The front garden is laid to lawn with a pathway leading to the front door. The rear garden is mainly laid to lawn with patio areas and a rear access.
Council Tax Band: B
Tenure: Freehold
Interested in this property?
Council tax
First listed
Over a month agoEnergy Performance Certificate
Victoria Grove, Shepton Mallet
Marketed by
Stonebridge - Shepton Mallet 33 High Street Shepton Mallet BA4 5AQPlacebuzz mortgage repayment calculator
Monthly repayment
The Est. Mortgage is for a 25 years repayment mortgage based on a 10% deposit and a 5.5% annual interest. It is only intended as a guide. Make sure you obtain accurate figures from your lender before committing to any mortgage. Your home may be repossessed if you do not keep up repayments on a mortgage.
Victoria Grove, Shepton Mallet - Streetview
DISCLAIMER: Property descriptions and related information displayed on this page are marketing materials provided by Stonebridge - Shepton Mallet. Placebuzz does not warrant or accept any responsibility for the accuracy or completeness of the property descriptions or related information provided here and they do not constitute property particulars. Please contact Stonebridge - Shepton Mallet for full details and further information.





