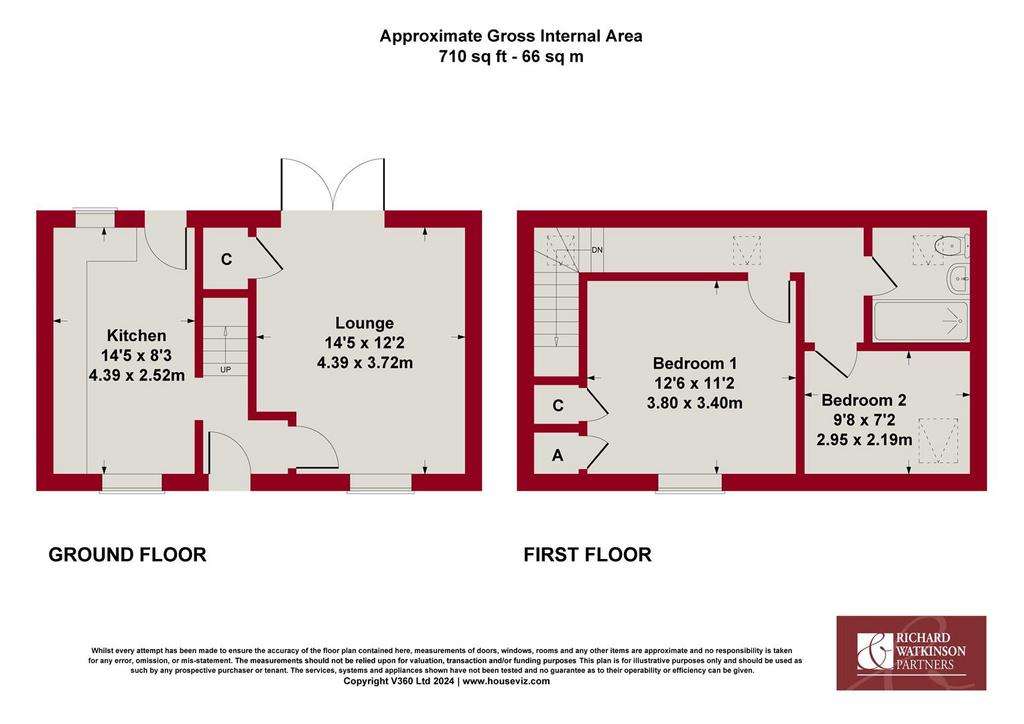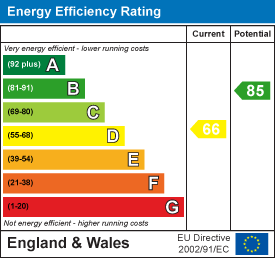2 bedroom house for sale
Woodborough, Nottinghamhouse
bedrooms

Property photos




+9
Property description
* A FANTASTIC CHARACTER CONVERSION * LOVELY COURTYARD STYLE SETTING * NO CHAIN * GRADE II LISTED * SUPERBLY APPOINTED THROUGHOUT * DUAL ASPECT LOUNGE * KITCHEN WITH COTTAGE STYLE UNITS * 2 BEDROOMS * CONTEMPORARY STYLE SHOWER ROOM * USEFUL SINGLE GARAGE * DELIGHTFUL COTTAGE STYLE GARDEN * SOUTH FACING ASPECT *
A unique and rare opportunity to purchase this fantastic Grade II listed character conversion, occupying a lovely courtyard style setting in the heart of this popular village and offered for sale with the advantage of 'no chain'.
The property is superbly appointed throughout with the accommodation including a small entrance hall and a dual aspect lounge with French doors onto the rear garden. There is a well-appointed kitchen with cottage style units and Belfast sink then to the 1st floor, 2 bedrooms and a contemporary style shower room. Outside the property features a useful single garage and a small, relatively low-maintenance cottage style garden enjoying a south facing aspect. Must view!
Accommodation - A timber panelled stable door with a letterbox leads into the entrance hall.
Entrance Hall - With oak effect laminate flooring, central heating radiator, spotlight to the ceiling, stairs rising to the first floor and a security alarm control panel.
Kitchen - Fitted with a range of cottage style base and wall units with cupboards and drawers, underlighting, rolled edge worktops and tiled splashbacks plus an Armitage Shanks Belfast sink with mixer tap. Built-in appliances include an Indesit dishwasher, an integrated washing machine then space for further appliances including recess for a range style cooker with Baumatic chimney style extractor hood over. There is tiled flooring, a central heating radiator, spotlights and loft access to the ceiling, double glazed windows to the front and rear elevations and a glazed French door onto the rear garden.
Lounge - A dual aspect reception room with coved ceiling and wall lights, oak effect laminate flooring, a central heating radiator, a shuttered double glazed window to the front aspect and double glazed French doors leading onto the rear garden plus a useful understairs storage cupboard with power and housing the electric consumer unit.
First Floor Landing - With access to the roof space, a high level skylight, a central heating radiator behind a decorative grill and doors to rooms.
Bedroom One - A double bedroom with a central heating radiator, oak effect laminate flooring and a shuttered double glazed window to the front aspect plus built-in storage over the stairs including hanging rail and slatted shelving and a further built-in cupboard with slatted shelving and housing the Worcester combination boiler.
Bedroom Two - A single bedroom with a central heating radiator and high level Velux skylight with blind.
Shower Room - Superbly fitted with a contemporary suite including a large shower enclosure with fixed glazed screen and mains fed rainfall shower with spray hose. There is a vanity wash basin with storage cupboards below and a waterfall mixer tap plus concealed cistern toilet, tiling to the walls and tiled flooring, spotlights to the ceiling, a high level Velux skylight with blind, extractor fan and a chrome towel radiator plus underfloor heating.
Single Garage - 5.07 x 2.62 (16'7" x 8'7") - A useful single garage with up-and-over door is located in a nearby block.
Gardens - The property enjoys a small enclosed garden to the rear, enclosed with a combination of mature hedgerows and with a wrought iron gate to the side plus a cobbled patio seating area and a small shaped lawn plus useful brick built tool store with shelving and housing the gas and electricity meters.
Council Tax - The property is registered as council tax band D.
Viewings - By appointment with Richard Watkinson & Partners.
Service Charges - Estate/Service charges for the year ending 31/03/2024 are £515.16 and include garden/estate maintenance of the communal areas
A unique and rare opportunity to purchase this fantastic Grade II listed character conversion, occupying a lovely courtyard style setting in the heart of this popular village and offered for sale with the advantage of 'no chain'.
The property is superbly appointed throughout with the accommodation including a small entrance hall and a dual aspect lounge with French doors onto the rear garden. There is a well-appointed kitchen with cottage style units and Belfast sink then to the 1st floor, 2 bedrooms and a contemporary style shower room. Outside the property features a useful single garage and a small, relatively low-maintenance cottage style garden enjoying a south facing aspect. Must view!
Accommodation - A timber panelled stable door with a letterbox leads into the entrance hall.
Entrance Hall - With oak effect laminate flooring, central heating radiator, spotlight to the ceiling, stairs rising to the first floor and a security alarm control panel.
Kitchen - Fitted with a range of cottage style base and wall units with cupboards and drawers, underlighting, rolled edge worktops and tiled splashbacks plus an Armitage Shanks Belfast sink with mixer tap. Built-in appliances include an Indesit dishwasher, an integrated washing machine then space for further appliances including recess for a range style cooker with Baumatic chimney style extractor hood over. There is tiled flooring, a central heating radiator, spotlights and loft access to the ceiling, double glazed windows to the front and rear elevations and a glazed French door onto the rear garden.
Lounge - A dual aspect reception room with coved ceiling and wall lights, oak effect laminate flooring, a central heating radiator, a shuttered double glazed window to the front aspect and double glazed French doors leading onto the rear garden plus a useful understairs storage cupboard with power and housing the electric consumer unit.
First Floor Landing - With access to the roof space, a high level skylight, a central heating radiator behind a decorative grill and doors to rooms.
Bedroom One - A double bedroom with a central heating radiator, oak effect laminate flooring and a shuttered double glazed window to the front aspect plus built-in storage over the stairs including hanging rail and slatted shelving and a further built-in cupboard with slatted shelving and housing the Worcester combination boiler.
Bedroom Two - A single bedroom with a central heating radiator and high level Velux skylight with blind.
Shower Room - Superbly fitted with a contemporary suite including a large shower enclosure with fixed glazed screen and mains fed rainfall shower with spray hose. There is a vanity wash basin with storage cupboards below and a waterfall mixer tap plus concealed cistern toilet, tiling to the walls and tiled flooring, spotlights to the ceiling, a high level Velux skylight with blind, extractor fan and a chrome towel radiator plus underfloor heating.
Single Garage - 5.07 x 2.62 (16'7" x 8'7") - A useful single garage with up-and-over door is located in a nearby block.
Gardens - The property enjoys a small enclosed garden to the rear, enclosed with a combination of mature hedgerows and with a wrought iron gate to the side plus a cobbled patio seating area and a small shaped lawn plus useful brick built tool store with shelving and housing the gas and electricity meters.
Council Tax - The property is registered as council tax band D.
Viewings - By appointment with Richard Watkinson & Partners.
Service Charges - Estate/Service charges for the year ending 31/03/2024 are £515.16 and include garden/estate maintenance of the communal areas
Council tax
First listed
2 weeks agoEnergy Performance Certificate
Woodborough, Nottingham
Placebuzz mortgage repayment calculator
Monthly repayment
The Est. Mortgage is for a 25 years repayment mortgage based on a 10% deposit and a 5.5% annual interest. It is only intended as a guide. Make sure you obtain accurate figures from your lender before committing to any mortgage. Your home may be repossessed if you do not keep up repayments on a mortgage.
Woodborough, Nottingham - Streetview
DISCLAIMER: Property descriptions and related information displayed on this page are marketing materials provided by Richard Watkinson & Partners - Southwell. Placebuzz does not warrant or accept any responsibility for the accuracy or completeness of the property descriptions or related information provided here and they do not constitute property particulars. Please contact Richard Watkinson & Partners - Southwell for full details and further information.














