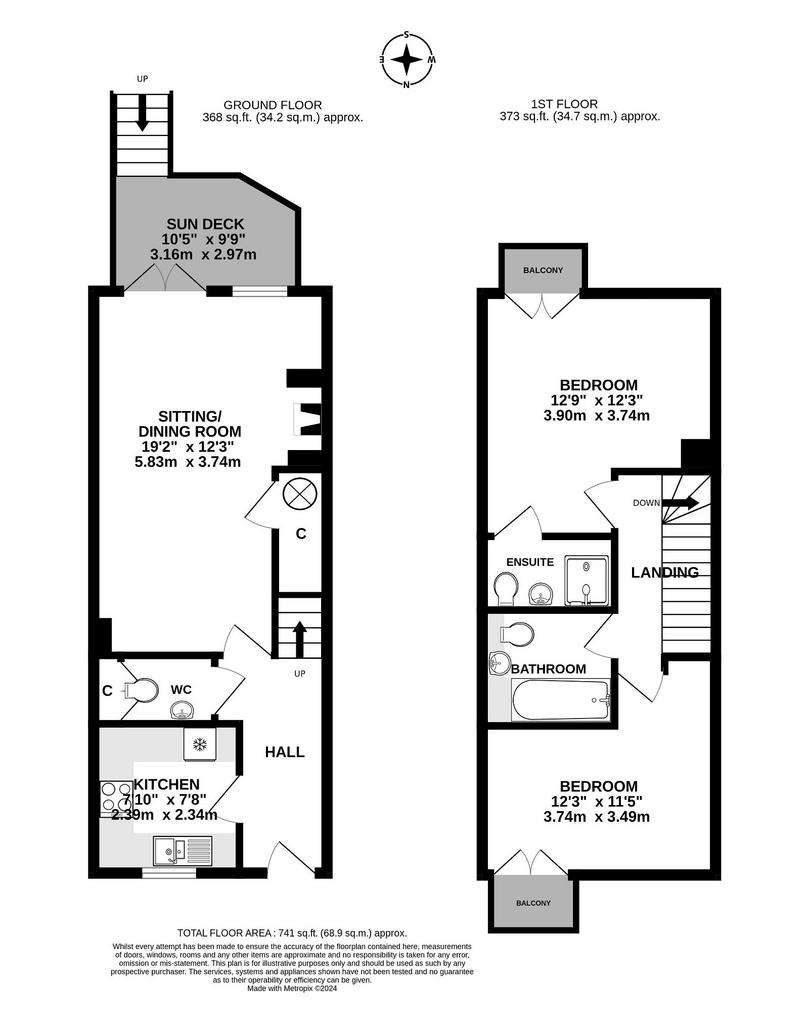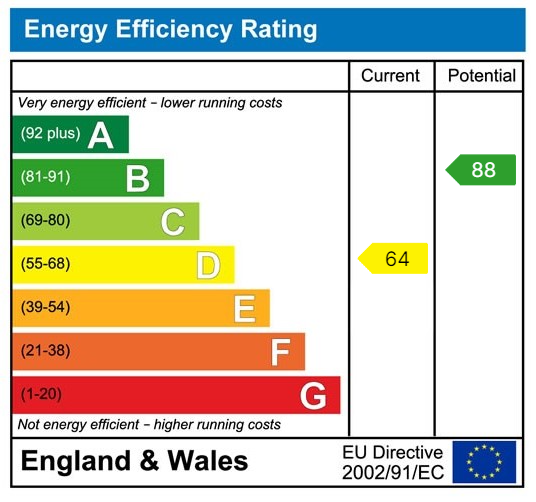2 bedroom terraced house for sale
70 Mill Village, The Lower Mill Estateterraced house
bedrooms

Property photos




+20
Property description
ACCOMODATION Ground floor: Entrance hall, door to kitchen, door to WC, entrance hall continues into open living and dining area with access to the sun deck. Wooden flooring throughout the the ground floor. Second floor: Master bedroom with en suite, second bedroom, and house bathroom. Last year, new remote controlled clay-filled ceramic electric heaters were fitted throughout. Double glazed windows. The property is very well placed for easy access to the onsite amenities and the house has its own parking space with additional parking available in the main car park. The property boasts one of the best views on the site, as well as a slate tiled roof, and brick exterior with wooden cladding, creating a traditional cottage feel.GROUND FLOORENTRANCE HALL: Accessed from the front of the property from the lane leading into Mill Village , the covered porch opens into the entrance hall which has wooden flooring. Accessed off of the hall is the kitchen, with the living & dining area accessed via continuing down the entrance hall. Under stairs storage. KITCHEN: The kitchen includes a good range of kitchen units with laminate work surfaces throughout. Appliances include a ceramic hob and built under oven. Fridge/freezer, washer/dryer and a 1 ½ bowl sink. Window to the front of the house.LIVING & DINING AREA: The open plan living & dining area has a set of French doors opening on to the breathtaking sun deck which extends across the rear of the property. Steps lead to shared pontoon for access to Somerford Lagoon. The stone inglenook fire place and wood burning stove provide a focal point to the space and will ensure cosy evenings. South facing views across Somerford Lagoon lake. OUTSIDE: The sun deck extends across the rear of the property. The deck is south facing making it ideal for entertaining and enjoying the sunshine. Arguably some of the best lake views of any of the properties across the entire Cotswold Water Park. Access down steps to the lake's edge. Step lead to shared pontoon to access Somerford Lagoon for paddle boarding, kayaking, fishing etc. FIRST FLOORMASTER BEDROOM: A good sized master bedroom with French doors onto Juliet balcony, with those breathtaking southerly views . En-suite with Shower, WC & Wash hand basin.BEDROOM 2: Double or twin bedroom with a window to the front of the property. This property also has a Juliet balcony, accessed via French doors. FAMILY BATHROOM: Bath with shower over, WC and wash hand basin. Heated towel rail.
Interested in this property?
Council tax
First listed
Over a month agoEnergy Performance Certificate
70 Mill Village, The Lower Mill Estate
Marketed by
Orion Sales - Cirencester The Gateway Centre, Spine Road East Cirencester, Gloucester GL7 5TLPlacebuzz mortgage repayment calculator
Monthly repayment
The Est. Mortgage is for a 25 years repayment mortgage based on a 10% deposit and a 5.5% annual interest. It is only intended as a guide. Make sure you obtain accurate figures from your lender before committing to any mortgage. Your home may be repossessed if you do not keep up repayments on a mortgage.
70 Mill Village, The Lower Mill Estate - Streetview
DISCLAIMER: Property descriptions and related information displayed on this page are marketing materials provided by Orion Sales - Cirencester. Placebuzz does not warrant or accept any responsibility for the accuracy or completeness of the property descriptions or related information provided here and they do not constitute property particulars. Please contact Orion Sales - Cirencester for full details and further information.

























