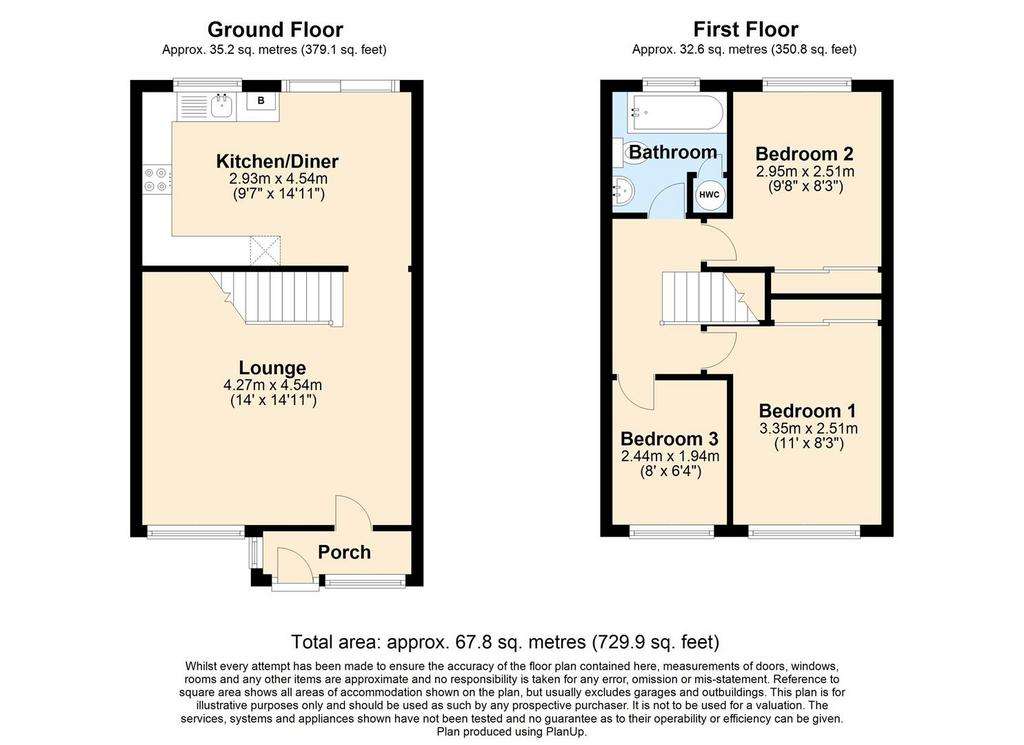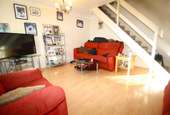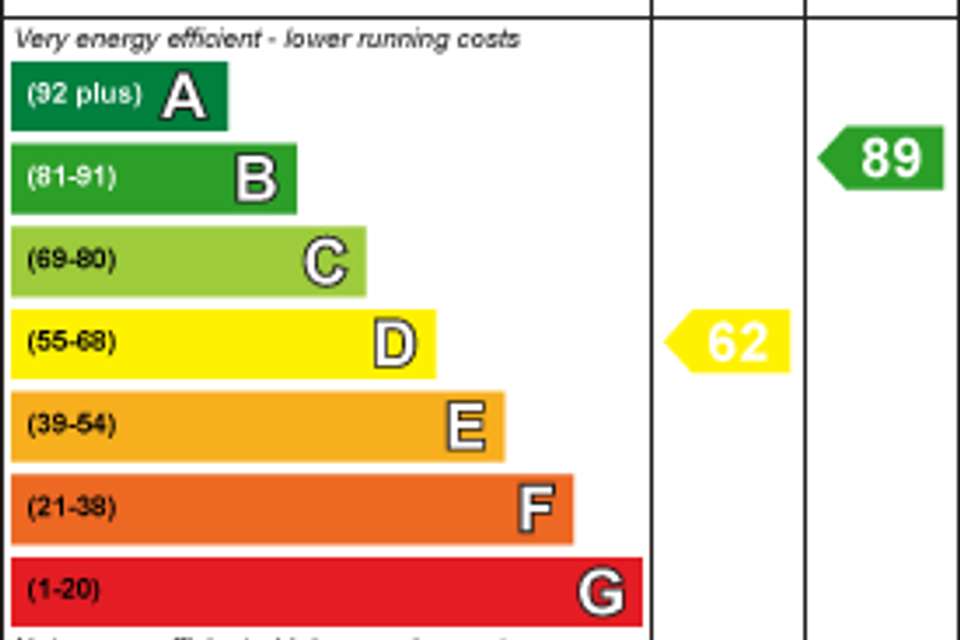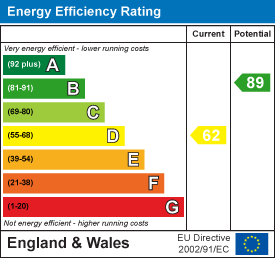3 bedroom end of terrace house for sale
Bletchley, Milton Keynesterraced house
bedrooms

Property photos




+8
Property description
Carters are delighted to offer to the market this THREE BEDROOM END OF TERRACE home, situated in a small cul-de-sac on the desirable Bushy Close. It is located within a walking distance to Bletchley train station providing mainline links to London Euston within 45 minutes and as well as easy access to the A5 and M1. In addition the town centre is also at a reasonable distance with all the amenities it has to offer including shops, leisure and schools. The accommodation in brief comprises entrance porch, lounge, KITCHEN/DINER, first floor landing, BEDROOMS ONE AND TWO WITH WARDROBES, bedroom three and family bathroom. The benefits include UPVC double glazing, gas to radiator central heating, front and rear gardens, and SINGLE GARAGE to the rear. The property would make an IDEAL FIRST TIME BUY or investment purchase, and Internal viewing recommended. EPC rating D.
Entrance Porch - Enter via front door with obscure glass panels to UPVC construction front porch. Cupboard housing gas and electric meters. Door leading to lounge.
Lounge - UPVC double glazed window to front aspect. Tv point. Telephone point. Wall mounted light sconces. Stairs rising to first floor. Archway to kitchen diner. Radiator.
Kitchen Diner - UPVC double glazed window to rear aspect. UPVC patio doors with double glazed panels to rear garden. Range of base and eye level storage cupboards with work surfaces over. Extractor hood with space for cooker below. Space for washing machine, fridge freezer and under counter fridge. Tiled to splashback areas. Wall mounted boiler. Radiator.
First Floor Landing - Doors leading to all three bedrooms and family bathroom.
Bedroom One - UPVC double glazed window to front aspect. Built in wardrobe with mirrored sliding door. Loft access. Radiator.
Bedroom Two - UPVC double glazed window to rear aspect. Built in wardrobe with mirrored sliding door. Radiator.
Bedroom Three - UPVC double glazed window to front aspect. Radiator.
Bathroom - Obscure UPVC double glazed window to rear aspect. Suite comprises of low level WC, handwash basin and bathtub with mixer tap and shower head over. Cupboard housing hot water cylinder. Tiled to splashback area. Radiator.
Gardens And Garage - Front - Mostly laid to lawn with concrete pathway leading to front door. Timber fence border.
Rear - Mostly laid to raised lawn with timber fence surround. Paved patio area with brick wall support to lawn. Gate giving access to the rear and garage.
Garage - Located to the rear of property. Up and over door.
Property Information - Council Tax Band: B
Council Tax Costs: £1710.49 for the 2024-2025 tax year
Local Authority: MKBC
Tenure: Freehold
Dislaimer - Whilst we endeavour to make our sales particulars accurate and reliable, if there is any point which is of particular importance to you please contact the office and we will be pleased to verify the information for you. Do so, particularly if contemplating travelling some distance to view the property. The mention of any appliance and/or services to this property does not imply that they are in full and efficient working order, and their condition is unknown to us. Unless fixtures and fittings are specifically mentioned in these details, they are not included in the asking price. Some items may be available subject to negotiation with the Vendor.
Entrance Porch - Enter via front door with obscure glass panels to UPVC construction front porch. Cupboard housing gas and electric meters. Door leading to lounge.
Lounge - UPVC double glazed window to front aspect. Tv point. Telephone point. Wall mounted light sconces. Stairs rising to first floor. Archway to kitchen diner. Radiator.
Kitchen Diner - UPVC double glazed window to rear aspect. UPVC patio doors with double glazed panels to rear garden. Range of base and eye level storage cupboards with work surfaces over. Extractor hood with space for cooker below. Space for washing machine, fridge freezer and under counter fridge. Tiled to splashback areas. Wall mounted boiler. Radiator.
First Floor Landing - Doors leading to all three bedrooms and family bathroom.
Bedroom One - UPVC double glazed window to front aspect. Built in wardrobe with mirrored sliding door. Loft access. Radiator.
Bedroom Two - UPVC double glazed window to rear aspect. Built in wardrobe with mirrored sliding door. Radiator.
Bedroom Three - UPVC double glazed window to front aspect. Radiator.
Bathroom - Obscure UPVC double glazed window to rear aspect. Suite comprises of low level WC, handwash basin and bathtub with mixer tap and shower head over. Cupboard housing hot water cylinder. Tiled to splashback area. Radiator.
Gardens And Garage - Front - Mostly laid to lawn with concrete pathway leading to front door. Timber fence border.
Rear - Mostly laid to raised lawn with timber fence surround. Paved patio area with brick wall support to lawn. Gate giving access to the rear and garage.
Garage - Located to the rear of property. Up and over door.
Property Information - Council Tax Band: B
Council Tax Costs: £1710.49 for the 2024-2025 tax year
Local Authority: MKBC
Tenure: Freehold
Dislaimer - Whilst we endeavour to make our sales particulars accurate and reliable, if there is any point which is of particular importance to you please contact the office and we will be pleased to verify the information for you. Do so, particularly if contemplating travelling some distance to view the property. The mention of any appliance and/or services to this property does not imply that they are in full and efficient working order, and their condition is unknown to us. Unless fixtures and fittings are specifically mentioned in these details, they are not included in the asking price. Some items may be available subject to negotiation with the Vendor.
Interested in this property?
Council tax
First listed
Over a month agoEnergy Performance Certificate
Bletchley, Milton Keynes
Marketed by
Carters Estate Agents - Bletchley 194 Queensway Bletchley MK2 2STPlacebuzz mortgage repayment calculator
Monthly repayment
The Est. Mortgage is for a 25 years repayment mortgage based on a 10% deposit and a 5.5% annual interest. It is only intended as a guide. Make sure you obtain accurate figures from your lender before committing to any mortgage. Your home may be repossessed if you do not keep up repayments on a mortgage.
Bletchley, Milton Keynes - Streetview
DISCLAIMER: Property descriptions and related information displayed on this page are marketing materials provided by Carters Estate Agents - Bletchley. Placebuzz does not warrant or accept any responsibility for the accuracy or completeness of the property descriptions or related information provided here and they do not constitute property particulars. Please contact Carters Estate Agents - Bletchley for full details and further information.













