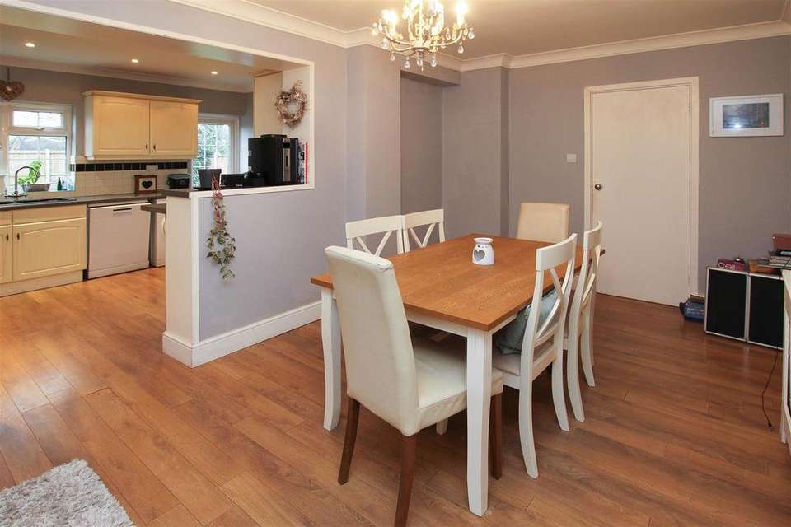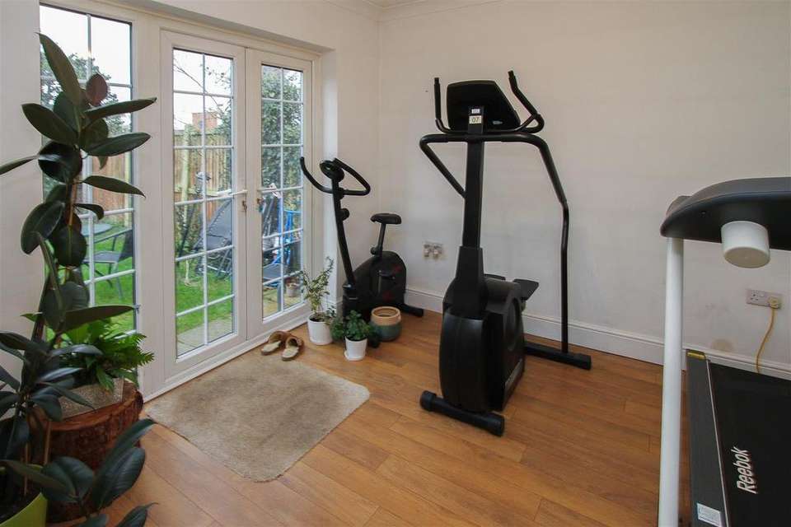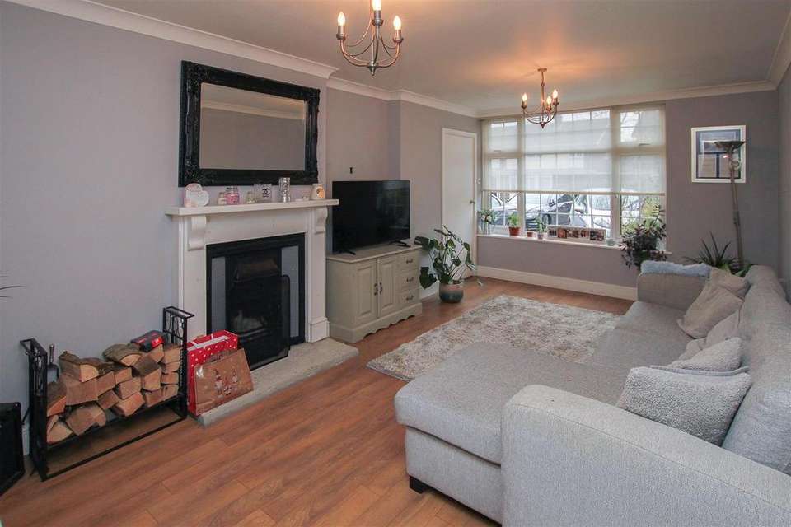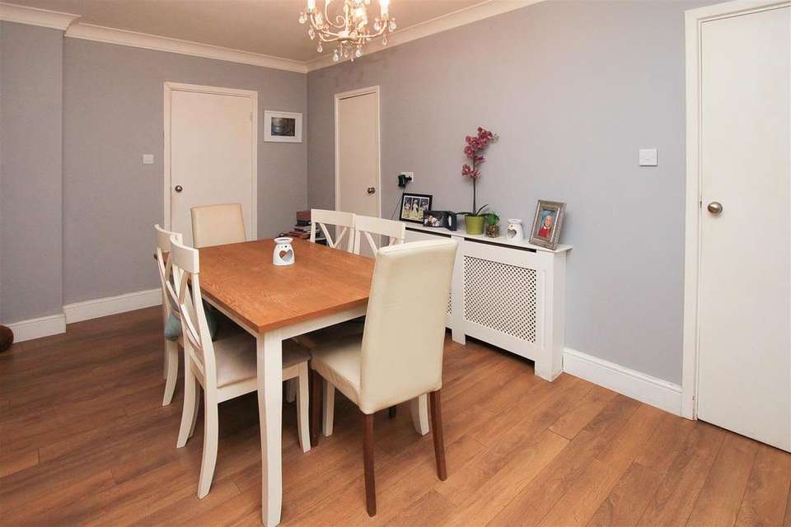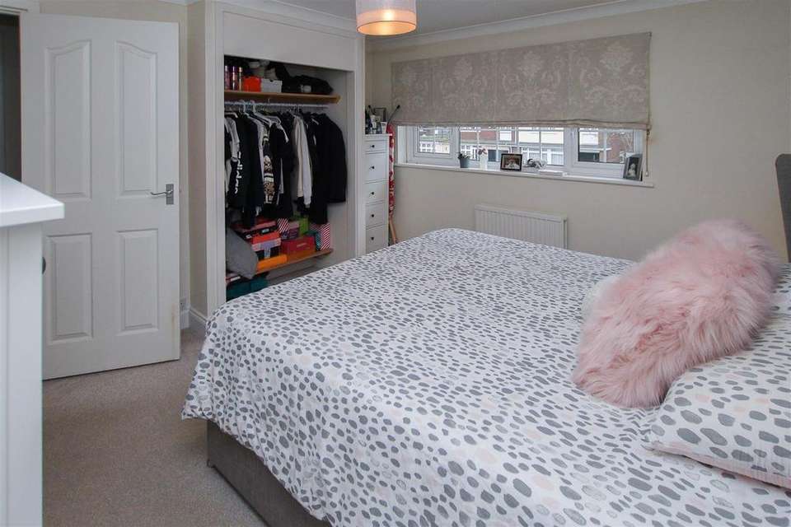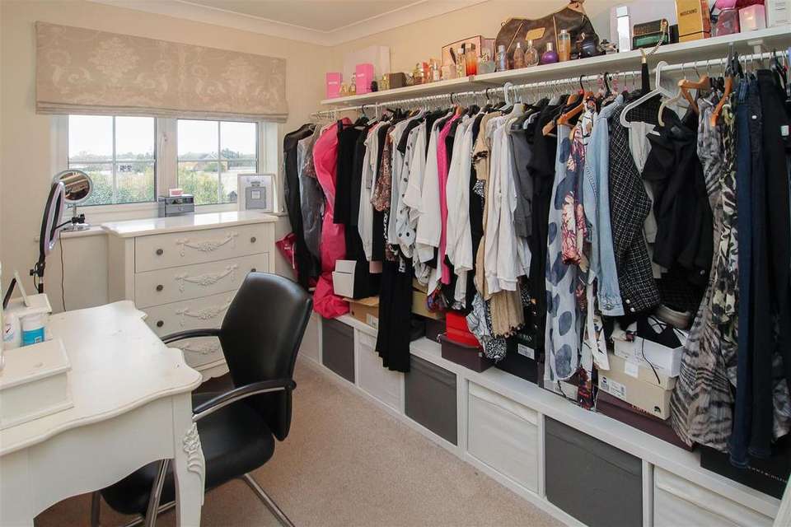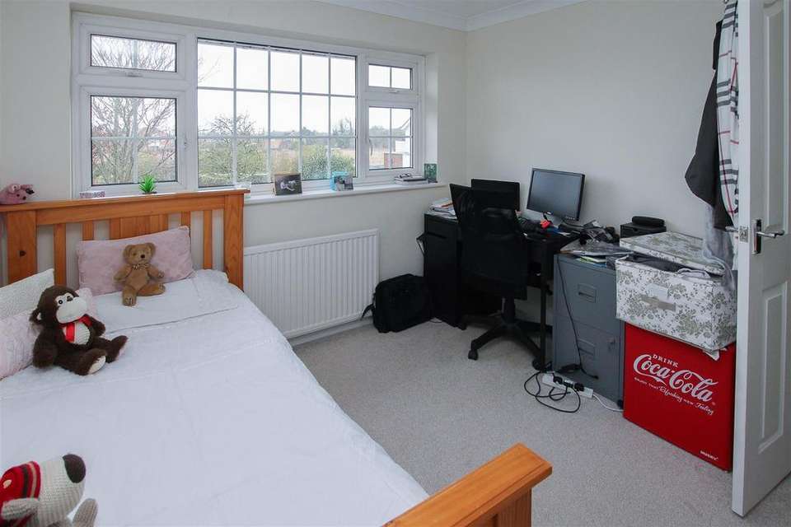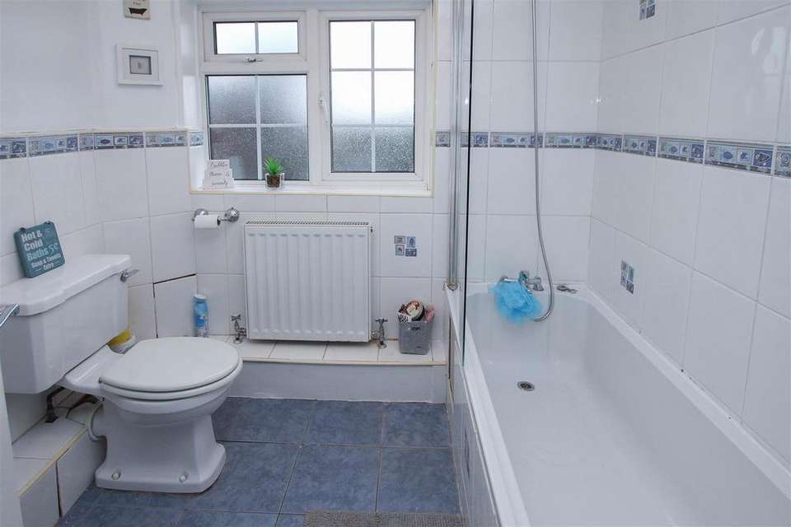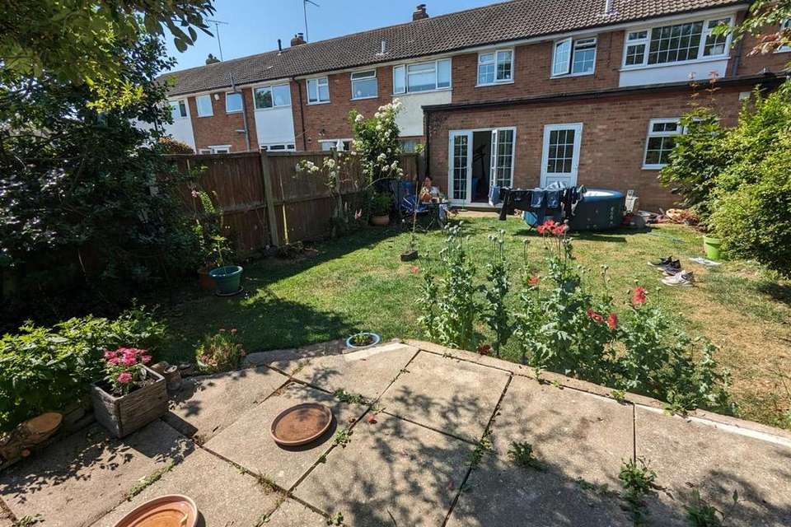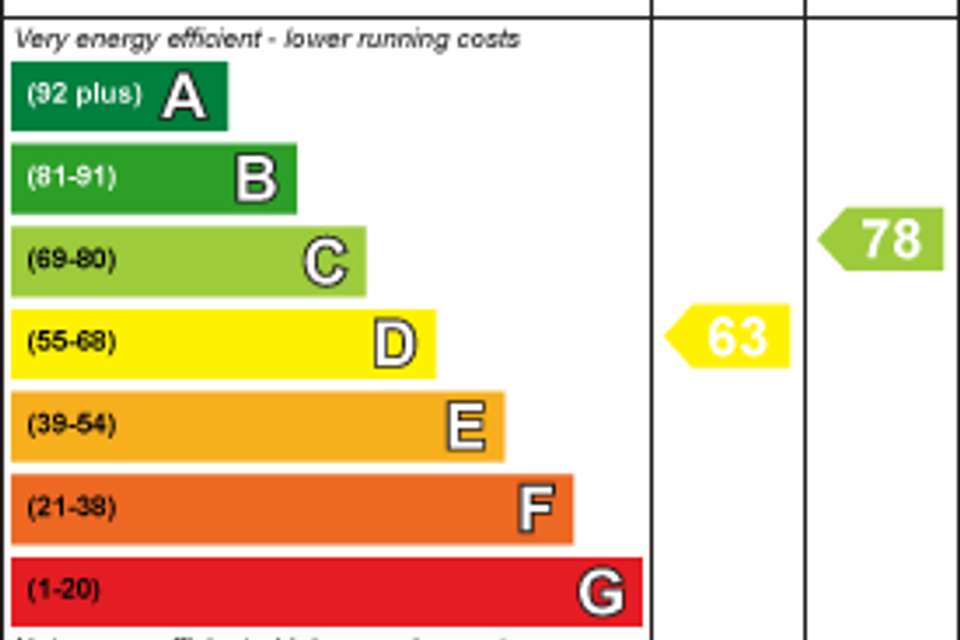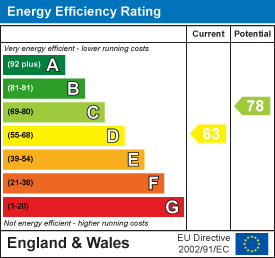4 bedroom terraced house for sale
Orchard Piece, Blackmoreterraced house
bedrooms
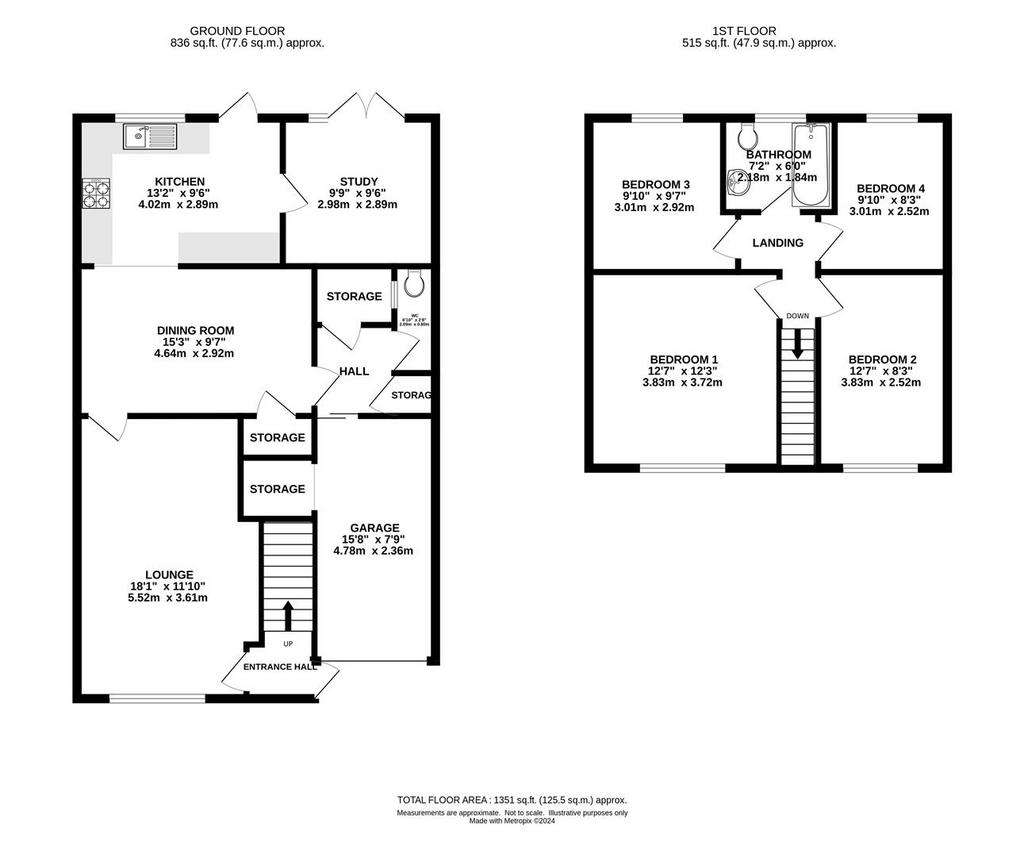
Property photos

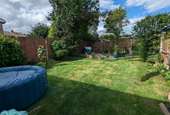
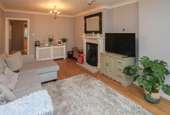

+13
Property description
Located in a quiet cul-de-sac in the popular and sought-after Blackmore Village is this four-bedroom terrace house which has been extended to the rear to create a kitchen / diner and a further reception room. This family home is just a short walk to local amenities, including recreational facilities, Blackmore Primary School, choice of public houses/restaurants and is surrounded by some beautiful country walks. Viewers will also note that Brentwood's busy town centre, with its great options for shopping and socialising, along with the mainline railway station, with its fast links into London, can be found approximately 5 miles away.
Stairs in the entrance hall rise to the first floor, and there is a door which opens into a spacious lounge which has an open fireplace, window to the front aspect and further door with leads through to the dining room. The dining room which is largely open plan to the kitchen is of equally good-size and has a handy built-in storage cupboard to one corner of the room. A good range of cream, wood effect, wall and base units are fitted in the kitchen, and there is ample room for appliances, including space for a Range style cooker with extractor above. The kitchen forms part of the rear extension, as does the second reception/study, both rooms give access separately into the rear garden. From the dining room there is access into an inner lobby/hallway, where you will find further built-in storage, a ground floor cloakroom and access into the garage. Laminate flooring runs through the whole of the ground floor.
The first-floor landing has door to all bedrooms, along with a family bathroom, which is fitted in a white, three-piece suite, and includes a shower over the bath. All four bedrooms are of good size and proportions (three double and one single), with three of the bedrooms having built-in storage.
An easy to maintain, rear garden is mainly laid to lawn with a raised, paved area to one corner of the garden which provides an ideal space for patio furniture, and there is timber panelled fencing to all boundaries. To the front, a good-sized driveway provides off street parking for up to four cars, and there is also an integral garage with additional storage space that does not encroach on the garage space.
Entrance Hall - Stairs rising to first floor. Door into :
Lounge - 5.51m x 3.61m (18'1 x 11'10) - Window to front aspect. Door through to :
Dining Room - 4.65m x 2.92m (15'3 x 9'7) - Open plan to the kitchen area. Further door through to inner lobby / hallway.
Inner Hallway / Lobby - Two spacious storage cupboards and doors into garage and ground floor cloakroom.
Ground Floor Cloakroom - Fitted with wash hand basin and w.c.
Kitchen - 4.01m x 2.90m (13'2 x 9'6) - Fitted in a range of cream wall and base units with ample space for appliances, including space for Range style cooker with extractor above. Door into rear garden and further door into :
Second Reception / Study - 2.97m x 2.90m (9'9 x 9'6) - French doors opening to the rear garden.
First Floor Landing - Doors to all rooms.
Bedroom One - 3.84m x 3.73m (12'7 x 12'3) - Window to front aspect. Built-in storage.
Bedroom Two - 3.84m x 2.51m (12'7 x 8'3) - Window to front aspect. Built-in storage.
Bedroom Three - 3.00m x 2.92m (9'10 x 9'7) - Window to rear aspect.
Bedroom Four - 3.00m x 2.51m (9'10 x 8'3) - Window to rear aspect. Built-in storage.
Family Bathroom - 2.18m x 1.83m (7'2 x 6') - Fitted in a three piece suite, comprising panelled bath with shower over, pedestal wash hand basin and low flush w.c. Tiled flooring and partially tiled walls.
Exterior - Rear Garden - Mainly laid to lawn with a raised patio area to one corner of the garden. Timber panelled fencing to all boundaries.
Exterior - Front Garden - Spacious driveway, providing off street parking for up to four vehicles.
Integral Garage - 4.78m x 2.36m (15'8 x 7'9) - Up and over door to front. Sliding doors at the rear of the garage into the inner hallway/lobby and there is also additional (under stair) storage off of the garage.
Agents Note - Fee Disclosure - As part of the service we offer we may recommend ancillary services to you which we believe may help you with your property transaction. We wish to make you aware, that should you decide to use these services we will receive a referral fee. For full and detailed information please visit 'terms and conditions' on our website
Stairs in the entrance hall rise to the first floor, and there is a door which opens into a spacious lounge which has an open fireplace, window to the front aspect and further door with leads through to the dining room. The dining room which is largely open plan to the kitchen is of equally good-size and has a handy built-in storage cupboard to one corner of the room. A good range of cream, wood effect, wall and base units are fitted in the kitchen, and there is ample room for appliances, including space for a Range style cooker with extractor above. The kitchen forms part of the rear extension, as does the second reception/study, both rooms give access separately into the rear garden. From the dining room there is access into an inner lobby/hallway, where you will find further built-in storage, a ground floor cloakroom and access into the garage. Laminate flooring runs through the whole of the ground floor.
The first-floor landing has door to all bedrooms, along with a family bathroom, which is fitted in a white, three-piece suite, and includes a shower over the bath. All four bedrooms are of good size and proportions (three double and one single), with three of the bedrooms having built-in storage.
An easy to maintain, rear garden is mainly laid to lawn with a raised, paved area to one corner of the garden which provides an ideal space for patio furniture, and there is timber panelled fencing to all boundaries. To the front, a good-sized driveway provides off street parking for up to four cars, and there is also an integral garage with additional storage space that does not encroach on the garage space.
Entrance Hall - Stairs rising to first floor. Door into :
Lounge - 5.51m x 3.61m (18'1 x 11'10) - Window to front aspect. Door through to :
Dining Room - 4.65m x 2.92m (15'3 x 9'7) - Open plan to the kitchen area. Further door through to inner lobby / hallway.
Inner Hallway / Lobby - Two spacious storage cupboards and doors into garage and ground floor cloakroom.
Ground Floor Cloakroom - Fitted with wash hand basin and w.c.
Kitchen - 4.01m x 2.90m (13'2 x 9'6) - Fitted in a range of cream wall and base units with ample space for appliances, including space for Range style cooker with extractor above. Door into rear garden and further door into :
Second Reception / Study - 2.97m x 2.90m (9'9 x 9'6) - French doors opening to the rear garden.
First Floor Landing - Doors to all rooms.
Bedroom One - 3.84m x 3.73m (12'7 x 12'3) - Window to front aspect. Built-in storage.
Bedroom Two - 3.84m x 2.51m (12'7 x 8'3) - Window to front aspect. Built-in storage.
Bedroom Three - 3.00m x 2.92m (9'10 x 9'7) - Window to rear aspect.
Bedroom Four - 3.00m x 2.51m (9'10 x 8'3) - Window to rear aspect. Built-in storage.
Family Bathroom - 2.18m x 1.83m (7'2 x 6') - Fitted in a three piece suite, comprising panelled bath with shower over, pedestal wash hand basin and low flush w.c. Tiled flooring and partially tiled walls.
Exterior - Rear Garden - Mainly laid to lawn with a raised patio area to one corner of the garden. Timber panelled fencing to all boundaries.
Exterior - Front Garden - Spacious driveway, providing off street parking for up to four vehicles.
Integral Garage - 4.78m x 2.36m (15'8 x 7'9) - Up and over door to front. Sliding doors at the rear of the garage into the inner hallway/lobby and there is also additional (under stair) storage off of the garage.
Agents Note - Fee Disclosure - As part of the service we offer we may recommend ancillary services to you which we believe may help you with your property transaction. We wish to make you aware, that should you decide to use these services we will receive a referral fee. For full and detailed information please visit 'terms and conditions' on our website
Council tax
First listed
Over a month agoEnergy Performance Certificate
Orchard Piece, Blackmore
Placebuzz mortgage repayment calculator
Monthly repayment
The Est. Mortgage is for a 25 years repayment mortgage based on a 10% deposit and a 5.5% annual interest. It is only intended as a guide. Make sure you obtain accurate figures from your lender before committing to any mortgage. Your home may be repossessed if you do not keep up repayments on a mortgage.
Orchard Piece, Blackmore - Streetview
DISCLAIMER: Property descriptions and related information displayed on this page are marketing materials provided by Keith Ashton Estate Agents - Kelvedon Hatch. Placebuzz does not warrant or accept any responsibility for the accuracy or completeness of the property descriptions or related information provided here and they do not constitute property particulars. Please contact Keith Ashton Estate Agents - Kelvedon Hatch for full details and further information.




