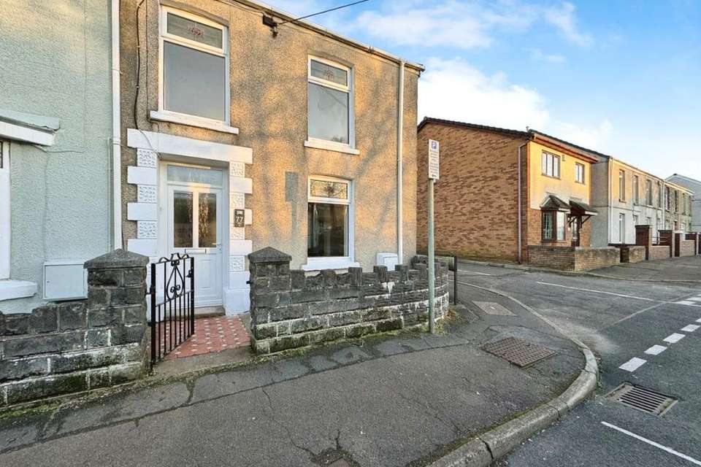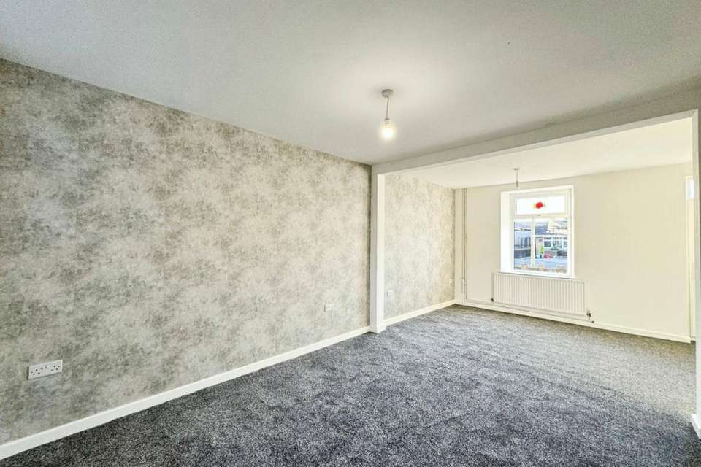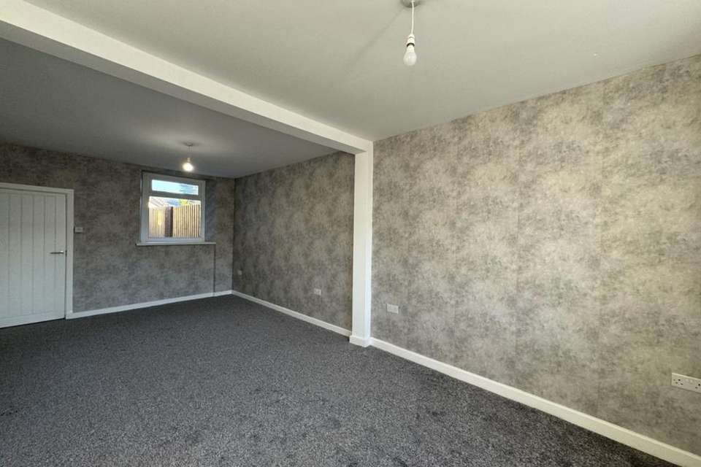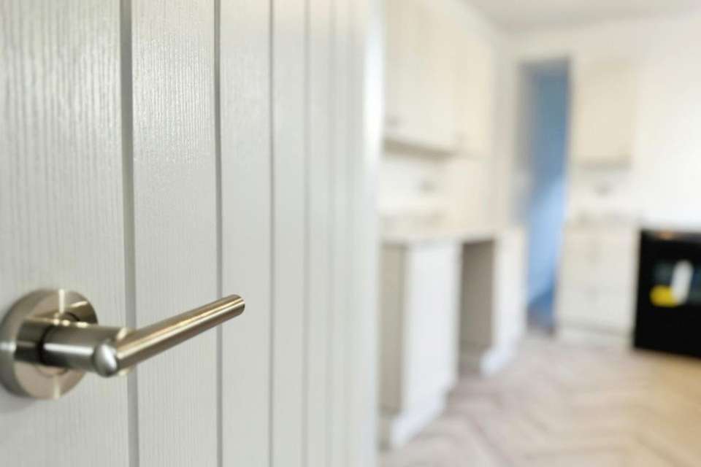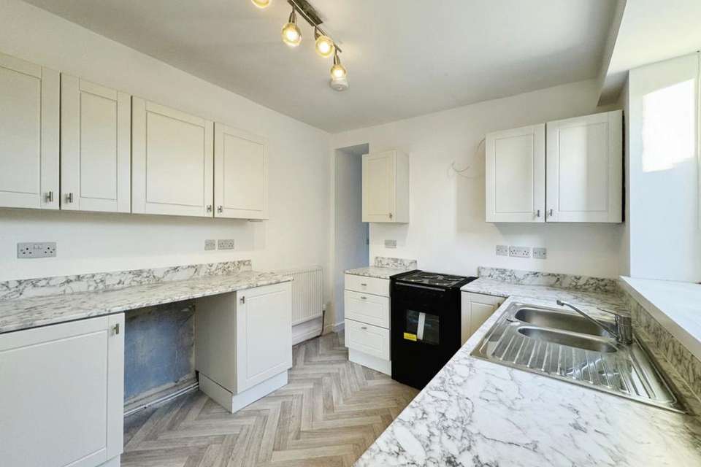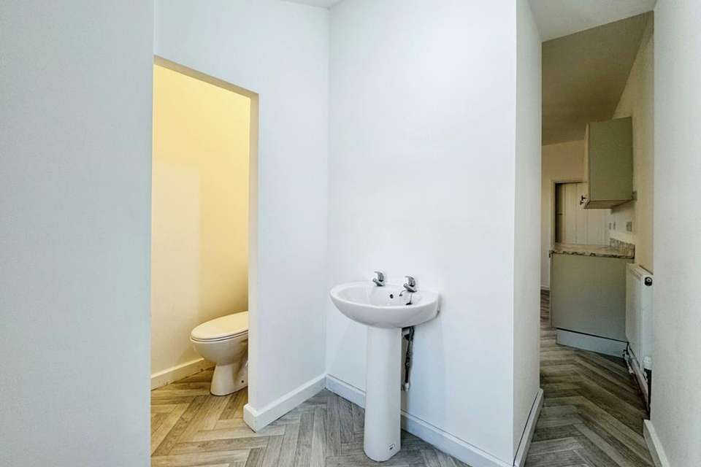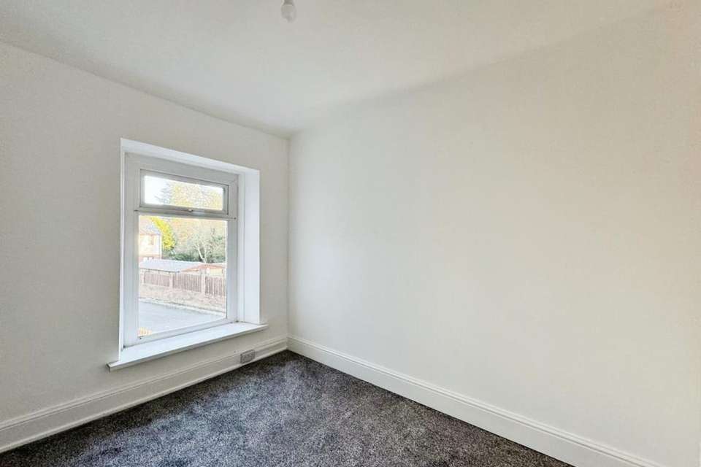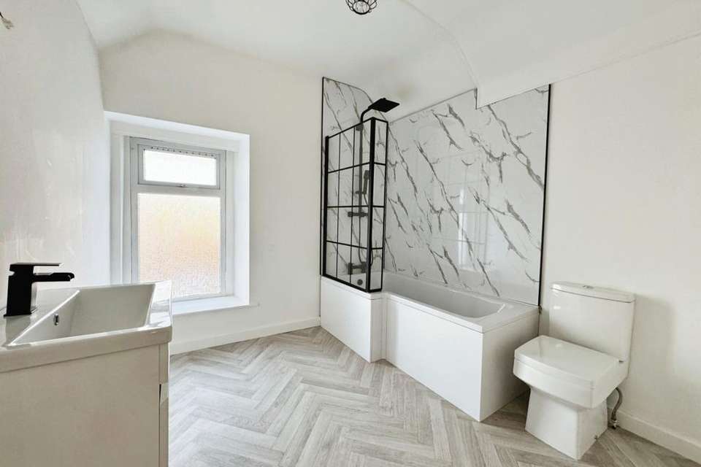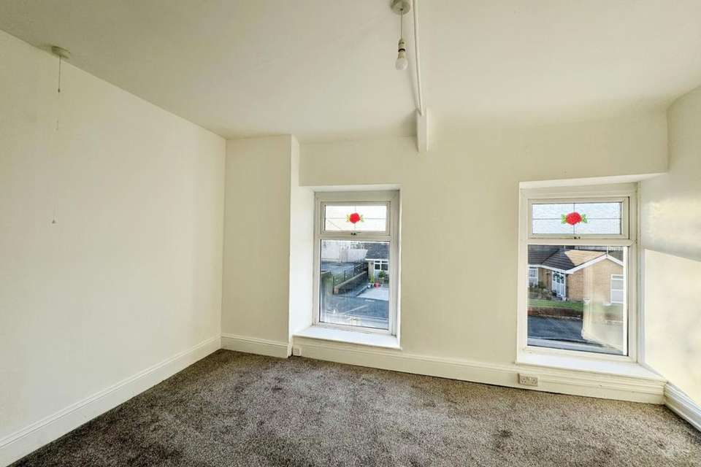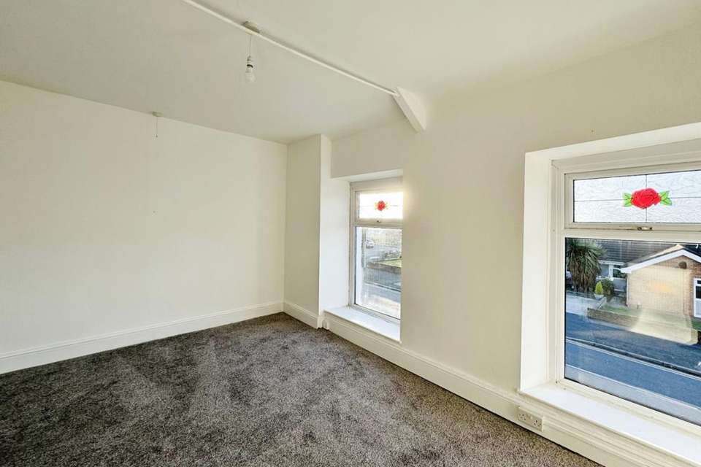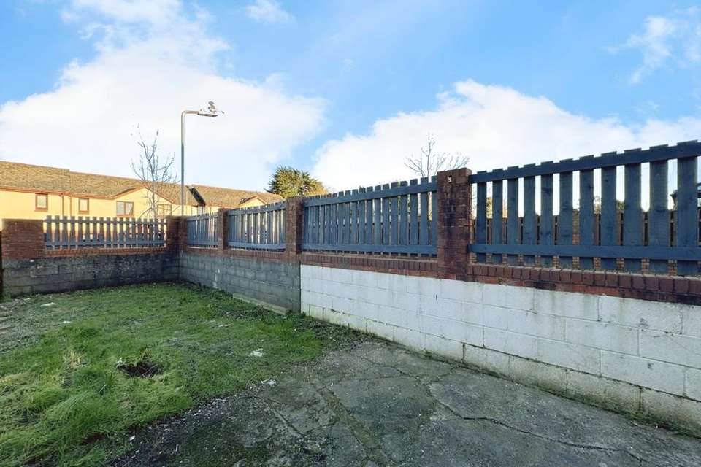2 bedroom end of terrace house for sale
West Glamorgan, SA4 4AFterraced house
bedrooms
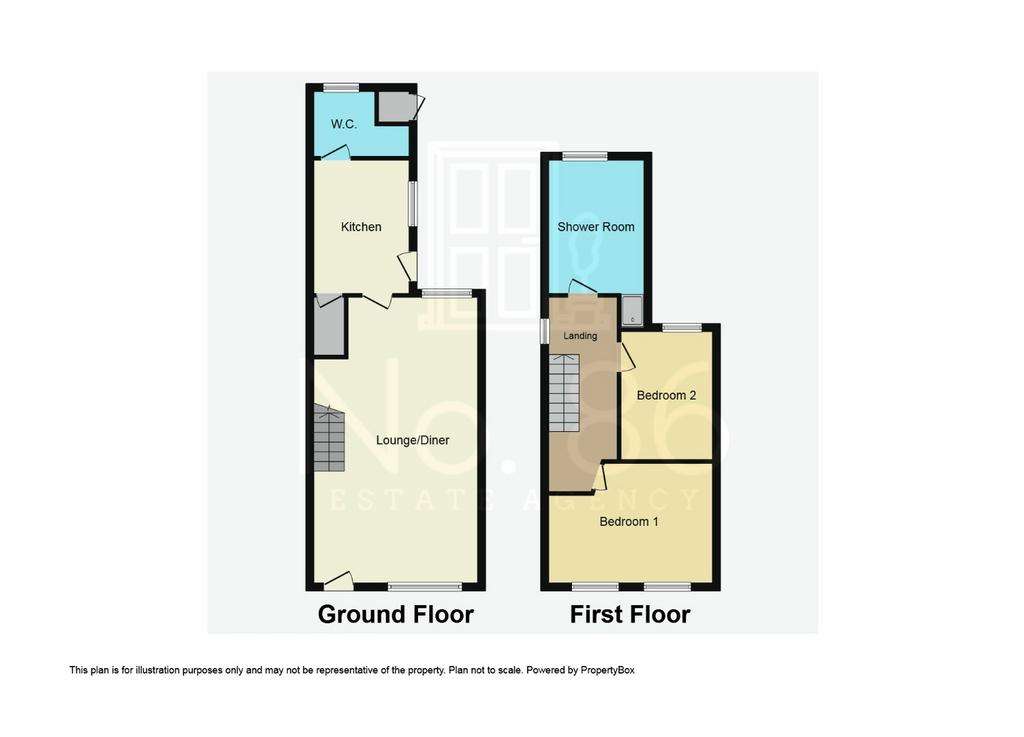
Property photos

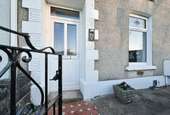
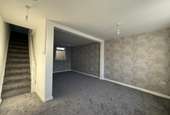

+12
Property description
This two bedroom end of terrace home has been modernized throughout to create a stylish and comfortable living space.
As soon as you step inside, you'll be greeted by a lounge/diner that is perfect for both relaxing and entertaining. The light and airy kitchen is a chef's paradise, with ample space for meal preparation and dining. Plus, there's a convenient utility/cloakroom for added convenience.
Upstairs, you'll find two spacious double bedrooms that offer plenty of room for all your needs. The first floor family bathroom is a luxurious oasis, complete with a rainwater shower over the bath. The black accents in the bathroom add a touch of sophistication and elegance.
But the excitement doesn't stop there! Step outside into the rear garden, where you'll find a peaceful haven mainly laid to lawn. Whether you're looking to relax, play, or entertain, this garden has it all. And if you're in need of a little extra outdoor space, there's also a concrete courtyard for all your needs.
Location is everything, and this home has it all. Situated in Gorseinon Town Centre, you'll be just a stone's throw away from local shops, schools, pubs, and restaurants. Everything you need is right at your doorstep, making this the perfect place to call home.
Don't wait any longer - this home is available with early completion and no onward chain.
Your dream home awaits you on West Street in Gorseinon.
Contact us now to arrange a viewing and make it yours before it's gone!
Entrance Entered via an obscure uPVC double glazed door into:
Lounge/Diner 6.61 x 4.31 max Stairs to first floor, uPVC double glazed window x2, radiator x2, door to:
Kitchen 2.66 x 3.35Fitted with a range of matching wall and base units with work surface over, stainless steel 1 and 1/2 bowl sink with drainer and mixer tap, plumbing for washing machine, free standing electric cooker, radiator x2, door to storage cupboard, uPVC double glazed window, obscure uPVC double glazed door, herringbone vinyl flooring, opening through into:
Cloakroom/utility 2.69 x 2.01Fitted with a two piece suite comprising of W.C and wash hand basin, obscure uPVC double glazed windows, herringbone vinyl flooring.
Landing Access to loft, uPVC double glazed window to stairwell, doors to:
Bedroom One 4.33 x 3.42 uPVC double glazed windows x2, radiator.
Bedroom Two 2.51 x 3.16uPVC double glazed window, radiator.
Bathroom 2.57 x 2.89Fitted with a three piece suite comprising of bath with rainwater shower over and glass modesty screen, W.C and vanity unit housing wash hand basin, black towel warmer, cupboard housing gas combination boiler, obscure uPVC double glazed window, extractor fan.
External Boasting a rear garden that has been mainly laid to lawn with a concrete courtyard, storage shed and outdoor tap.
As soon as you step inside, you'll be greeted by a lounge/diner that is perfect for both relaxing and entertaining. The light and airy kitchen is a chef's paradise, with ample space for meal preparation and dining. Plus, there's a convenient utility/cloakroom for added convenience.
Upstairs, you'll find two spacious double bedrooms that offer plenty of room for all your needs. The first floor family bathroom is a luxurious oasis, complete with a rainwater shower over the bath. The black accents in the bathroom add a touch of sophistication and elegance.
But the excitement doesn't stop there! Step outside into the rear garden, where you'll find a peaceful haven mainly laid to lawn. Whether you're looking to relax, play, or entertain, this garden has it all. And if you're in need of a little extra outdoor space, there's also a concrete courtyard for all your needs.
Location is everything, and this home has it all. Situated in Gorseinon Town Centre, you'll be just a stone's throw away from local shops, schools, pubs, and restaurants. Everything you need is right at your doorstep, making this the perfect place to call home.
Don't wait any longer - this home is available with early completion and no onward chain.
Your dream home awaits you on West Street in Gorseinon.
Contact us now to arrange a viewing and make it yours before it's gone!
Entrance Entered via an obscure uPVC double glazed door into:
Lounge/Diner 6.61 x 4.31 max Stairs to first floor, uPVC double glazed window x2, radiator x2, door to:
Kitchen 2.66 x 3.35Fitted with a range of matching wall and base units with work surface over, stainless steel 1 and 1/2 bowl sink with drainer and mixer tap, plumbing for washing machine, free standing electric cooker, radiator x2, door to storage cupboard, uPVC double glazed window, obscure uPVC double glazed door, herringbone vinyl flooring, opening through into:
Cloakroom/utility 2.69 x 2.01Fitted with a two piece suite comprising of W.C and wash hand basin, obscure uPVC double glazed windows, herringbone vinyl flooring.
Landing Access to loft, uPVC double glazed window to stairwell, doors to:
Bedroom One 4.33 x 3.42 uPVC double glazed windows x2, radiator.
Bedroom Two 2.51 x 3.16uPVC double glazed window, radiator.
Bathroom 2.57 x 2.89Fitted with a three piece suite comprising of bath with rainwater shower over and glass modesty screen, W.C and vanity unit housing wash hand basin, black towel warmer, cupboard housing gas combination boiler, obscure uPVC double glazed window, extractor fan.
External Boasting a rear garden that has been mainly laid to lawn with a concrete courtyard, storage shed and outdoor tap.
Interested in this property?
Council tax
First listed
Over a month agoWest Glamorgan, SA4 4AF
Marketed by
No. 86 Estate Agency - Pontarddulais 39 St Teilo Street Pontarddulais, Swansea SA4 8SYPlacebuzz mortgage repayment calculator
Monthly repayment
The Est. Mortgage is for a 25 years repayment mortgage based on a 10% deposit and a 5.5% annual interest. It is only intended as a guide. Make sure you obtain accurate figures from your lender before committing to any mortgage. Your home may be repossessed if you do not keep up repayments on a mortgage.
West Glamorgan, SA4 4AF - Streetview
DISCLAIMER: Property descriptions and related information displayed on this page are marketing materials provided by No. 86 Estate Agency - Pontarddulais. Placebuzz does not warrant or accept any responsibility for the accuracy or completeness of the property descriptions or related information provided here and they do not constitute property particulars. Please contact No. 86 Estate Agency - Pontarddulais for full details and further information.

