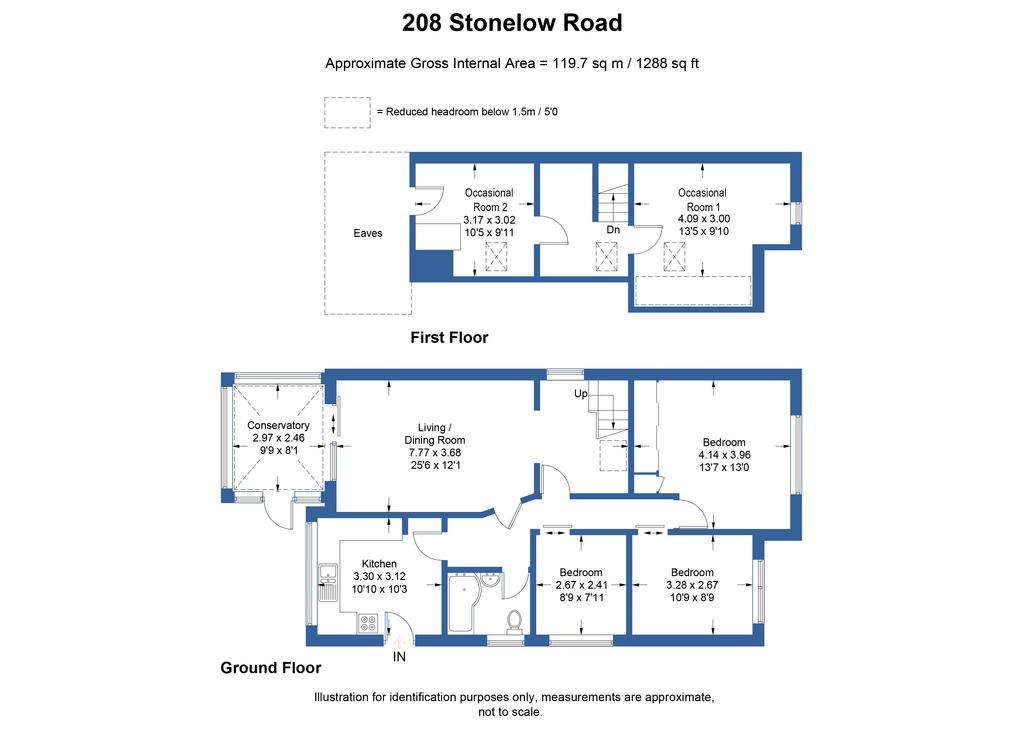3 bedroom bungalow for sale
Dronfield S18bungalow
bedrooms

Property photos




+11
Property description
An excellent opportunity has arisen to purchase this deceptively spacious three bedroom detached bungalow. Located within this most sought-after residential area and being positioned to back onto Frith Wood. The layout and size of the property offers buyers the chance to modernise and further enhance to their own specifications.The accommodation briefly comprises; Side entrance door to a fitted kitchen featuring a range of units with ample space for appliances and pantry storage cupboard. Fantastic generously proportioned lounge through dining room with sliding patio doors to a uPVC conservatory. A staircase leads from the dining area up to the spacious first floor occasional rooms which are ideal for conversion to create further living space subject to the necessary consents and permissions. Three double bedrooms and a family bathroom with a three-piece suite and shower over bath are situated on the ground floor.
A double driveway provides off road parking for multiple vehicles, car port and rear door giving access to the garden. Generous private and mature rear garden with seating area, pond, timber garden shed and a wide variety of trees, shrubs, and plants.
Key information
Tenure: Freehold
EPC rating TBC
Council Tax Band : C
Tenure: FreeholdTerms:
Plans, Maps and Photographs
The plans, floorplans, maps, photograph’s and video tours published on our website and in the catalogue are to aid identification of the property only. The plans are not to scale and should not be relied upon.
Consumer Protection Regulations 2008
Price Linsey Property Consultants Ltd endeavour to make our sales details clear, accurate and reliable in line with the Consumer Protection from Unfair Trading Regulations 2008 but they should not be relied on as statements or representations of fact, and they do not constitute any part of an offer or contract. All references to planning, tenants, boundaries, potential development, tenure etc is to be superseded by the information contained in the legal pack. It should not be assumed that this property has all the necessary Planning, Building Regulation, or other consents. Any services, appliances and heating system(s) listed have not been checked or tested. Please note that in some instances the photographs may have been taken using a wide-angle lens. The seller does not make any representation or give any warranty in relation to the property, and we have no authority to do so on behalf of the seller.
Anti Money Laundering Regulations
Intending buyers will be asked to produce identification documentation if they make an acceptable offer. We would ask for your co-operation in order that there will be no delay in agreeing the sale.
A double driveway provides off road parking for multiple vehicles, car port and rear door giving access to the garden. Generous private and mature rear garden with seating area, pond, timber garden shed and a wide variety of trees, shrubs, and plants.
Key information
Tenure: Freehold
EPC rating TBC
Council Tax Band : C
Tenure: FreeholdTerms:
Plans, Maps and Photographs
The plans, floorplans, maps, photograph’s and video tours published on our website and in the catalogue are to aid identification of the property only. The plans are not to scale and should not be relied upon.
Consumer Protection Regulations 2008
Price Linsey Property Consultants Ltd endeavour to make our sales details clear, accurate and reliable in line with the Consumer Protection from Unfair Trading Regulations 2008 but they should not be relied on as statements or representations of fact, and they do not constitute any part of an offer or contract. All references to planning, tenants, boundaries, potential development, tenure etc is to be superseded by the information contained in the legal pack. It should not be assumed that this property has all the necessary Planning, Building Regulation, or other consents. Any services, appliances and heating system(s) listed have not been checked or tested. Please note that in some instances the photographs may have been taken using a wide-angle lens. The seller does not make any representation or give any warranty in relation to the property, and we have no authority to do so on behalf of the seller.
Anti Money Laundering Regulations
Intending buyers will be asked to produce identification documentation if they make an acceptable offer. We would ask for your co-operation in order that there will be no delay in agreeing the sale.
Interested in this property?
Council tax
First listed
3 weeks agoDronfield S18
Marketed by
PriceLinsey - Sheffield 40 Bank Street Sheffield S1 2DSPlacebuzz mortgage repayment calculator
Monthly repayment
The Est. Mortgage is for a 25 years repayment mortgage based on a 10% deposit and a 5.5% annual interest. It is only intended as a guide. Make sure you obtain accurate figures from your lender before committing to any mortgage. Your home may be repossessed if you do not keep up repayments on a mortgage.
Dronfield S18 - Streetview
DISCLAIMER: Property descriptions and related information displayed on this page are marketing materials provided by PriceLinsey - Sheffield. Placebuzz does not warrant or accept any responsibility for the accuracy or completeness of the property descriptions or related information provided here and they do not constitute property particulars. Please contact PriceLinsey - Sheffield for full details and further information.















