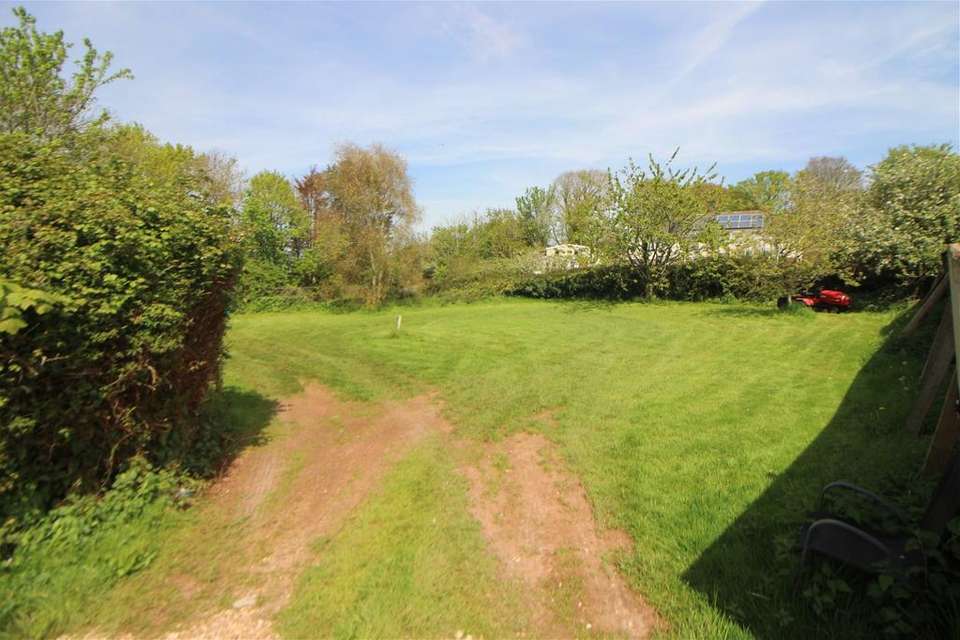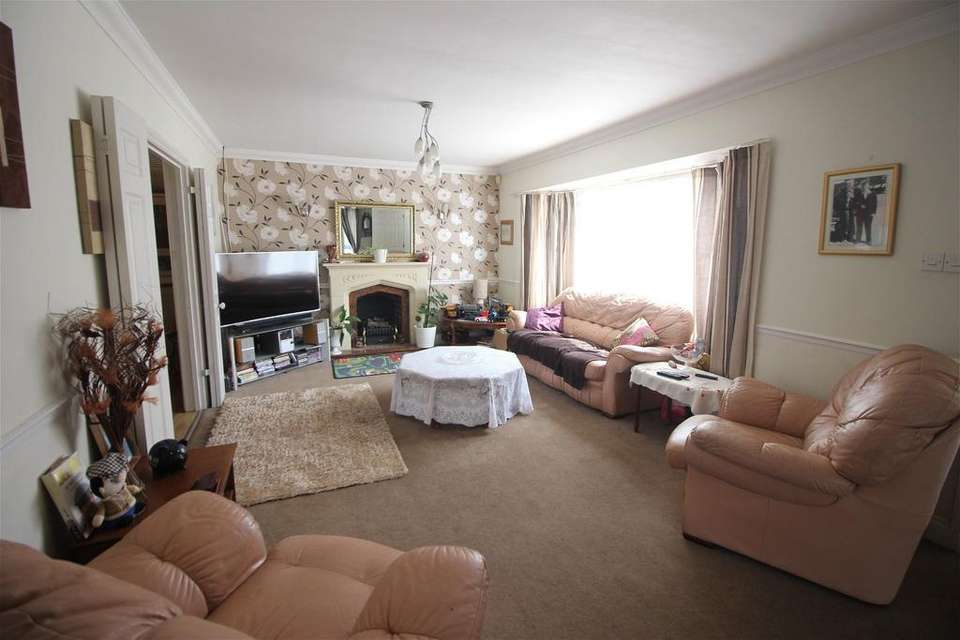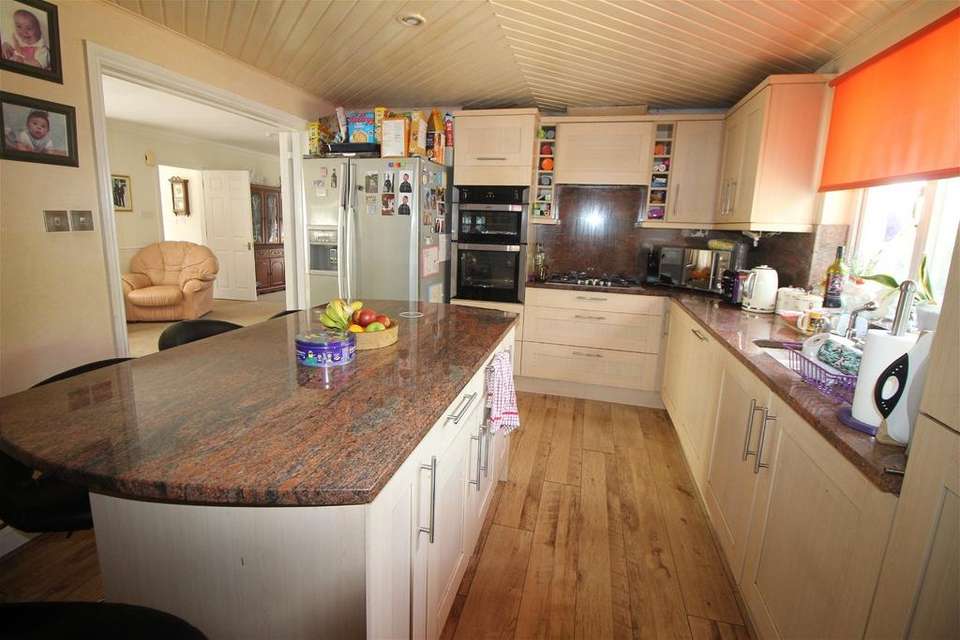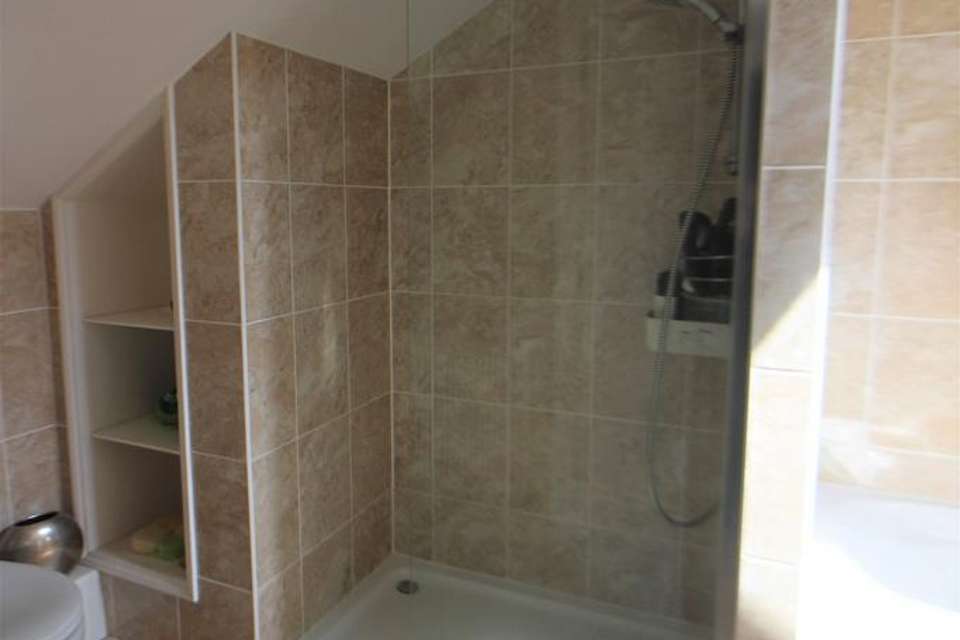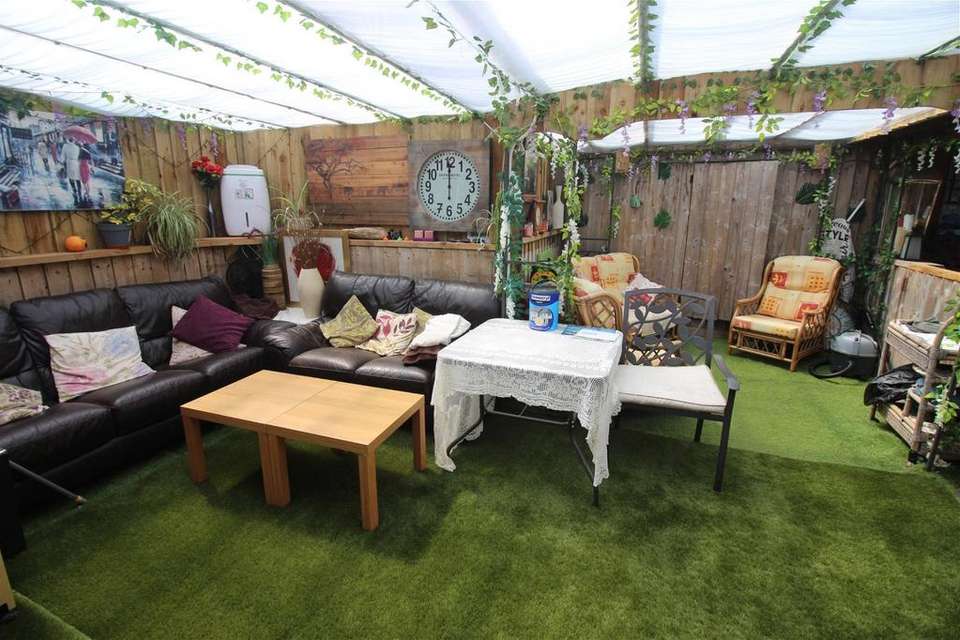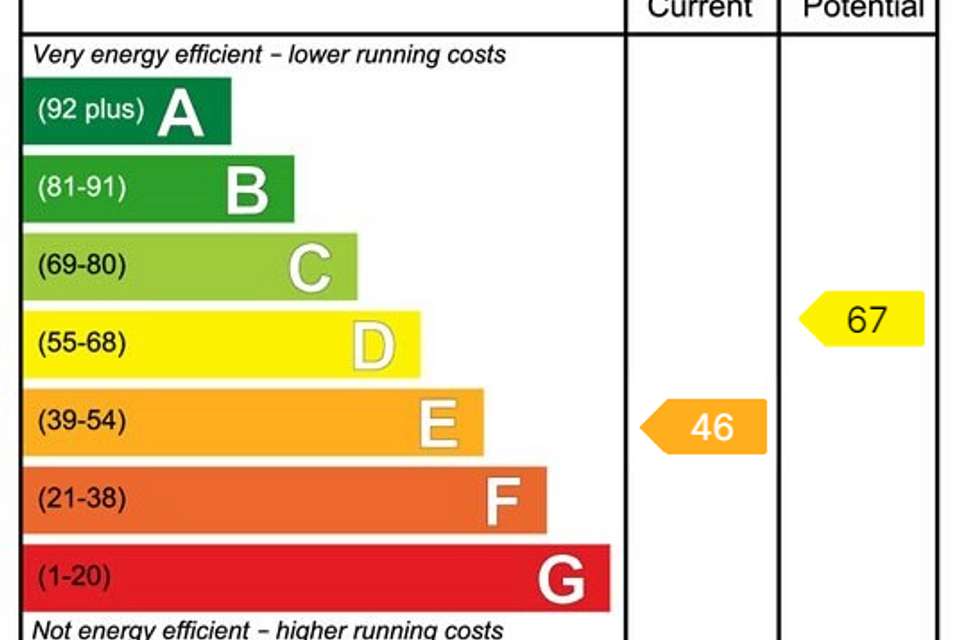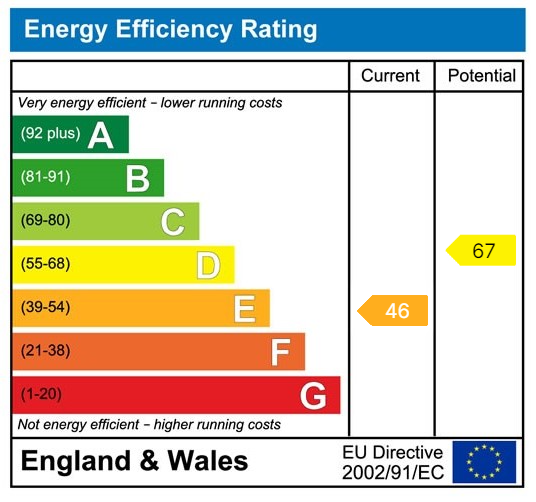4 bedroom detached house for sale
Brixham Road, Paignton TQ4detached house
bedrooms
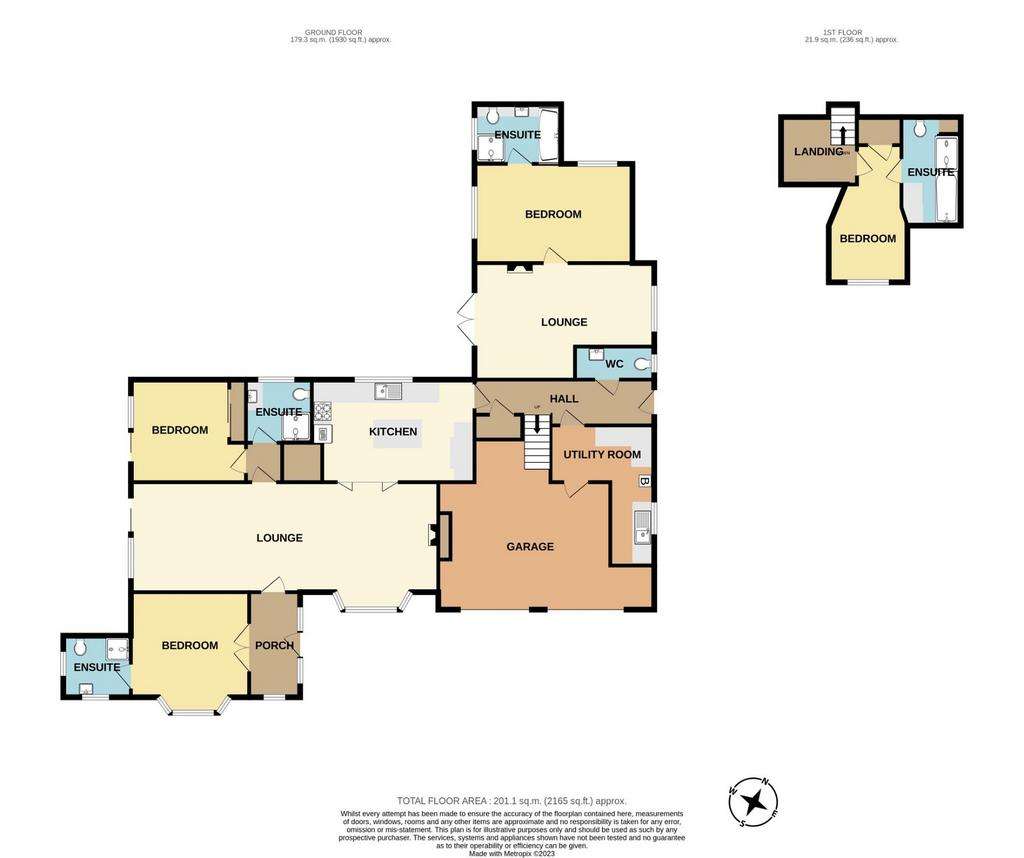
Property photos


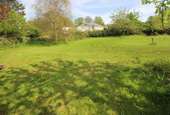
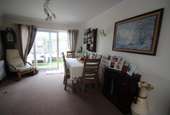
+10
Property description
PROPERTY DESCRIPTION An opportunity to acquire a large four bedroom detached dormer bungalow and potential building plot sat in a plot size of circa 0.75 acre. The property offers versatile accommodation either as a four bedroom home or a three bedroom and annexe. Other buildings include a guest lodge. Potentially of interest to those looking for a significant property with paddock or those looking to develop the land for residential redevelopment.ENTRANCEUpvc double glazed front door to:ENTRANCE HALLCloaks cupboard. Door to:LOUNGE/DINER - 9.7m x 3.4m (31'9" x 11'1")Minster fireplace. Upvc double glazed window. Two central heating radiators. Upvc double glazed patio doors.KITCHEN/BREAKFAST ROOM - 5m x 3.7m (16'4" x 12'1")Comprehensive range of kitchen units with quartz. Built in appliances included. Central island and breakfast bar. Upvc double glazed window.BEDROOM ONE - 3.7m x 3.2m (12'1" x 10'5")Upvc double glazed window. Central Heating radiator.ENSUITEShower cubicle, wash hand basin. Low level w.c.BEDROOM TWO - 3.8m x 3.4m (12'5" x 11'1")Upvc double glazed patio doors. Central heating radiator.. Built in wardrobes. Onto:SHOWER ROOMShower cubicle with mains shower. Vanity wash hand basin. Low level w.c. Upvc double glazed window.SECOND INNER HALLWAYCLOAKROOMLow level w.c. Low level w.c. Wash hand basin.CLOAKROOMLow level w.c. Wash hand basin.UTILITY ROOM - 4.1m x 2.9m (13'5" x 9'6") (L-shaped)Sink unit. Work tops. Cupboard housing boiler for central heating and domestic water. Door to integral garage.STAIRS TO LANDINGBEDROOM THREE - 4.4m x 3.5m (14'5" x 11'5") Max.Upvc double glazed window. Central heating radiator. Door to:ENSUITELuxury suite comprising walk in/out shower cubicle. Panelled bath. Was hand basin. Low level w.c. Radiator. Velux window.STORE ROOMLarge store room that could be converted into a fifth bedroom accomodation.SECOND LOUNGE - 5.8m x 3.6m (19'0" x 11'9")(or separate annexe if required). Fireplace. Upvc double glazed patio doors and Upvc double glazed window. Radiator.BEDROOM FOUR - 4.8m x 3.3m (15'8" x 10'9")Upvc double glazed window. Radiator.ENSUITEQuality suite comprising tub style bath. Shower cubicle. Vanity wash hand basin. Close coupled w.c. Upvc double glazed window.JUNGLE ROM - 7.7m x 5.4m (25'3" x 17'8")Fantastic entertaining room, with den seating area onto bar area. Jacuzzi.OUTSIDEDriveway and parking bay for 4/5 cars onto:GARAGEREAR GARDEN (FOR BUNGALOW ONLY)Large sunny enclosed patio area with variety of fully established fruit trees. With high levels of seclusion.GUEST SUMMER LODGEADJOINING LANDWe are informed by the owner that the overall plot size including the existing properties is in the order of 0.75 of an acre. To the side of the property is an access lane that opens up onto lawned paddocks. POTENTIAL DEVELOPMENT OPPORTUNITYWe believe there is expired planning for a large residential dwelling and subject to planning and approvals a second plot.AGENTS NOTEPlanning for the property and potential plots has not been verified and would need further investigation and understanding prior to contract. The plot size is to be taken as an approximate guide based upon the owners understanding. AGENTS NOTES These details are meant as a guide only. Any mention of planning permission, loft rooms, extensions etc, does not imply they have all the necessary consents, building control etc. Photographs, measurements, floorplans are also for guidance only and are not necessarily to scale or indicative of size or items included in the sale. Commentary regarding length of lease, maintenance charges etc is based on information supplied to us and may have changed. We recommend you make your own enquiries via your legal representative over any matters that concern you prior to agreeing to purchase.
Interested in this property?
Council tax
First listed
Over a month agoEnergy Performance Certificate
Brixham Road, Paignton TQ4
Marketed by
Taylors - Paignton 26 Hyde Road Paignton, Devon TQ4 5BYPlacebuzz mortgage repayment calculator
Monthly repayment
The Est. Mortgage is for a 25 years repayment mortgage based on a 10% deposit and a 5.5% annual interest. It is only intended as a guide. Make sure you obtain accurate figures from your lender before committing to any mortgage. Your home may be repossessed if you do not keep up repayments on a mortgage.
Brixham Road, Paignton TQ4 - Streetview
DISCLAIMER: Property descriptions and related information displayed on this page are marketing materials provided by Taylors - Paignton. Placebuzz does not warrant or accept any responsibility for the accuracy or completeness of the property descriptions or related information provided here and they do not constitute property particulars. Please contact Taylors - Paignton for full details and further information.


