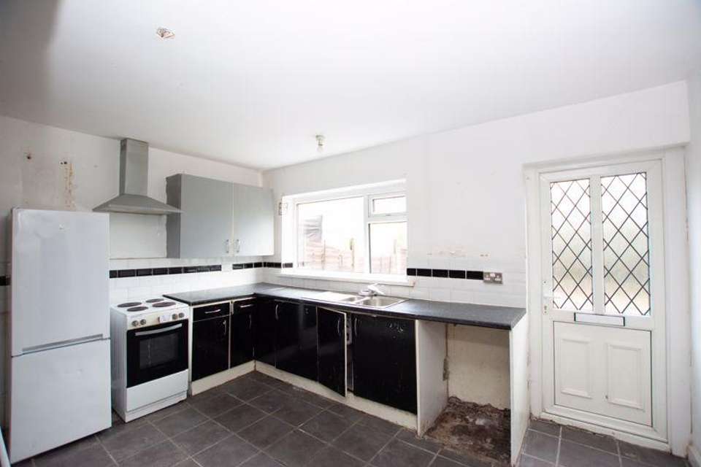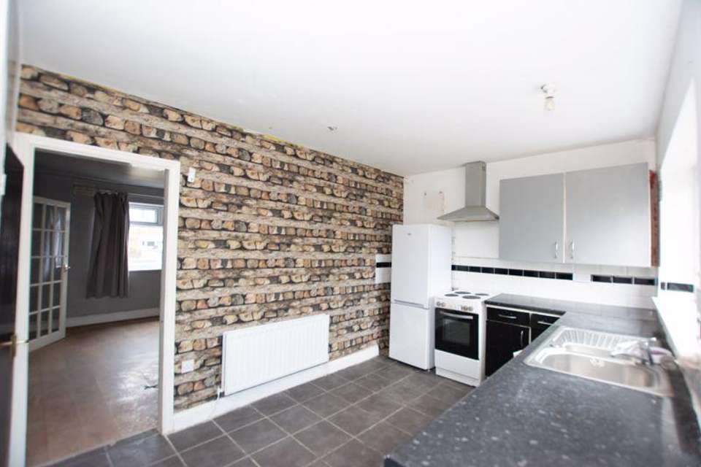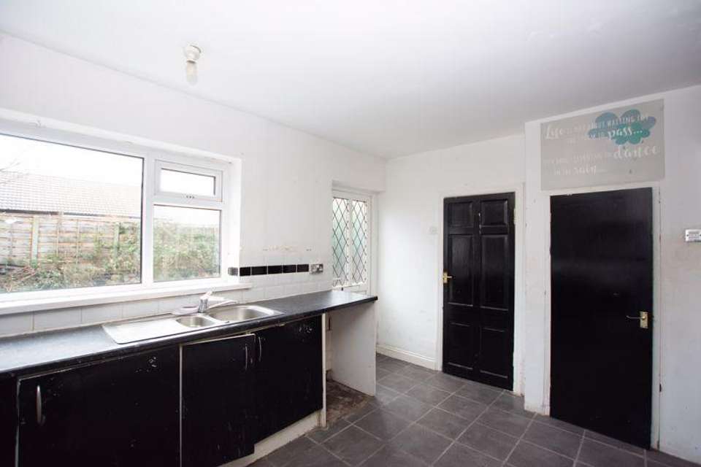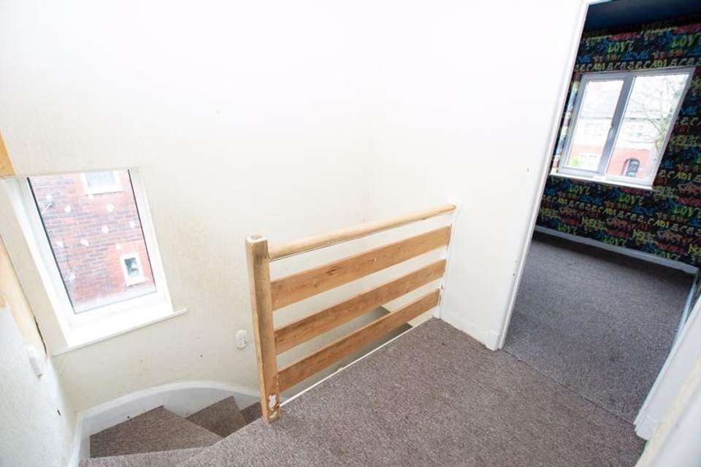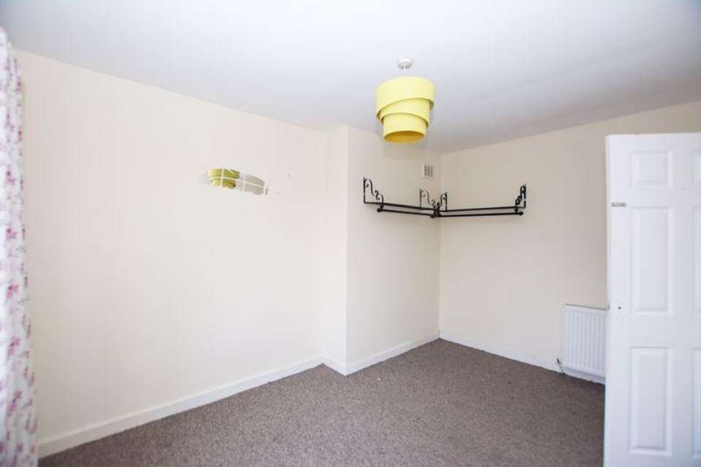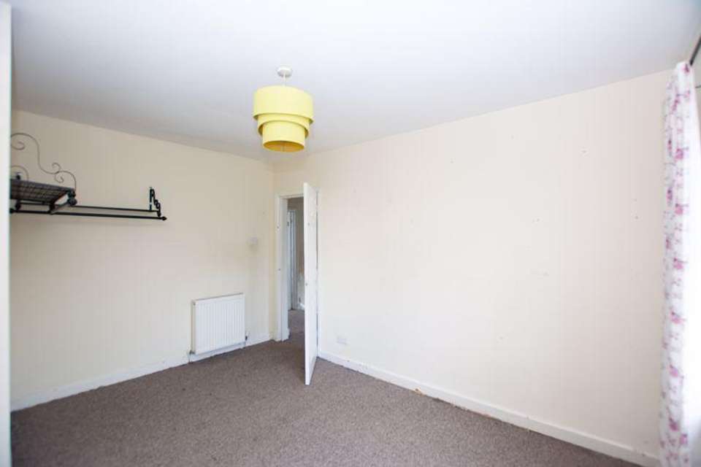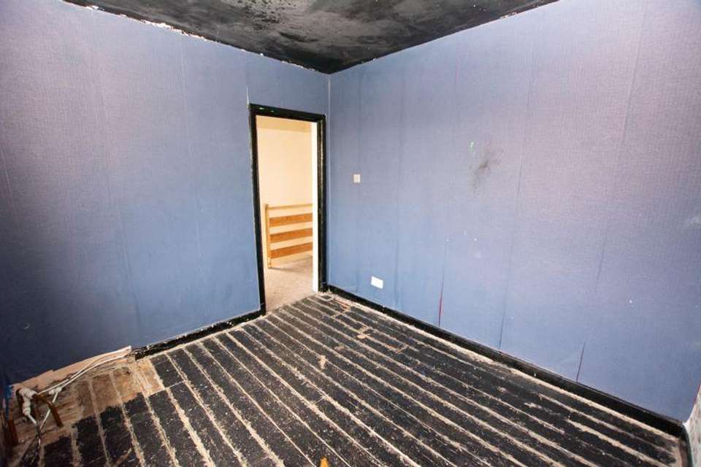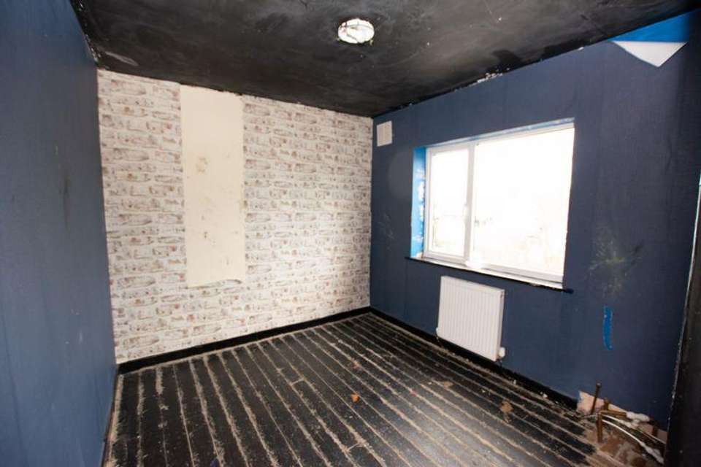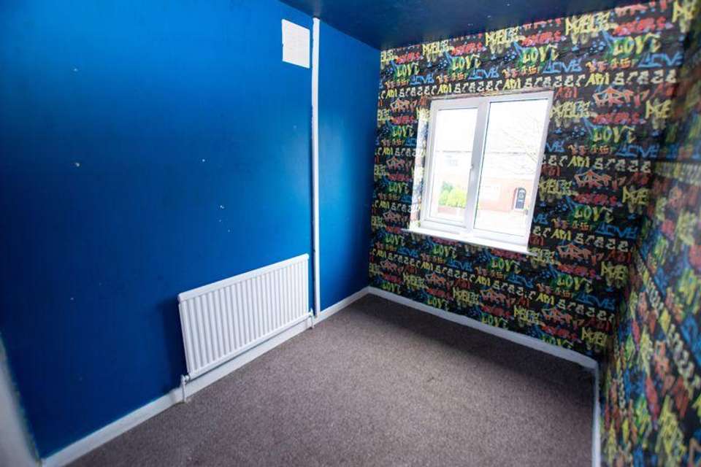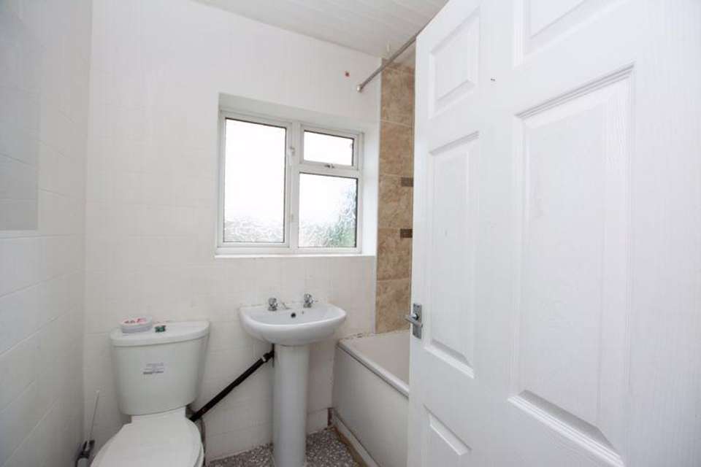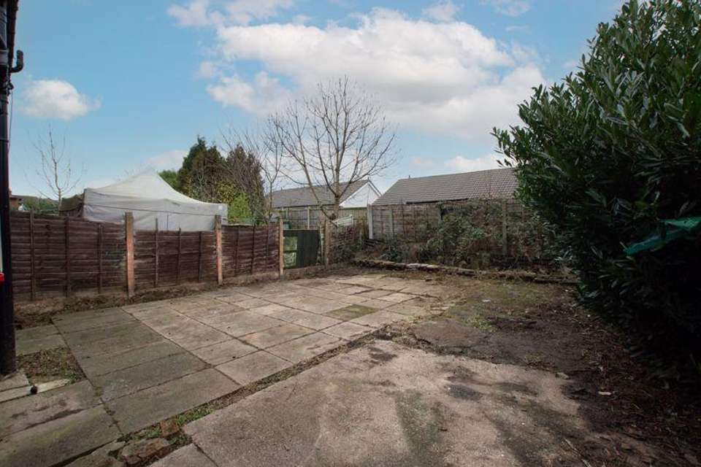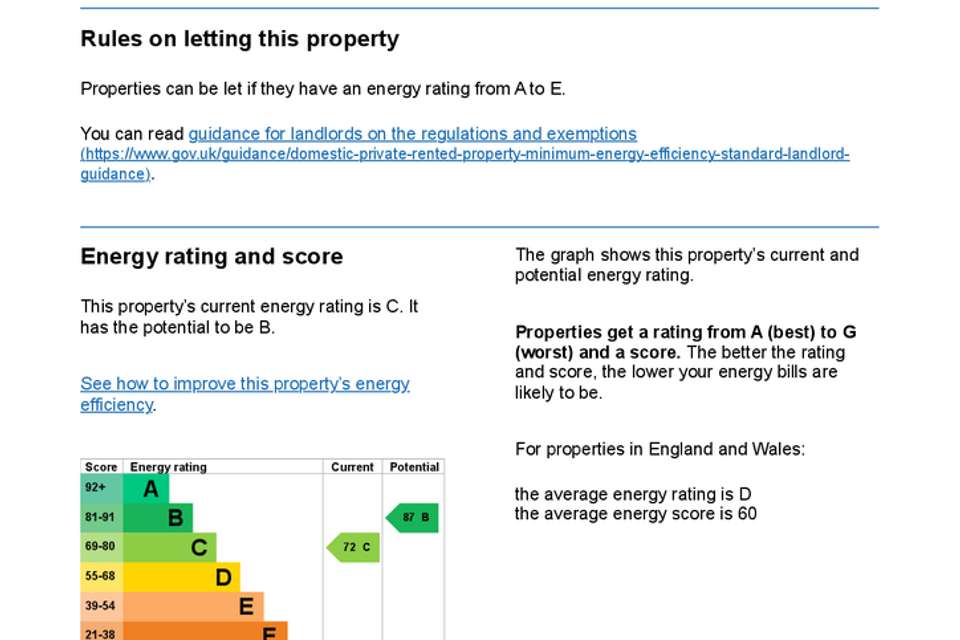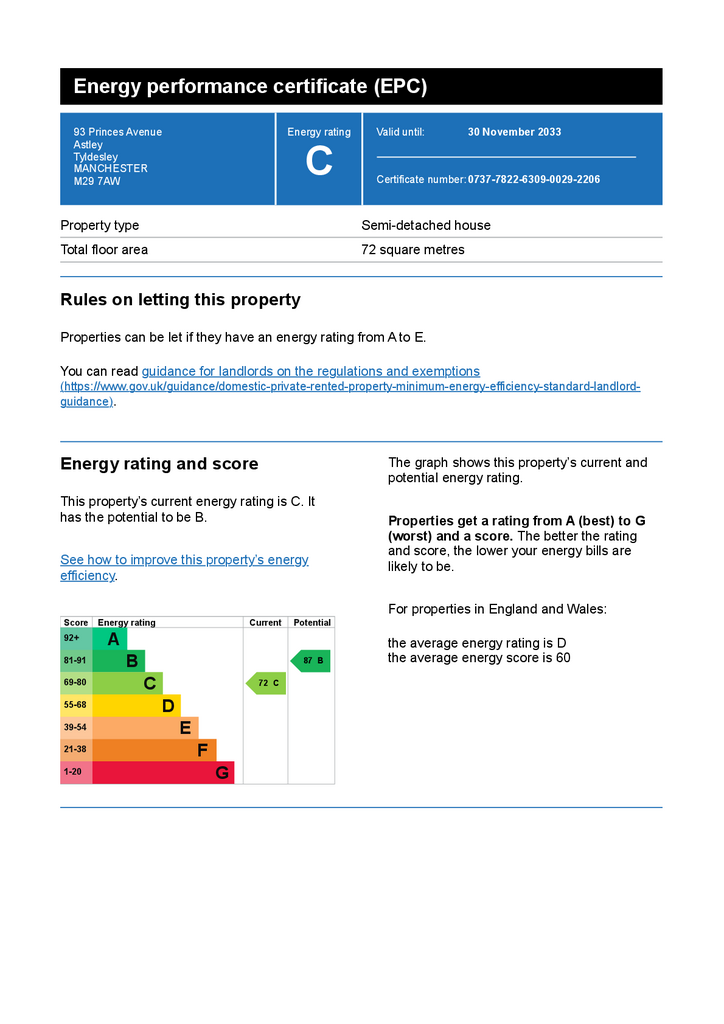3 bedroom semi-detached house for sale
Princes Avenue, Tyldesley M29 7AWsemi-detached house
bedrooms
Property photos
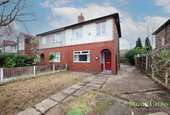
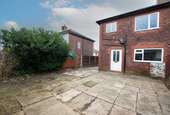
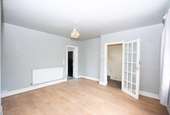
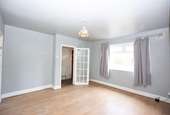
+12
Property description
PUBLIC NOTICE Stone Cross Estate Agents are now in receipt of an offer for the sum of£150,000 for 93 Princes Avenue, Tyldesley Anyone wishing to place an offer on this property should contact Stone Cross Estate Agents on[use Contact Agent Button] before exchange of contracts.
This semi-detached property is ideally situated in close proximity to Tyldesley town centre, offering convenient access to various amenities. With a short walk to Astley Street park, residents can enjoy the tranquility of the green surroundings and outdoor activities. The location is also well-connected with local bus routes, facilitating easy travel within the area. For commuters, the property's proximity to the East Lancashire Road ensures quick and efficient travel to nearby towns and cities. This feature is especially advantageous for those who need to travel regularly for work or other commitments. The interior of the property features a lounge, kitchen/diner, three bedrooms and a family bathroom. Externally, the front of the property features a driveway, providing convenient off-road parking. There is also a garden at the front. Meanwhile, the rear is paved, offering a low-maintenance outdoor space that can be used for various purposes.
Hallway - 5' 0'' x 3' 10'' (1.512m x 1.181m)
Wooden front door, ceiling light point, wall mounted radiator, carpeted flooring.
Lounge - 13' 0'' x 13' 11'' (3.958m x 4.230m)
Wooden door, ceiling light point, wall mounted radiator, UPVC double glazed window to front, laminate flooring.
Kitchen - 9' 0'' x 13' 7'' (2.732m x 4.140m)
UPVC double glazed door to rear, ceiling light point, wall mounted radiator, UPVC double glazed window to rear, tiled flooring, wall base and drawer units, freestanding oven space, space for washing machine and fridge freezer, work surfaces, 1 1/2 sink unit with drainer and mixer tap, 2 x storage cupboards.
Stairs/Landing
Ceiling light point, UPVC double glazed window to side, carpeted flooring, loft hatch.
Bedroom One - 13' 10'' x 9' 9'' (4.208m x 2.965m)
Ceiling light point, wall mounted radiator, UPVC double glazed window to front, carpeted flooring.
Bedroom Two - 9' 0'' x 10' 0'' (2.742m x 3.054m)
Ceiling light point, wall mounted radiator, UPVC double glazed window to rear, wooden flooring.
Bedroom Three - 8' 11'' x 7' 0'' (2.722m x 2.123m)
Ceiling light point, wall mounted radiator, UPVC double glazed window to front, carpeted flooring.
Bathroom - 5' 6'' x 6' 6'' (1.681m x 1.984m)
Ceiling light point, wall mounted radiator, UPVC double glazed window to rear, lino flooring, basin, Wc, bath with shower over.
Outside
Front
Driveway, lawn, bedding surrounds.
Rear
Patio area, bedding surrounds.
Tenure
Freehold
Council Tax Band
A
Council Tax Band: A
Tenure: Freehold
This semi-detached property is ideally situated in close proximity to Tyldesley town centre, offering convenient access to various amenities. With a short walk to Astley Street park, residents can enjoy the tranquility of the green surroundings and outdoor activities. The location is also well-connected with local bus routes, facilitating easy travel within the area. For commuters, the property's proximity to the East Lancashire Road ensures quick and efficient travel to nearby towns and cities. This feature is especially advantageous for those who need to travel regularly for work or other commitments. The interior of the property features a lounge, kitchen/diner, three bedrooms and a family bathroom. Externally, the front of the property features a driveway, providing convenient off-road parking. There is also a garden at the front. Meanwhile, the rear is paved, offering a low-maintenance outdoor space that can be used for various purposes.
Hallway - 5' 0'' x 3' 10'' (1.512m x 1.181m)
Wooden front door, ceiling light point, wall mounted radiator, carpeted flooring.
Lounge - 13' 0'' x 13' 11'' (3.958m x 4.230m)
Wooden door, ceiling light point, wall mounted radiator, UPVC double glazed window to front, laminate flooring.
Kitchen - 9' 0'' x 13' 7'' (2.732m x 4.140m)
UPVC double glazed door to rear, ceiling light point, wall mounted radiator, UPVC double glazed window to rear, tiled flooring, wall base and drawer units, freestanding oven space, space for washing machine and fridge freezer, work surfaces, 1 1/2 sink unit with drainer and mixer tap, 2 x storage cupboards.
Stairs/Landing
Ceiling light point, UPVC double glazed window to side, carpeted flooring, loft hatch.
Bedroom One - 13' 10'' x 9' 9'' (4.208m x 2.965m)
Ceiling light point, wall mounted radiator, UPVC double glazed window to front, carpeted flooring.
Bedroom Two - 9' 0'' x 10' 0'' (2.742m x 3.054m)
Ceiling light point, wall mounted radiator, UPVC double glazed window to rear, wooden flooring.
Bedroom Three - 8' 11'' x 7' 0'' (2.722m x 2.123m)
Ceiling light point, wall mounted radiator, UPVC double glazed window to front, carpeted flooring.
Bathroom - 5' 6'' x 6' 6'' (1.681m x 1.984m)
Ceiling light point, wall mounted radiator, UPVC double glazed window to rear, lino flooring, basin, Wc, bath with shower over.
Outside
Front
Driveway, lawn, bedding surrounds.
Rear
Patio area, bedding surrounds.
Tenure
Freehold
Council Tax Band
A
Council Tax Band: A
Tenure: Freehold
Interested in this property?
Council tax
First listed
Over a month agoEnergy Performance Certificate
Princes Avenue, Tyldesley M29 7AW
Marketed by
Stone Cross Estate Agents - Tyldesley 198 Elliott Street Tyldesley, Manchester M29 8DSPlacebuzz mortgage repayment calculator
Monthly repayment
The Est. Mortgage is for a 25 years repayment mortgage based on a 10% deposit and a 5.5% annual interest. It is only intended as a guide. Make sure you obtain accurate figures from your lender before committing to any mortgage. Your home may be repossessed if you do not keep up repayments on a mortgage.
Princes Avenue, Tyldesley M29 7AW - Streetview
DISCLAIMER: Property descriptions and related information displayed on this page are marketing materials provided by Stone Cross Estate Agents - Tyldesley. Placebuzz does not warrant or accept any responsibility for the accuracy or completeness of the property descriptions or related information provided here and they do not constitute property particulars. Please contact Stone Cross Estate Agents - Tyldesley for full details and further information.





