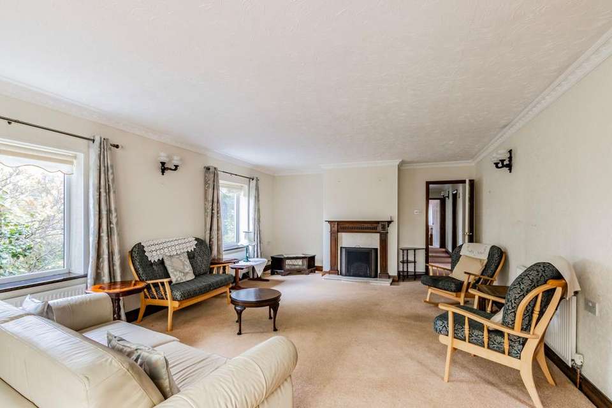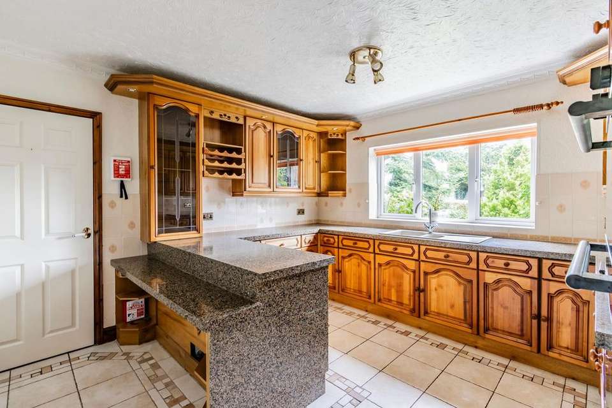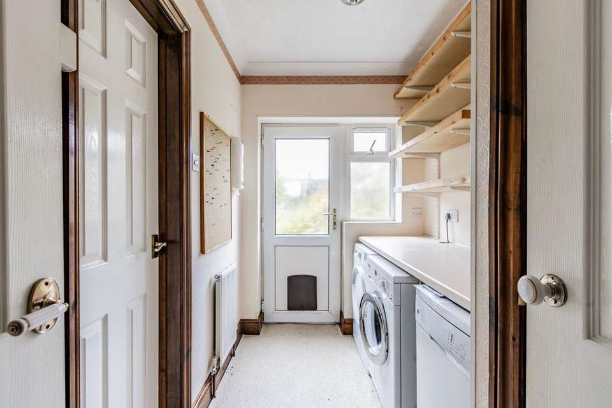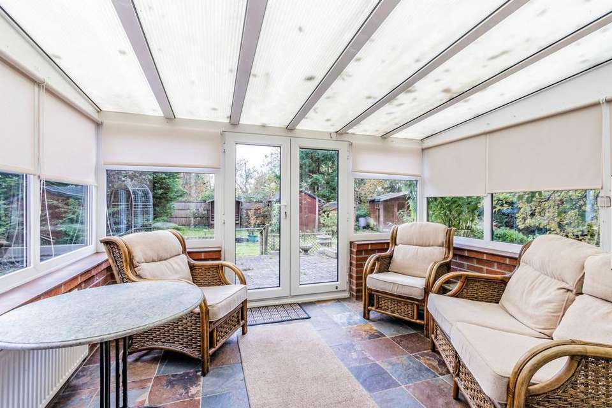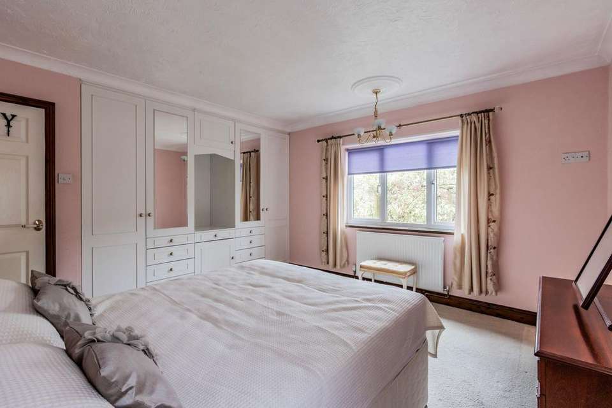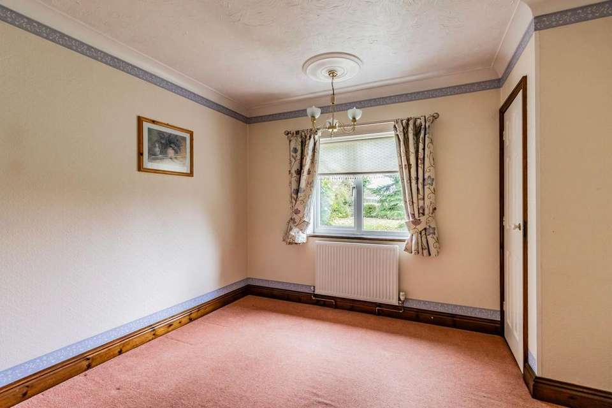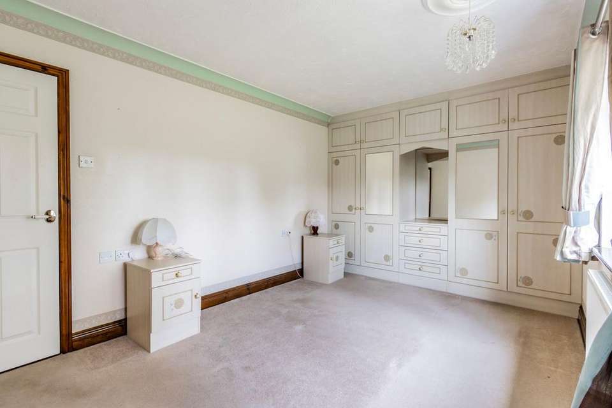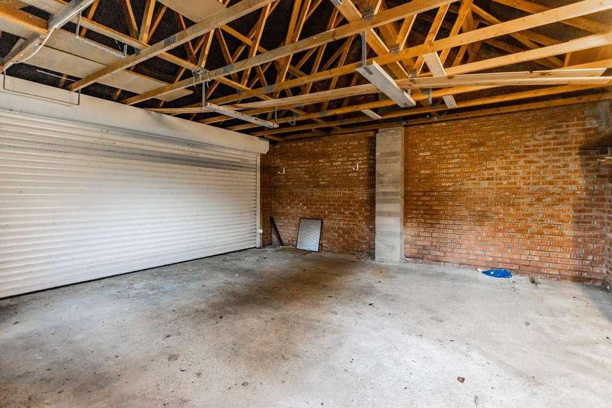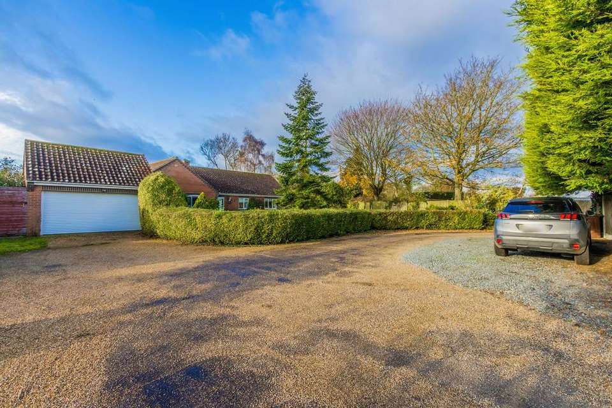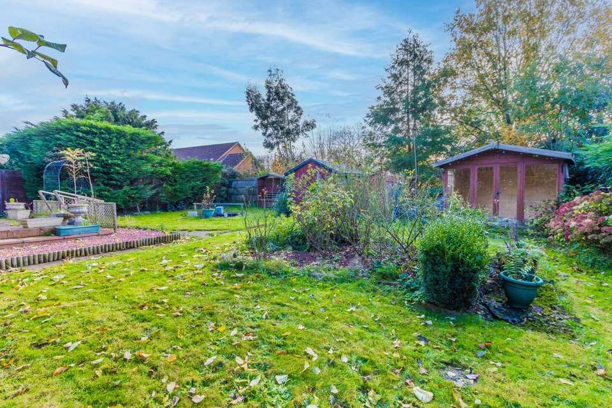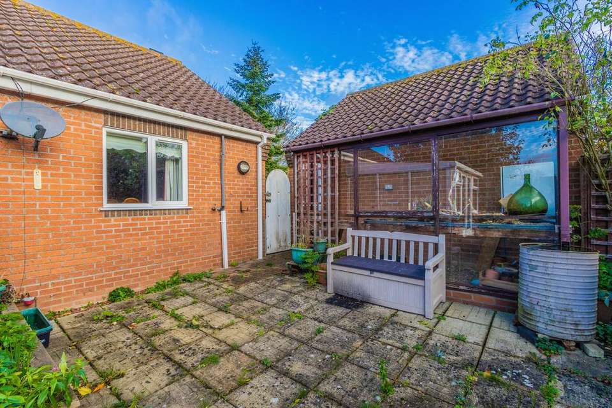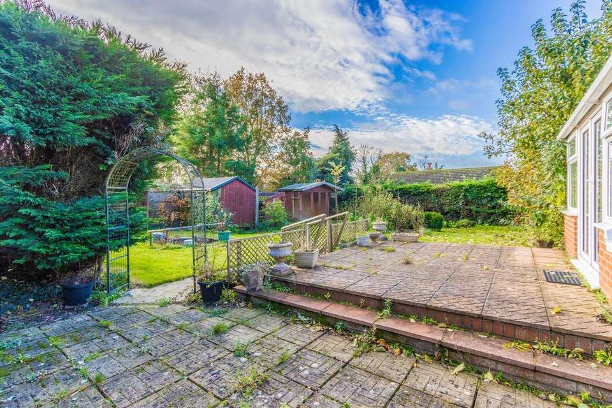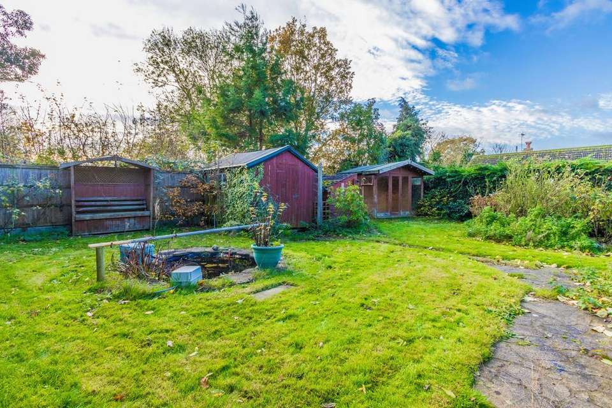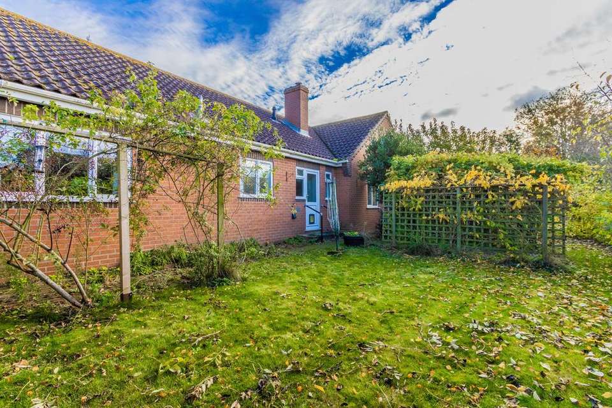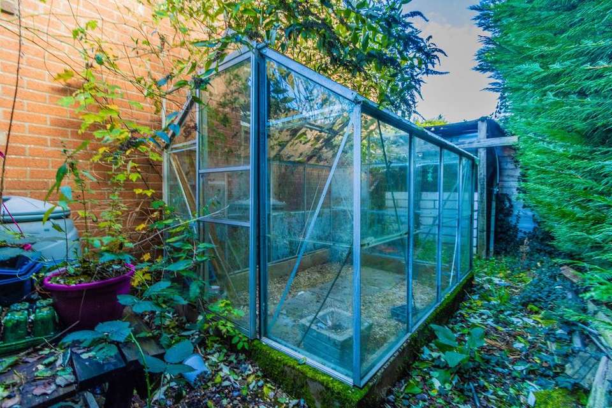3 bedroom detached bungalow for sale
Repps With Bastwick, NR29bungalow
bedrooms
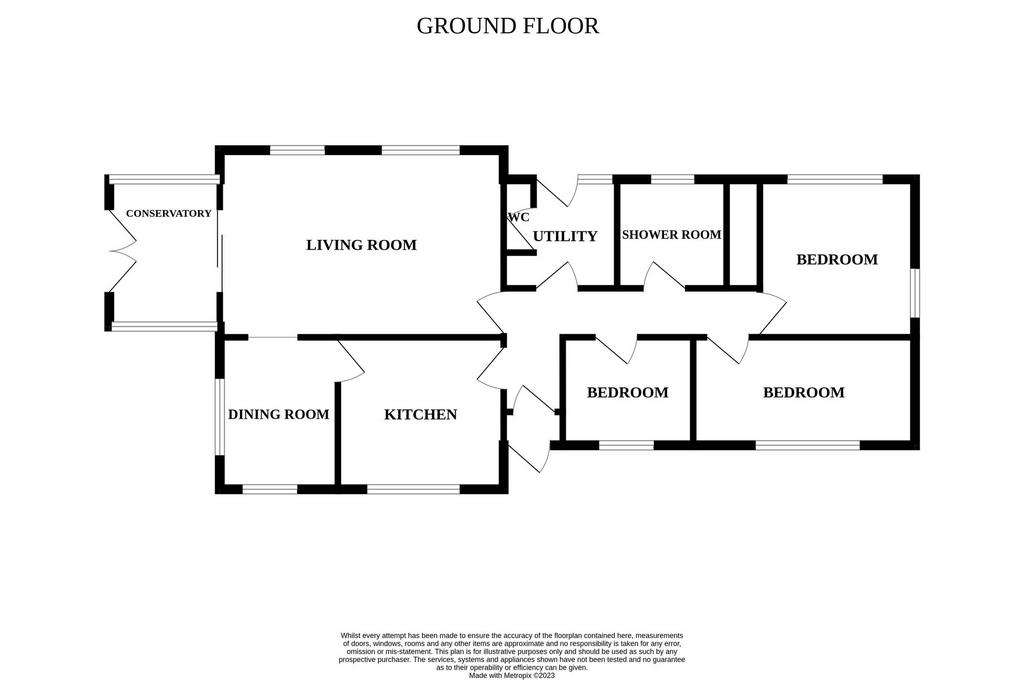
Property photos

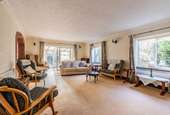
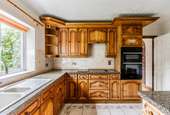
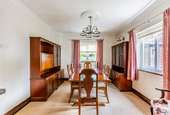
+18
Property description
Situated in the idyllic village of Repps With Bastwick, this charming three-bedroom detached bungalow offers a delightful retreat for those seeking a harmonious blend of comfort and style. From the inviting entrance porch to the spacious living areas, including a welcoming living room with an open fireplace and a well-appointed kitchen, this property exudes warmth and character. The seamless transition to a conservatory and dining room enhances the overall sense of openness. With three double bedrooms, an ensuite wet room, and a family bathroom, every detail is designed for both practicality and relaxation. The beautifully maintained gardens, complete with a pond and various outdoor amenities, provide a serene backdrop for outdoor enjoyment. Conveniently located in a private cul-de-sac, this residence promises a tranquil lifestyle in a picturesque setting.LOCATIONNestled in the quaint village of Repps With Bastwick, St. Marks Close provides an idyllic setting for those seeking a peaceful and picturesque lifestyle. Surrounded by the beauty of the Norfolk countryside, this locale offers a serene escape from the hustle and bustle of urban life. With its private cul-de-sac charm, residents can enjoy the tranquillity of a close-knit community. The nearby amenities and convenient access to scenic landscapes make St. Marks Close an ideal location for those desiring a perfect blend of rural charm and modern comfort.ST. MARKS CLOSE, REPPS-WITH-BASTWICKSituated in the charming village of Repps With Bastwick, this delightful three-bedroom detached bungalow offers a welcoming and spacious home. The entrance porch leads to an inviting living room, adorned with an open fireplace, providing a cosy ambience. The living room seamlessly transitions to the dining room and conservatory, creating a fluid and open living space. The well-appointed kitchen, accessible from a separate entrance, boasts matching base and wall units, offering both style and functionality.
Adding to the convenience is a utility room with plumbing for essential appliances and a door leading into a WC with a toilet and wash basin. The property encompasses three double bedrooms, each thoughtfully designed for comfort. Also, this property features an established wetroom which serves all three bedrooms in the property.
Outside, the property is surrounded by a beautifully maintained front and back garden, providing a peaceful retreat. The outdoor space includes a pond, sheds, a greenhouse, and a summer house, offering various options for leisure and relaxation. A patio area is perfect for alfresco dining, and the laid-to-lawn area adds to the aesthetic appeal.
Parking is a breeze with two parking spaces and a generous double garage. Access to the rear garden is convenient from both sides of the property. This residence, tucked away in a private cul-de-sac, offers a perfect blend of comfort, style, and outdoor tranquillity.AGENTS NOTESMinors & Brady understand this to be a freehold property with established connections to mains services. The driveway is a private driveway owned by the property owner with right of access to neighbours property.
Council Tax band: E
EPC Rating: D Disclaimer Minors and Brady, along with their representatives, are not authorized to provide assurances about the property, whether on their own behalf or on behalf of their client. We do not take responsibility for any statements made in these particulars, which do not constitute part of any offer or contract. It is recommended to verify leasehold charges provided by the seller through legal representation. All mentioned areas, measurements, and distances are approximate, and the information provided, including text, photographs, and plans, serves as guidance and may not cover all aspects comprehensively. It should not be assumed that the property has all necessary planning, building regulations, or other consents. Services, equipment, and facilities have not been tested by Minors and Brady, and prospective purchasers are advised to verify the information to their satisfaction through inspection or other means.
Adding to the convenience is a utility room with plumbing for essential appliances and a door leading into a WC with a toilet and wash basin. The property encompasses three double bedrooms, each thoughtfully designed for comfort. Also, this property features an established wetroom which serves all three bedrooms in the property.
Outside, the property is surrounded by a beautifully maintained front and back garden, providing a peaceful retreat. The outdoor space includes a pond, sheds, a greenhouse, and a summer house, offering various options for leisure and relaxation. A patio area is perfect for alfresco dining, and the laid-to-lawn area adds to the aesthetic appeal.
Parking is a breeze with two parking spaces and a generous double garage. Access to the rear garden is convenient from both sides of the property. This residence, tucked away in a private cul-de-sac, offers a perfect blend of comfort, style, and outdoor tranquillity.AGENTS NOTESMinors & Brady understand this to be a freehold property with established connections to mains services. The driveway is a private driveway owned by the property owner with right of access to neighbours property.
Council Tax band: E
EPC Rating: D Disclaimer Minors and Brady, along with their representatives, are not authorized to provide assurances about the property, whether on their own behalf or on behalf of their client. We do not take responsibility for any statements made in these particulars, which do not constitute part of any offer or contract. It is recommended to verify leasehold charges provided by the seller through legal representation. All mentioned areas, measurements, and distances are approximate, and the information provided, including text, photographs, and plans, serves as guidance and may not cover all aspects comprehensively. It should not be assumed that the property has all necessary planning, building regulations, or other consents. Services, equipment, and facilities have not been tested by Minors and Brady, and prospective purchasers are advised to verify the information to their satisfaction through inspection or other means.
Interested in this property?
Council tax
First listed
Over a month agoRepps With Bastwick, NR29
Marketed by
Minors & Brady - Estate Agents - Caister 48 High Street Caister-On-Sea, Norfolk NR30 5EHPlacebuzz mortgage repayment calculator
Monthly repayment
The Est. Mortgage is for a 25 years repayment mortgage based on a 10% deposit and a 5.5% annual interest. It is only intended as a guide. Make sure you obtain accurate figures from your lender before committing to any mortgage. Your home may be repossessed if you do not keep up repayments on a mortgage.
Repps With Bastwick, NR29 - Streetview
DISCLAIMER: Property descriptions and related information displayed on this page are marketing materials provided by Minors & Brady - Estate Agents - Caister. Placebuzz does not warrant or accept any responsibility for the accuracy or completeness of the property descriptions or related information provided here and they do not constitute property particulars. Please contact Minors & Brady - Estate Agents - Caister for full details and further information.





