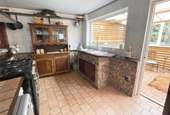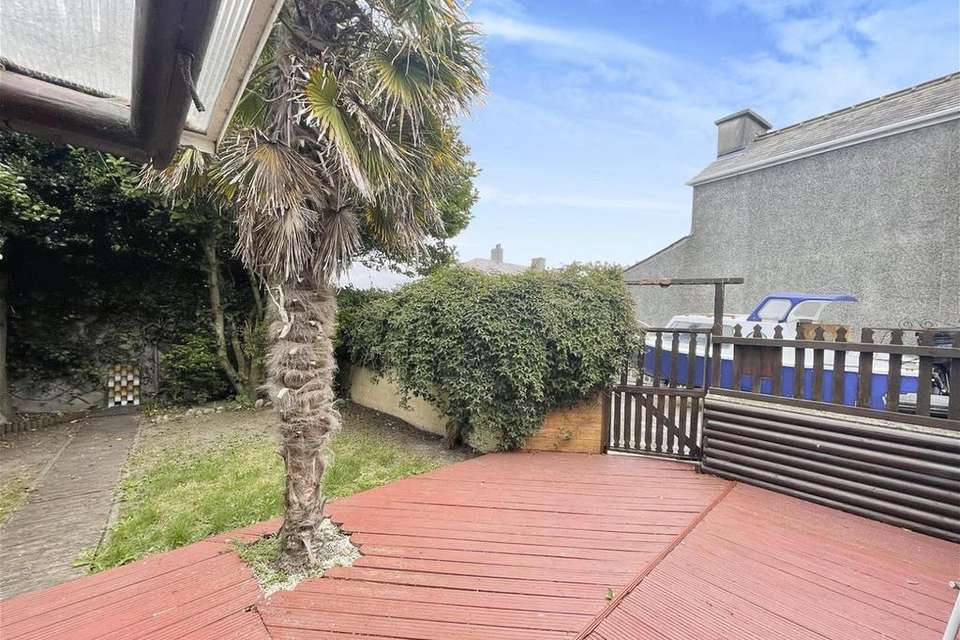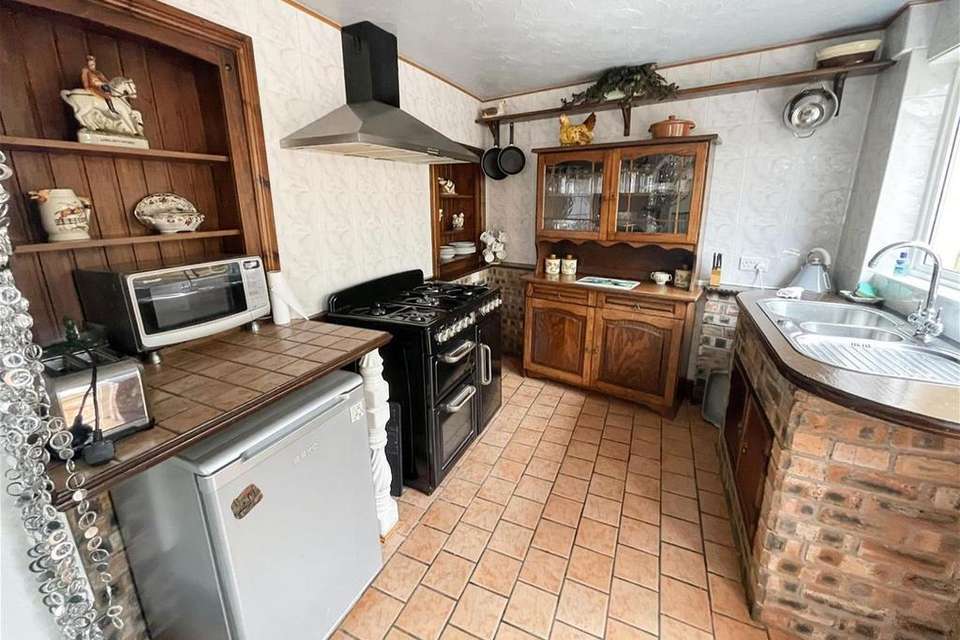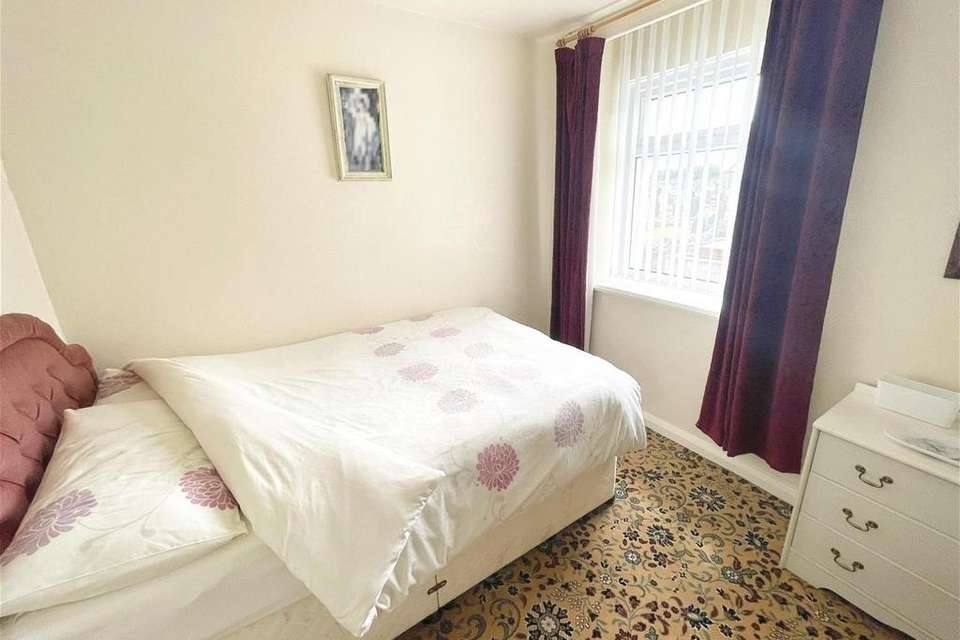4 bedroom detached house for sale
Maeshyfryd Road, Holyhead LL65detached house
bedrooms
Property photos




+31
Property description
Property Ref - IW0179 SOLD WITH NO ONWARD CHAIN Grab your self a great opportunity to purchase this beautiful home located on the outskirts of the busy port of Holyhead, the property is designed for multi functional use with 3 or 4 double bedrooms, 2 or 3 reception rooms, 2 bathrooms, cottage style kitchen, cute garden room / sun room at the rear which opens out to the private rear garden. The property is located along a quite road where the vendors park 3 cars safely, extra parking can be obtained on the side, the property also comes with large garden area at the rear
Full Description - Property Ref - IW0179 Tenure - Freehold Location - Holyhead Trearddur Bay 3 miles. The bustling town of Holyhead rests on the North West coast of the Isle of Anglesey, the largest town on the island and perhaps known best for being the main ferry port to Ireland. Steeped in history, the town boasts the remains of Roman town walls and forts, medieval burial chambers and stone village foundations. Explore the Breakwater Country Park, a former quarry, which offers designated walks through the grounds. The park is full of interesting wildlife, most notably the seals who visit the Holyhead coast, and outlines the amazing construction of the world's longest breakwater, some 1.8 miles, which today protects the harbour. Visit the colourful marina with its yachts and tall ships, or the town's maritime museum, with its tales of 100 shipwrecks in the vicinity. Day trips to Ireland can be enjoyed easily from here, with Dublin just 90 minutes away on the fast ferry. With spectacular cliff top walks over Holyhead Mountain, golden sandy beaches at the award winning Trearddur Bay and the Snowdonia National Park just a 20 minute drive away, this is a superb holiday location, at any time of the year. Property Brief - The well-proportioned accommodation briefly comprises of a welcoming Entrance Porch that leads into the interior Hallway. To the left side of the Entrance Hall is a generous sized Sitting Room, currently used as a ground floor double Bedroom that features a stone faced fireplace with an electric fire. On the opposite side is a spacious Lounge that's fitted with a hard wood floor and features a free-standing log burner that sits proudly on a thick slate hearth. Beyond the Lounge is light and spacious "open plan" Kitchen/Diner that features sliding patio doors that open out to the rear garden. The Kitchen has a red quarry tile floor with a brick sink unit and a solid woodwork surface. The Kitchen is equipped with large gas range oven with an overhead extractor fan. To the side of the dining area is small Wc, whilst off the Kitchen, completing the ground floor accommodation is a "log cabin" style garden room that overlooks the decked seating area and the lawn garden at the rear of the property. Upstairs you will find 3 generous size double Bedrooms all served by a light and spacious, part tiled Bathroom that is fitted with a white bath suite and an over bath shower unit. The Property comes with a large boundary (see plan blue edge) with plenty of options, and parking means, currently the rear has a 2 bedroom self contained annex which is done to a high spec and plenty of seating areas. Property Configuration - GROUND FLOOR Entrance Porch Entrance Hallway Sitting Room / Bedroom 4 Living Room Dinning Hallway Utility Room Cloakroom Kitchen Sun Room FIRST FLOOR First Floor Landing Master Bedroom Bedroom 2 Bedroom 3 Bathroom OUTSIDE To The Rear - At the rear of the property is an enclosed and sheltered Garden area that features a large decked seating area that overlooks a small lawn, bordered by mature flowering shrubs and trees, including a tall palm tree. To The Side - Parking means for a number of cars via gated access and large anne. OUTBUILDING SELF CONTAINED 2 BEDROOM ANNEX GARDEN STORE ROOM SUMMER HOUSE GARAGE / WORKSHOP SERVICES AND HEATING Services - Mains Water, Gas, Electricity and Drainage. Heating - Gas Central Heating PARKING On Street Parking / or off road via gated access.
Full Description - Property Ref - IW0179 Tenure - Freehold Location - Holyhead Trearddur Bay 3 miles. The bustling town of Holyhead rests on the North West coast of the Isle of Anglesey, the largest town on the island and perhaps known best for being the main ferry port to Ireland. Steeped in history, the town boasts the remains of Roman town walls and forts, medieval burial chambers and stone village foundations. Explore the Breakwater Country Park, a former quarry, which offers designated walks through the grounds. The park is full of interesting wildlife, most notably the seals who visit the Holyhead coast, and outlines the amazing construction of the world's longest breakwater, some 1.8 miles, which today protects the harbour. Visit the colourful marina with its yachts and tall ships, or the town's maritime museum, with its tales of 100 shipwrecks in the vicinity. Day trips to Ireland can be enjoyed easily from here, with Dublin just 90 minutes away on the fast ferry. With spectacular cliff top walks over Holyhead Mountain, golden sandy beaches at the award winning Trearddur Bay and the Snowdonia National Park just a 20 minute drive away, this is a superb holiday location, at any time of the year. Property Brief - The well-proportioned accommodation briefly comprises of a welcoming Entrance Porch that leads into the interior Hallway. To the left side of the Entrance Hall is a generous sized Sitting Room, currently used as a ground floor double Bedroom that features a stone faced fireplace with an electric fire. On the opposite side is a spacious Lounge that's fitted with a hard wood floor and features a free-standing log burner that sits proudly on a thick slate hearth. Beyond the Lounge is light and spacious "open plan" Kitchen/Diner that features sliding patio doors that open out to the rear garden. The Kitchen has a red quarry tile floor with a brick sink unit and a solid woodwork surface. The Kitchen is equipped with large gas range oven with an overhead extractor fan. To the side of the dining area is small Wc, whilst off the Kitchen, completing the ground floor accommodation is a "log cabin" style garden room that overlooks the decked seating area and the lawn garden at the rear of the property. Upstairs you will find 3 generous size double Bedrooms all served by a light and spacious, part tiled Bathroom that is fitted with a white bath suite and an over bath shower unit. The Property comes with a large boundary (see plan blue edge) with plenty of options, and parking means, currently the rear has a 2 bedroom self contained annex which is done to a high spec and plenty of seating areas. Property Configuration - GROUND FLOOR Entrance Porch Entrance Hallway Sitting Room / Bedroom 4 Living Room Dinning Hallway Utility Room Cloakroom Kitchen Sun Room FIRST FLOOR First Floor Landing Master Bedroom Bedroom 2 Bedroom 3 Bathroom OUTSIDE To The Rear - At the rear of the property is an enclosed and sheltered Garden area that features a large decked seating area that overlooks a small lawn, bordered by mature flowering shrubs and trees, including a tall palm tree. To The Side - Parking means for a number of cars via gated access and large anne. OUTBUILDING SELF CONTAINED 2 BEDROOM ANNEX GARDEN STORE ROOM SUMMER HOUSE GARAGE / WORKSHOP SERVICES AND HEATING Services - Mains Water, Gas, Electricity and Drainage. Heating - Gas Central Heating PARKING On Street Parking / or off road via gated access.
Interested in this property?
Council tax
First listed
Over a month agoMaeshyfryd Road, Holyhead LL65
Marketed by
Jones Real Estate - Anglesey The Show Unit, Glynllifon, Traeth Bychan Heights Traeth Bychan, Anglesey LL73 8PJPlacebuzz mortgage repayment calculator
Monthly repayment
The Est. Mortgage is for a 25 years repayment mortgage based on a 10% deposit and a 5.5% annual interest. It is only intended as a guide. Make sure you obtain accurate figures from your lender before committing to any mortgage. Your home may be repossessed if you do not keep up repayments on a mortgage.
Maeshyfryd Road, Holyhead LL65 - Streetview
DISCLAIMER: Property descriptions and related information displayed on this page are marketing materials provided by Jones Real Estate - Anglesey. Placebuzz does not warrant or accept any responsibility for the accuracy or completeness of the property descriptions or related information provided here and they do not constitute property particulars. Please contact Jones Real Estate - Anglesey for full details and further information.



































