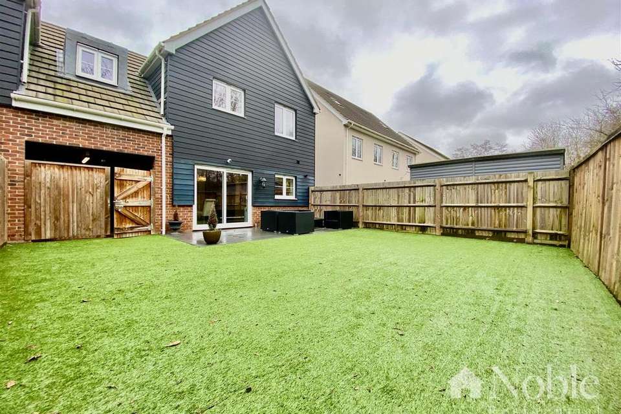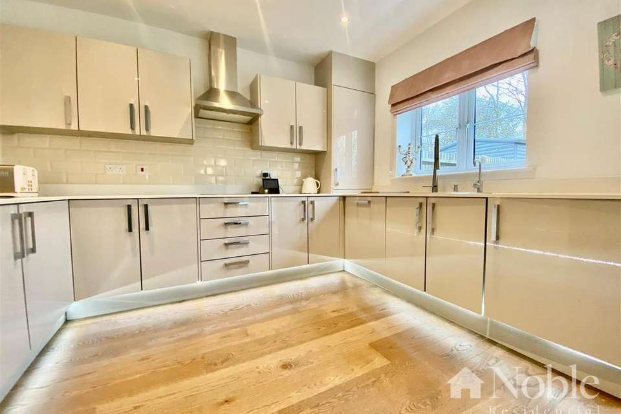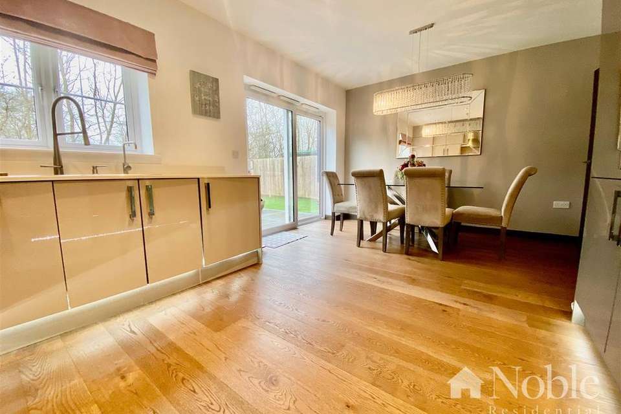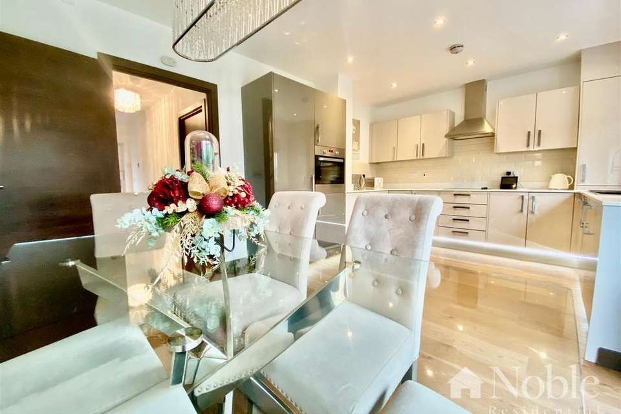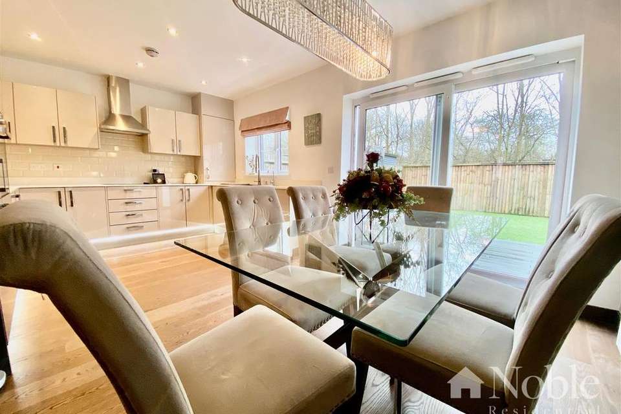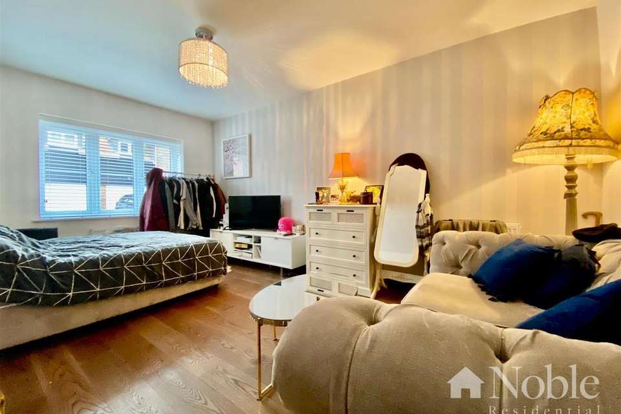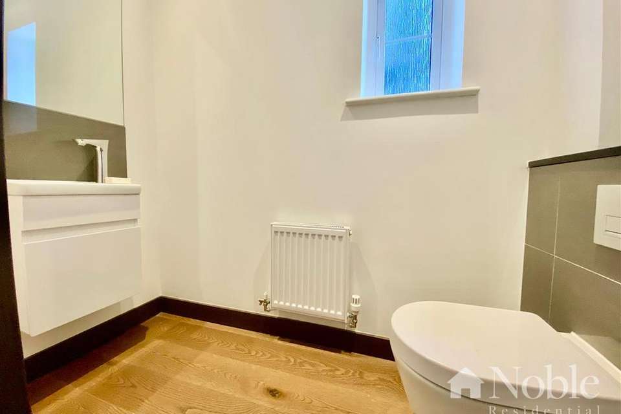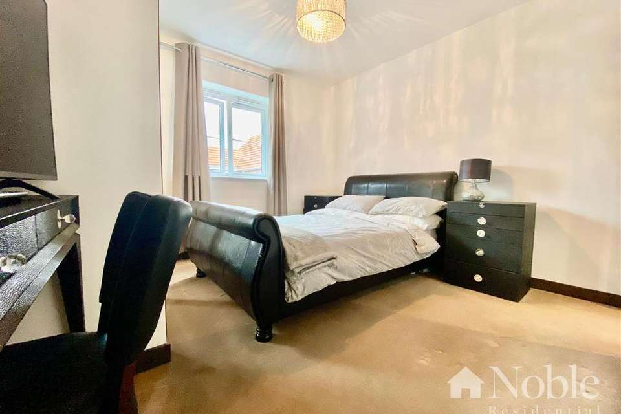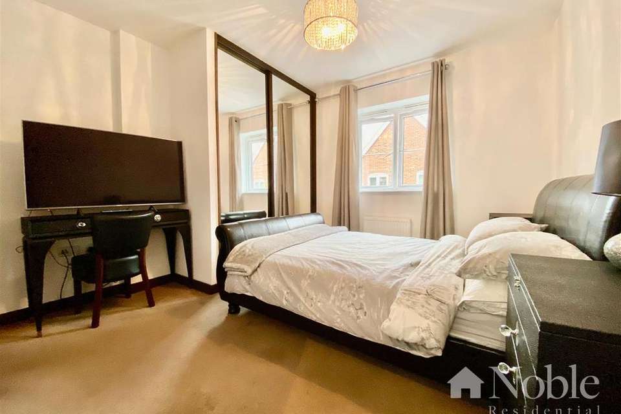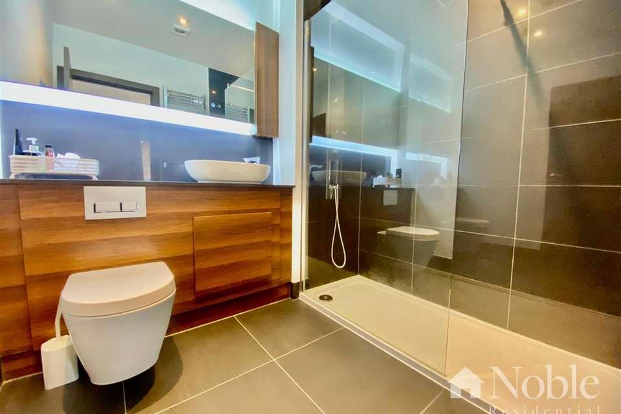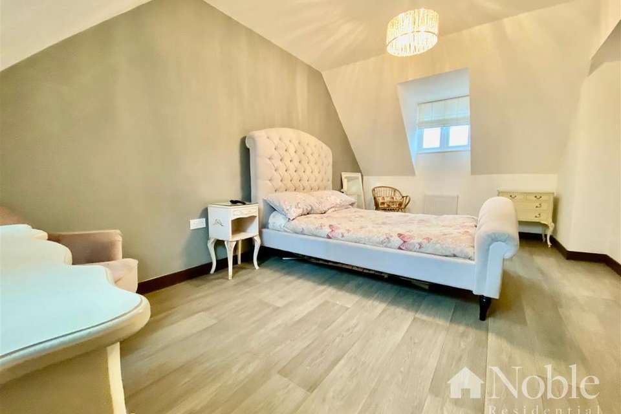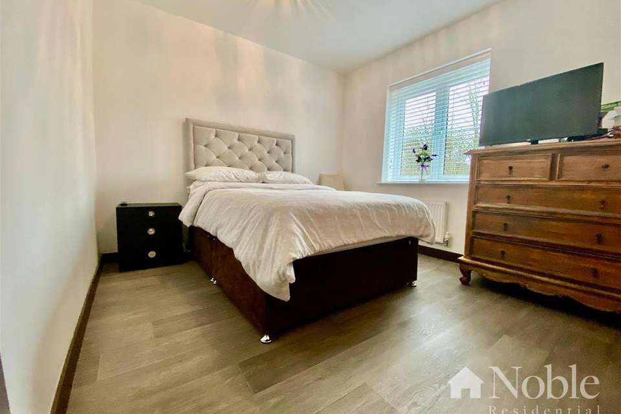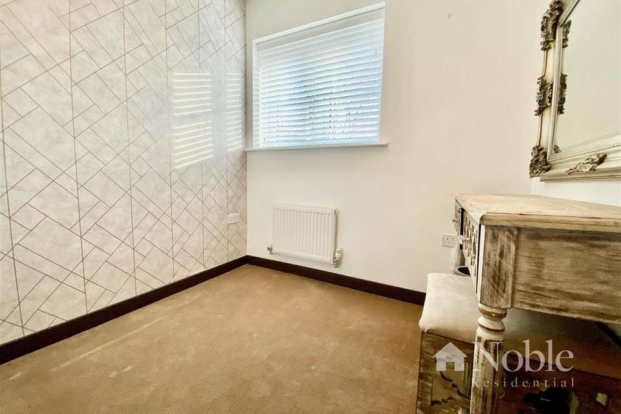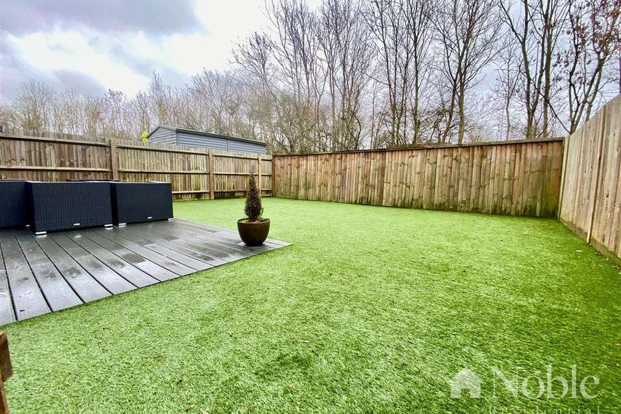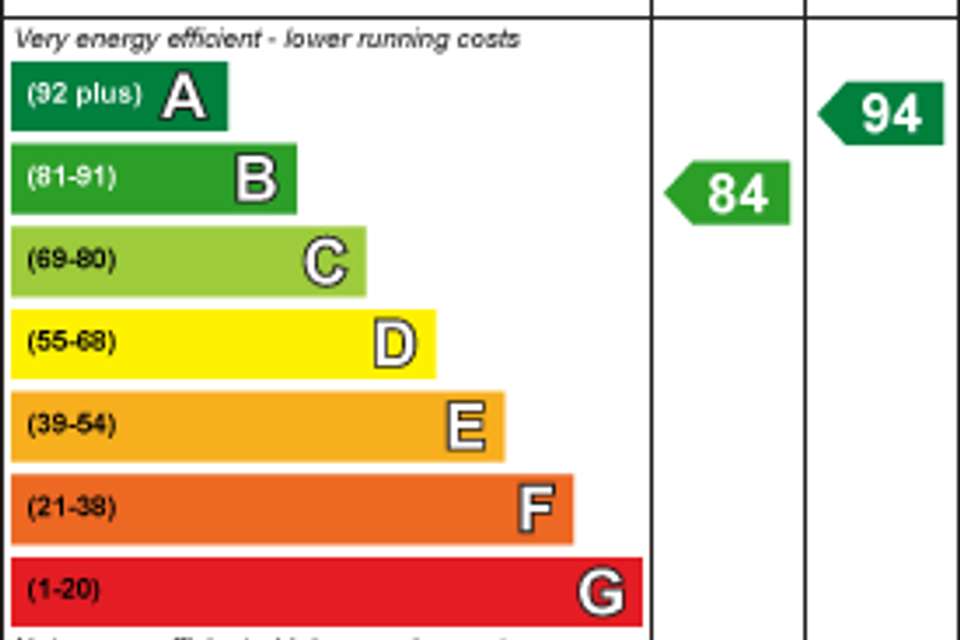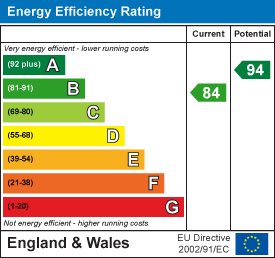4 bedroom semi-detached house for sale
Mountnessing, Brentwoodsemi-detached house
bedrooms
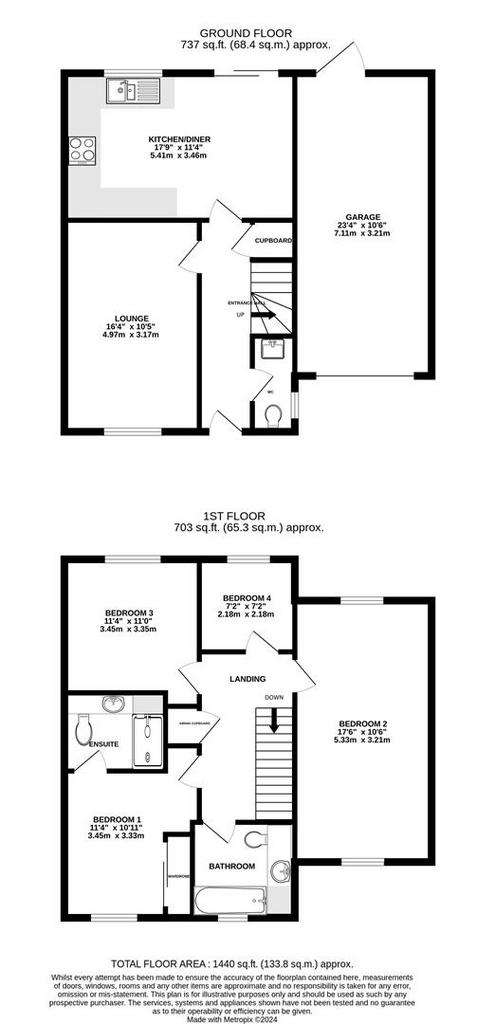
Property photos


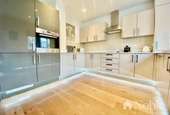
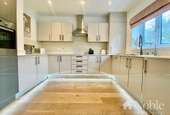
+18
Property description
A stunning four bedroom semi detached house, with spacious accommodation arranged over two floors. The property has been finished to a high standard with a beautiful open plan kitchen/diner that has integrated appliances, quartz work surfaces and an instant boiling water tap. The shower room, en-suite bathroom and ground floor WC are also luxuriously appointed with RAK sanitary ware, smart taps and mirrors, and feature lighting.
Entrance Hall - 5.03m x 1.22m (16'6 x 4') - Entrance door, stairs leading to first floor accommodation with built-in under stairs storage cupboard, radiator, laminate wood effect flooring.
Ground Floor Wc - 0.99m x 2.24m (3'3 x 7'4) - Modern fitted suite comprising low level flush wc, wash hand basin with vanity unit under, wall fitted mirror, radiator, window to side, laminate wood effect flooring.
Lounge - 5.03m x 5.00m (16'6 x 16'5) - Double glazed window to front, two radiators, laminate wood effect flooring.
Kitchen/Diner - 5.41m x 3.45m (17'9 x 11'4) - Fitted with contemporary high gloss units this luxurious kitchen features integrated appliances including electric hob with stainless steel extractor over, quartz work surfaces and a stainless steel sink with a curved tap, separate instant boiling water tap. A double glazed window faces the rear elevation with a double glazed sliding door to garden, there is a continuation of the wood effect laminate flooring from the hallway, radiator.
First Floor Landing - Loft hatch, storage cupboard housing water tank.
Bedroom One - 3.45m x 3.33m (11'4 x 10'11) - Double glazed window to front, built in storage, radiator, carpet.
En-Suite - 2.01m x 2.24m (6'7 x 7'4) - Beautifully fitted with a wide walk in shower enclosure that has a frame less glazed screen, large over head shower, body jets, hand held shower attachment and digital smart controls. There is also a walnut vanity unit which has a black porcelain work top, RAK wash hand basin with digital smart tap and a concealed cistern WC. Above the wash hand basin is a smart mirror which has LED lighting, digital clock and de-mist pad.
Bedroom Two - 5.33m x 3.23m (17'6 x 10'7) - Double glazed window to front and the rear, radiator, loft hatch, carpet.
Bedroom Three - 3.45m x 3.05m (11'4 x 10) - Double glazed window to the rear, radiator, laminate flooring.
Bedroom Four - 2.18m x 2.18m (7'2 x 7'2) - Double glazed window to the rear, radiator, carpet.
Family Bathroom - 2.21m x 2.01m (7'3 x 6'7) - Well fitted bathroom which has a tiled panel bath with centrally mounted digital control and separate hand held shower attachment. There is also a walnut vanity unit which has a black porcelain work top, RAK wash hand basin with digital smart tap and a concealed cistern WC. Above the wash hand basin is a smart mirror which has LED lighting, digital clock and de-mist pad. Chrome heated towel rail.
Rear Garden - approx 9.14m (approx 30') - South facing rear garden commences with a composite decking area, the remainder is laid to low maintenance artificial turf and has fenced boundaries, and access to the rear of the garage.
Driveway & Garage - 7.11m x 3.20m (23'4 x 10'6) - Up and over door, power and lighting, rear doors opening into garden.
Entrance Hall - 5.03m x 1.22m (16'6 x 4') - Entrance door, stairs leading to first floor accommodation with built-in under stairs storage cupboard, radiator, laminate wood effect flooring.
Ground Floor Wc - 0.99m x 2.24m (3'3 x 7'4) - Modern fitted suite comprising low level flush wc, wash hand basin with vanity unit under, wall fitted mirror, radiator, window to side, laminate wood effect flooring.
Lounge - 5.03m x 5.00m (16'6 x 16'5) - Double glazed window to front, two radiators, laminate wood effect flooring.
Kitchen/Diner - 5.41m x 3.45m (17'9 x 11'4) - Fitted with contemporary high gloss units this luxurious kitchen features integrated appliances including electric hob with stainless steel extractor over, quartz work surfaces and a stainless steel sink with a curved tap, separate instant boiling water tap. A double glazed window faces the rear elevation with a double glazed sliding door to garden, there is a continuation of the wood effect laminate flooring from the hallway, radiator.
First Floor Landing - Loft hatch, storage cupboard housing water tank.
Bedroom One - 3.45m x 3.33m (11'4 x 10'11) - Double glazed window to front, built in storage, radiator, carpet.
En-Suite - 2.01m x 2.24m (6'7 x 7'4) - Beautifully fitted with a wide walk in shower enclosure that has a frame less glazed screen, large over head shower, body jets, hand held shower attachment and digital smart controls. There is also a walnut vanity unit which has a black porcelain work top, RAK wash hand basin with digital smart tap and a concealed cistern WC. Above the wash hand basin is a smart mirror which has LED lighting, digital clock and de-mist pad.
Bedroom Two - 5.33m x 3.23m (17'6 x 10'7) - Double glazed window to front and the rear, radiator, loft hatch, carpet.
Bedroom Three - 3.45m x 3.05m (11'4 x 10) - Double glazed window to the rear, radiator, laminate flooring.
Bedroom Four - 2.18m x 2.18m (7'2 x 7'2) - Double glazed window to the rear, radiator, carpet.
Family Bathroom - 2.21m x 2.01m (7'3 x 6'7) - Well fitted bathroom which has a tiled panel bath with centrally mounted digital control and separate hand held shower attachment. There is also a walnut vanity unit which has a black porcelain work top, RAK wash hand basin with digital smart tap and a concealed cistern WC. Above the wash hand basin is a smart mirror which has LED lighting, digital clock and de-mist pad. Chrome heated towel rail.
Rear Garden - approx 9.14m (approx 30') - South facing rear garden commences with a composite decking area, the remainder is laid to low maintenance artificial turf and has fenced boundaries, and access to the rear of the garage.
Driveway & Garage - 7.11m x 3.20m (23'4 x 10'6) - Up and over door, power and lighting, rear doors opening into garden.
Interested in this property?
Council tax
First listed
Over a month agoEnergy Performance Certificate
Mountnessing, Brentwood
Marketed by
Noble Residential - Brentwood 17 Ongar Road Brentwood, Essex CM15 9AUPlacebuzz mortgage repayment calculator
Monthly repayment
The Est. Mortgage is for a 25 years repayment mortgage based on a 10% deposit and a 5.5% annual interest. It is only intended as a guide. Make sure you obtain accurate figures from your lender before committing to any mortgage. Your home may be repossessed if you do not keep up repayments on a mortgage.
Mountnessing, Brentwood - Streetview
DISCLAIMER: Property descriptions and related information displayed on this page are marketing materials provided by Noble Residential - Brentwood. Placebuzz does not warrant or accept any responsibility for the accuracy or completeness of the property descriptions or related information provided here and they do not constitute property particulars. Please contact Noble Residential - Brentwood for full details and further information.


