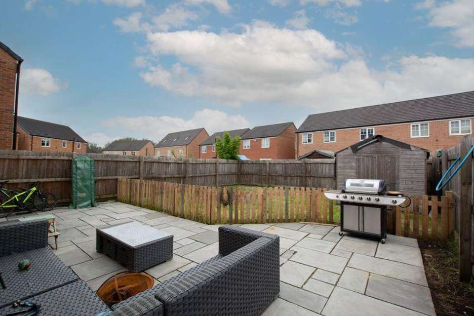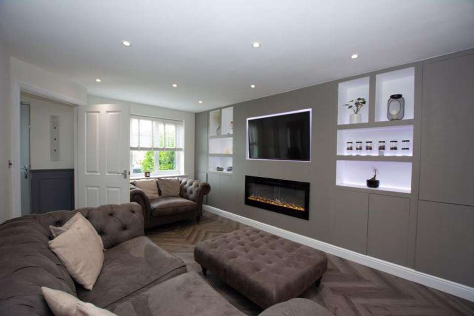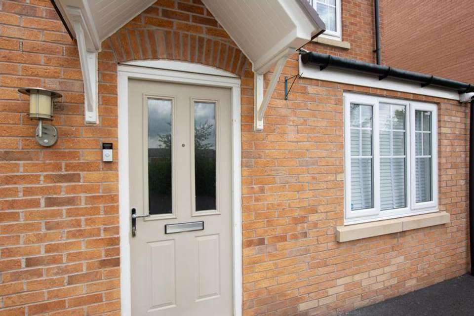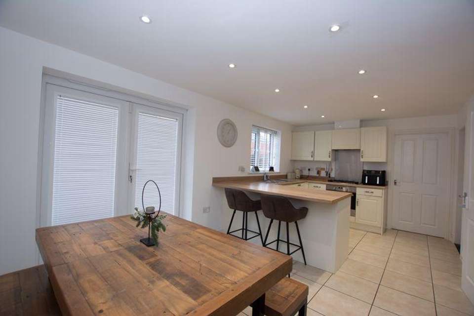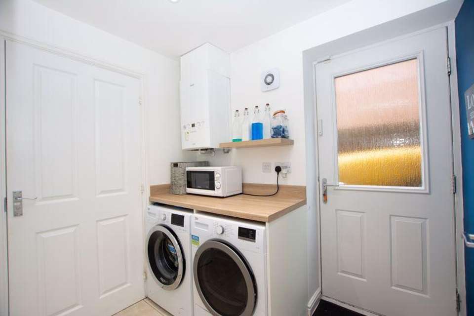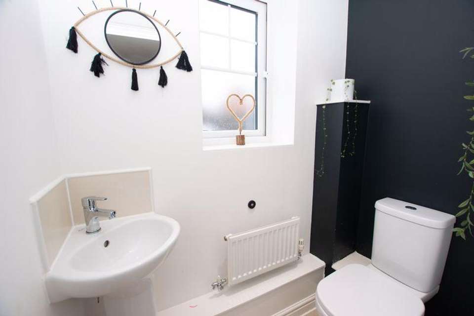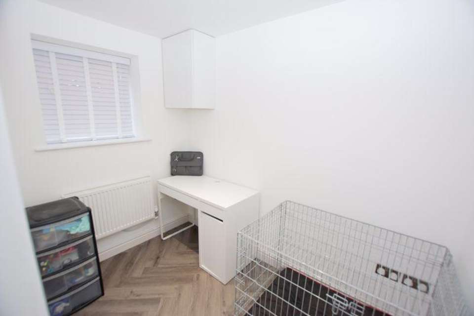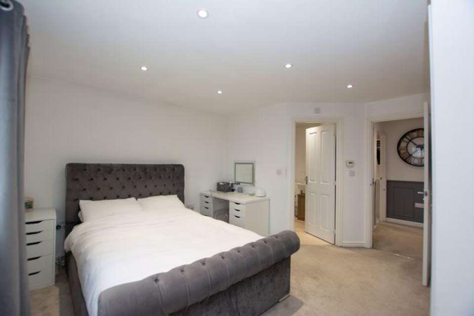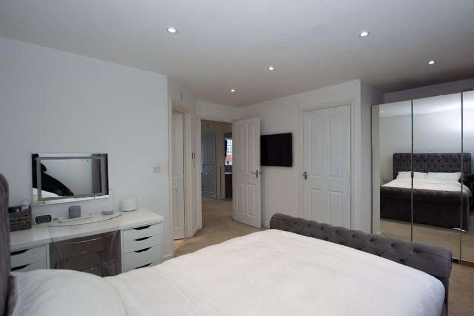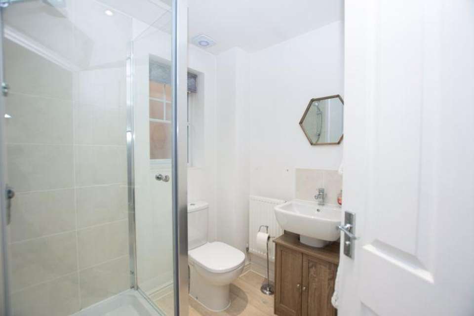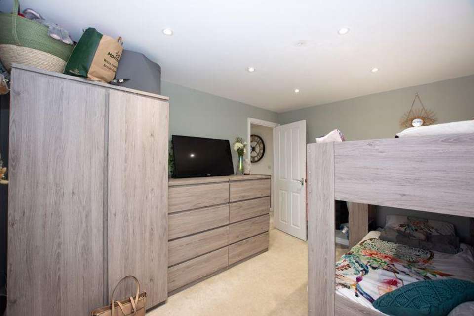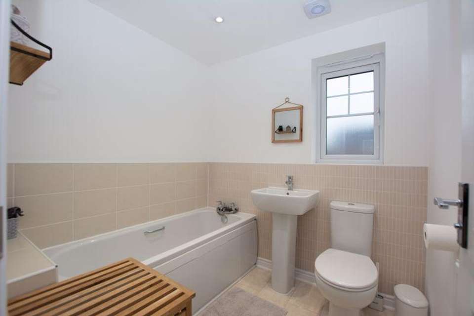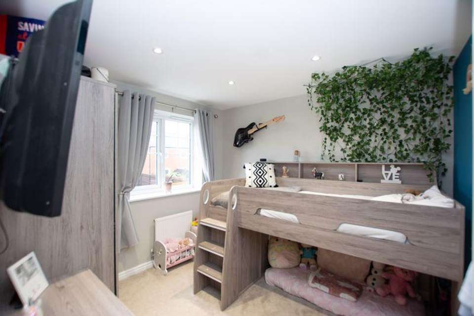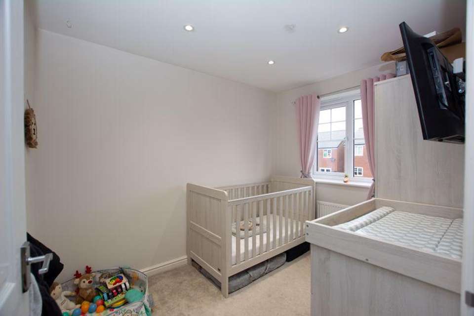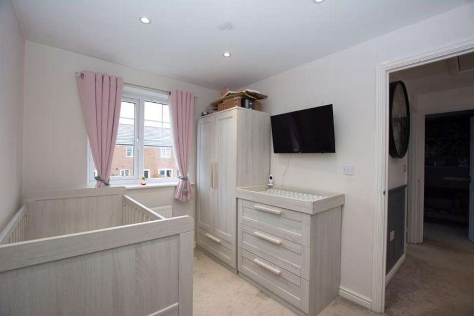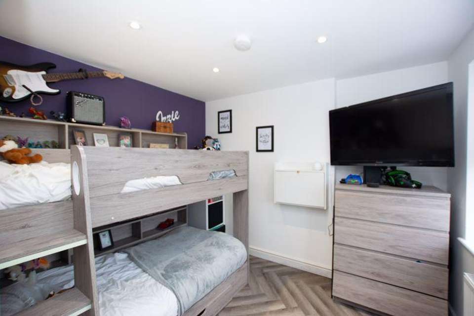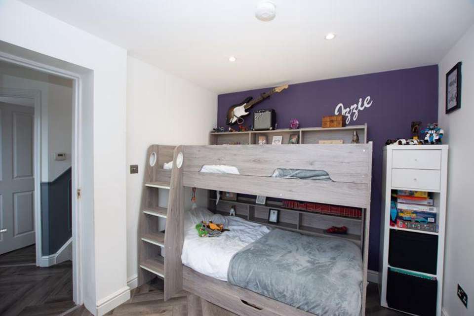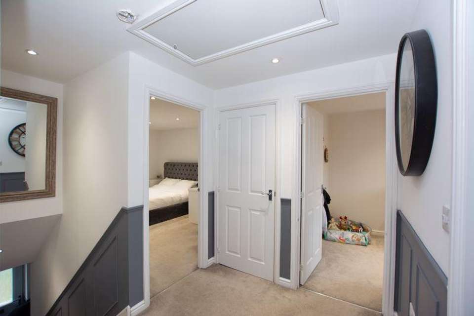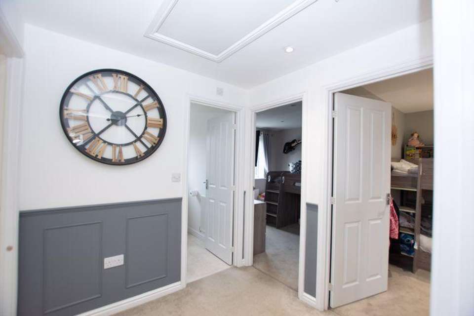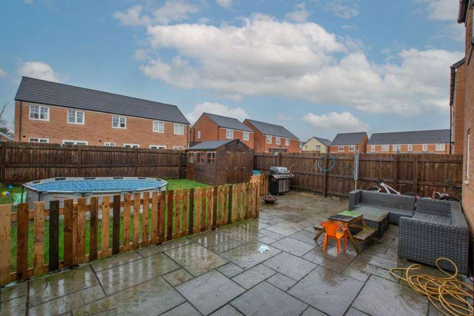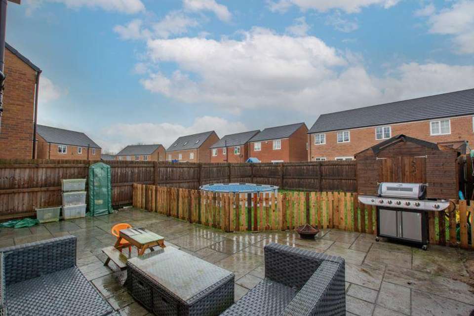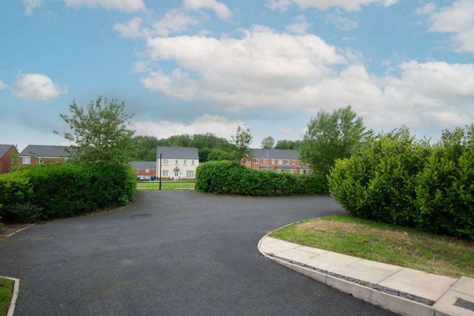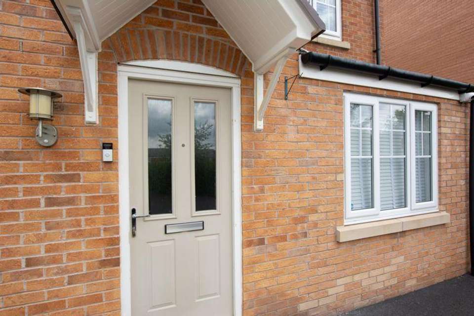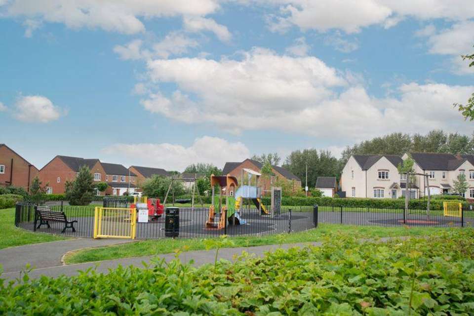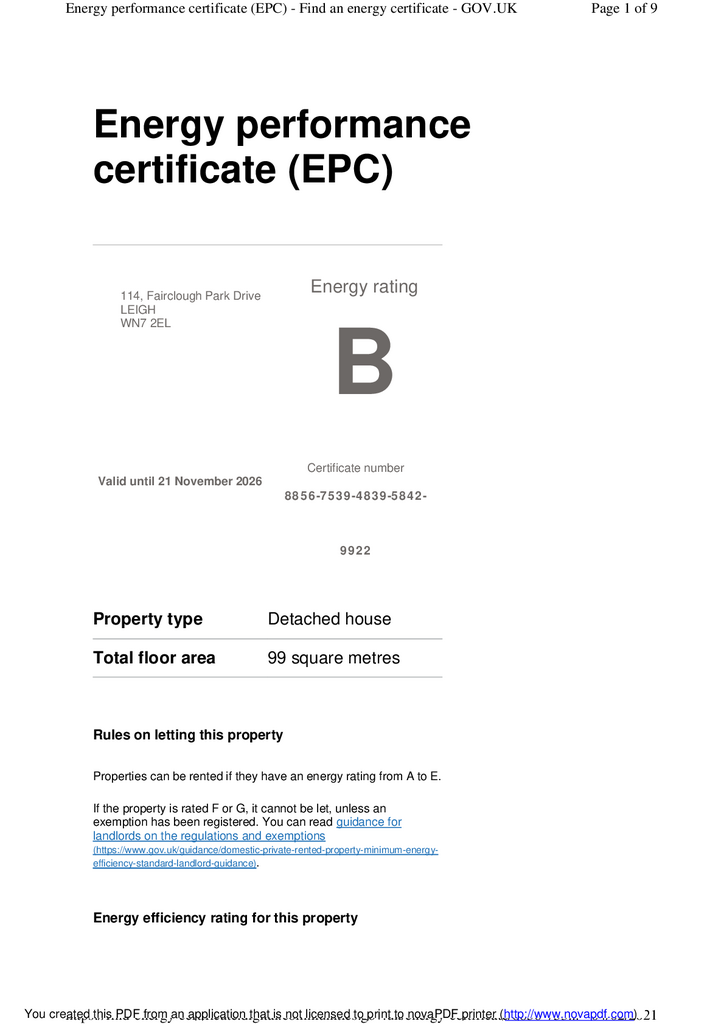5 bedroom detached house for sale
Fairclough Park Drive, Leigh WN7 2ELdetached house
bedrooms
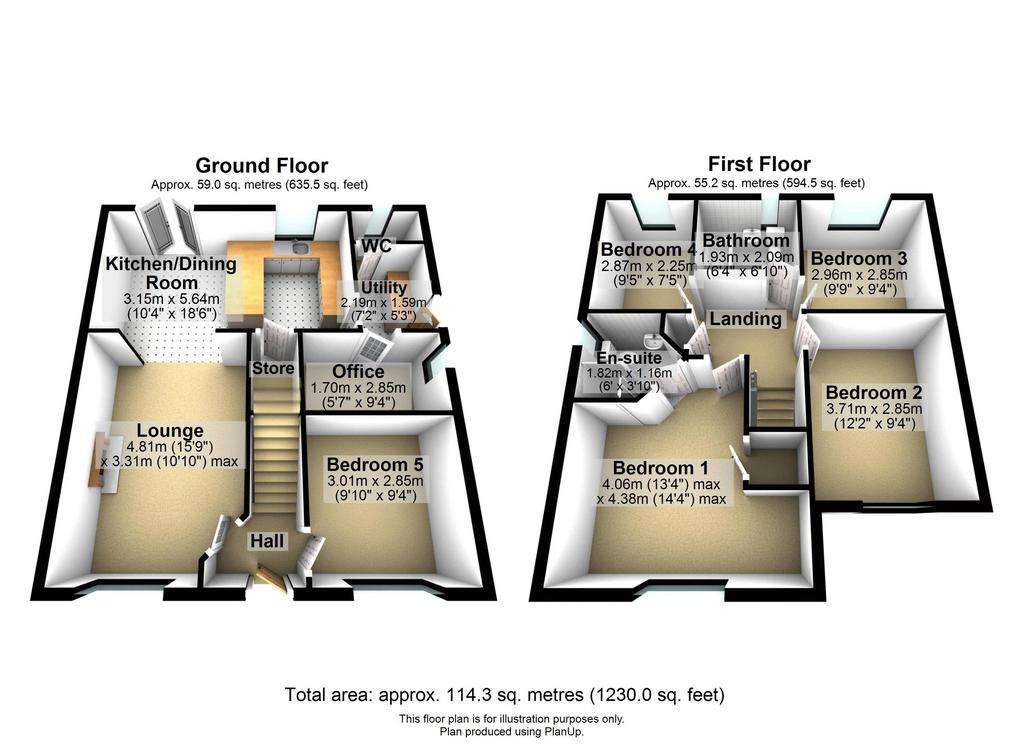
Property photos




+31
Property description
Offered with no onward chain.
Welcome to this stunning detached modern property nestled in the heart of the Walmsley Park development. This contemporary residence is close by to Lilford Woods, providing residents with beautiful family walks just moments away. Ideal for commuters, the guided bus route nearby offers convenient access to Manchester City Centre, ensuring a seamless journey for those working in the city. Local shops cater to everyday needs, and a short drive takes you to supermarkets, restaurants, and the Loom Retail Park, providing a variety of shopping and dining options. Upon entering the property, you are greeted by a stylish hallway adorned with paneled walls, setting the tone for the modern aesthetic throughout. The lounge boasts a cozy ambiance, featuring a beautiful electric fire and a media wall, creating a perfect space for relaxation and entertainment. The modern fitted kitchen has ample space for dining and a convenient breakfast bar. French doors lead to the rear garden. A dedicated study area and also an added utility room add practicality to the ground floor, catering to the demands of a modern lifestyle. Additionally, the ground floor hosts a fifth bedroom and a WC. Venturing upstairs, you'll find four well-proportioned bedrooms. The master bedroom includes an ensuite shower room for added convenience, while a family bathroom caters to the remaining bedrooms. Outside, the property boasts a front driveway and lawn, enhancing its curb appeal. The rear garden features a large patio area and a well-maintained lawn, perfect for hosting gatherings or simply enjoying the outdoors.
Hallway - 4' 8'' x 5' 8'' (1.430m x 1.731m)
Front door, spotlights, LVT flooring.
Lounge - 15' 9'' x 10' 1'' (4.799m x 3.068m)
Wooden door, spotlights, wall mounted radiator, UPVC double glazed window to front, LVT flooring, electric fire, media wall with recessed shelving and storage cupboard.
Kitchen/Diner - 10' 7'' x 18' 6'' (3.228m x 5.627m)
UPVC double glazed french doors to rear, spotlights, shelved pantry, wall mounted radiator, UPVC double glazed window to rear, LVT flooring, wall base and drawer units, gas hob, electric oven, under counter integrated fridge freezer, work tops, work tops, 1 1/2 sink unit with drainer and mixer tap, integrated dishwasher.
Study - 5' 6'' x 8' 6'' (1.667m x 2.589m)
Wooden door, spotlights, wall mounted radiator, UPVC double glazed window to side, LVT flooring.
Utility Room
Spotlights, wall mounted radiator, UPVC double glazed door to side, LVT flooring, silent extractor fan.
WC
Ceiling light point, wall mounted radiator, UPVC double glazed window to side, LVT flooring, basin, WC.
Downstairs Bedroom Five - 10' 4'' x 8' 6'' (3.139m x 2.581m)
Spotlights, wall mounted radiator, UPVC double glazed window to front, LVT flooring.
Stairs/Landing
Spotlights, carpeted flooring, loft hatch (loft is boarded for storage with a ladder installed ) , airing cupboard.
Bedroom One - 10' 4'' x 14' 5'' (3.161m x 4.397m)
Spotlights, wall mounted radiator, UPVC double glazed window to front, carpeted flooring, storage cupboard.
Ensuite
Spotlights, wall mounted radiator, UPVC double glazed window to side, lino flooring, WC, basin, shower.
Bedroom Two - 12' 2'' x 9' 2'' (3.721m x 2.793m)
Spotlights, wall mounted radiator, UPVC double glazed window to rear, carpeted flooring.
Bedroom Three - 9' 8'' x 9' 1'' (2.949m x 2.781m)
Spotlights, wall mounted radiator, UPVC double glazed window to rear, carpeted flooring.
Bedroom Four - 9' 7'' x 7' 5'' (2.921m x 2.259m)
Spotlights, wall mounted radiator, UPVC double glazed window to rear, carpeted flooring.
Bathroom - 6' 4'' x 6' 10'' (1.932m x 2.084m)
Spotlights, wall mounted radiator, UPVC double glazed window to rear, lino flooring, basin, WC, basin, bath, half tiled, silent extractor fan.
Outside
Front
Driveway, lawn.
Rear
Patio, lawn, shed.
Other Information
Water mains or private? MainsParking arrangements? DrivewayFlood risk? NoCoal mining issues in the area? NoBroadband how provided? Full FibreIf there are restrictions on covenants? NoIs the property of standard construction? YesAre there any public rights of way? NoSafety Issues? No
Council Tax Band: D
Tenure: Leasehold
Lease Years Remaining: 992
Ground Rent: £150.00 per year
Service Charge: £85.00 per year
Welcome to this stunning detached modern property nestled in the heart of the Walmsley Park development. This contemporary residence is close by to Lilford Woods, providing residents with beautiful family walks just moments away. Ideal for commuters, the guided bus route nearby offers convenient access to Manchester City Centre, ensuring a seamless journey for those working in the city. Local shops cater to everyday needs, and a short drive takes you to supermarkets, restaurants, and the Loom Retail Park, providing a variety of shopping and dining options. Upon entering the property, you are greeted by a stylish hallway adorned with paneled walls, setting the tone for the modern aesthetic throughout. The lounge boasts a cozy ambiance, featuring a beautiful electric fire and a media wall, creating a perfect space for relaxation and entertainment. The modern fitted kitchen has ample space for dining and a convenient breakfast bar. French doors lead to the rear garden. A dedicated study area and also an added utility room add practicality to the ground floor, catering to the demands of a modern lifestyle. Additionally, the ground floor hosts a fifth bedroom and a WC. Venturing upstairs, you'll find four well-proportioned bedrooms. The master bedroom includes an ensuite shower room for added convenience, while a family bathroom caters to the remaining bedrooms. Outside, the property boasts a front driveway and lawn, enhancing its curb appeal. The rear garden features a large patio area and a well-maintained lawn, perfect for hosting gatherings or simply enjoying the outdoors.
Hallway - 4' 8'' x 5' 8'' (1.430m x 1.731m)
Front door, spotlights, LVT flooring.
Lounge - 15' 9'' x 10' 1'' (4.799m x 3.068m)
Wooden door, spotlights, wall mounted radiator, UPVC double glazed window to front, LVT flooring, electric fire, media wall with recessed shelving and storage cupboard.
Kitchen/Diner - 10' 7'' x 18' 6'' (3.228m x 5.627m)
UPVC double glazed french doors to rear, spotlights, shelved pantry, wall mounted radiator, UPVC double glazed window to rear, LVT flooring, wall base and drawer units, gas hob, electric oven, under counter integrated fridge freezer, work tops, work tops, 1 1/2 sink unit with drainer and mixer tap, integrated dishwasher.
Study - 5' 6'' x 8' 6'' (1.667m x 2.589m)
Wooden door, spotlights, wall mounted radiator, UPVC double glazed window to side, LVT flooring.
Utility Room
Spotlights, wall mounted radiator, UPVC double glazed door to side, LVT flooring, silent extractor fan.
WC
Ceiling light point, wall mounted radiator, UPVC double glazed window to side, LVT flooring, basin, WC.
Downstairs Bedroom Five - 10' 4'' x 8' 6'' (3.139m x 2.581m)
Spotlights, wall mounted radiator, UPVC double glazed window to front, LVT flooring.
Stairs/Landing
Spotlights, carpeted flooring, loft hatch (loft is boarded for storage with a ladder installed ) , airing cupboard.
Bedroom One - 10' 4'' x 14' 5'' (3.161m x 4.397m)
Spotlights, wall mounted radiator, UPVC double glazed window to front, carpeted flooring, storage cupboard.
Ensuite
Spotlights, wall mounted radiator, UPVC double glazed window to side, lino flooring, WC, basin, shower.
Bedroom Two - 12' 2'' x 9' 2'' (3.721m x 2.793m)
Spotlights, wall mounted radiator, UPVC double glazed window to rear, carpeted flooring.
Bedroom Three - 9' 8'' x 9' 1'' (2.949m x 2.781m)
Spotlights, wall mounted radiator, UPVC double glazed window to rear, carpeted flooring.
Bedroom Four - 9' 7'' x 7' 5'' (2.921m x 2.259m)
Spotlights, wall mounted radiator, UPVC double glazed window to rear, carpeted flooring.
Bathroom - 6' 4'' x 6' 10'' (1.932m x 2.084m)
Spotlights, wall mounted radiator, UPVC double glazed window to rear, lino flooring, basin, WC, basin, bath, half tiled, silent extractor fan.
Outside
Front
Driveway, lawn.
Rear
Patio, lawn, shed.
Other Information
Water mains or private? MainsParking arrangements? DrivewayFlood risk? NoCoal mining issues in the area? NoBroadband how provided? Full FibreIf there are restrictions on covenants? NoIs the property of standard construction? YesAre there any public rights of way? NoSafety Issues? No
Council Tax Band: D
Tenure: Leasehold
Lease Years Remaining: 992
Ground Rent: £150.00 per year
Service Charge: £85.00 per year
Interested in this property?
Council tax
First listed
Last weekEnergy Performance Certificate
Fairclough Park Drive, Leigh WN7 2EL
Marketed by
Stone Cross Estate Agents - Tyldesley 198 Elliott Street Tyldesley, Manchester M29 8DSPlacebuzz mortgage repayment calculator
Monthly repayment
The Est. Mortgage is for a 25 years repayment mortgage based on a 10% deposit and a 5.5% annual interest. It is only intended as a guide. Make sure you obtain accurate figures from your lender before committing to any mortgage. Your home may be repossessed if you do not keep up repayments on a mortgage.
Fairclough Park Drive, Leigh WN7 2EL - Streetview
DISCLAIMER: Property descriptions and related information displayed on this page are marketing materials provided by Stone Cross Estate Agents - Tyldesley. Placebuzz does not warrant or accept any responsibility for the accuracy or completeness of the property descriptions or related information provided here and they do not constitute property particulars. Please contact Stone Cross Estate Agents - Tyldesley for full details and further information.


