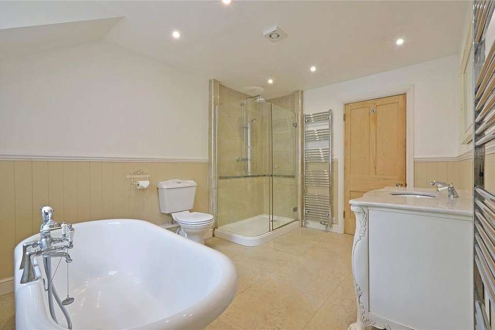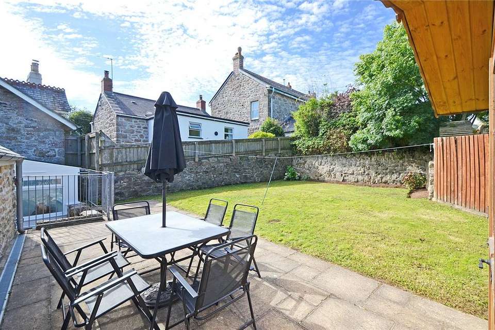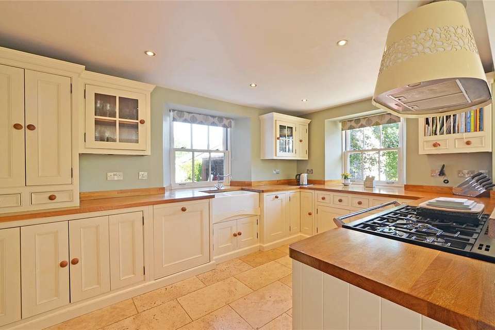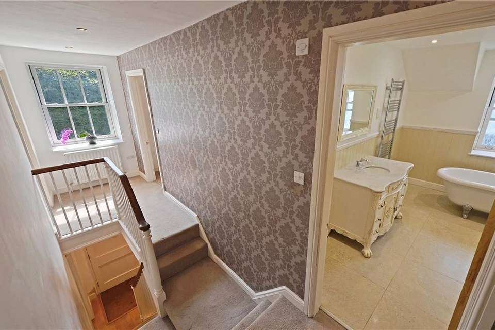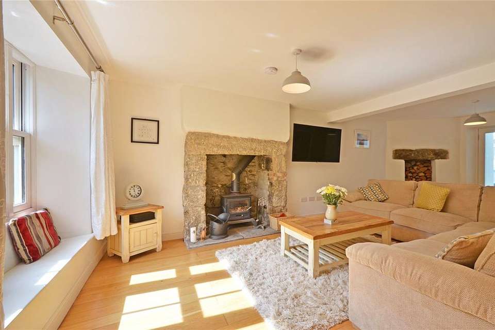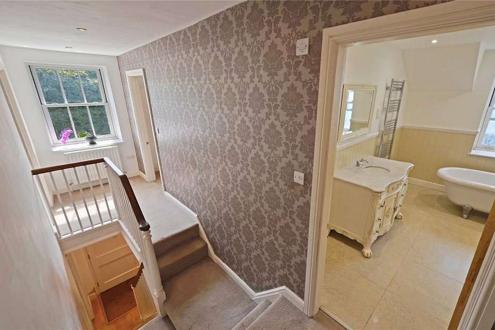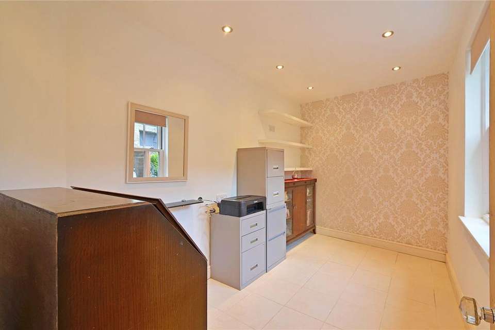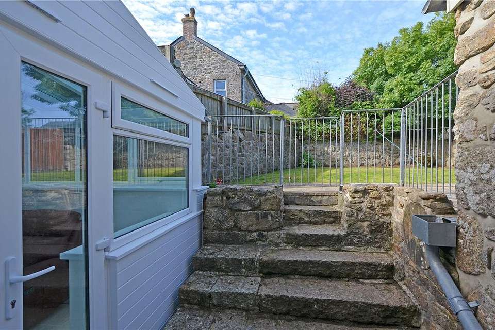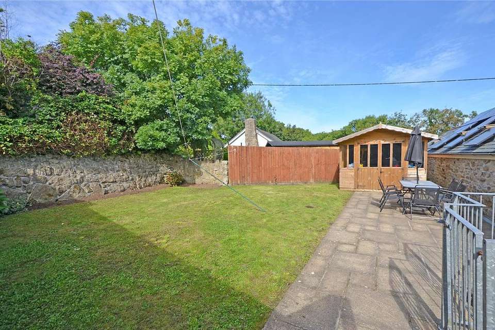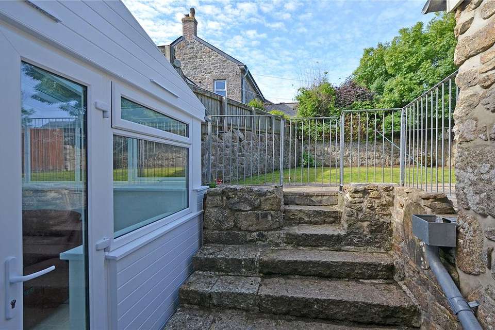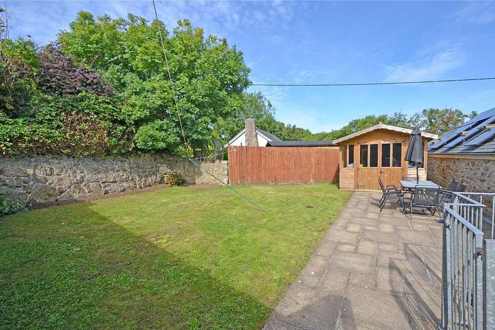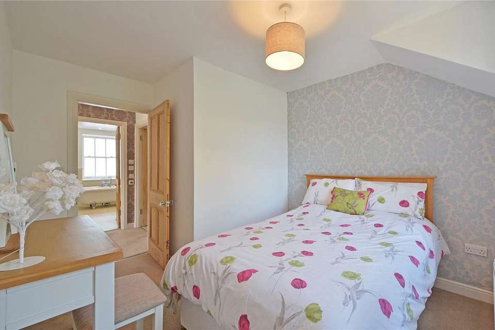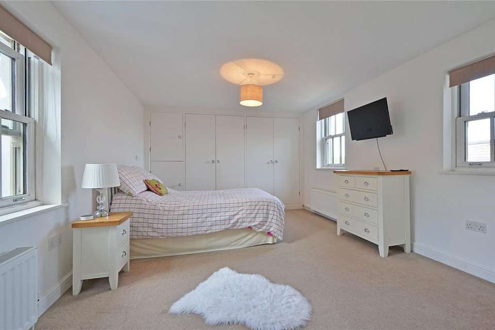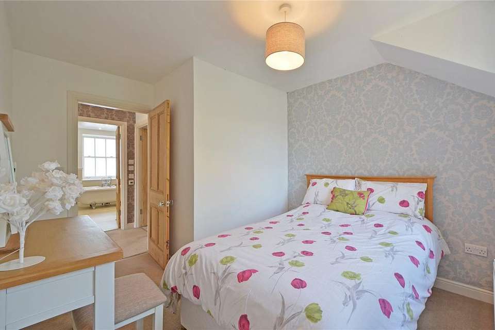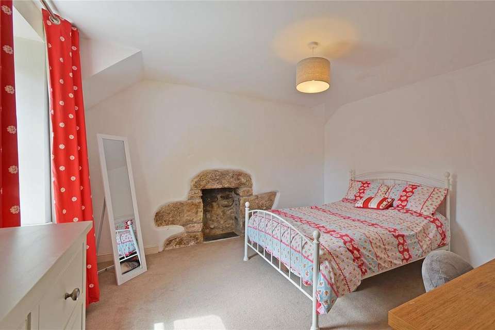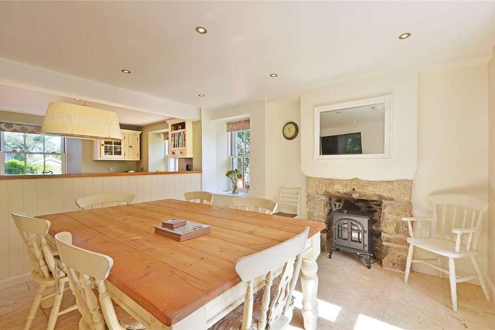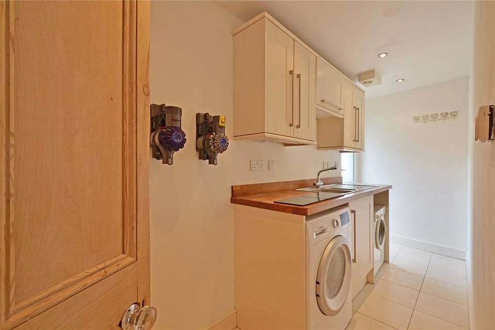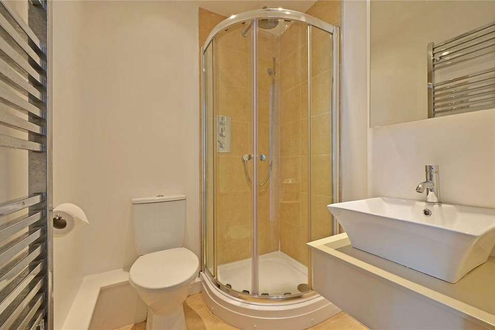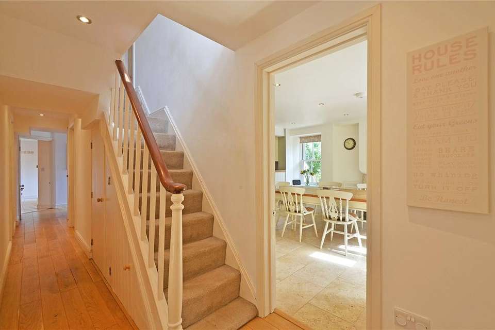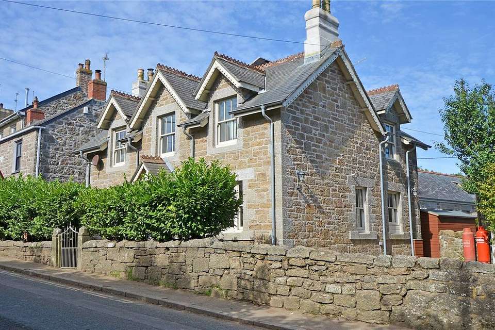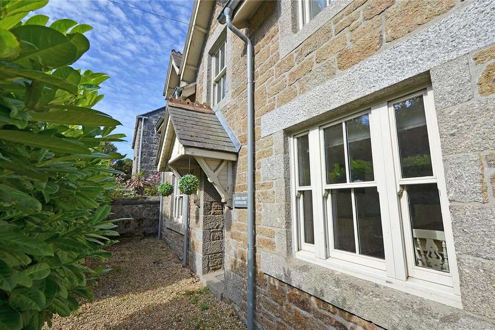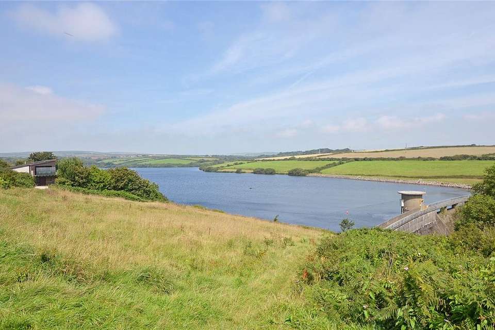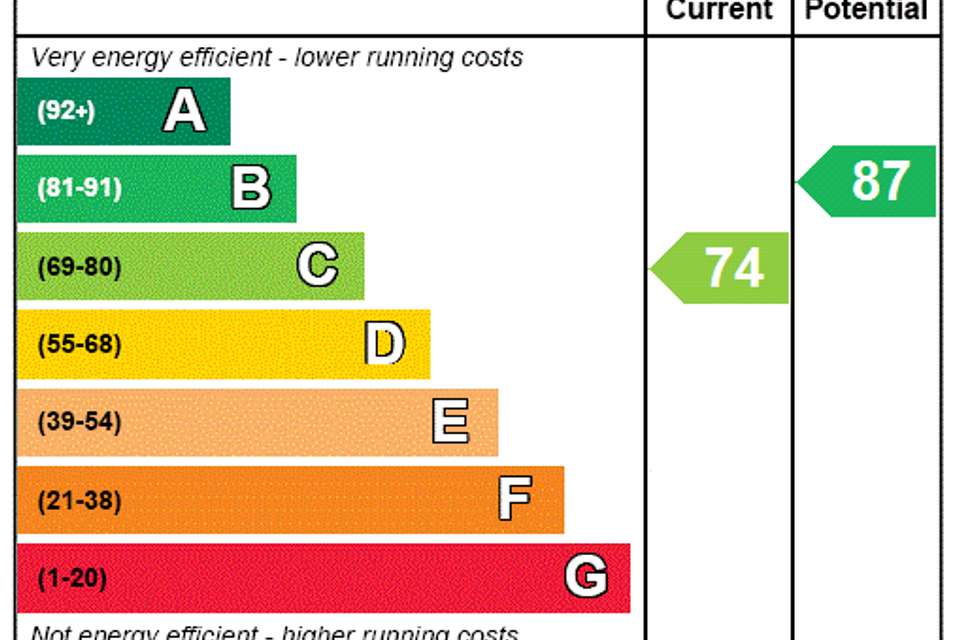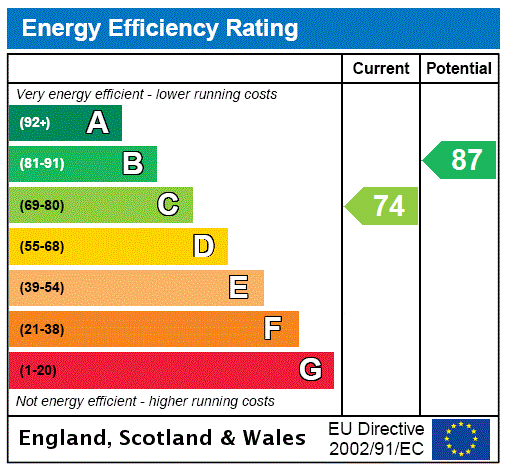5 bedroom detached house for sale
Penzance, Cornwalldetached house
bedrooms
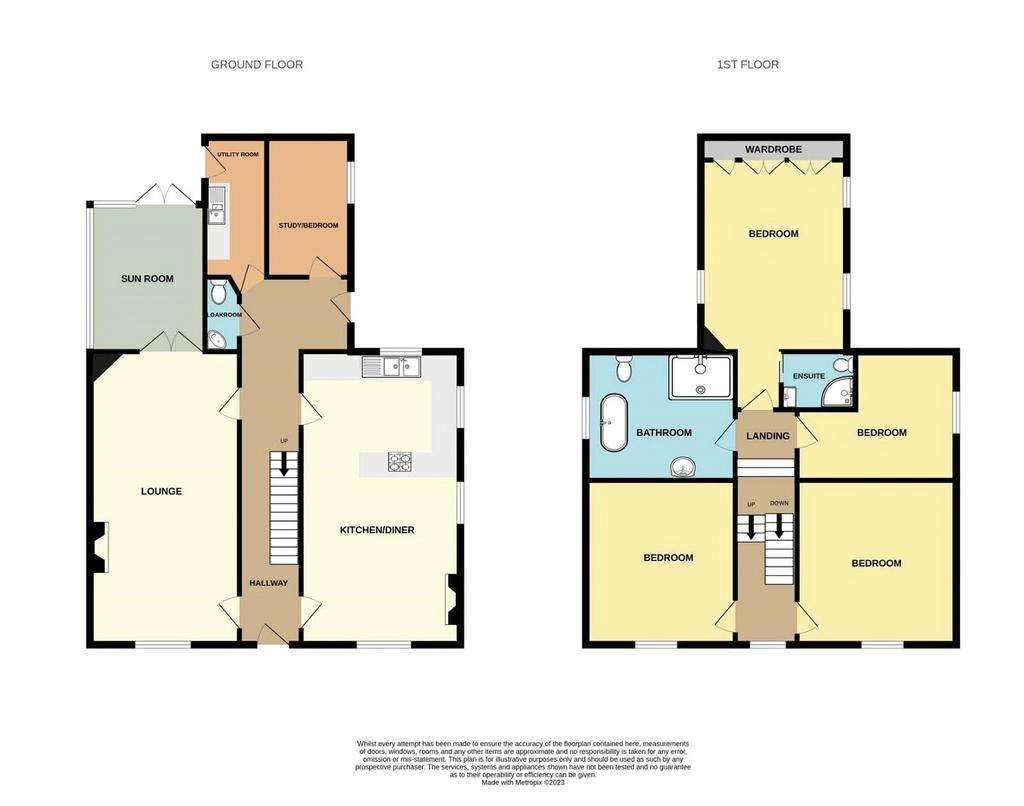
Property photos

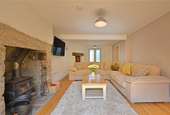
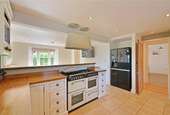
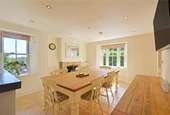
+23
Property description
IN THE OWNER'S WORDS
"A beautiful family home that has been a dream come true for me. As a little girl I dreamt of living in this run down house, which has been transformed into the gorgeous property we are currently privileged to live in - being set in one of the most picturesque locations in our county.
We have shared many cosy Christmas’s and celebrated various special occasions here with our family and friends.
It is firstly and foremost a home that has been a safe haven for us, where we have lived, laughed and loved. Our hope would be that one day the next family to live here could experience and share this ambience of true happiness and contentment as we have in their new home."
THE PROPERTY
Much larger than you might expect with over 200sq.m of living space, this home has two grand reception rooms and four double bedrooms. Granite fireplaces in the siting room, dining room and two of the bedrooms show the age of the property, but the house has been so well updated and modernised that it feels much more modern inside.
A generous entrance hall leads, on one side, to the kitchen/dining room. A range of cream farmhouse style cabinets include an integrated dishwasher, double Belfast sink, and offer plenty of storage space including display cabinets and countertop larder. There is a four oven Stoves Range and space for an American Fridge/Freezer. The dining area has ample space for a large table - ideal for entertaining.
The 23ft. Sitting room's focal point is the beautiful granite inglenook fireplace with a slate hearth and an inset wood burning stove. Another lovely feature is a built in wood store with granite mantle at the far end of the room. There is also a charming window seat and the room features oak flooring, which flows out to the entrance hall, for ease of maintenance. French doors open into a glazed sunroom which has doors leading out to the rear garden.
To the rear of the house is a useful utility room, a cloakroom and a good sized office/study which could be used as a fifth bedroom.
Upstairs there are four good sized double bedrooms. The master bedroom has an en-suite shower room. The family bathroom is lovely, with a freestanding bath, separate shower and a gorgeous vanity unit.
From the sunroom and utility room granite steps lead up to a fully enclosed and level garden. Laid mostly to lawn there is also a south-west facing patio area and a summer house.
To the side of the property is a single garage and a gravelled parking area for 2-3 cars.
The property is link-detached having a neighbours barn adjoining the rear of the property and a storage shed to one side.
The property benefits from an Air Source Heat Pump, Solar Panels & is Double Glazed Throughout. There is Under Floor Heating on The Ground Floor & Family Bathroom
SURROUNDING AREA
The property is situated in the picturesque village of Drift, a collection of mainly old stone cottages and farms with a large reservoir to the north.
This is a popular locality where the pace of life is somewhat slower and neighbours pass the time of day. It is within easy access of Newlyn, a busy fishing port which offers a good range of local amenities and Penzance (approx 2 miles), the main town in Penwith and containing a good shopping centre and main line railway station, and the A30 trunk road.
The far west of Cornwall is popular with residents and second home owners alike who perceive the area as having changed little over the years. The coastline is rugged but with several beautiful sandy beaches including Porthcurno and Sennen and there are numerous attractions within easy reach including the Minnack Theatre (7 miles), Penwith Moors and the Lands End peninsula (7miles).
"A beautiful family home that has been a dream come true for me. As a little girl I dreamt of living in this run down house, which has been transformed into the gorgeous property we are currently privileged to live in - being set in one of the most picturesque locations in our county.
We have shared many cosy Christmas’s and celebrated various special occasions here with our family and friends.
It is firstly and foremost a home that has been a safe haven for us, where we have lived, laughed and loved. Our hope would be that one day the next family to live here could experience and share this ambience of true happiness and contentment as we have in their new home."
THE PROPERTY
Much larger than you might expect with over 200sq.m of living space, this home has two grand reception rooms and four double bedrooms. Granite fireplaces in the siting room, dining room and two of the bedrooms show the age of the property, but the house has been so well updated and modernised that it feels much more modern inside.
A generous entrance hall leads, on one side, to the kitchen/dining room. A range of cream farmhouse style cabinets include an integrated dishwasher, double Belfast sink, and offer plenty of storage space including display cabinets and countertop larder. There is a four oven Stoves Range and space for an American Fridge/Freezer. The dining area has ample space for a large table - ideal for entertaining.
The 23ft. Sitting room's focal point is the beautiful granite inglenook fireplace with a slate hearth and an inset wood burning stove. Another lovely feature is a built in wood store with granite mantle at the far end of the room. There is also a charming window seat and the room features oak flooring, which flows out to the entrance hall, for ease of maintenance. French doors open into a glazed sunroom which has doors leading out to the rear garden.
To the rear of the house is a useful utility room, a cloakroom and a good sized office/study which could be used as a fifth bedroom.
Upstairs there are four good sized double bedrooms. The master bedroom has an en-suite shower room. The family bathroom is lovely, with a freestanding bath, separate shower and a gorgeous vanity unit.
From the sunroom and utility room granite steps lead up to a fully enclosed and level garden. Laid mostly to lawn there is also a south-west facing patio area and a summer house.
To the side of the property is a single garage and a gravelled parking area for 2-3 cars.
The property is link-detached having a neighbours barn adjoining the rear of the property and a storage shed to one side.
The property benefits from an Air Source Heat Pump, Solar Panels & is Double Glazed Throughout. There is Under Floor Heating on The Ground Floor & Family Bathroom
SURROUNDING AREA
The property is situated in the picturesque village of Drift, a collection of mainly old stone cottages and farms with a large reservoir to the north.
This is a popular locality where the pace of life is somewhat slower and neighbours pass the time of day. It is within easy access of Newlyn, a busy fishing port which offers a good range of local amenities and Penzance (approx 2 miles), the main town in Penwith and containing a good shopping centre and main line railway station, and the A30 trunk road.
The far west of Cornwall is popular with residents and second home owners alike who perceive the area as having changed little over the years. The coastline is rugged but with several beautiful sandy beaches including Porthcurno and Sennen and there are numerous attractions within easy reach including the Minnack Theatre (7 miles), Penwith Moors and the Lands End peninsula (7miles).
Interested in this property?
Council tax
First listed
Over a month agoEnergy Performance Certificate
Penzance, Cornwall
Marketed by
Humberts - Truro 67 Lemon Street Truro TR1 2PNCall agent on 01872 278288
Placebuzz mortgage repayment calculator
Monthly repayment
The Est. Mortgage is for a 25 years repayment mortgage based on a 10% deposit and a 5.5% annual interest. It is only intended as a guide. Make sure you obtain accurate figures from your lender before committing to any mortgage. Your home may be repossessed if you do not keep up repayments on a mortgage.
Penzance, Cornwall - Streetview
DISCLAIMER: Property descriptions and related information displayed on this page are marketing materials provided by Humberts - Truro. Placebuzz does not warrant or accept any responsibility for the accuracy or completeness of the property descriptions or related information provided here and they do not constitute property particulars. Please contact Humberts - Truro for full details and further information.





