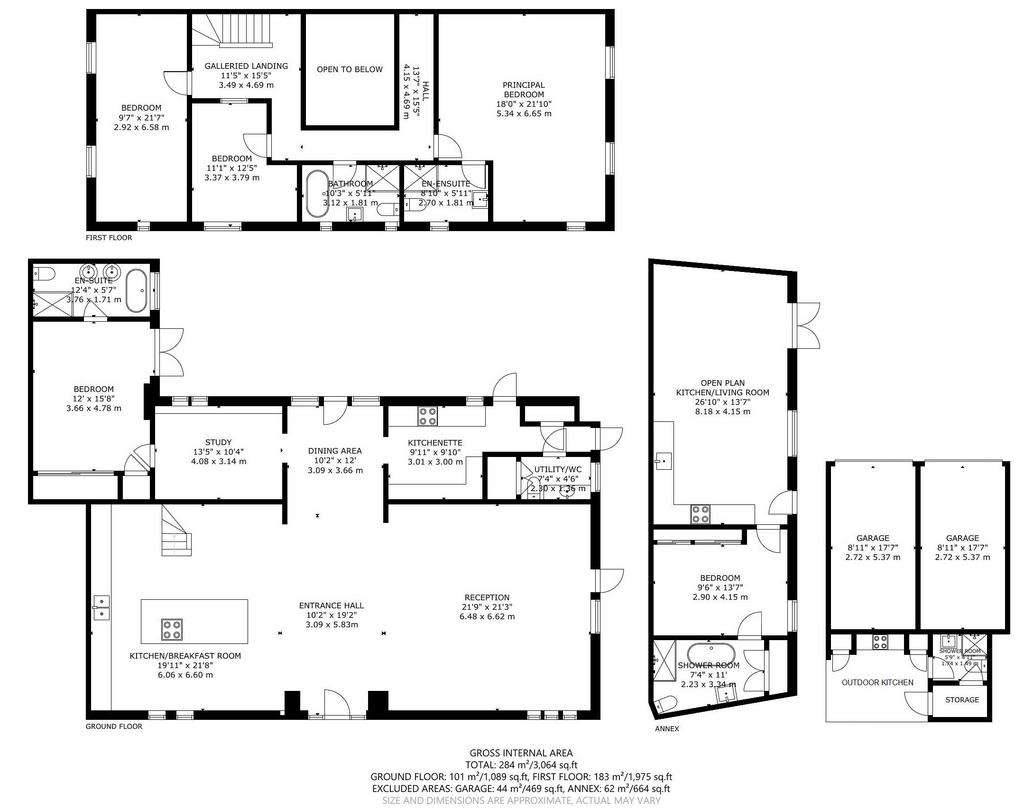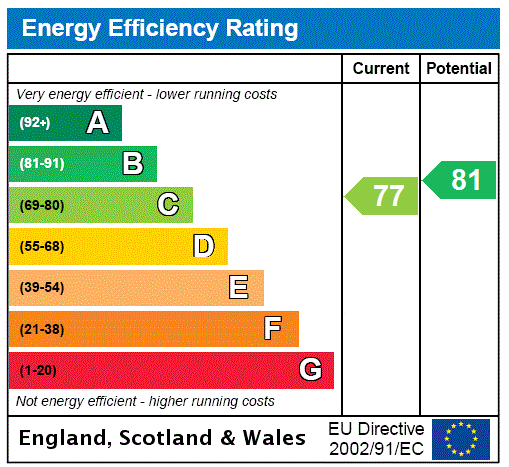4 bedroom detached house for sale
Abridge, RM4detached house
bedrooms

Property photos




+27
Property description
Offering a stunning and spacious interior this character Barn conversion provides stylish open plan living space with galleried first floor together with a separate Annex offering rental potential. Approached via a gated entrance that leads into Piggots Farm Barns, there is private parking for 2/3 cars beside the barn, together with two garages. The central entrance leads into the open plan living/entertaining space with a 21ft. reception room, with external door. This open central area provides space for entertaining/games area open to the first floor with a galleried surround. There is a dining space with high ceiling and full heights glazed panels and door to the rear patio. The stylish kitchen/breakfast area is tastefully fitted with range of white units, built-in appliances, pan drawers, butler sink and central island with built-in range cooker and breakfast bar. Open beams divide a further kitchenette area with a utility/cloakroom, storage and doors to outside. To the other side of the open dining area is a study area which leads through to the ground floor principal/guest bedroom which has an en-suite bathroom with separate shower and double doors out to the sun terrace. The impressive galleried landing open to below with glazed panels gives access to a further principal bedroom offering an en-suite shower room. There are two further double bedrooms and a family bathroom – these rooms feature vaulted ceilings, exposed beams and stylish bathrooms with designer tiles and sanitaryware. The ground floor benefits from underfloor heating and cooking is by gas.
The separate Annex offers an ideal rental property and offers a further spacious and modern interior with vaulted ceilings with an open-plan kitchen/living space with built-in appliances, range cooker and double doors to outside, a double bedroom with built-in wardrobes and door into a stylish fully tiled bathroom with separate shower and sliding glazed wardrobes.
Outside the paved driveway gives access to two private garages which have roller shutter doors and pitched tiled roof offering further storage. Behind the garages, within the garden area of the Barn, is a covered outdoor kitchen with fitted oven, units and cupboards and a seating area – a further door leads into a shower room and further storage. Both the Barn and the Annex have private gardens with paved sun terrace, mature shrubs, well tended lawns and 6ft. timber fencing. Piggots Farm Barns is surrounded by open countryside and within easy reach of Theydon Bois station with Central Line services into London. There are also excellent road links. Property Information: Air source heat pump, Epping Forest District Council Tax Band G, Annex Band D. Our ref: BES230403.
Theydon Bois station approx. 1.6 miles (Central Line services), Debden station also close by | Epping town centre and station approx. 4 miles & Epping St. John’s CofE Senior School
Lambourne Primary School just 0.5 miles miles | Debden Park High School approx. 3.8 miles | Main road links via M11 and M25 (Stansted Airport approx. 20 miles)
The separate Annex offers an ideal rental property and offers a further spacious and modern interior with vaulted ceilings with an open-plan kitchen/living space with built-in appliances, range cooker and double doors to outside, a double bedroom with built-in wardrobes and door into a stylish fully tiled bathroom with separate shower and sliding glazed wardrobes.
Outside the paved driveway gives access to two private garages which have roller shutter doors and pitched tiled roof offering further storage. Behind the garages, within the garden area of the Barn, is a covered outdoor kitchen with fitted oven, units and cupboards and a seating area – a further door leads into a shower room and further storage. Both the Barn and the Annex have private gardens with paved sun terrace, mature shrubs, well tended lawns and 6ft. timber fencing. Piggots Farm Barns is surrounded by open countryside and within easy reach of Theydon Bois station with Central Line services into London. There are also excellent road links. Property Information: Air source heat pump, Epping Forest District Council Tax Band G, Annex Band D. Our ref: BES230403.
Theydon Bois station approx. 1.6 miles (Central Line services), Debden station also close by | Epping town centre and station approx. 4 miles & Epping St. John’s CofE Senior School
Lambourne Primary School just 0.5 miles miles | Debden Park High School approx. 3.8 miles | Main road links via M11 and M25 (Stansted Airport approx. 20 miles)
Interested in this property?
Council tax
First listed
Over a month agoEnergy Performance Certificate
Abridge, RM4
Marketed by
Beresfords - Country & Village 10 Springfield Lyons Approach, Springfield Chelmsford CM2 5LBPlacebuzz mortgage repayment calculator
Monthly repayment
The Est. Mortgage is for a 25 years repayment mortgage based on a 10% deposit and a 5.5% annual interest. It is only intended as a guide. Make sure you obtain accurate figures from your lender before committing to any mortgage. Your home may be repossessed if you do not keep up repayments on a mortgage.
Abridge, RM4 - Streetview
DISCLAIMER: Property descriptions and related information displayed on this page are marketing materials provided by Beresfords - Country & Village. Placebuzz does not warrant or accept any responsibility for the accuracy or completeness of the property descriptions or related information provided here and they do not constitute property particulars. Please contact Beresfords - Country & Village for full details and further information.
































