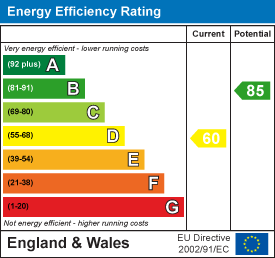3 bedroom terraced house for sale
Hythe Avenue, Liverpool L21terraced house
bedrooms
Property photos




+12
Property description
Michael Moon are delighted to bring to the market this THREE DOUBLE BEDROOM mid-terrace family home family home set within one of L21's most sought after locations. Hythe Avenue boasts from being within walking distance to local shops, schools, transport links & all amenities making an internal viewing strongly recommended.
In brief the property comprises, vestibule, hallway, lounge, modern kitchen/diner and conservatory to ground floor, first floor landing, three bedrooms and family bathroom.
Ground Floor -
Vestibule - 0.33m x 1.73m (1'01 x 5'08) - UPVC double glazed double door to front elevation, laminate flooring, UPVC double glazed window to lounge.
Hallway - 4.39m x 0.99m (14'05 x 3'03) - UPVC frosted double glazed door to front elevation, laminate flooring, radiator, stairs to first floor.
Lounge - 3.43m x 5.28m (11'03 x 17'04) - UPVC double glazed bay style window to front elevation, laminate flooring, storage cupboard, radiator, fireplace, opening leading to kitchen.
Kitchen/Diner - 4.57m x 2.26m (15'0 x 7'05) - UPVC double glazed window to rear elevation, Aluminium double glazed sliding door leading to conservatory, range of wall and base units, space for white goods integrated appliances include oven, induction hob with extractor fan, fridge, freezer, sink with mixer tap, breakfast island, downlights, radiator.
Conservatory - 1.91m x 1.88m (6'03 x 6'02) - UPVC double glazed windows, tiled flooring.
First Floor -
Landing - 2.31m x 2.11m (7'07 x 6'11) - Carpet stairs, loft access.
Bedroom One - 4.19m x 2.69m (13'09 x 8'10) - UPVC double glazed bay style window to front elevation, radiator.
Bedroom Two - 2.36m x 3.30m (7'09 x 10'10) - UPVC double glazed window to rear elevation, radiator, carpet flooring.
Bedroom Three - 2.72m x 3.28m (8'11 x 10'09) - UPVC double glazed window to front elevation, radiator, carpet flooring.
Bathroom - 1.96m x 2.57m (6'05 x 8'05) - UPVC frosted double glazed window to rear elevation, oval corner bath with shower above, wash hand basin, WC, extractor fan, radiator.
Externally -
Front Garden - Cast iron gate with brick wall, shared rear access, outside light, driveway.
Rear Garden - Side access, patio, slate borders, mature shrubs and trees, secure fencing, outside security light.
In brief the property comprises, vestibule, hallway, lounge, modern kitchen/diner and conservatory to ground floor, first floor landing, three bedrooms and family bathroom.
Ground Floor -
Vestibule - 0.33m x 1.73m (1'01 x 5'08) - UPVC double glazed double door to front elevation, laminate flooring, UPVC double glazed window to lounge.
Hallway - 4.39m x 0.99m (14'05 x 3'03) - UPVC frosted double glazed door to front elevation, laminate flooring, radiator, stairs to first floor.
Lounge - 3.43m x 5.28m (11'03 x 17'04) - UPVC double glazed bay style window to front elevation, laminate flooring, storage cupboard, radiator, fireplace, opening leading to kitchen.
Kitchen/Diner - 4.57m x 2.26m (15'0 x 7'05) - UPVC double glazed window to rear elevation, Aluminium double glazed sliding door leading to conservatory, range of wall and base units, space for white goods integrated appliances include oven, induction hob with extractor fan, fridge, freezer, sink with mixer tap, breakfast island, downlights, radiator.
Conservatory - 1.91m x 1.88m (6'03 x 6'02) - UPVC double glazed windows, tiled flooring.
First Floor -
Landing - 2.31m x 2.11m (7'07 x 6'11) - Carpet stairs, loft access.
Bedroom One - 4.19m x 2.69m (13'09 x 8'10) - UPVC double glazed bay style window to front elevation, radiator.
Bedroom Two - 2.36m x 3.30m (7'09 x 10'10) - UPVC double glazed window to rear elevation, radiator, carpet flooring.
Bedroom Three - 2.72m x 3.28m (8'11 x 10'09) - UPVC double glazed window to front elevation, radiator, carpet flooring.
Bathroom - 1.96m x 2.57m (6'05 x 8'05) - UPVC frosted double glazed window to rear elevation, oval corner bath with shower above, wash hand basin, WC, extractor fan, radiator.
Externally -
Front Garden - Cast iron gate with brick wall, shared rear access, outside light, driveway.
Rear Garden - Side access, patio, slate borders, mature shrubs and trees, secure fencing, outside security light.
Interested in this property?
Council tax
First listed
Over a month agoEnergy Performance Certificate
Hythe Avenue, Liverpool L21
Marketed by
Michael Moon - Crosby 54 Liverpool Road Crosby, Liverpool L23 5SGPlacebuzz mortgage repayment calculator
Monthly repayment
The Est. Mortgage is for a 25 years repayment mortgage based on a 10% deposit and a 5.5% annual interest. It is only intended as a guide. Make sure you obtain accurate figures from your lender before committing to any mortgage. Your home may be repossessed if you do not keep up repayments on a mortgage.
Hythe Avenue, Liverpool L21 - Streetview
DISCLAIMER: Property descriptions and related information displayed on this page are marketing materials provided by Michael Moon - Crosby. Placebuzz does not warrant or accept any responsibility for the accuracy or completeness of the property descriptions or related information provided here and they do not constitute property particulars. Please contact Michael Moon - Crosby for full details and further information.

















