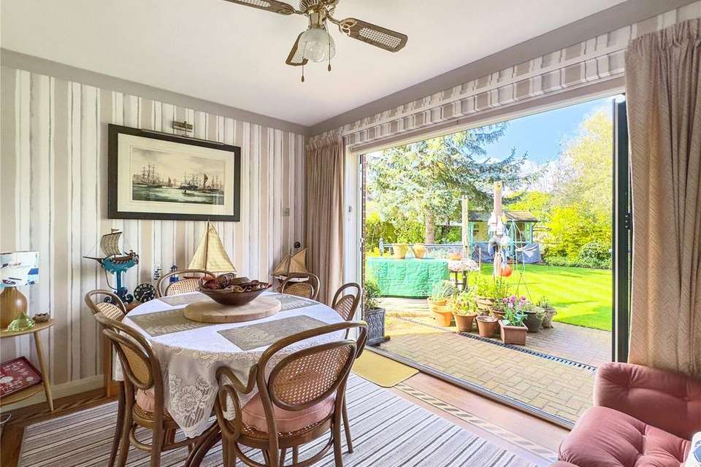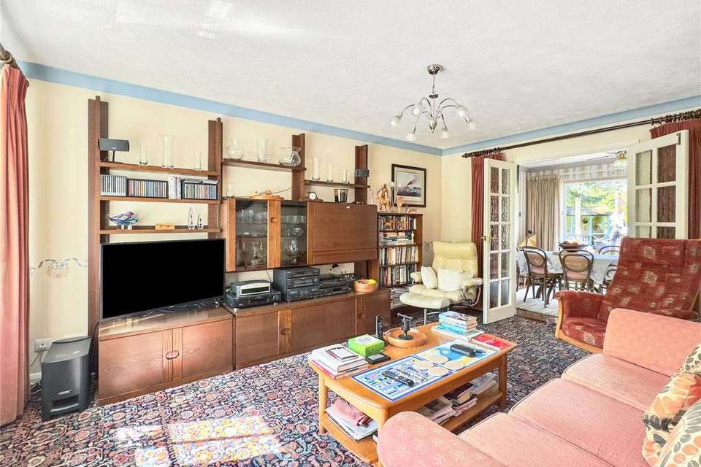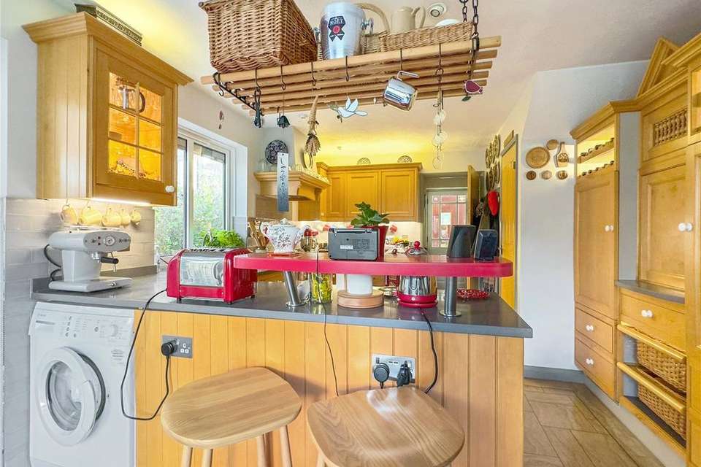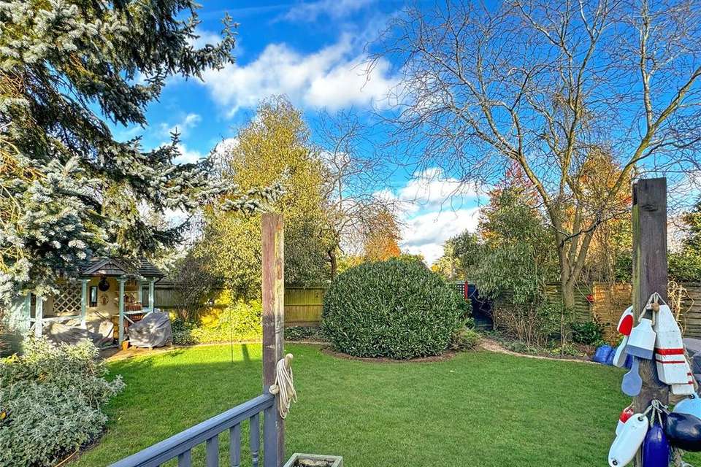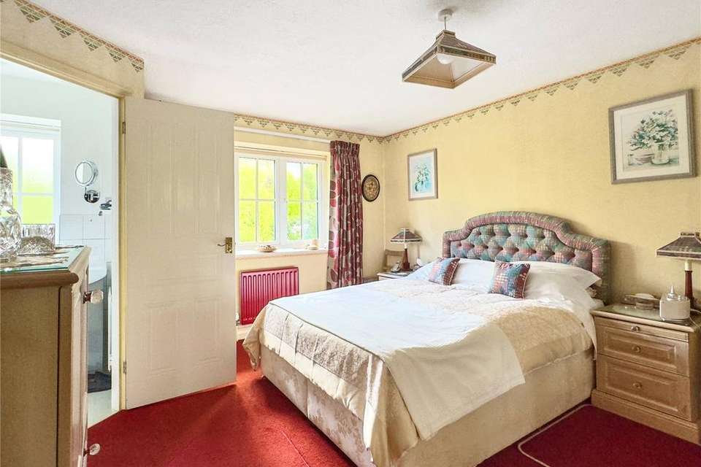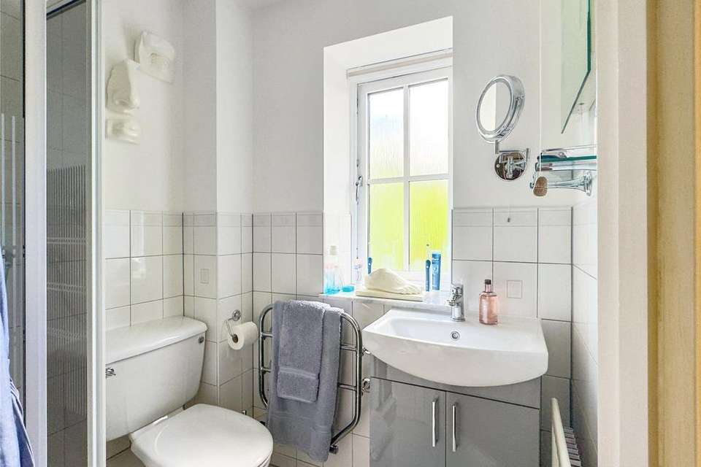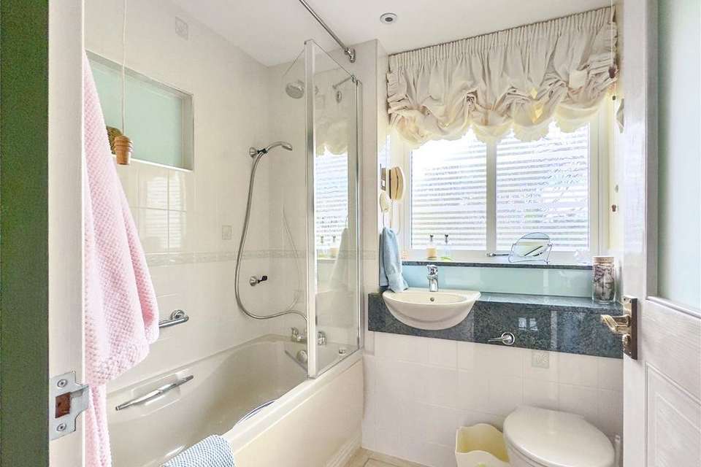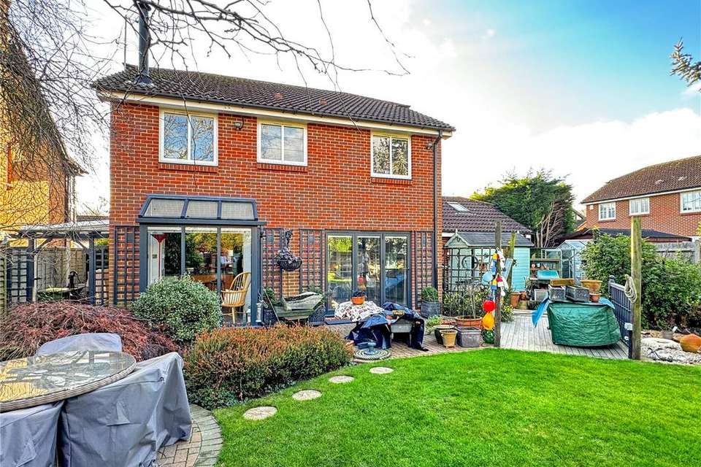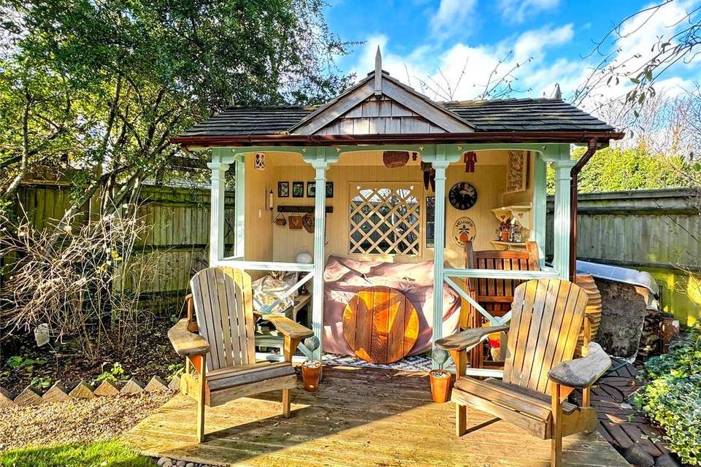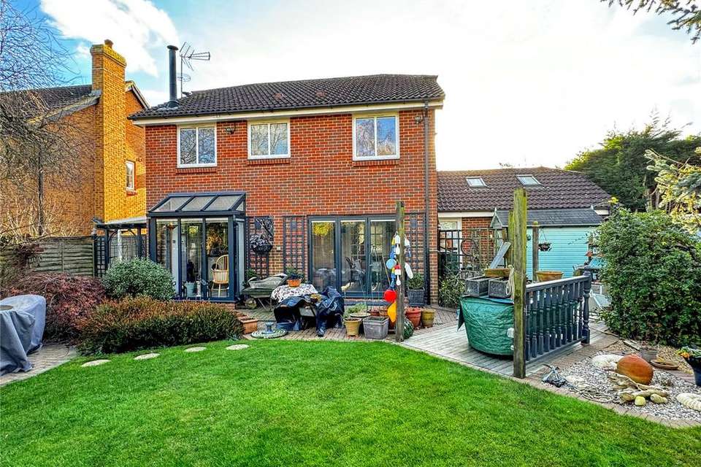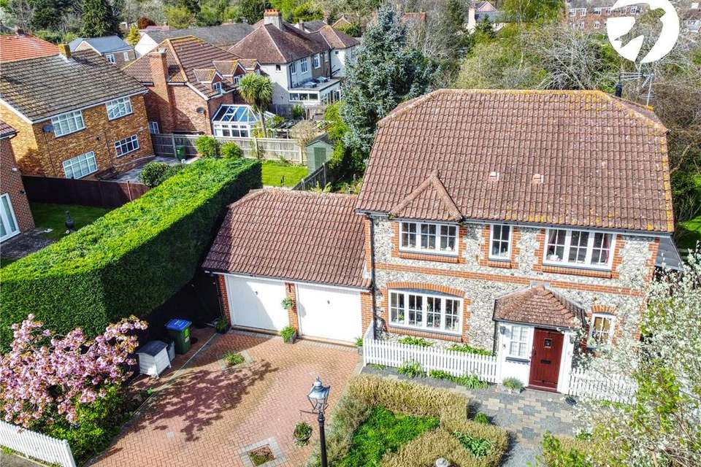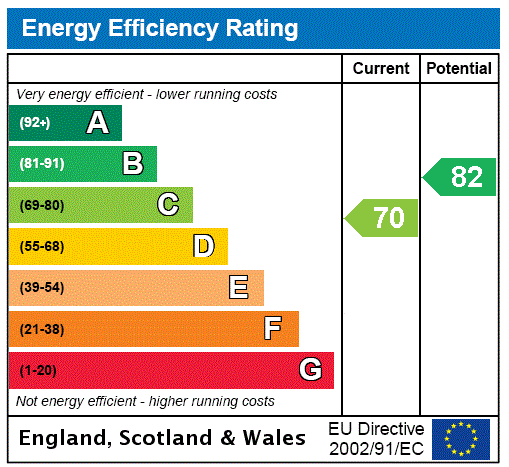4 bedroom detached house for sale
Kent, BR8detached house
bedrooms
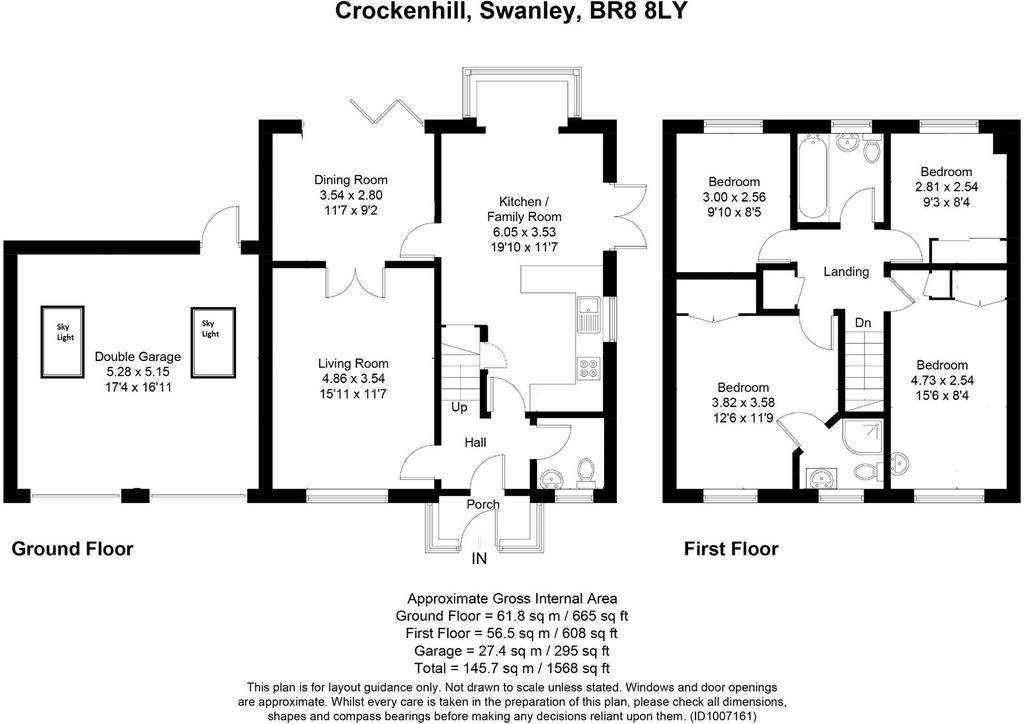
Property photos




+21
Property description
Guide Price £700,000 - £750,000
Nestled in the sought-after village of Crockenhill, this modern detached family home is a gem, boasting a perfect blend of period charm and contemporary elegance. With its revered primary school, local shops, quaint pub, choice of churches, and vibrant village hall hosting a plethora of activities, the community spirit thrives here.
Conveniently located on the outskirts of Chelsfield and Swanley, the property offers easy access to London while maintaining the tranquility of rural life. The residence features four bedrooms, two bathrooms, two reception rooms, and an impressive open-plan kitchen/breakfast family room, ideal for both daily living and entertaining.
Step outside, and you'll find a driveway, double garage, and a meticulously landscaped garden complete with charming patio areas, perfect for alfresco dining and relaxation. The addition of a full-height glass bay overlooking the garden infuses the interiors with natural light, enhancing the sense of space and elegance.
Nestled within a private close of just five homes and only a mile from Swanley station, commuting couldn't be more convenient. This thoughtfully modernized and impeccably presented family home offers an affordable opportunity to own a cosy and inviting residence in a serene and secluded setting.
Exterior
Rear Garden Offering a choice of patios surrounding the real grass lawn, capturing the sun from sunrise to sunset. Raised vegetable area and access to double garage. Secure pedestrian access.
Double Garage 5.28m x 5.15m (17'4 x 16'11) Double glazed door to garden. Dual up and over doors to front. Power, light and water.
Driveway Block paved providing parking for 2 vehicles.
Front Garden Real grass lawn with planted borders.
Private Road Providing access to residents homes.
Key Terms
Tudor Court is a Private Road, apportionment is divided among the home owners of Tudor Court. The detail of which may be advised by contacting the office.
Aluminium double glazed windows and doors with integrated Venetian blinds to rear and side.
Nestled in the sought-after village of Crockenhill, this modern detached family home is a gem, boasting a perfect blend of period charm and contemporary elegance. With its revered primary school, local shops, quaint pub, choice of churches, and vibrant village hall hosting a plethora of activities, the community spirit thrives here.
Conveniently located on the outskirts of Chelsfield and Swanley, the property offers easy access to London while maintaining the tranquility of rural life. The residence features four bedrooms, two bathrooms, two reception rooms, and an impressive open-plan kitchen/breakfast family room, ideal for both daily living and entertaining.
Step outside, and you'll find a driveway, double garage, and a meticulously landscaped garden complete with charming patio areas, perfect for alfresco dining and relaxation. The addition of a full-height glass bay overlooking the garden infuses the interiors with natural light, enhancing the sense of space and elegance.
Nestled within a private close of just five homes and only a mile from Swanley station, commuting couldn't be more convenient. This thoughtfully modernized and impeccably presented family home offers an affordable opportunity to own a cosy and inviting residence in a serene and secluded setting.
Exterior
Rear Garden Offering a choice of patios surrounding the real grass lawn, capturing the sun from sunrise to sunset. Raised vegetable area and access to double garage. Secure pedestrian access.
Double Garage 5.28m x 5.15m (17'4 x 16'11) Double glazed door to garden. Dual up and over doors to front. Power, light and water.
Driveway Block paved providing parking for 2 vehicles.
Front Garden Real grass lawn with planted borders.
Private Road Providing access to residents homes.
Key Terms
Tudor Court is a Private Road, apportionment is divided among the home owners of Tudor Court. The detail of which may be advised by contacting the office.
Aluminium double glazed windows and doors with integrated Venetian blinds to rear and side.
Interested in this property?
Council tax
First listed
Over a month agoEnergy Performance Certificate
Kent, BR8
Marketed by
Robinson Jackson - Swanley 39 High Street Swanley, Kent BR8 8AEPlacebuzz mortgage repayment calculator
Monthly repayment
The Est. Mortgage is for a 25 years repayment mortgage based on a 10% deposit and a 5.5% annual interest. It is only intended as a guide. Make sure you obtain accurate figures from your lender before committing to any mortgage. Your home may be repossessed if you do not keep up repayments on a mortgage.
Kent, BR8 - Streetview
DISCLAIMER: Property descriptions and related information displayed on this page are marketing materials provided by Robinson Jackson - Swanley. Placebuzz does not warrant or accept any responsibility for the accuracy or completeness of the property descriptions or related information provided here and they do not constitute property particulars. Please contact Robinson Jackson - Swanley for full details and further information.


