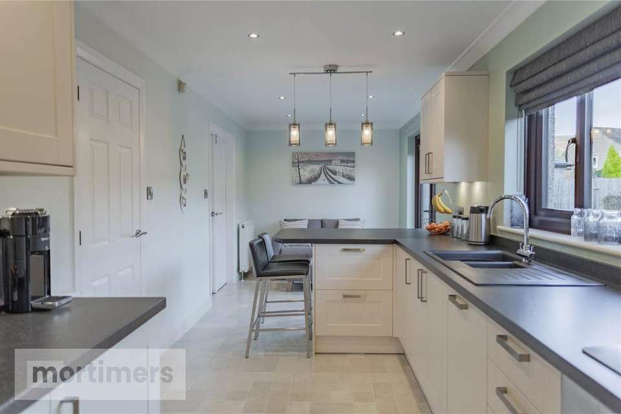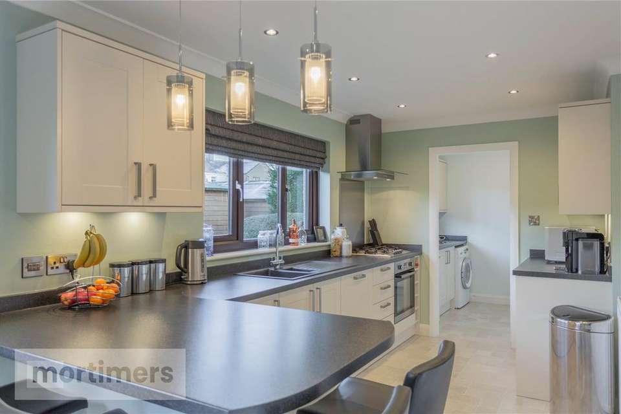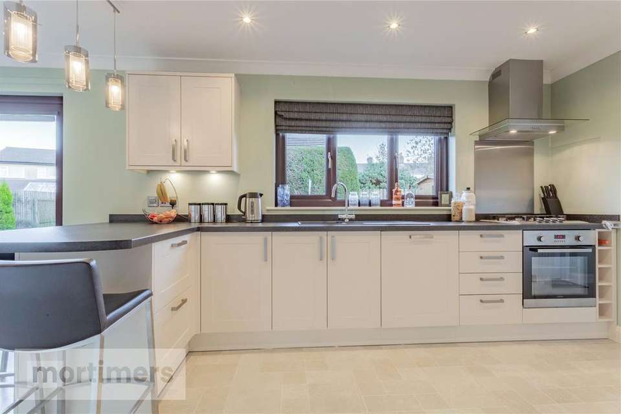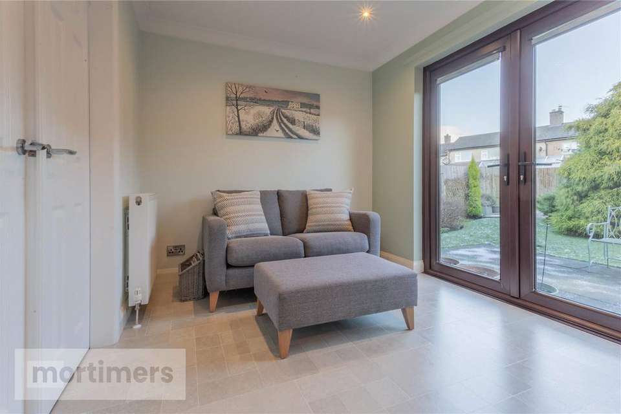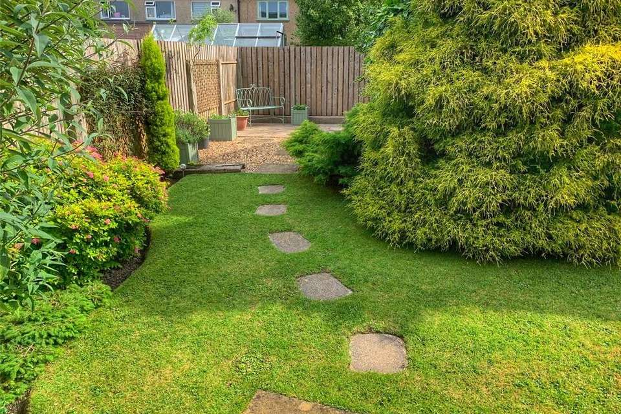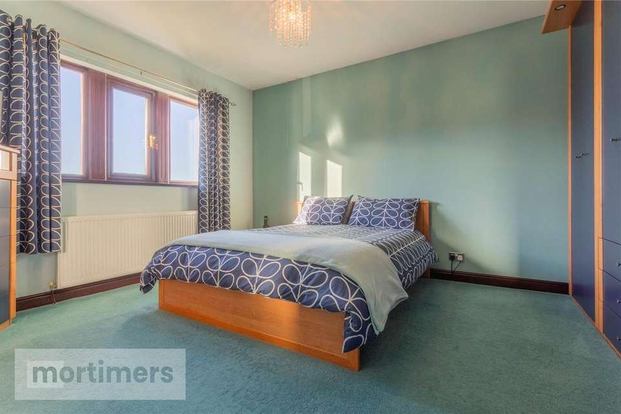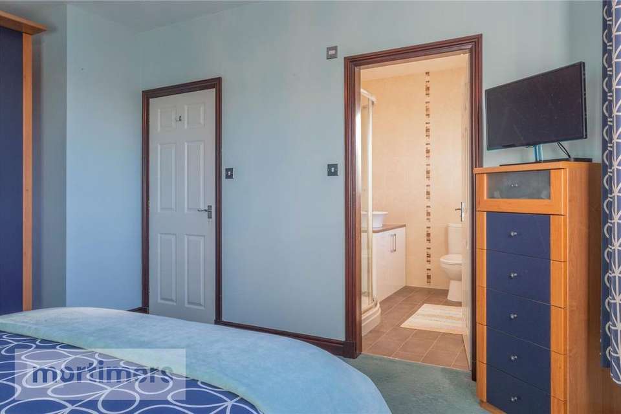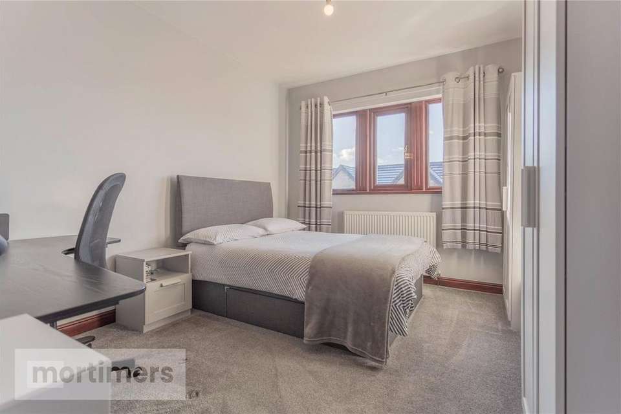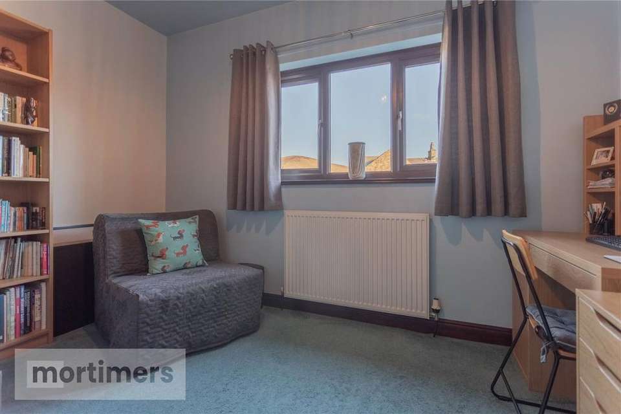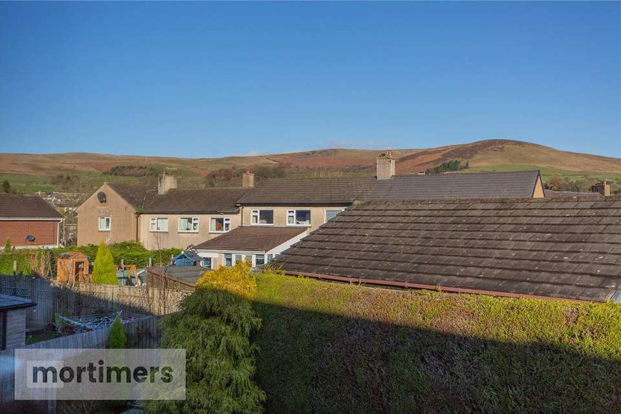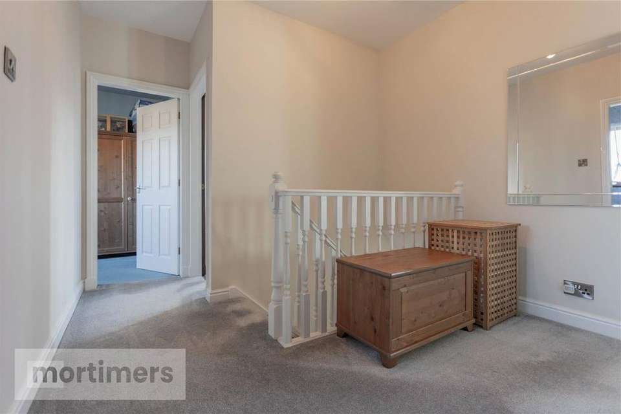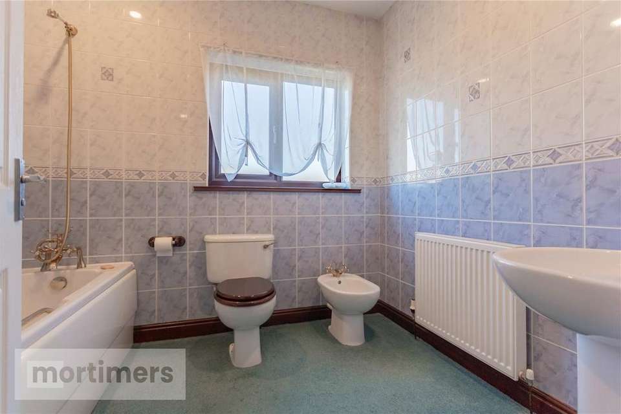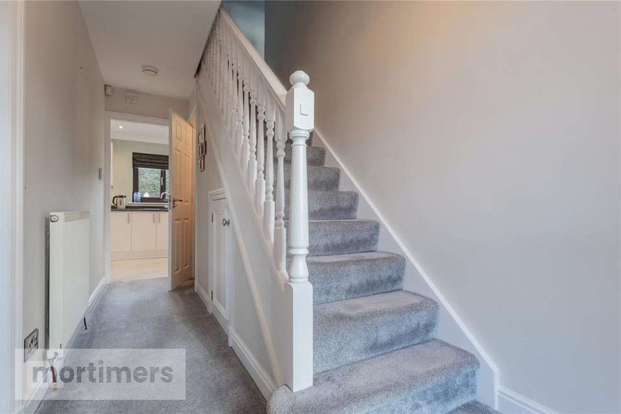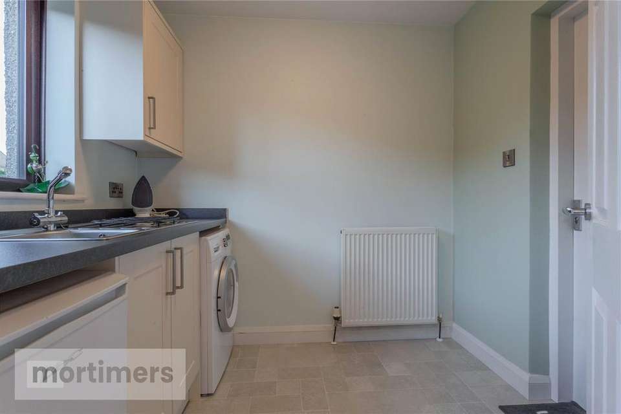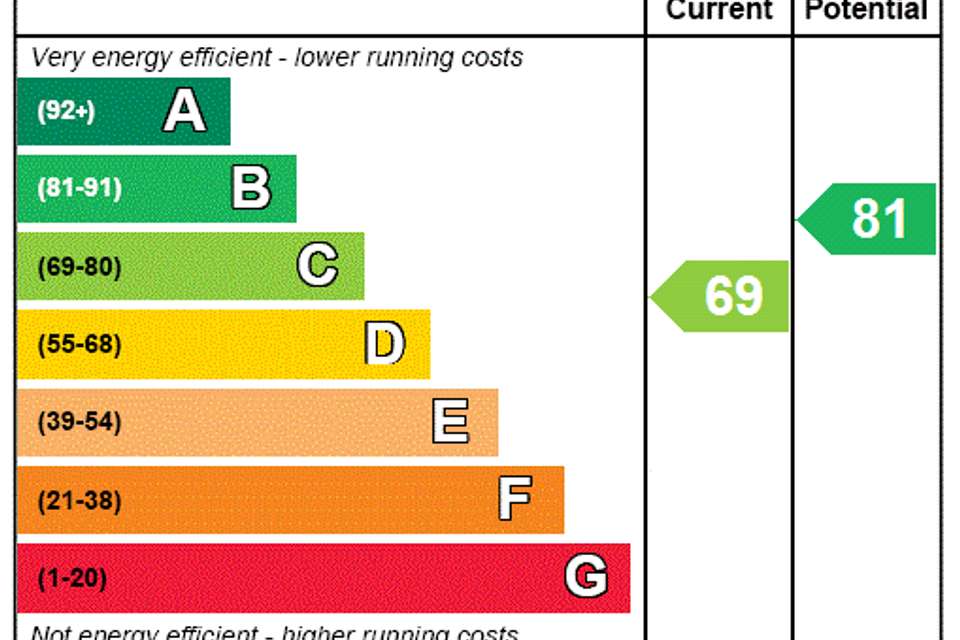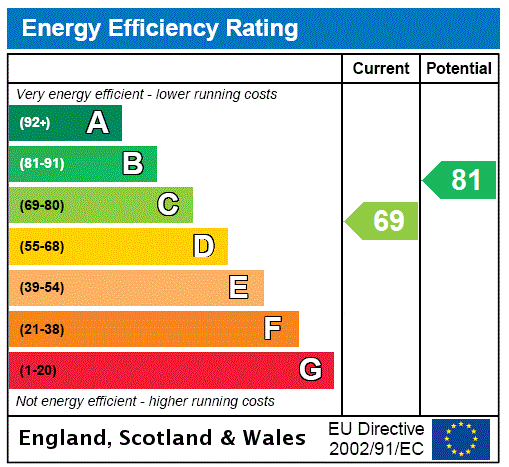4 bedroom detached house for sale
Lancashire, BB7detached house
bedrooms
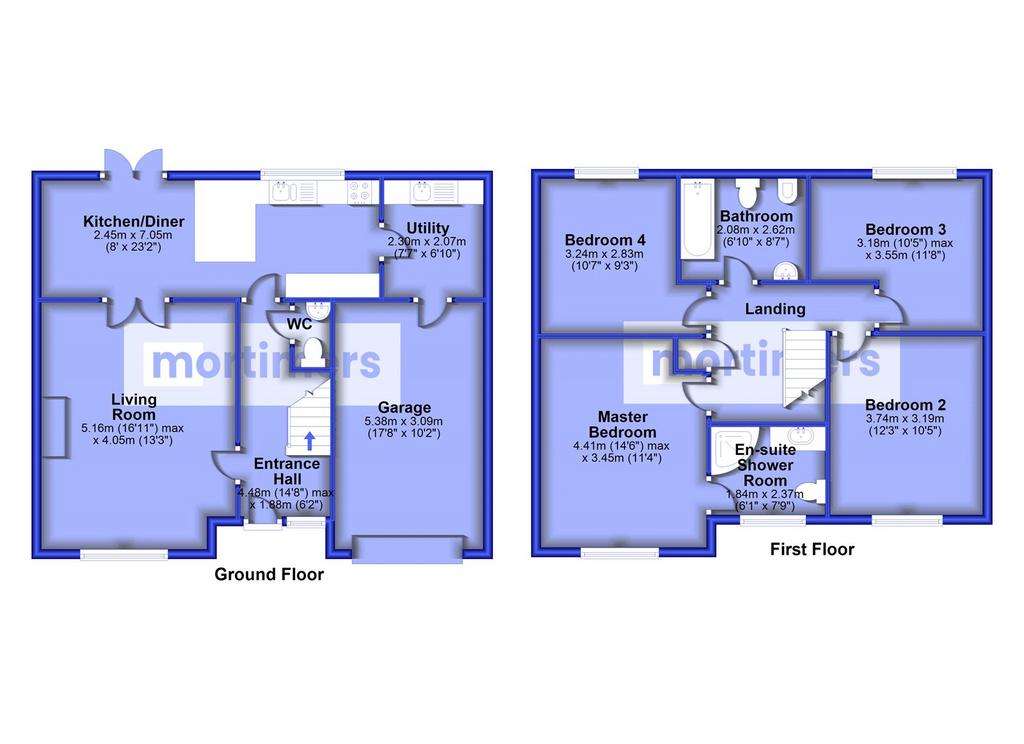
Property photos

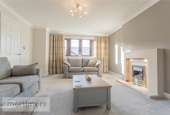
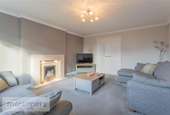
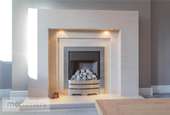
+17
Property description
A family home that enjoys a quiet, tucked away position within the scenic village of Sabden.
Positioned on a delightful cul de sac and cherished by the current owners, the property is ideal for growing families looking for a close-knit community and excellent schooling options with links to the nearby towns.
Tenure is Freehold. Council Tax Band E Payable to RVBC. EPC Rating C.
Entering the property into the entrance hall via the composite front door, there are stairs ascending to the First Floor with storage below as well as the downstairs W.C.
A spacious Living Room is situated to the front, an excellent family relaxation space with gas fireplace. The Dining Kitchen is to the rear with ample fitted units at base and eye level, integrated dishwasher and fridge, sink unit, gas hob with extractor above, electric oven and space for dining with Patio Doors opening to the Garden.
Off the Kitchen there is a Utility Room with plumbing for a washing machine, sink unit, additional fitted units and internal access to the garage.
To the First Floor there are Four Bedrooms, well-proportioned with numerous pleasant aspects from the windows. The Master Bedroom enjoys its own modern en-suite shower room with tiled elevations and toiletries storage below the wash basin. There are open aspects to the front and pleasant views towards Churn Clough Reservoir and Pendle Hill from the rear bedrooms. The Family Bathroom comprises three piece suite as well as a bidet and tiled elevations. From the Landing area there is also access to a useful linen cupboard and part boarded loft.
Externally to the front there is a block paved driveway with parking for numerous vehicles as well as a well presented lawn. To the rear there is a lawned garden with hedgerow screening as well as Patio, timber shed and tucked away corner patio which is an ideal spot for late in the day sunshine.
The property is situated on Pendle Side Close cul de sac, accessed by turning off Whalley Road into Watt Street, left into Pendle Street East and continue until finding the property on your left hand side.
All Mains Services Are Installed.
Positioned on a delightful cul de sac and cherished by the current owners, the property is ideal for growing families looking for a close-knit community and excellent schooling options with links to the nearby towns.
Tenure is Freehold. Council Tax Band E Payable to RVBC. EPC Rating C.
Entering the property into the entrance hall via the composite front door, there are stairs ascending to the First Floor with storage below as well as the downstairs W.C.
A spacious Living Room is situated to the front, an excellent family relaxation space with gas fireplace. The Dining Kitchen is to the rear with ample fitted units at base and eye level, integrated dishwasher and fridge, sink unit, gas hob with extractor above, electric oven and space for dining with Patio Doors opening to the Garden.
Off the Kitchen there is a Utility Room with plumbing for a washing machine, sink unit, additional fitted units and internal access to the garage.
To the First Floor there are Four Bedrooms, well-proportioned with numerous pleasant aspects from the windows. The Master Bedroom enjoys its own modern en-suite shower room with tiled elevations and toiletries storage below the wash basin. There are open aspects to the front and pleasant views towards Churn Clough Reservoir and Pendle Hill from the rear bedrooms. The Family Bathroom comprises three piece suite as well as a bidet and tiled elevations. From the Landing area there is also access to a useful linen cupboard and part boarded loft.
Externally to the front there is a block paved driveway with parking for numerous vehicles as well as a well presented lawn. To the rear there is a lawned garden with hedgerow screening as well as Patio, timber shed and tucked away corner patio which is an ideal spot for late in the day sunshine.
The property is situated on Pendle Side Close cul de sac, accessed by turning off Whalley Road into Watt Street, left into Pendle Street East and continue until finding the property on your left hand side.
All Mains Services Are Installed.
Interested in this property?
Council tax
First listed
2 weeks agoEnergy Performance Certificate
Lancashire, BB7
Marketed by
Mortimers - Clitheroe 5/7 Castle Street Clitheroe BB7 2BTPlacebuzz mortgage repayment calculator
Monthly repayment
The Est. Mortgage is for a 25 years repayment mortgage based on a 10% deposit and a 5.5% annual interest. It is only intended as a guide. Make sure you obtain accurate figures from your lender before committing to any mortgage. Your home may be repossessed if you do not keep up repayments on a mortgage.
Lancashire, BB7 - Streetview
DISCLAIMER: Property descriptions and related information displayed on this page are marketing materials provided by Mortimers - Clitheroe. Placebuzz does not warrant or accept any responsibility for the accuracy or completeness of the property descriptions or related information provided here and they do not constitute property particulars. Please contact Mortimers - Clitheroe for full details and further information.





