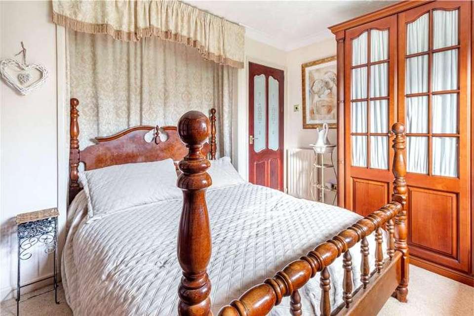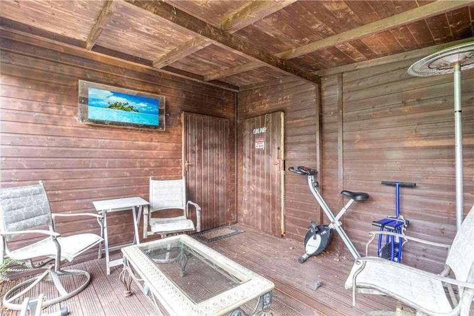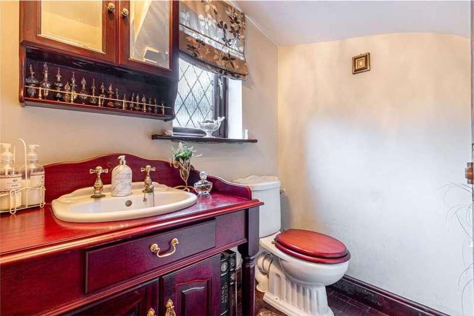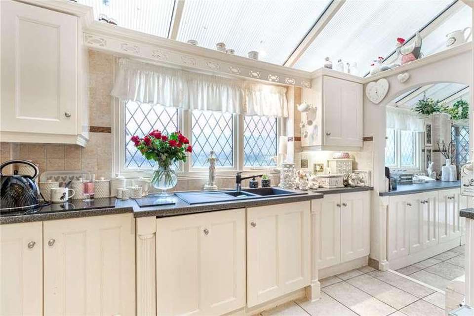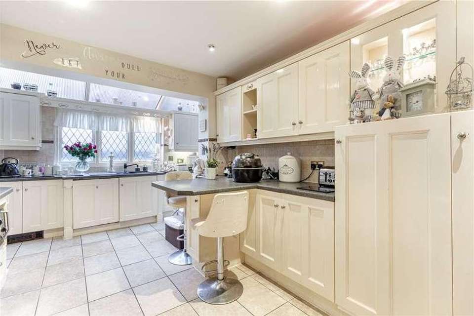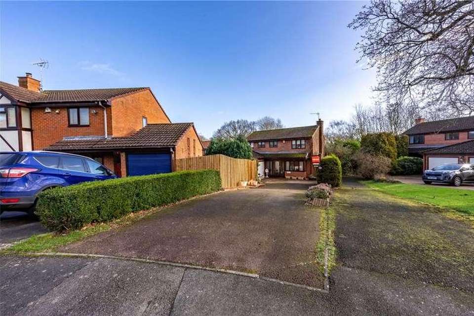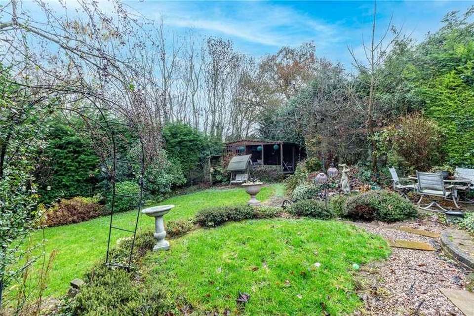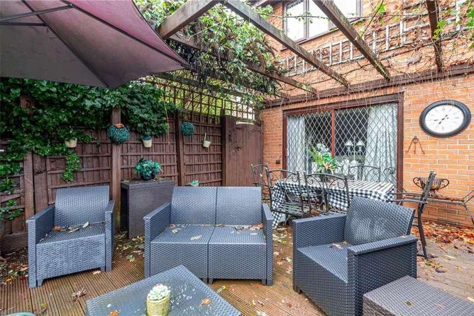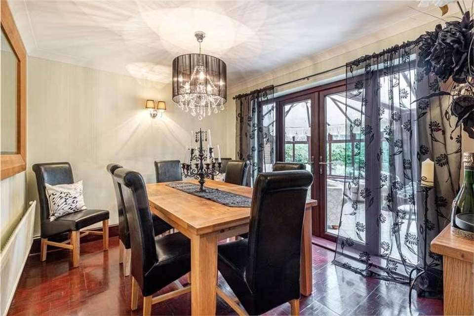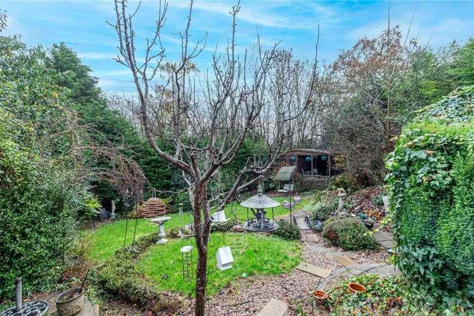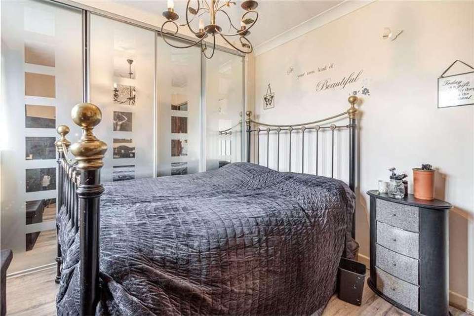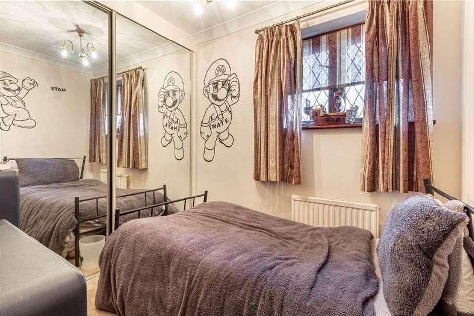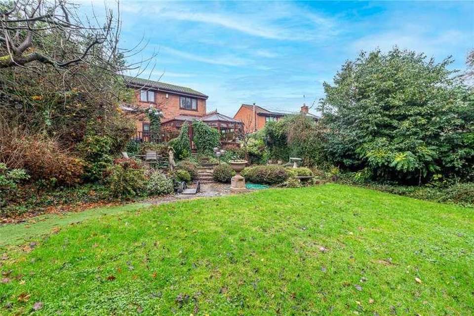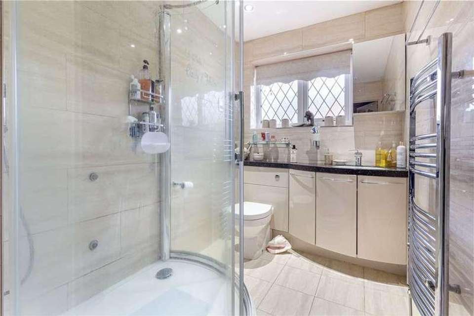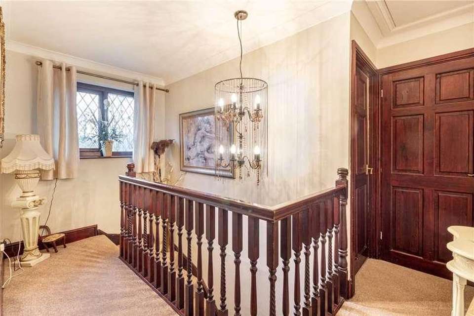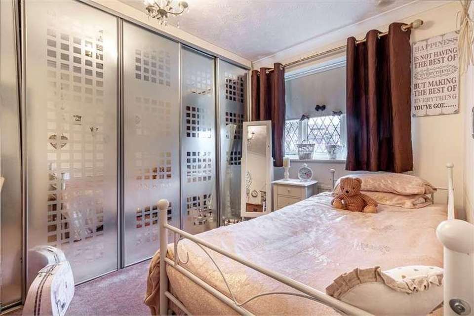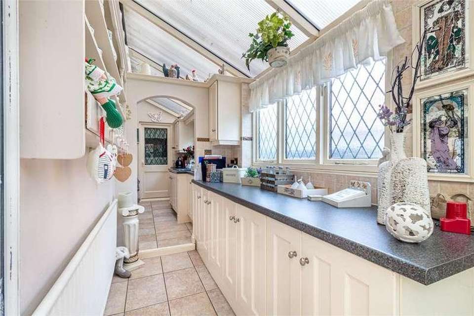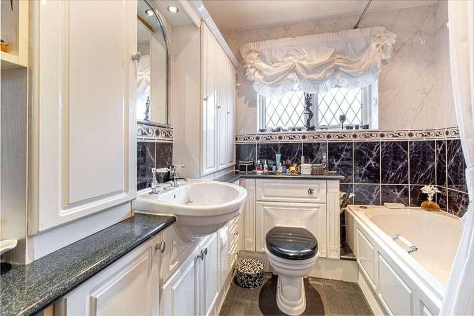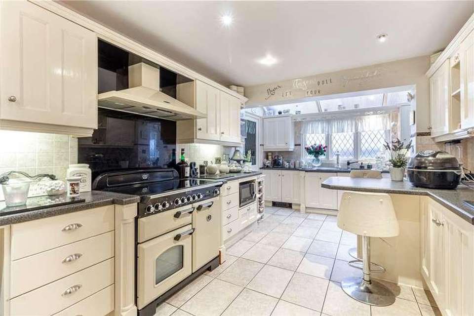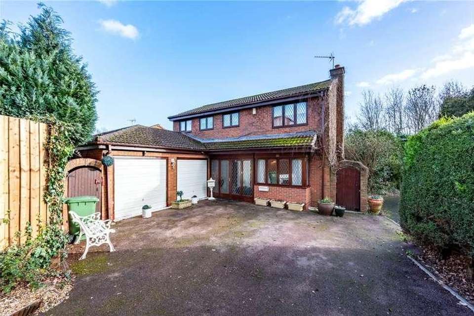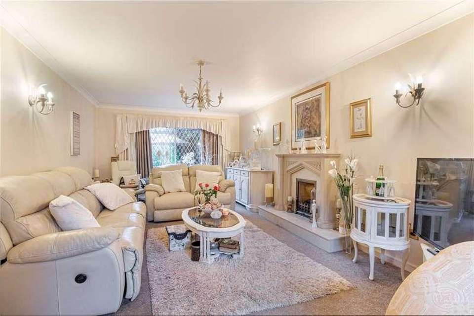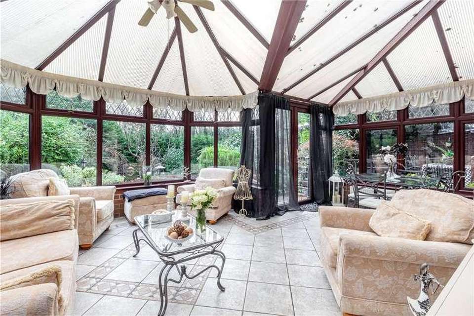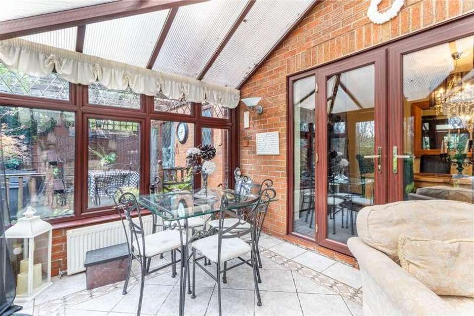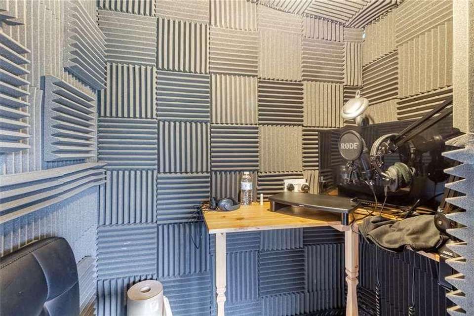4 bedroom property for sale
Worcestershire, B98property
bedrooms
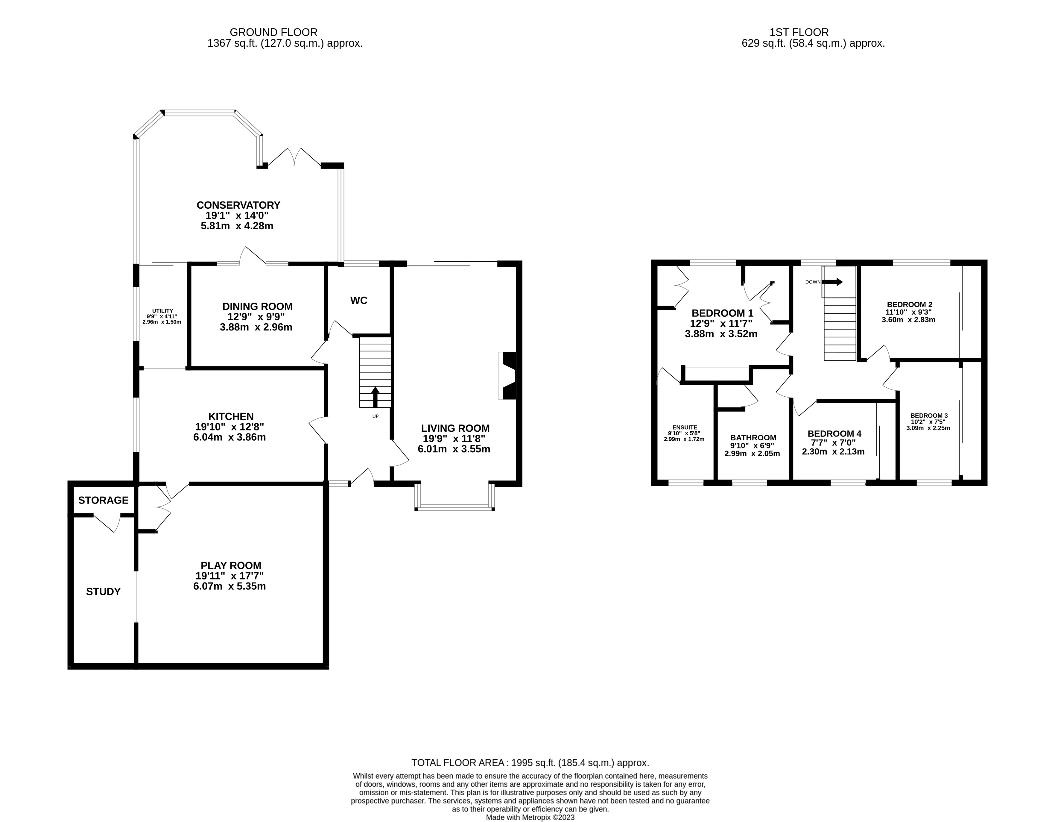
Property photos

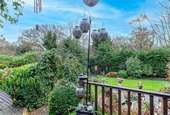
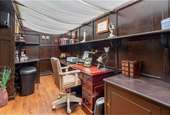
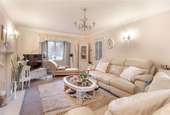
+26
Property description
LOCATION: Situated in Wirehill, the property is within easy distance to Redditch Town Centre and the village of Studley. The town of Redditch offers easy access to motorway links (M42, Jct 2&3) and there are good rail and bus links. There are also excellent leisure facilities along with cultural attractions, and the Kingfisher Shopping Centre. SUMMARY OF ACCOMMODATION: * The property is approached over a tarmac driveway, offering ample off road parking. * ENTRANCE PORCH opening into the hallway where there are doors leading off to the guest WC, lounge, dining room and family breakfast kitchen; * The LOUNGE boasting a bay window overlooking the front elevation and a feature fireplace; Double glazed sliding patio doors lead out into the rear garden; * The DINING ROOM has French doors leading through into the conservatory; * The FAMILY BREAKFAST KITCHEN is fitted with a range of wall mounted and base units, one and a half bowl sinks, integral appliances to include Rangemaster Farmhouse Style Induction Cooker, fridge, freezer and a dishwasher. An archway leads into the utility and a door leads into; * The DOUBLE GARAGE has been converted and is currently being used as a GAMES ROOM, to include a full-size snooker table. There is an opening into the STUDY which benefits from a walk-in storage cupboard and has space for a freestanding fridge freezer; * UTILITY ROOM is fitted with base units, space and plumbing for appliances to include washing machine, tumble dryer and undercounter fridge. A door gives access to the conservatory; * The CONSERVATORY can be accessed either from the utility or dining room. French doors lead out into the rear garden. FIRST FLOOR ACCOMMODATION: * The FIRST FLOOR LANDING has a double glazed window overlooking the rear elevation, doors into all bedrooms and the family bathroom; * BEDROOM ONE has a double glazed window overlooking the rear garden, built in wardrobes and a door into the en-suite; * The contemporary ENSUITE SHOWER ROOM is tiled from floor to ceiling and comprises a double walk in shower cubicle with feature body jets, dual flush WC and wash hand basin set into vanity unit. There is a heated towel rail and double glazed window to the front elevation; * A further double bedroom and two generous sized single bedrooms, all having fitted wardrobes; * The contemporary FAMILY BATHROOM is fitted with a white suite which comprises a spa bath with overhead shower, built in storage housing the wash hand basin and enclosed dual flush WC. There is an airing cupboard (housing the hot water tank) and a heated towel rail. OUTSIDE: * The REAR GARDEN enjoying a private aspect and is enclosed by fenced boundaries, featuring an initial paved patio which leads to the side area where there is a feature decking area and Pergola. The rest being mainly laid to lawn and benefiting from two side gates for access. There is an undercover entertaining area, leading to a timber built outbuilding which is currently being used as a HOME OFFICE. There is power, lighting and Wi-Fi installed and a seperate sound-proof room, currently used as a recording studio. There is a further timber built outbuilding which is also equipped with power, lighting and Wi-Fi.
Council tax
First listed
2 weeks agoWorcestershire, B98
Placebuzz mortgage repayment calculator
Monthly repayment
The Est. Mortgage is for a 25 years repayment mortgage based on a 10% deposit and a 5.5% annual interest. It is only intended as a guide. Make sure you obtain accurate figures from your lender before committing to any mortgage. Your home may be repossessed if you do not keep up repayments on a mortgage.
Worcestershire, B98 - Streetview
DISCLAIMER: Property descriptions and related information displayed on this page are marketing materials provided by Robert Oulsnam & Co. Placebuzz does not warrant or accept any responsibility for the accuracy or completeness of the property descriptions or related information provided here and they do not constitute property particulars. Please contact Robert Oulsnam & Co for full details and further information.





