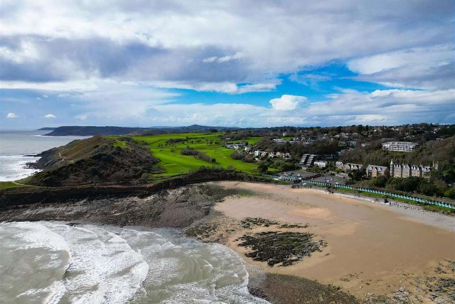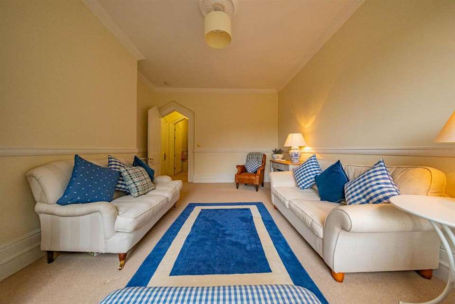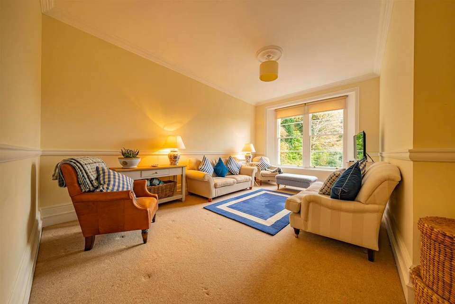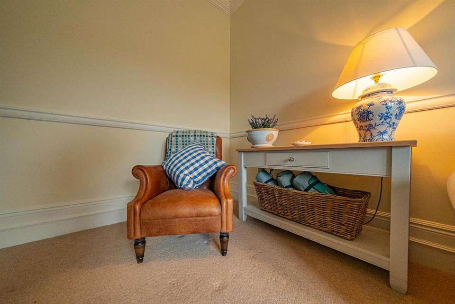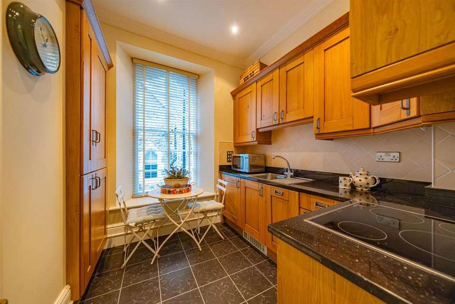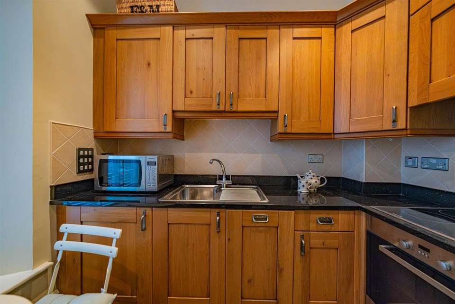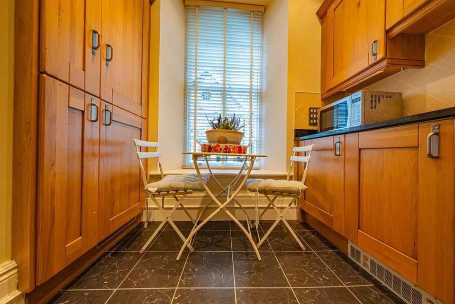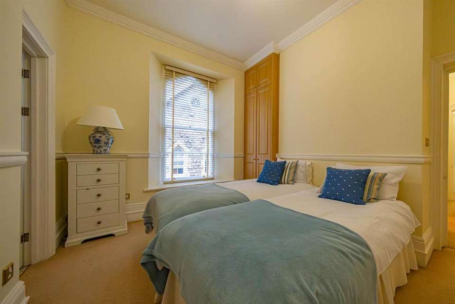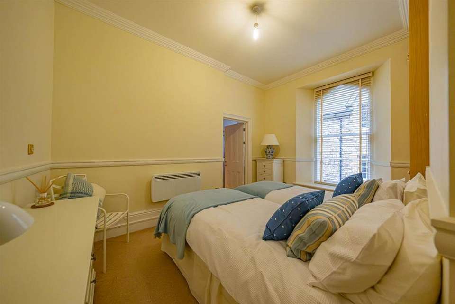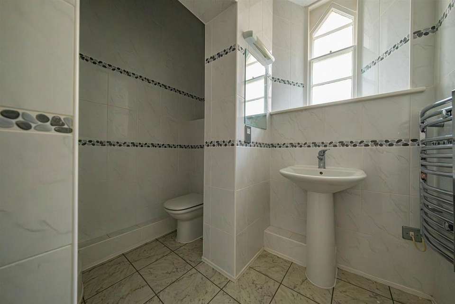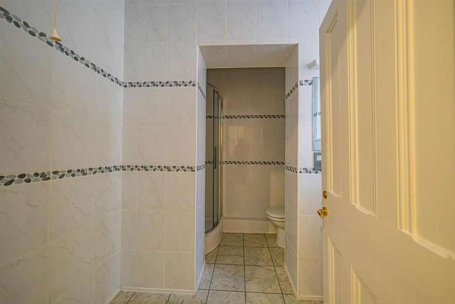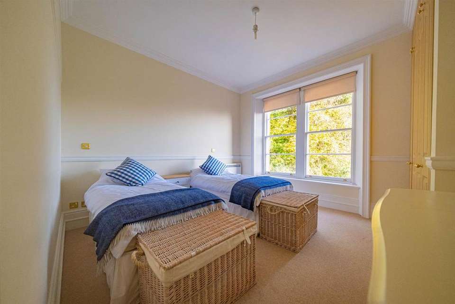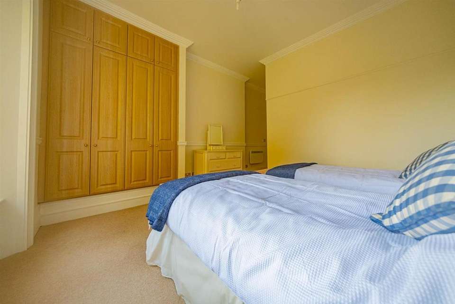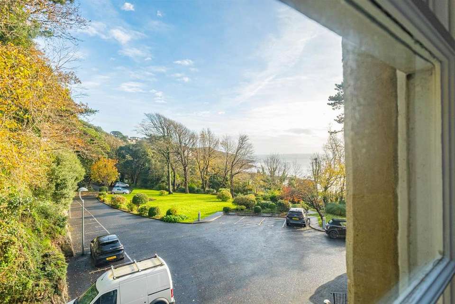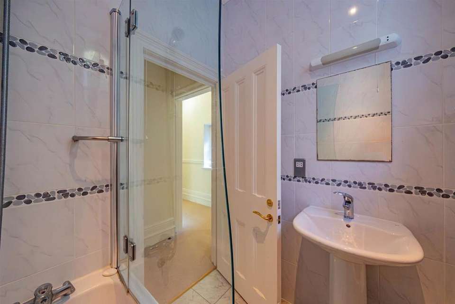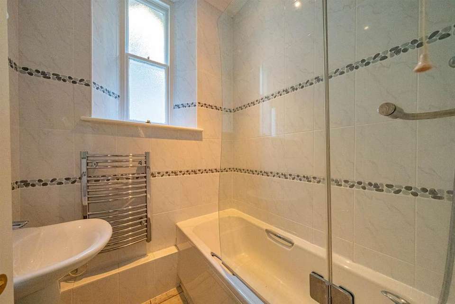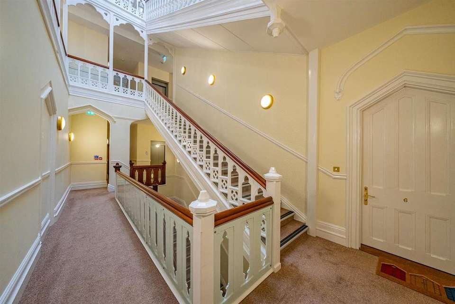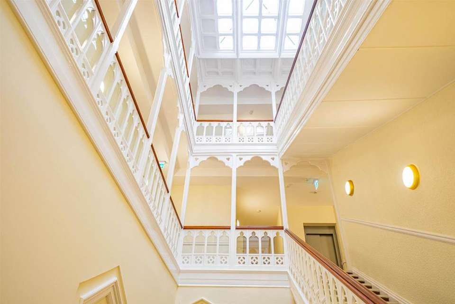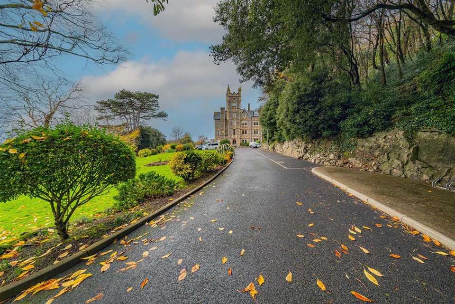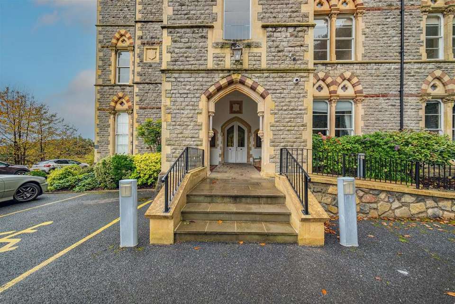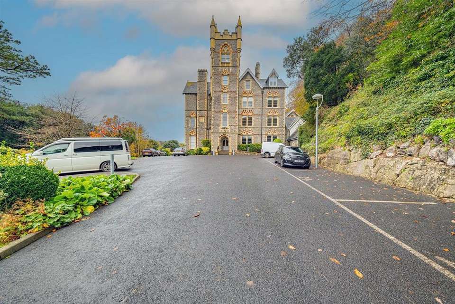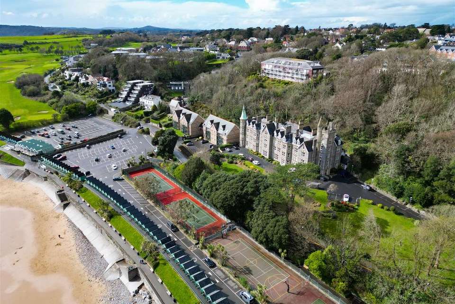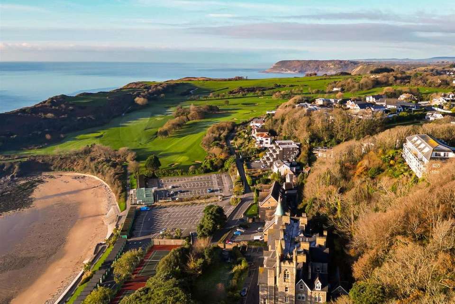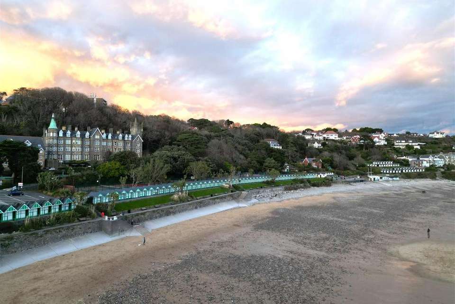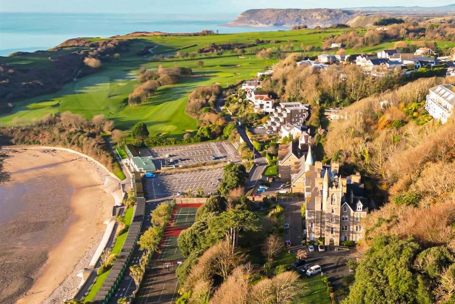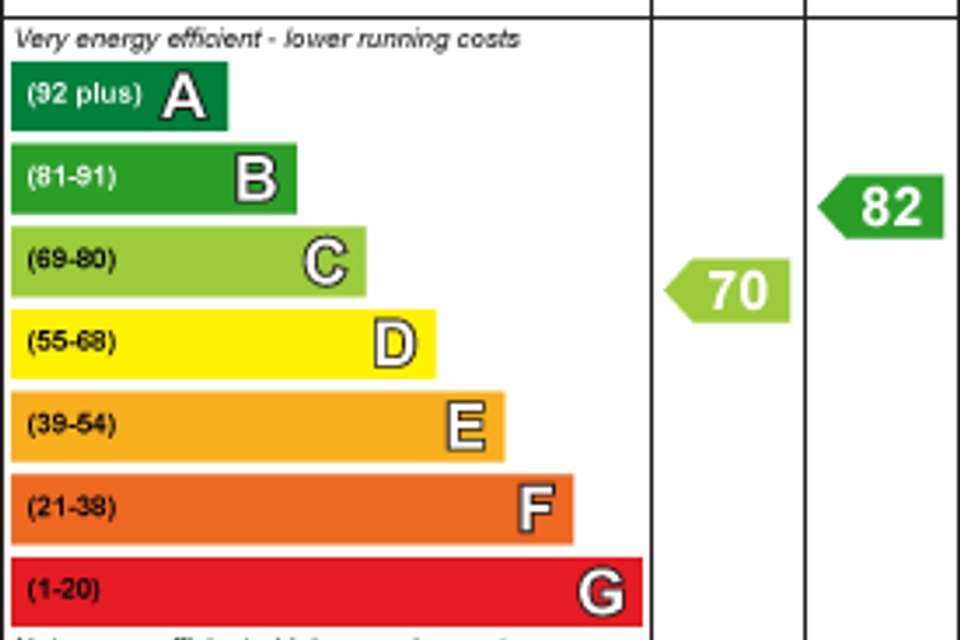2 bedroom flat for sale
Langland, Swanseaflat
bedrooms
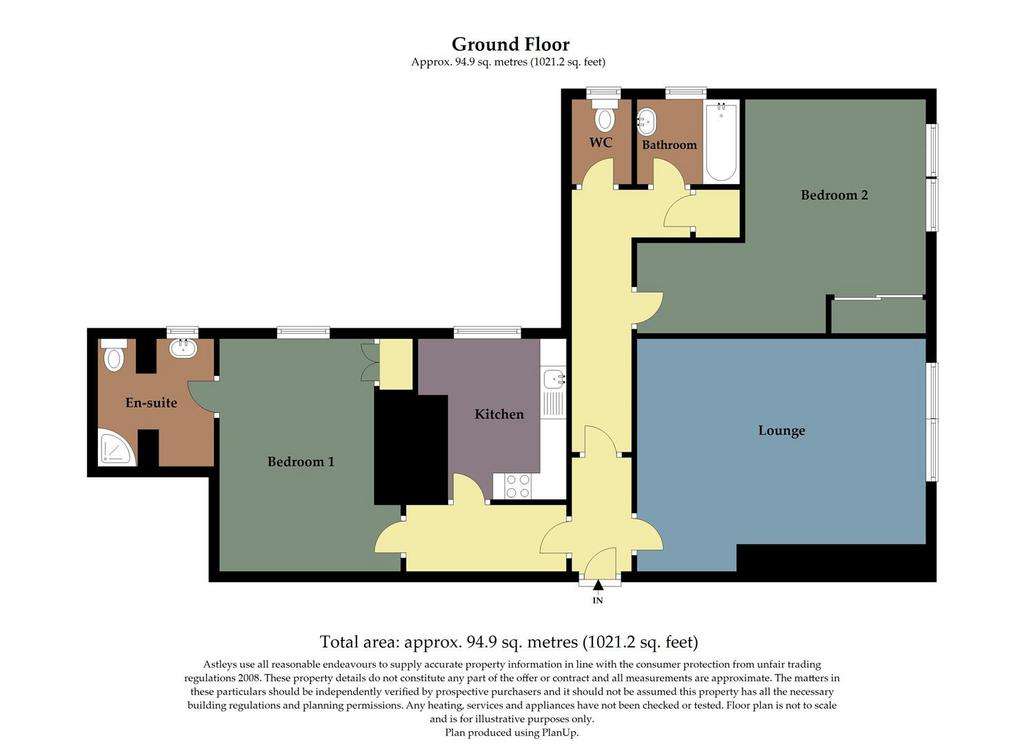
Property photos
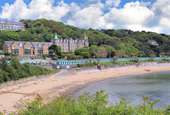
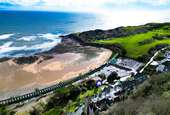
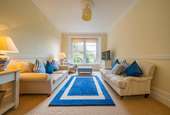
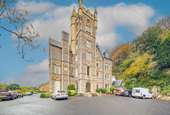
+26
Property description
Welcome to the epitome of coastal luxury living at Langland Bay Manor! Set within an exclusive, Grade II listed development, this stunning first-floor two double bedroom apartment seamlessly combines timeless traditional features with mesmerizing sea views to the side that gaze upon the picturesque Langland Bay.
Upon stepping into the communal hallway, you are welcomed by a grand, full height ceiling, accompanied by a breathtaking staircase adorned with intricate decorations. Additionally, there is a lift, ensuring convenient access to other floors.
As you step into the hallway, high ceilings soar overhead, creating an expansive atmosphere that adds a touch of grandeur throughout while Gothic-style internal doors, adorned with intricate detailing, stand as timeless gateways, inviting you to explore further.
You're welcomed by a inviting lounge area that blends comfort, space and elegance. Large windows frame stunning vistas of the sea, inviting the tranquil beauty of the coastline indoors.
The modern kitchen, thoughtfully integrated into the living space, presents a seamless flow, ideal for entertaining or unwinding while relishing the panoramic views.
This immaculate apartment boasts two well-appointed bathrooms, including an en-suite, ensuring convenience and privacy for both bedrooms. The second bedroom also offers picturesque sea views, providing a serene ambiance for relaxation.
Location-wise, it's a beach lover's dream! Situated just a stone's throw away from the golden sands of the beach, the coastal path, and a prestigious golf course, every day feels like a holiday in this idyllic setting.
This apartment is a gem waiting to be discovered, boasting an unparalleled seaside lifestyle. With no chain attached, seize this opportunity to make this remarkable coastal haven your own. An absolute must-see for those seeking a harmonious blend of luxury, serenity, and coastal beauty.
Entrance - Via security door to hallway.
Hallway - With a door to the lounge. Door to kitchen. Door to the bathroom. Door to w/c. Doors to bedrooms.
Lounge - 4.021 x 5.380 (13'2" x 17'7") - With a set of glazed sash windows to the side offering sea views of Caswell Bay. Two wall mounted electric heaters.
Lounge -
Kitchen - 2.297 x 2.923 (7'6" x 9'7") - With a glazed sash window to the rear. A well appointed kitchen fitted with a range of base and wall units, running granite work surface incorporating a four ring hob with oven & grill under. Stainless steel sink and drainer unit. Integral washer/dryer. Integral dishwasher. Integral fridge/freezer. Tiled floor. Spotlights. Electric heater.
Kitchen -
Bedroom One - 4.167 x 4.070 (13'8" x 13'4" ) - With a glazed sash window to the rear. Doors to built in wardrobes. Door to en-suite. Wall mounted electric heater.
Bedroom One -
En-Suite - 2.312 x 2.424 (7'7" x 7'11" ) - With a frosted glazed sash window to the rear. Suite comprising; corner shower cubicle. Low level w/c. Wash hand basin. Tiled floor. Tiled walls. Chrome heated towel rail.
En-Suite -
Bedroom Two - 4.521 x 5.563 (14'9" x 18'3") - With a set of glazed sash windows to the side boasting sea views of Langland Bay. Doors to built in wardrobes. Two wall mounted electric heaters.
Bedroom Two -
View -
Bathroom - 1.658 x 1.733 (5'5" x 5'8" ) - With a frosted glazed sash window to the rear. Suite comprising; bathtub with shower over. Wash hand basin. Chrome heated towel rail. Tiled floor. Tiled walls. Spotlights.
Bathroom -
Wc - 1.652 x 1.056 (5'5" x 3'5" ) - With a frosted glazed sash window to the rear. Low level w/c. Tiled floor. Tiled walls. Spotlight.
Communal Area -
External - Externally the property benefits from landscaped communal gardens, security gated entry and residents & visitors parking.
Grounds -
Aerial Aspect -
Agents Note - Langland Bay Manor is a grade 2 listed building.
Services - Mains electric. Mains sewerage. Mains water. Broadband type - superfast fibre. Mobile phone coverage available with O2 & Vodafone.
Council Tax Band - Council Tax Band - G
Council Tax Estimate - £2,971
Tenure - Leasehold.
Upon stepping into the communal hallway, you are welcomed by a grand, full height ceiling, accompanied by a breathtaking staircase adorned with intricate decorations. Additionally, there is a lift, ensuring convenient access to other floors.
As you step into the hallway, high ceilings soar overhead, creating an expansive atmosphere that adds a touch of grandeur throughout while Gothic-style internal doors, adorned with intricate detailing, stand as timeless gateways, inviting you to explore further.
You're welcomed by a inviting lounge area that blends comfort, space and elegance. Large windows frame stunning vistas of the sea, inviting the tranquil beauty of the coastline indoors.
The modern kitchen, thoughtfully integrated into the living space, presents a seamless flow, ideal for entertaining or unwinding while relishing the panoramic views.
This immaculate apartment boasts two well-appointed bathrooms, including an en-suite, ensuring convenience and privacy for both bedrooms. The second bedroom also offers picturesque sea views, providing a serene ambiance for relaxation.
Location-wise, it's a beach lover's dream! Situated just a stone's throw away from the golden sands of the beach, the coastal path, and a prestigious golf course, every day feels like a holiday in this idyllic setting.
This apartment is a gem waiting to be discovered, boasting an unparalleled seaside lifestyle. With no chain attached, seize this opportunity to make this remarkable coastal haven your own. An absolute must-see for those seeking a harmonious blend of luxury, serenity, and coastal beauty.
Entrance - Via security door to hallway.
Hallway - With a door to the lounge. Door to kitchen. Door to the bathroom. Door to w/c. Doors to bedrooms.
Lounge - 4.021 x 5.380 (13'2" x 17'7") - With a set of glazed sash windows to the side offering sea views of Caswell Bay. Two wall mounted electric heaters.
Lounge -
Kitchen - 2.297 x 2.923 (7'6" x 9'7") - With a glazed sash window to the rear. A well appointed kitchen fitted with a range of base and wall units, running granite work surface incorporating a four ring hob with oven & grill under. Stainless steel sink and drainer unit. Integral washer/dryer. Integral dishwasher. Integral fridge/freezer. Tiled floor. Spotlights. Electric heater.
Kitchen -
Bedroom One - 4.167 x 4.070 (13'8" x 13'4" ) - With a glazed sash window to the rear. Doors to built in wardrobes. Door to en-suite. Wall mounted electric heater.
Bedroom One -
En-Suite - 2.312 x 2.424 (7'7" x 7'11" ) - With a frosted glazed sash window to the rear. Suite comprising; corner shower cubicle. Low level w/c. Wash hand basin. Tiled floor. Tiled walls. Chrome heated towel rail.
En-Suite -
Bedroom Two - 4.521 x 5.563 (14'9" x 18'3") - With a set of glazed sash windows to the side boasting sea views of Langland Bay. Doors to built in wardrobes. Two wall mounted electric heaters.
Bedroom Two -
View -
Bathroom - 1.658 x 1.733 (5'5" x 5'8" ) - With a frosted glazed sash window to the rear. Suite comprising; bathtub with shower over. Wash hand basin. Chrome heated towel rail. Tiled floor. Tiled walls. Spotlights.
Bathroom -
Wc - 1.652 x 1.056 (5'5" x 3'5" ) - With a frosted glazed sash window to the rear. Low level w/c. Tiled floor. Tiled walls. Spotlight.
Communal Area -
External - Externally the property benefits from landscaped communal gardens, security gated entry and residents & visitors parking.
Grounds -
Aerial Aspect -
Agents Note - Langland Bay Manor is a grade 2 listed building.
Services - Mains electric. Mains sewerage. Mains water. Broadband type - superfast fibre. Mobile phone coverage available with O2 & Vodafone.
Council Tax Band - Council Tax Band - G
Council Tax Estimate - £2,971
Tenure - Leasehold.
Interested in this property?
Council tax
First listed
Over a month agoEnergy Performance Certificate
Langland, Swansea
Marketed by
Astleys - Mumbles 33A Newton Road Mumbles SA3 4ASPlacebuzz mortgage repayment calculator
Monthly repayment
The Est. Mortgage is for a 25 years repayment mortgage based on a 10% deposit and a 5.5% annual interest. It is only intended as a guide. Make sure you obtain accurate figures from your lender before committing to any mortgage. Your home may be repossessed if you do not keep up repayments on a mortgage.
Langland, Swansea - Streetview
DISCLAIMER: Property descriptions and related information displayed on this page are marketing materials provided by Astleys - Mumbles. Placebuzz does not warrant or accept any responsibility for the accuracy or completeness of the property descriptions or related information provided here and they do not constitute property particulars. Please contact Astleys - Mumbles for full details and further information.





