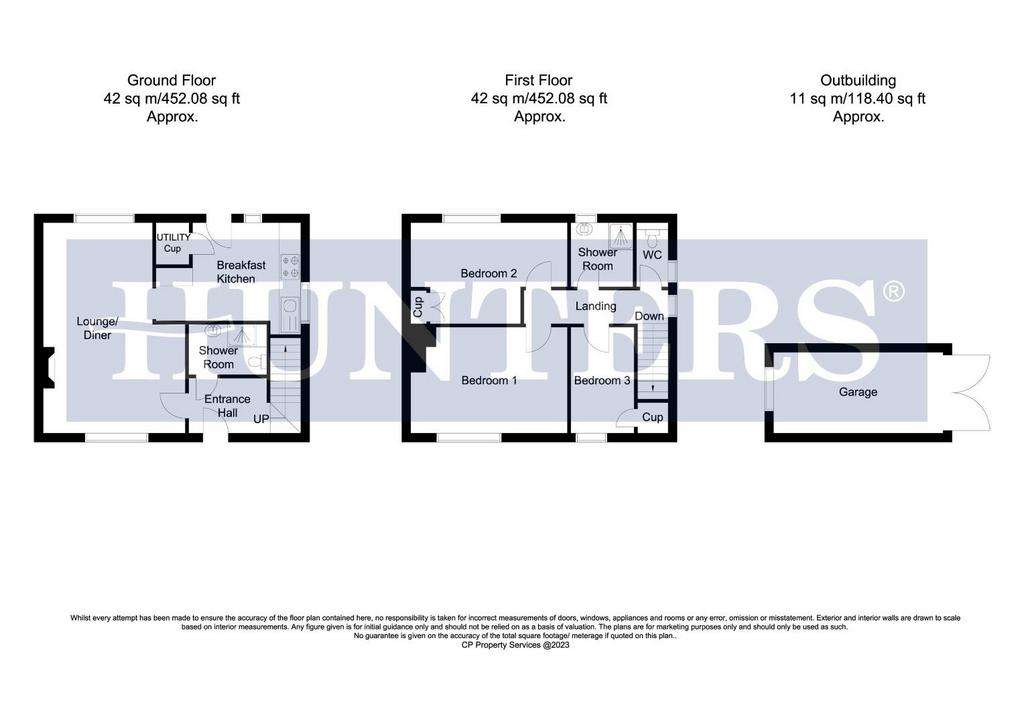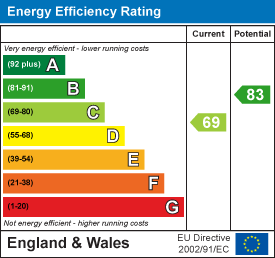3 bedroom semi-detached house for sale
Styrrup, Doncastersemi-detached house
bedrooms

Property photos




+8
Property description
NO CHAIN - Hunters are delighted to offer this three bedroom semi detached property in the village of Styrrup having scope to extend (subject to the relevant planning permissions being obtained ) and benefitting from a programme of modernisation. Briefly the property comprises Lounge, Kitchen, Wet Room to the ground floor and three Bedrooms, Shower Room and separate w.c., to the first floor., there are gardens to the front and rear and a Garage. The property also benefits from gas central heating and double glazing.
Styrrup is a village lying three miles south west of the market town of Bawtry which has a wealth of amenities including shops, boutiques, restaurants, pubs, library, medical centre and the Crown Hotel. The village is only one mile from from the A1M and the east coast mainline is a short drive away via Retford. Styrrup Hall Golf and Country Club is also set in 150 acres of the countryside to the north of the village.
Accommodation - The property is accessed via a white uPVC door with glass panel leading into:
Entrance Hallway - 3.13m x 1.56m (10'3" x 5'1" ) - Providing access to the Lounge, Kitchen and Wet Room
Lounge - 3.97m x 5.86m (13'0" x 19'2" ) - TV and telephone point, gas fire, windows to the front and rear elevations, radiator and doors leading into:
Kitchen - 3.03m x 2.87m (9'11" x 9'4" ) - Wall and base units with complementary worktops, spaces for cooker, washing machine and fridge freezer, stainless steel sink with tiled splashbacks, cupboard housing the boiler and dryer, windows to the rear and side elevation, radiator.
Wet Room - 2.43m x 1.41m (7'11" x 4'7" ) - Converted from the understairs cupboard, tiled throughout and has an open unit with Bristan shower, pedestal wash hand basin, low level flush wc, cupboard and towel radiator.
First Floor Landing - 3.70m x 0.93m (12'1" x 3'0" ) - Accessing the three Bedrooms, window to the side elevation and radiator.
Bedroom One - 4.31m x 2.95m (14'1" x 9'8" ) - Window to the front elevation and radiator.
Bedroom Two - 4.31m x 2.84m (14'1" x 9'3" ) - Built in cupboard, window to the rear elevation and radiator.
Bedroom Three - 1.79m x 2.94m (5'10" x 9'7" ) - Build in cupboard, window to the front elevation and radiator.
Shower Room - Corner shower with Aquatronic electric shower, pedestal wash hand basin with vanity cupboard, window to the rear elevation and radiator.
Separate W.C. - Low level flush w.c., vinyl flooring and window to the side elevation.
Externally - The spacious rear garden is mainly laid to lawn with a decking area, hedging with gate to the side plus further gate and drive leading to the Garage. The front is laid mainly to lawn with paving and hedge.
Council Tax - Through enquiry of the Bassetlaw Council we have been advised that the property is in Rating Band 'A'
Tenure - Freehol,D -
Styrrup is a village lying three miles south west of the market town of Bawtry which has a wealth of amenities including shops, boutiques, restaurants, pubs, library, medical centre and the Crown Hotel. The village is only one mile from from the A1M and the east coast mainline is a short drive away via Retford. Styrrup Hall Golf and Country Club is also set in 150 acres of the countryside to the north of the village.
Accommodation - The property is accessed via a white uPVC door with glass panel leading into:
Entrance Hallway - 3.13m x 1.56m (10'3" x 5'1" ) - Providing access to the Lounge, Kitchen and Wet Room
Lounge - 3.97m x 5.86m (13'0" x 19'2" ) - TV and telephone point, gas fire, windows to the front and rear elevations, radiator and doors leading into:
Kitchen - 3.03m x 2.87m (9'11" x 9'4" ) - Wall and base units with complementary worktops, spaces for cooker, washing machine and fridge freezer, stainless steel sink with tiled splashbacks, cupboard housing the boiler and dryer, windows to the rear and side elevation, radiator.
Wet Room - 2.43m x 1.41m (7'11" x 4'7" ) - Converted from the understairs cupboard, tiled throughout and has an open unit with Bristan shower, pedestal wash hand basin, low level flush wc, cupboard and towel radiator.
First Floor Landing - 3.70m x 0.93m (12'1" x 3'0" ) - Accessing the three Bedrooms, window to the side elevation and radiator.
Bedroom One - 4.31m x 2.95m (14'1" x 9'8" ) - Window to the front elevation and radiator.
Bedroom Two - 4.31m x 2.84m (14'1" x 9'3" ) - Built in cupboard, window to the rear elevation and radiator.
Bedroom Three - 1.79m x 2.94m (5'10" x 9'7" ) - Build in cupboard, window to the front elevation and radiator.
Shower Room - Corner shower with Aquatronic electric shower, pedestal wash hand basin with vanity cupboard, window to the rear elevation and radiator.
Separate W.C. - Low level flush w.c., vinyl flooring and window to the side elevation.
Externally - The spacious rear garden is mainly laid to lawn with a decking area, hedging with gate to the side plus further gate and drive leading to the Garage. The front is laid mainly to lawn with paving and hedge.
Council Tax - Through enquiry of the Bassetlaw Council we have been advised that the property is in Rating Band 'A'
Tenure - Freehol,D -
Interested in this property?
Council tax
First listed
2 weeks agoEnergy Performance Certificate
Styrrup, Doncaster
Marketed by
Hunters - Bawtry 6 High Street, Bawtry Doncaster, South Yorkshire DN10 6JECall agent on 01302 710773
Placebuzz mortgage repayment calculator
Monthly repayment
The Est. Mortgage is for a 25 years repayment mortgage based on a 10% deposit and a 5.5% annual interest. It is only intended as a guide. Make sure you obtain accurate figures from your lender before committing to any mortgage. Your home may be repossessed if you do not keep up repayments on a mortgage.
Styrrup, Doncaster - Streetview
DISCLAIMER: Property descriptions and related information displayed on this page are marketing materials provided by Hunters - Bawtry. Placebuzz does not warrant or accept any responsibility for the accuracy or completeness of the property descriptions or related information provided here and they do not constitute property particulars. Please contact Hunters - Bawtry for full details and further information.













