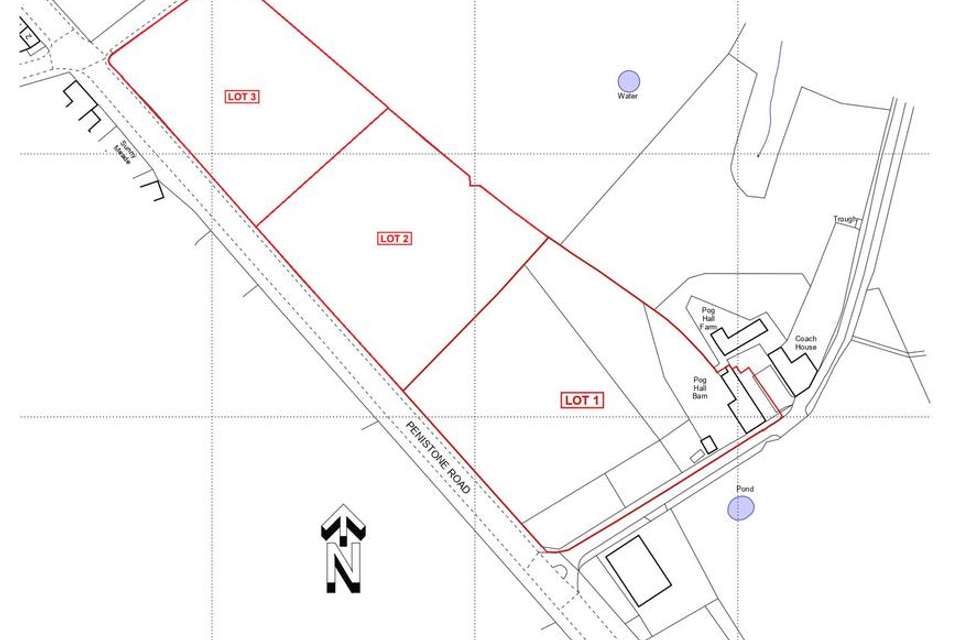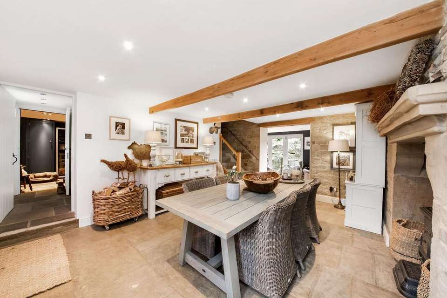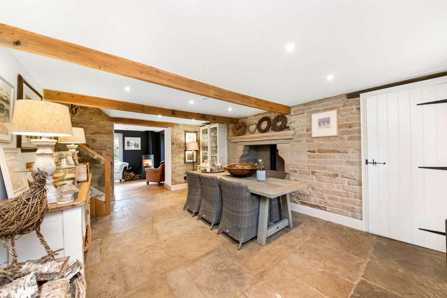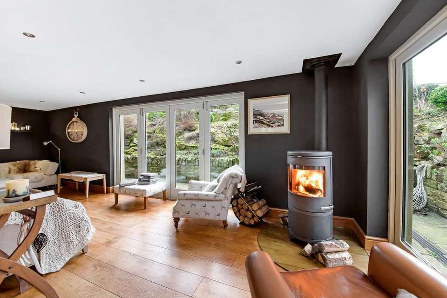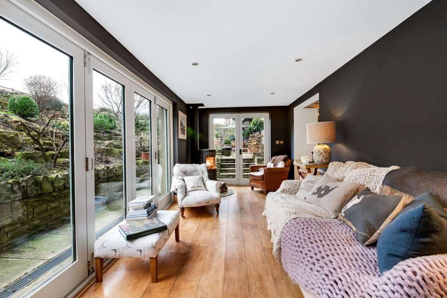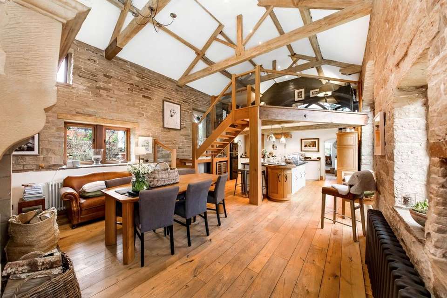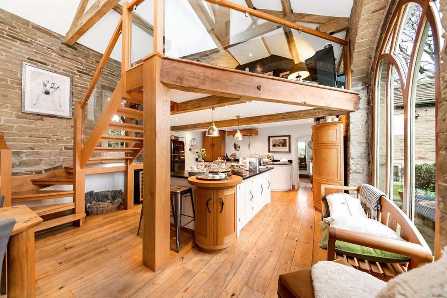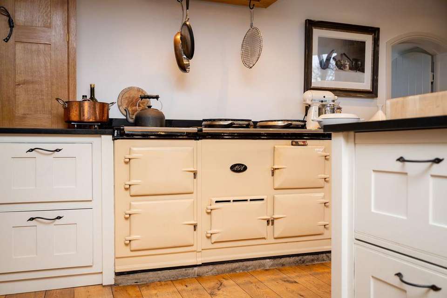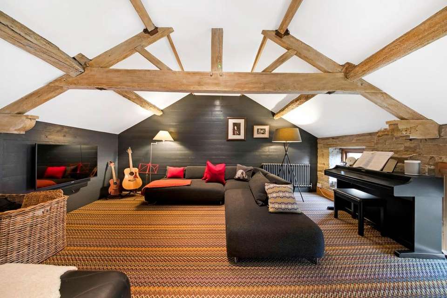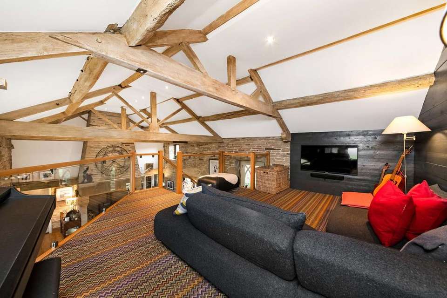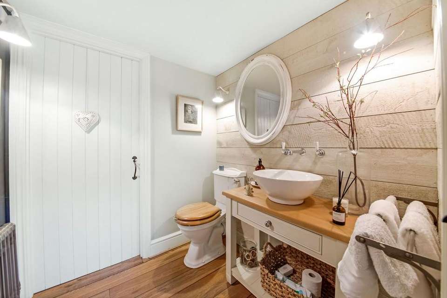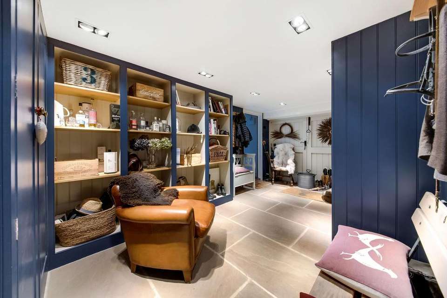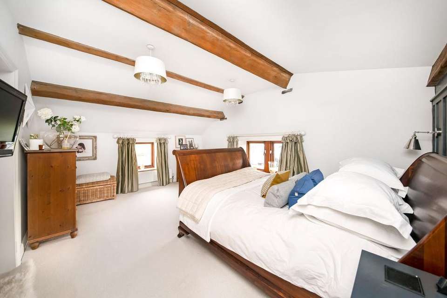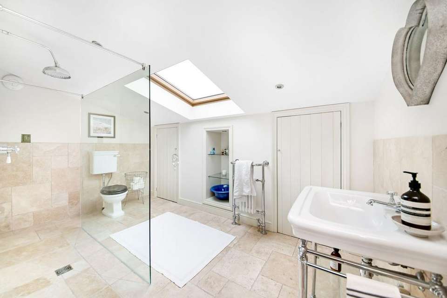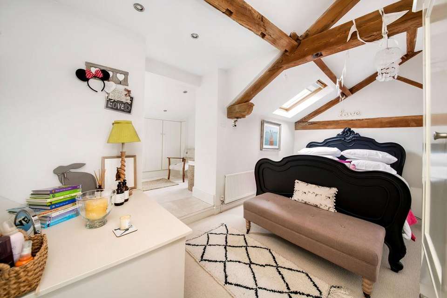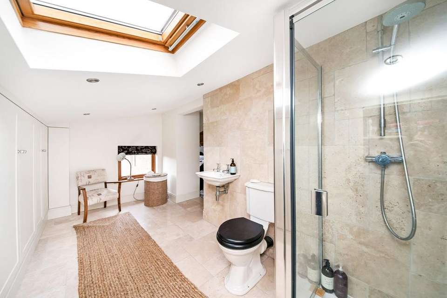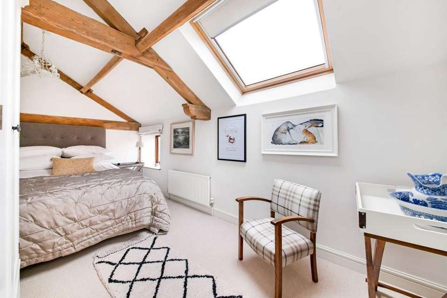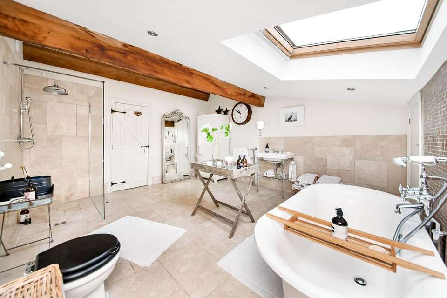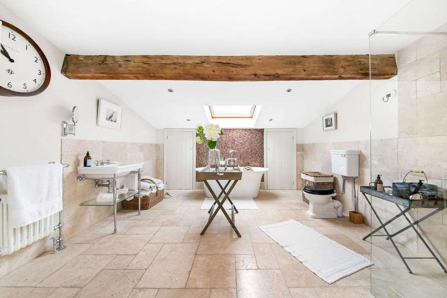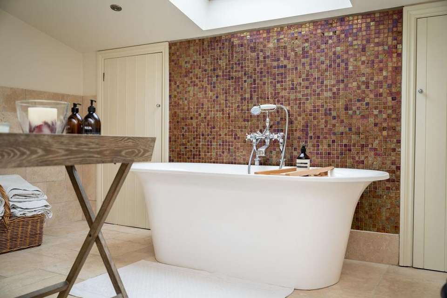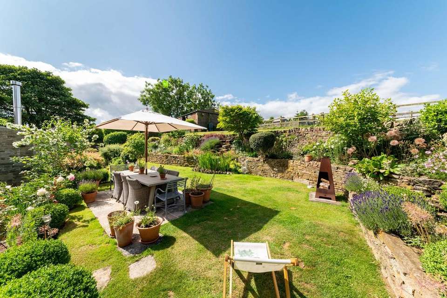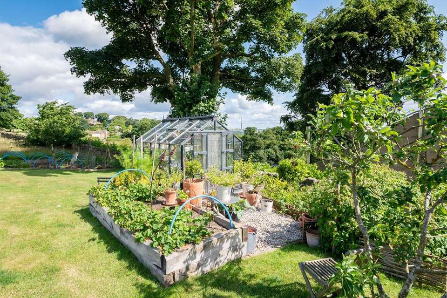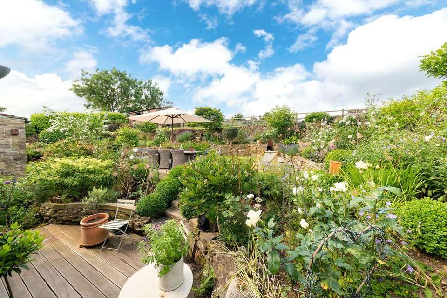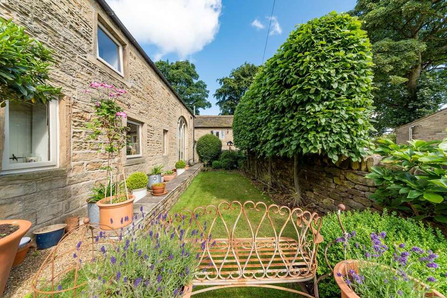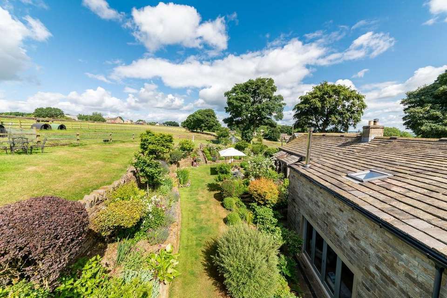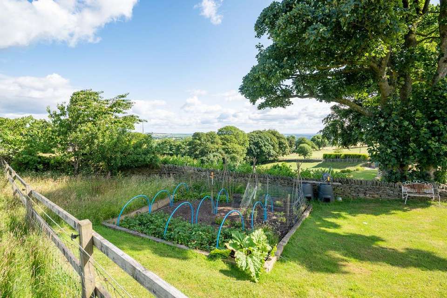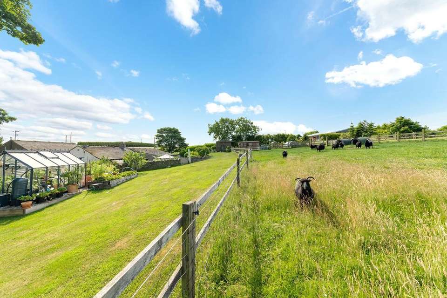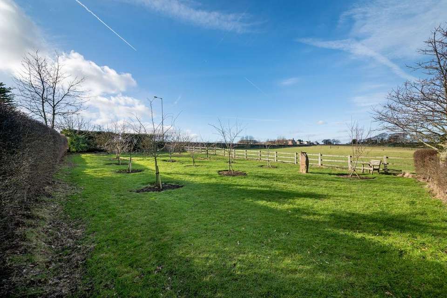4 bedroom detached house for sale
Huddersfield, HD8detached house
bedrooms
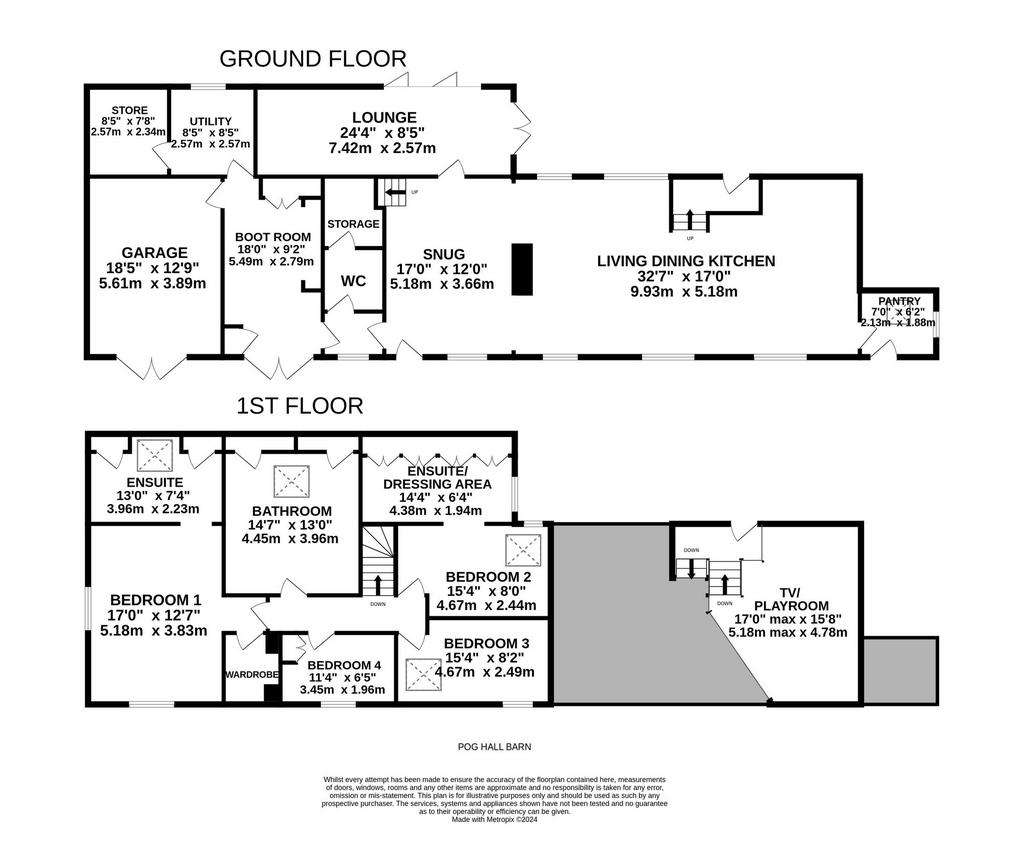
Property photos

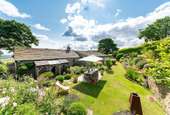
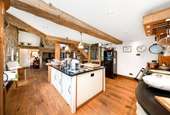
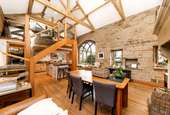
+31
Property description
beautiful, detached barn conversion in up to 5 acres. In 2.03 acres with a fabulous interior, in a lovely setting and having a stable yard, stables and in a small hamlet setting with fabulous rural walks and riding out, this home can be purchased with further fields up to a maximum of approximately 5 acres if so desired. The accommodation is quite simply amazing, the heart of the home is the superb, full height living dining kitchen with second sitting area overlooking from a mezzanine level. A four-bedroom family home briefly comprises impressive dining hall, downstairs w.c., superb boot room, garden room / second sitting room, utility room, hobby / store, fabulous living dining kitchen (32’7” x 17’0”), huge sitting area above with glazed doors out to the garden. There is also a pantry, four bedroom, two bedrooms with en-suite, huge house bathroom, delightful gardens, stable yard, two stables and a delightful, enclosed field.It is also to be noted that there are plans drawn for a further stable block, please see plans in the brochure. These plans increase the size of the stable yard and show 4 large stables with central feed pile / hay store / tractor shed. The plans which are drawn have not been submitted for planning approval. Two further fields adjoin, options are to buy one or two fields the choice is yours.
EPC Rating: E ENTRANCE A beautiful character door gives access through to the impressive dining hallway. SNUG The snug is occasionally used as a dining area. It is a lovely warm and welcoming snug with a beautiful array of period features Including fabulous stone flagged flooring, a wall of exposed stone and beams to the ceiling. It also features a fabulous fireplace which is home for a multi-fuel cast iron stove and the room has a pleasant outlook to the front and a doorway through to the living dining kitchen and broad opening through to the lounge. LOUNGE (2.57m x 7.42m) A lovely positioned room overlooking the rear gardens and superbly presented with beautiful broad boarded polished timber floor, inset spotlighting to the ceiling and a particularly stylish wood burning stove. This most relaxing lounge has a huge amount of glazing giving lovely views over the garden and a huge amount of natural light. LIVING DINING KITCHEN This truly magnificent room takes full advantage of the barns roof construction timbers on display has beautiful floor boarding, wonderful, exposed stone walls, and a fabulous array of windows, one of which being the former barn arched doors which has a huge amount of glazing and gives a lovely outlook to the front. The room once again, has a stunning fireplace, this with exposed stonework is of magnificent proportions and has a stone chimney breast reaching up to the full roof height. This is once again, home for a multifuel burning cast iron stove with glazed doors. KITCHEN The kitchen area is superbly appointed and has been carefully and beautifully crafted and is particularly complimentary to the room with wonderful working surfaces, the kitchen is fitted with high quality details, it has leathered granite work top including dual sink. The kitchen also has a fabulous focal point being the electric Aga featuring the Aga intelligent management system in order to increase control and economy. There are period style central heating radiators and an oak and glazed leads up to the television / playroom area. TELEVISION / PLAYAREA (4.78m x 5.18m) This once again, is perhaps best demonstrated by a combination of the floor layout plan and photographs, it is of a particularly good size and takes full advantage of the roof construction timbers and looks down over the magnificent living dining kitchen and takes once again, full advantage of the fabulous fireplace in the distance. Beautifully finished, it is a lovely place to be. PANTRY Off the kitchen, there is a delightful pantry once again, as the photographs suggest, the pantry is superbly appointed, has beautiful, boarded flooring, fabulous cupboards, lovely long-distance view, and a glazed door out to the front garden areas. Returning once again, to the dining hall a doorway leads through to a lobby, from here access is gained through to the delightful downstairs W.C. DOWNSTAIRS W.C Once again, particularly stylishly appointed. A doorway from here leads through to a store, a further door from the lobby leads through to the boot room. FIRST FLOOR LANDING The staircase rises up to the impressive first floor landing and a doorway leads through to the principal bedroom suite. BEDROOM ONE SUITE This has a walk-in wardrobe, fabulous large bedroom. This large bedroom has windows to two sides and is decorated to a very high standard, a doorway leads through to the en-suite. BEDROOM ONE EN-SUITE Once again, perhaps demonstrated by the photographs. It is beautifully finished with fabulous flooring and to the half-height, large Velux window, inset spotlighting to the ceiling, under eaves storage, display shelving, stylish wash hand basin, fixed glazed screen shower with fabulous fittings and low-level W.C. BEDROOM TWO Once again, a beautiful double room with en-suite facility. The bedroom has fabulous beams and timbers on display, inset spotlighting and Velux window. BEDROOM TWO EN-SUITE The en-suite once again, is fitted to a very high standard and has a large amount of under eaves storage cupboards/robes. There is a Velux window, further window to the side, inset spotlighting, fabulous tiling to the floor and appropriate walls, wall mounted wash hand basin, low level W.C and a good-sized shower cubicle. BEDROOM THREE Yet again, a double room with wonderful beams and timbers on display, window, and Velux window. BEDROOM FOUR Bedroom four is a pleasant room with a window to the front and in-built wardrobes/cupboard. HOUSE BATHROOM The huge house bathroom is a fabulous feature to the home. It has a large Velux window, fabulous flooring, and appropriate tiling, it is finished with a four-piece suite which includes a delightful chrome finished wash hand basin, low level W.C, fixed glazed screen shower, and fabulous bath with handheld mixer tap/shower over. There is under eaves storage and a superb quality décor throughout. FURTHER STABLE BLOCK PLANS It is also to be noted that the plans drawn for a further stable block increase the size of the stable yard and show 4 large stables with central feed pile / hay store / tractor shed. The plans which are drawn have not been submitted for planning approval. BARN AND LAND Lot 3 approximately 1.5 acres is available by separate negotiation and is accessed via a right of way lane over the principal house and paddock. If lot 4 is not purchased, then lot 3 will give a right of way over to lot 4. Lot 4 measures approximately 1.2 acres and is once again available by separate negotiation. If the purchasers of the house and principal field and stable yard do not purchase areas of land marked lot 3 & 4 on the attached plan, a right of access will be given over the land owned by themselves approximately 25ft wide for access to these fields. Please note these fields will be offered for sale only when the house and initial field is sold. Yard Off a small lane that leads down from Penistone Road, the barn is part of a delightful former farmyard and shares the location with its two equally high-quality neighbours. The property sits with lovely gardens and approximately 1.9 acres of land with stable yard and stabling. The driveway is initially shared and there is private driveway to the front of the home providing approximately 3/4 parking spaces and gives access to the integral garage. Rear Garden Most of the gardens are to be found to the field at the side, these are beautifully tended and have superb sitting out areas and enjoy the sunshine throughout the day and even in the late evening. This gives easy access up to the stables and the stable yard, there are two stables with appropriate fitting out such as, rubber matting and they are fitted with water and electricity. The stable yard, fields and rear garden are accessed via a separate gateway off the previously mentioned lane. The land is superbly presented, it is of a high quality and is extremely well bounded and those with an equestrian interest will find the location and the land and the stables, particularly impressive.
EPC Rating: E ENTRANCE A beautiful character door gives access through to the impressive dining hallway. SNUG The snug is occasionally used as a dining area. It is a lovely warm and welcoming snug with a beautiful array of period features Including fabulous stone flagged flooring, a wall of exposed stone and beams to the ceiling. It also features a fabulous fireplace which is home for a multi-fuel cast iron stove and the room has a pleasant outlook to the front and a doorway through to the living dining kitchen and broad opening through to the lounge. LOUNGE (2.57m x 7.42m) A lovely positioned room overlooking the rear gardens and superbly presented with beautiful broad boarded polished timber floor, inset spotlighting to the ceiling and a particularly stylish wood burning stove. This most relaxing lounge has a huge amount of glazing giving lovely views over the garden and a huge amount of natural light. LIVING DINING KITCHEN This truly magnificent room takes full advantage of the barns roof construction timbers on display has beautiful floor boarding, wonderful, exposed stone walls, and a fabulous array of windows, one of which being the former barn arched doors which has a huge amount of glazing and gives a lovely outlook to the front. The room once again, has a stunning fireplace, this with exposed stonework is of magnificent proportions and has a stone chimney breast reaching up to the full roof height. This is once again, home for a multifuel burning cast iron stove with glazed doors. KITCHEN The kitchen area is superbly appointed and has been carefully and beautifully crafted and is particularly complimentary to the room with wonderful working surfaces, the kitchen is fitted with high quality details, it has leathered granite work top including dual sink. The kitchen also has a fabulous focal point being the electric Aga featuring the Aga intelligent management system in order to increase control and economy. There are period style central heating radiators and an oak and glazed leads up to the television / playroom area. TELEVISION / PLAYAREA (4.78m x 5.18m) This once again, is perhaps best demonstrated by a combination of the floor layout plan and photographs, it is of a particularly good size and takes full advantage of the roof construction timbers and looks down over the magnificent living dining kitchen and takes once again, full advantage of the fabulous fireplace in the distance. Beautifully finished, it is a lovely place to be. PANTRY Off the kitchen, there is a delightful pantry once again, as the photographs suggest, the pantry is superbly appointed, has beautiful, boarded flooring, fabulous cupboards, lovely long-distance view, and a glazed door out to the front garden areas. Returning once again, to the dining hall a doorway leads through to a lobby, from here access is gained through to the delightful downstairs W.C. DOWNSTAIRS W.C Once again, particularly stylishly appointed. A doorway from here leads through to a store, a further door from the lobby leads through to the boot room. FIRST FLOOR LANDING The staircase rises up to the impressive first floor landing and a doorway leads through to the principal bedroom suite. BEDROOM ONE SUITE This has a walk-in wardrobe, fabulous large bedroom. This large bedroom has windows to two sides and is decorated to a very high standard, a doorway leads through to the en-suite. BEDROOM ONE EN-SUITE Once again, perhaps demonstrated by the photographs. It is beautifully finished with fabulous flooring and to the half-height, large Velux window, inset spotlighting to the ceiling, under eaves storage, display shelving, stylish wash hand basin, fixed glazed screen shower with fabulous fittings and low-level W.C. BEDROOM TWO Once again, a beautiful double room with en-suite facility. The bedroom has fabulous beams and timbers on display, inset spotlighting and Velux window. BEDROOM TWO EN-SUITE The en-suite once again, is fitted to a very high standard and has a large amount of under eaves storage cupboards/robes. There is a Velux window, further window to the side, inset spotlighting, fabulous tiling to the floor and appropriate walls, wall mounted wash hand basin, low level W.C and a good-sized shower cubicle. BEDROOM THREE Yet again, a double room with wonderful beams and timbers on display, window, and Velux window. BEDROOM FOUR Bedroom four is a pleasant room with a window to the front and in-built wardrobes/cupboard. HOUSE BATHROOM The huge house bathroom is a fabulous feature to the home. It has a large Velux window, fabulous flooring, and appropriate tiling, it is finished with a four-piece suite which includes a delightful chrome finished wash hand basin, low level W.C, fixed glazed screen shower, and fabulous bath with handheld mixer tap/shower over. There is under eaves storage and a superb quality décor throughout. FURTHER STABLE BLOCK PLANS It is also to be noted that the plans drawn for a further stable block increase the size of the stable yard and show 4 large stables with central feed pile / hay store / tractor shed. The plans which are drawn have not been submitted for planning approval. BARN AND LAND Lot 3 approximately 1.5 acres is available by separate negotiation and is accessed via a right of way lane over the principal house and paddock. If lot 4 is not purchased, then lot 3 will give a right of way over to lot 4. Lot 4 measures approximately 1.2 acres and is once again available by separate negotiation. If the purchasers of the house and principal field and stable yard do not purchase areas of land marked lot 3 & 4 on the attached plan, a right of access will be given over the land owned by themselves approximately 25ft wide for access to these fields. Please note these fields will be offered for sale only when the house and initial field is sold. Yard Off a small lane that leads down from Penistone Road, the barn is part of a delightful former farmyard and shares the location with its two equally high-quality neighbours. The property sits with lovely gardens and approximately 1.9 acres of land with stable yard and stabling. The driveway is initially shared and there is private driveway to the front of the home providing approximately 3/4 parking spaces and gives access to the integral garage. Rear Garden Most of the gardens are to be found to the field at the side, these are beautifully tended and have superb sitting out areas and enjoy the sunshine throughout the day and even in the late evening. This gives easy access up to the stables and the stable yard, there are two stables with appropriate fitting out such as, rubber matting and they are fitted with water and electricity. The stable yard, fields and rear garden are accessed via a separate gateway off the previously mentioned lane. The land is superbly presented, it is of a high quality and is extremely well bounded and those with an equestrian interest will find the location and the land and the stables, particularly impressive.
Interested in this property?
Council tax
First listed
Over a month agoHuddersfield, HD8
Marketed by
Simon Blyth Estate Agents - Holmfirth Fairfield House, 29 Hollowgate Holmfirth HD9 2DGPlacebuzz mortgage repayment calculator
Monthly repayment
The Est. Mortgage is for a 25 years repayment mortgage based on a 10% deposit and a 5.5% annual interest. It is only intended as a guide. Make sure you obtain accurate figures from your lender before committing to any mortgage. Your home may be repossessed if you do not keep up repayments on a mortgage.
Huddersfield, HD8 - Streetview
DISCLAIMER: Property descriptions and related information displayed on this page are marketing materials provided by Simon Blyth Estate Agents - Holmfirth. Placebuzz does not warrant or accept any responsibility for the accuracy or completeness of the property descriptions or related information provided here and they do not constitute property particulars. Please contact Simon Blyth Estate Agents - Holmfirth for full details and further information.





