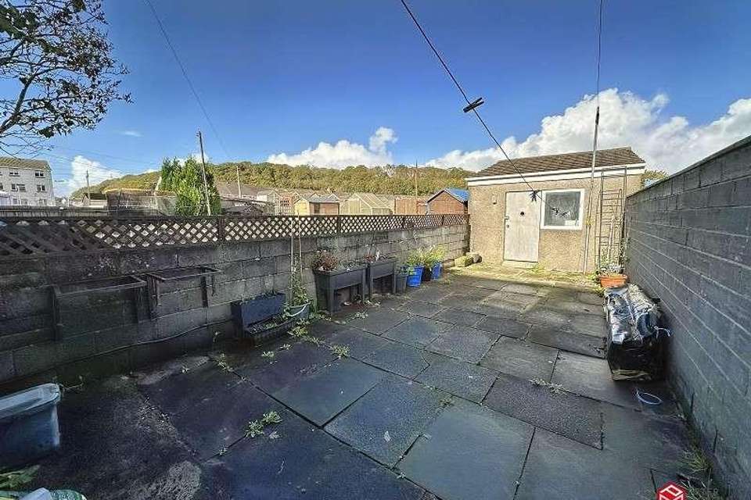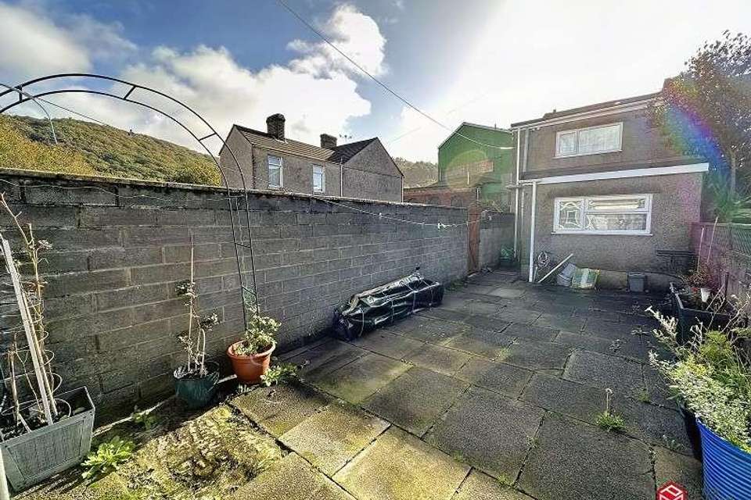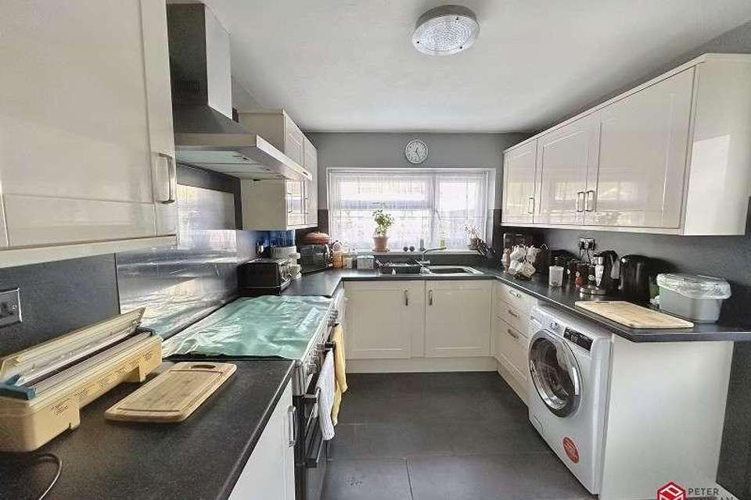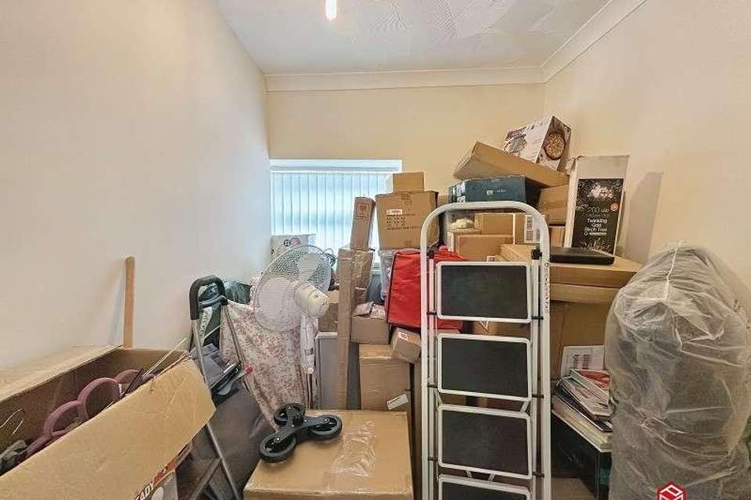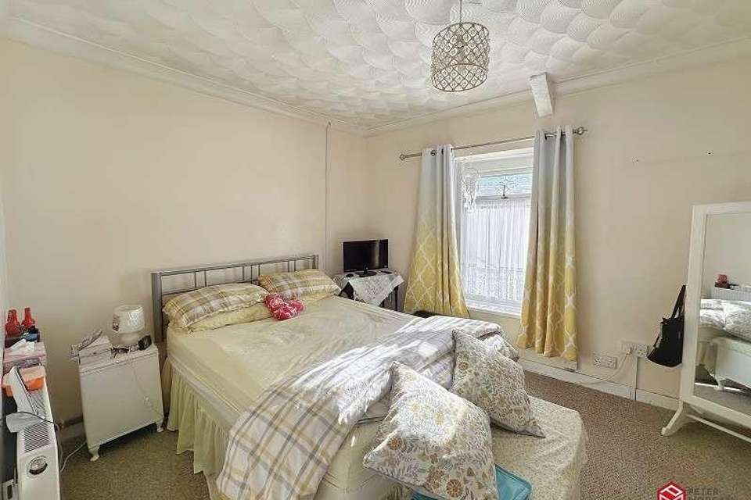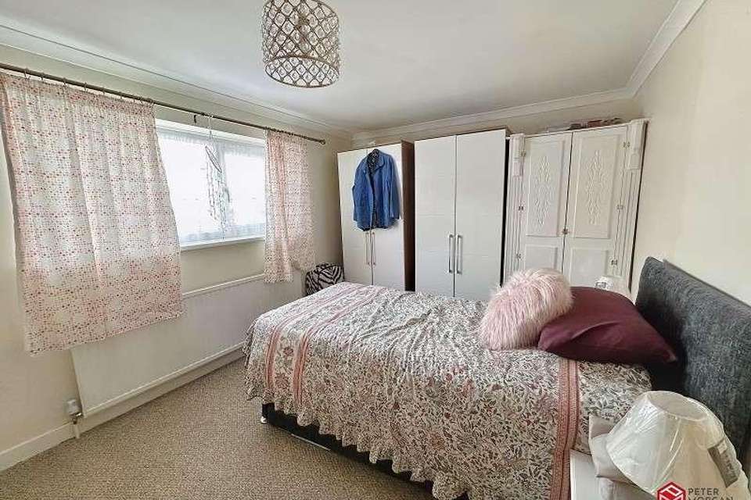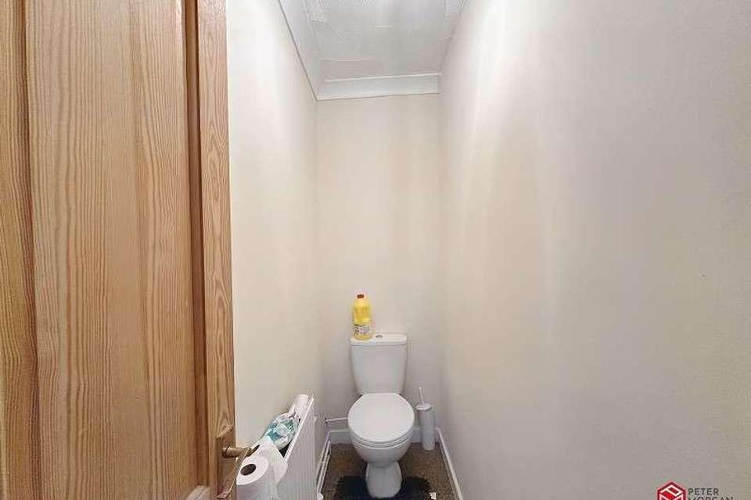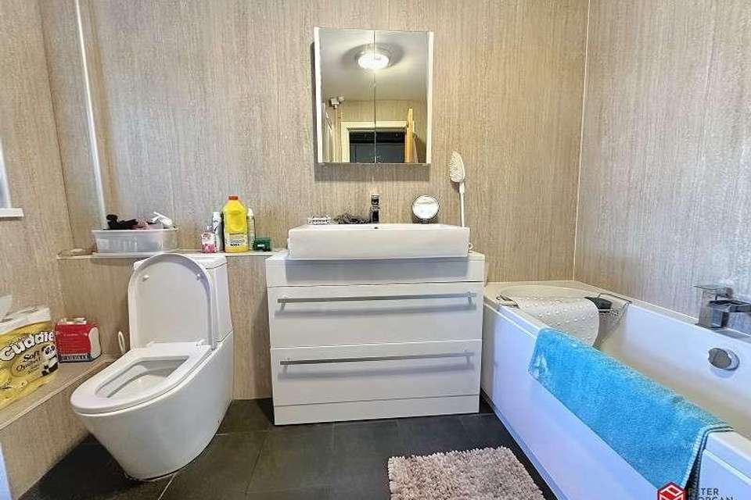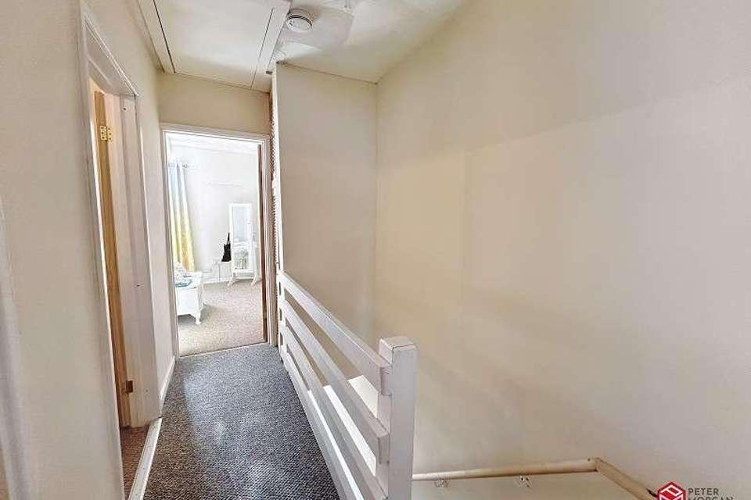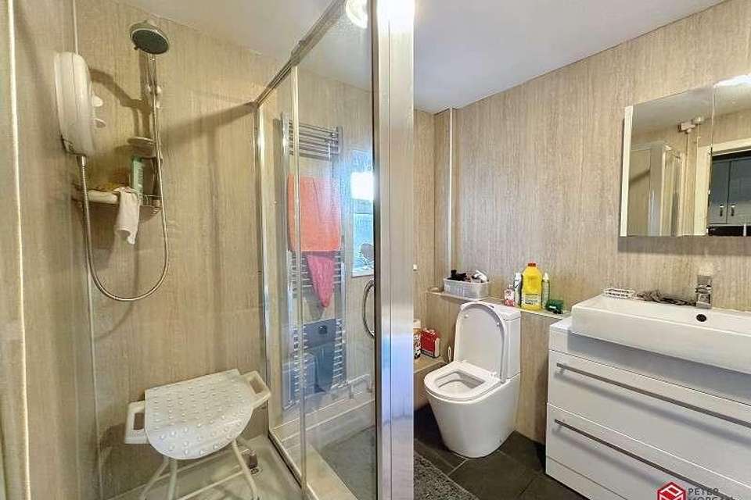3 bedroom end of terrace house for sale
Neath Port Talbot, SA11terraced house
bedrooms
Property photos
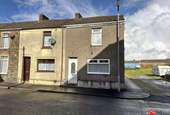
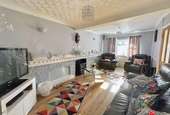
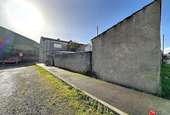
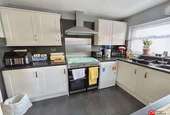
+11
Property description
This three bedroomed property is located just outside the outskirts of Neath Town Centre, in the quiet area of Briton Ferry. Internally offering a lounge, utility area, bathroom and kitchen to the ground floor, three bedrooms and a separate WC to the first floor, also benefitting from a low maintenance rear garden, a newly fitted boiler and newly laid flooring throughout. Situated close to many local amenities such as Tesco Express? Briton Ferry Dental Care? Briton Ferry Woodland Walk and Ynysmaerdy Primary School? whilst also having easy access to the A465 and M4 corridor. Please visit our new and improved website for more information! GROUND FLOOR Entrance Hallway Enter through a uPVC door, tiled flooring and stairs to the first floor. Lounge uPVC double glazed window to the front aspect, wooden flooring, radiator and a feature fireplace with electric fire. Door to; Utility Tiled flooring, matching wall and base units with work tops over and part tiled walls. Door to; Bathroom Comprising of a low level WC, pedestal wash hand basin, a panelled bath and a shower cubicle. uPVC double glazed frosted window to the rear aspect, tiled flooring and a heated chrome towel rail. Kitchen Appointed with a range of matching wall and base units with work tops over and an inset stainless steel sink with mixer tap. uPVC double glazed window to the rear aspect, space for a free standing cooker, plumbing in place for a washing machine, tumble dryer, space for a fridge freezer vertical radiator and tiled flooring. uPVC door to access the rear garden. FIRST FLOOR Landing Carpeted flooring, access to the loft above and an airing cupboard housing a combi boiler serving domestic hot water and gas central heating. Doors to; Bedroom One uPVC double glazed window to the front aspect, carpeted flooring and radiator. Bedroom Two uPVC double glazed window to the rear aspect, carpeted flooring, radiator and fitted wardrobes. Bedroom Three uPVC double glazed window to the side aspect, carpeted flooring and radiator. W.C. Comprising of a low level WC. Carpeted flooring and radiator. EXTERNALLY Gardens An enclosed rear garden with patio slabs and a purpose built out house. Council Tax Band : B
Interested in this property?
Council tax
First listed
Over a month agoNeath Port Talbot, SA11
Marketed by
Peter Morgan Estate Agents 42 Windsor Road,Neath,West Glamorgan,SA11 1LUCall agent on 01639 630771
Placebuzz mortgage repayment calculator
Monthly repayment
The Est. Mortgage is for a 25 years repayment mortgage based on a 10% deposit and a 5.5% annual interest. It is only intended as a guide. Make sure you obtain accurate figures from your lender before committing to any mortgage. Your home may be repossessed if you do not keep up repayments on a mortgage.
Neath Port Talbot, SA11 - Streetview
DISCLAIMER: Property descriptions and related information displayed on this page are marketing materials provided by Peter Morgan Estate Agents. Placebuzz does not warrant or accept any responsibility for the accuracy or completeness of the property descriptions or related information provided here and they do not constitute property particulars. Please contact Peter Morgan Estate Agents for full details and further information.





