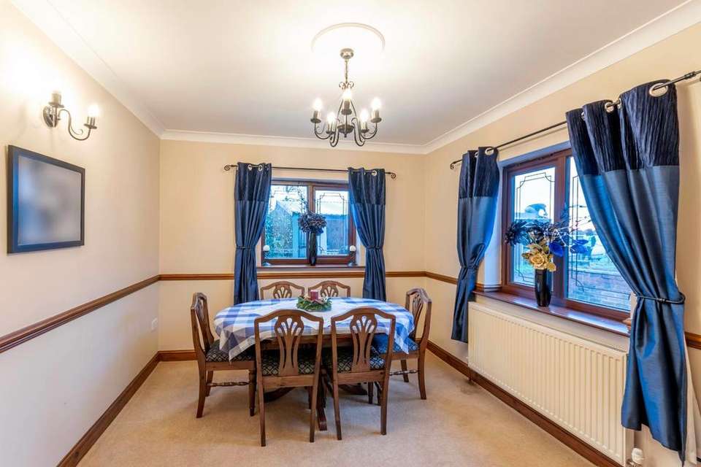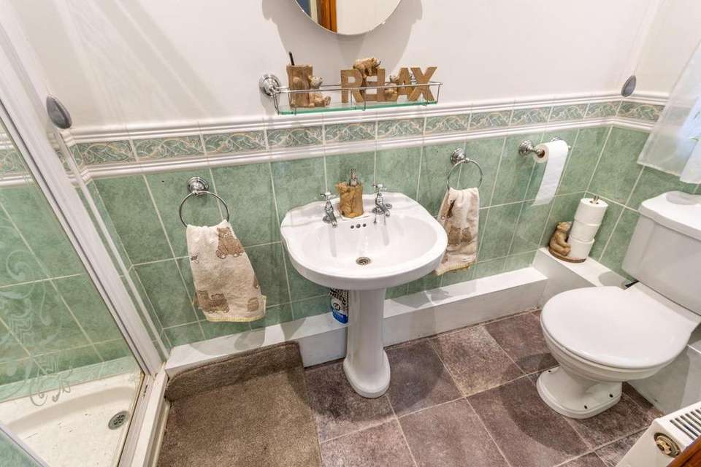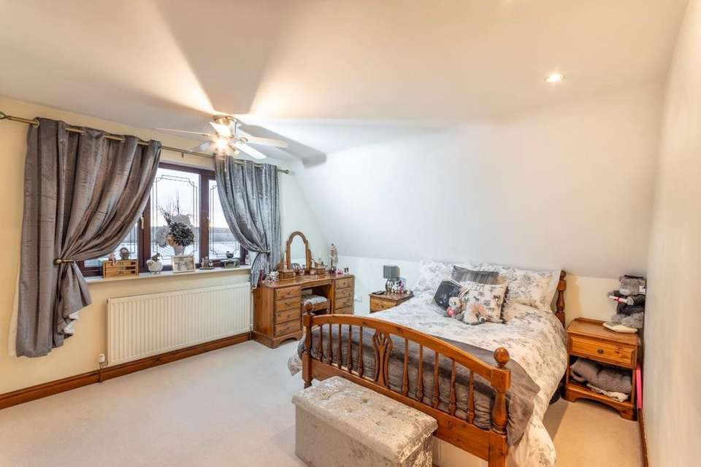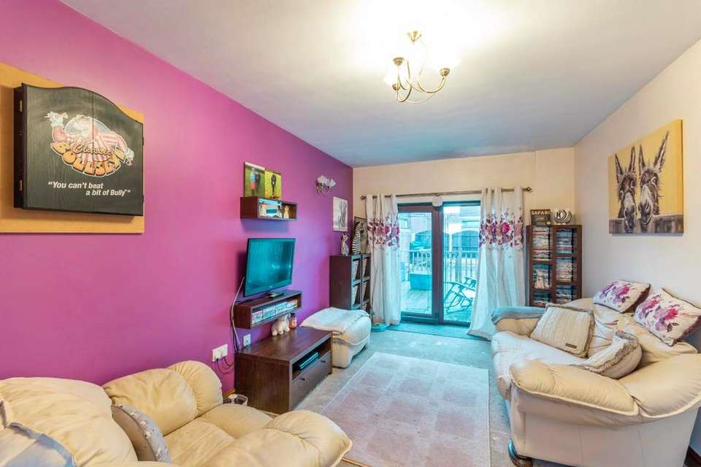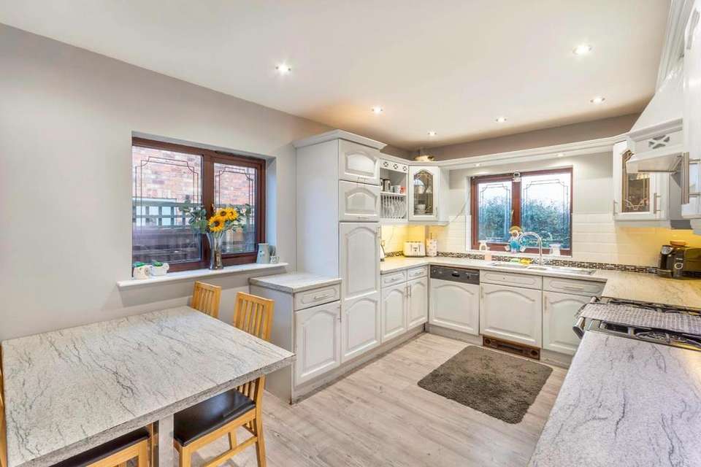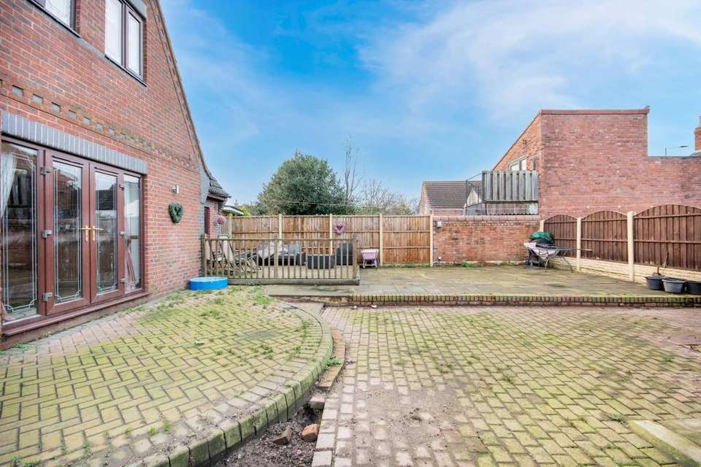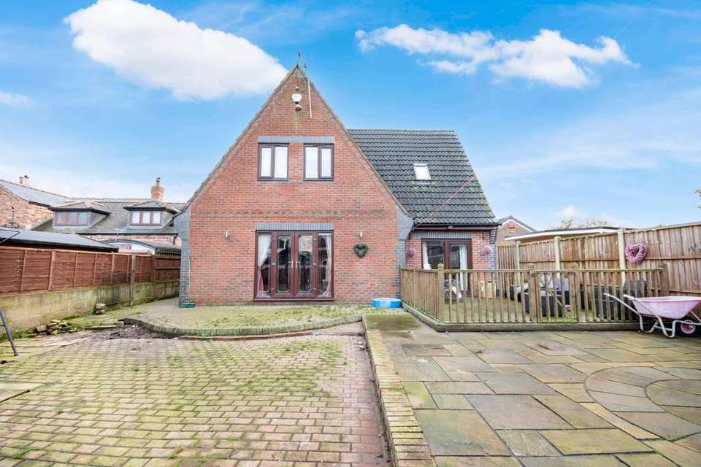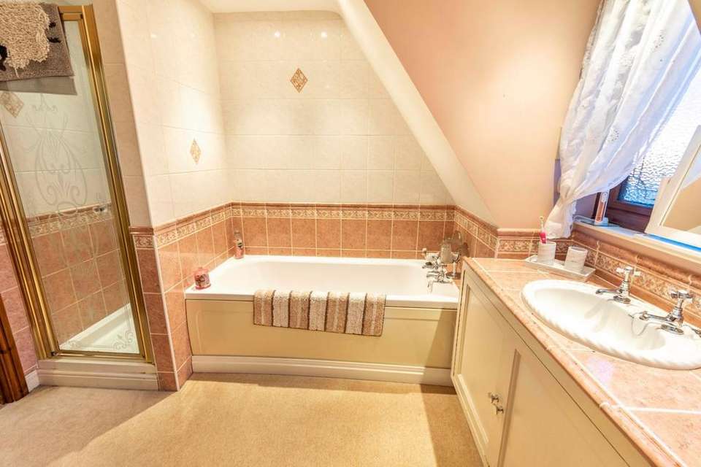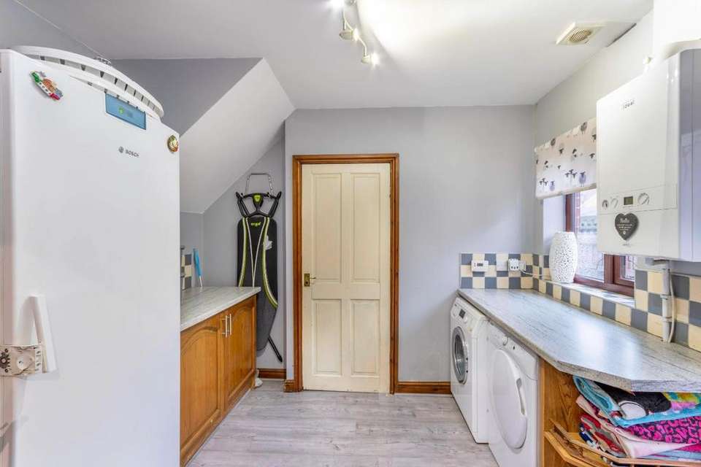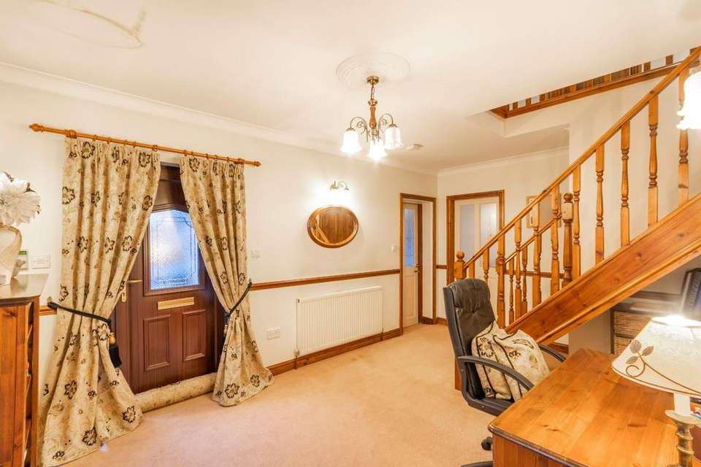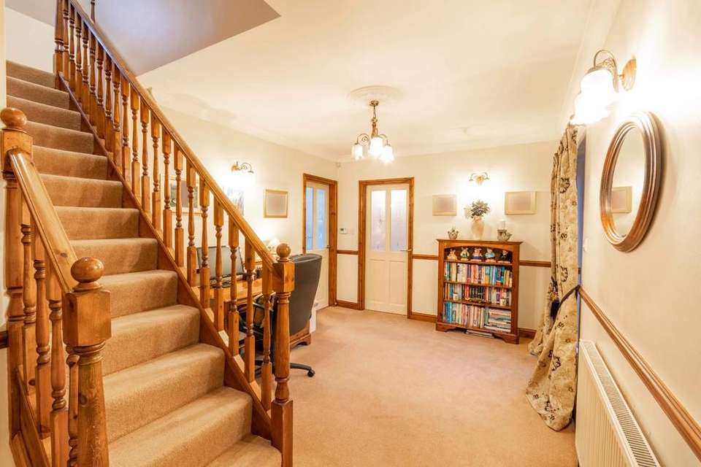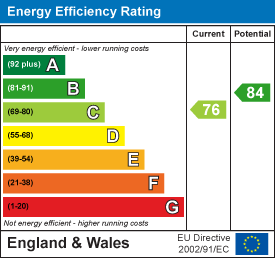4 bedroom detached house for sale
Blaxton, Doncasterdetached house
bedrooms
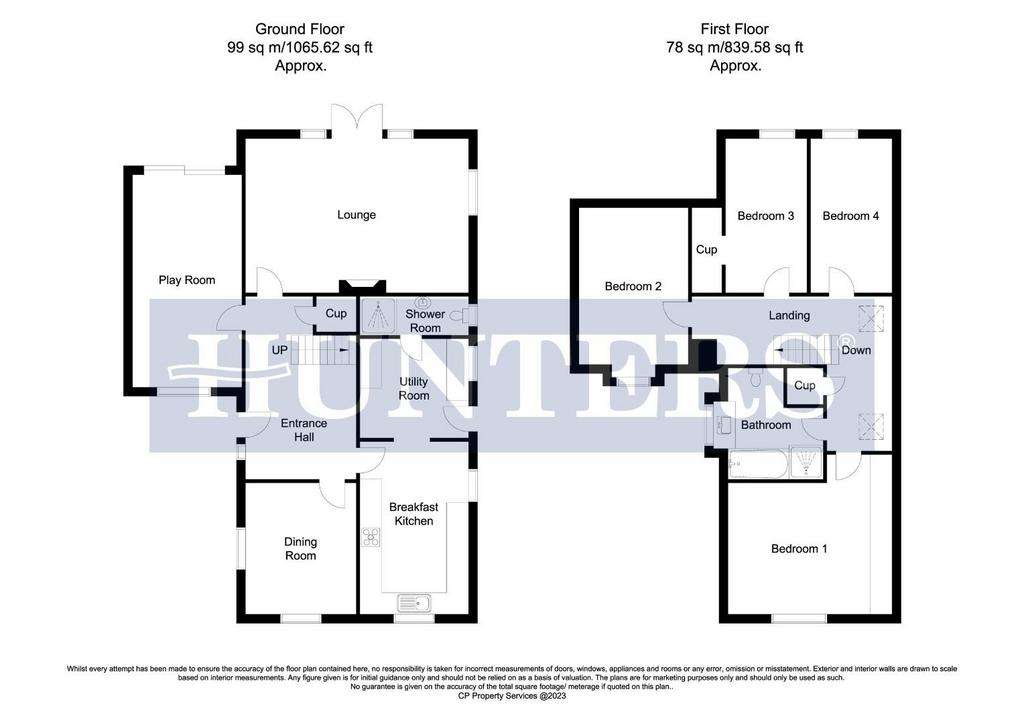
Property photos

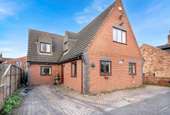
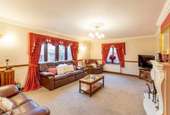

+16
Property description
Situated on a quiet lane off the A614 in the Village of Blaxton this four bedroom detached property is an ideal family home with accommodation comprising three Reception Rooms, Kitchen Diner, Utility and Shower Room on the ground floor and four Bedrooms plus family Bathroom on the first floor. Outside there is off street parking to the front and low maintenance garden to the rear. Blaxton is a small village located close to the M18 and M180 motorways and lies seven miles east of the city of Doncaster, amenities include Post Office and village Shop, primary schools and Doctors surgeries In nearby Finningley and Auckley, parks, recreation areas and two public houses. VIEWING RECOMMENDED.
Accommodation - The property is accessed via a wooden double glazed door with glass panel leading into:
Entrance Hallway - 5.00m x 2.06m (16'4" x 6'9" ) - Providing access to Living Room, Dining Room, third Reception Room, Kitchen Diner and stairs to the first floor accommodation with storage cupboard under with shelving and wall mounted fuse box.
Lounge - 4.27m x 6.16m (14'0" x 20'2" ) - Central feature fireplace housing flame effect fire sitting on a tiled hearth, TV and telephone points, wall lights, window to the rear elevation, two radiators and double doors leading out to the patio.
Dining Room - 3.64m x 3.07m (11'11" x 10'0" ) - Dado rail, rose to ceiling, windows to the front and side elevation, radiator.
Reception Room - 6.05m x 3.00m (19'10" x 9'10" ) - TV and telephone points, under floor heating, sliding door to the rear decking area and window to the front elevation.
Kitchen Diner - 4.72m x 2.93m (15'5" x 9'7" ) - Wall and base units in light grey with complementary worktops, space for range style cooker with extractor fan over, integrated fridge, one and a half stainless steel sink with mixer tap, spotlights to ceiling, vinyl flooring, windows to the front and side elevation. Door leading into:
Utility Room - 2.74m x 2.95m (8'11" x 9'8" ) - Base units and space for fridge freezer, plumbing and space for automatic washing machine and dryer, tiled splashbacks, wall mounted thermostat and Logic boiler, spotlights to ceiling, vinyl flooring. Doors leading to Shower Room and side passage.
Shower Room - Half tiled with built in shower unit, pedestal wash hand basin with rotating mirror and shelf over, low level flush w.c., spotlights to ceiling, extractor fan, window to the side elevation and radiator.
L Shaped First Floor Landing - 4.27m x 5.65m to maximum dimensions (14'0" x 18'6" - Providing access to four Bedrooms and Bathroom, cupboard housing the hot water tank with shelving, loft access, spotlights and smoke alarm to ceiling, velux window to the rear and radiator.
Bedroom One - 4.68m x 3.02m (15'4" x 9'10" ) - Three telephone points and TV point, fan to ceiling, windows to the side and front elevation.
Bedroom Two - 3.85m x 3.62m (12'7" x 11'10" ) - Built in wardrobes, spotlights to ceiling and fan, window to the front elevation and radiator.
Bedroom Three - 2.24m x 4.26m (7'4" x 13'11" ) - Telephone and TV points, recess into open plan wardrobe, window to the rear elevation and radiator.
Bedroom Four - 4.26m x 2.25m (13'11" x 7'4" ) - Window to the rear elevation and radiator.
Bathroom - 3.09m x 3.06m (10'1" x 10'0" ) - Tiled throughout with matching white four piece suite comprising panel bath,shower unit, wash hand basin in unit with cupboard under and low level flush w.c., towel rail, extractor fan, spotlights to ceiling, window to the front elevation and radiator.
Externally - The property has block paving to the front, side and rear facilitating off street parking for three vehicles to the front, security light and outside tap. Gated access to the side leads to the rear garden with decking area, raised patio area, shed.
Council Tax - Through enquiry of the Doncaster Council we have been advised that the property is in Rating Band 'D'
Tenure - Freehold -
Accommodation - The property is accessed via a wooden double glazed door with glass panel leading into:
Entrance Hallway - 5.00m x 2.06m (16'4" x 6'9" ) - Providing access to Living Room, Dining Room, third Reception Room, Kitchen Diner and stairs to the first floor accommodation with storage cupboard under with shelving and wall mounted fuse box.
Lounge - 4.27m x 6.16m (14'0" x 20'2" ) - Central feature fireplace housing flame effect fire sitting on a tiled hearth, TV and telephone points, wall lights, window to the rear elevation, two radiators and double doors leading out to the patio.
Dining Room - 3.64m x 3.07m (11'11" x 10'0" ) - Dado rail, rose to ceiling, windows to the front and side elevation, radiator.
Reception Room - 6.05m x 3.00m (19'10" x 9'10" ) - TV and telephone points, under floor heating, sliding door to the rear decking area and window to the front elevation.
Kitchen Diner - 4.72m x 2.93m (15'5" x 9'7" ) - Wall and base units in light grey with complementary worktops, space for range style cooker with extractor fan over, integrated fridge, one and a half stainless steel sink with mixer tap, spotlights to ceiling, vinyl flooring, windows to the front and side elevation. Door leading into:
Utility Room - 2.74m x 2.95m (8'11" x 9'8" ) - Base units and space for fridge freezer, plumbing and space for automatic washing machine and dryer, tiled splashbacks, wall mounted thermostat and Logic boiler, spotlights to ceiling, vinyl flooring. Doors leading to Shower Room and side passage.
Shower Room - Half tiled with built in shower unit, pedestal wash hand basin with rotating mirror and shelf over, low level flush w.c., spotlights to ceiling, extractor fan, window to the side elevation and radiator.
L Shaped First Floor Landing - 4.27m x 5.65m to maximum dimensions (14'0" x 18'6" - Providing access to four Bedrooms and Bathroom, cupboard housing the hot water tank with shelving, loft access, spotlights and smoke alarm to ceiling, velux window to the rear and radiator.
Bedroom One - 4.68m x 3.02m (15'4" x 9'10" ) - Three telephone points and TV point, fan to ceiling, windows to the side and front elevation.
Bedroom Two - 3.85m x 3.62m (12'7" x 11'10" ) - Built in wardrobes, spotlights to ceiling and fan, window to the front elevation and radiator.
Bedroom Three - 2.24m x 4.26m (7'4" x 13'11" ) - Telephone and TV points, recess into open plan wardrobe, window to the rear elevation and radiator.
Bedroom Four - 4.26m x 2.25m (13'11" x 7'4" ) - Window to the rear elevation and radiator.
Bathroom - 3.09m x 3.06m (10'1" x 10'0" ) - Tiled throughout with matching white four piece suite comprising panel bath,shower unit, wash hand basin in unit with cupboard under and low level flush w.c., towel rail, extractor fan, spotlights to ceiling, window to the front elevation and radiator.
Externally - The property has block paving to the front, side and rear facilitating off street parking for three vehicles to the front, security light and outside tap. Gated access to the side leads to the rear garden with decking area, raised patio area, shed.
Council Tax - Through enquiry of the Doncaster Council we have been advised that the property is in Rating Band 'D'
Tenure - Freehold -
Interested in this property?
Council tax
First listed
Over a month agoEnergy Performance Certificate
Blaxton, Doncaster
Marketed by
Hunters - Bawtry 6 High Street, Bawtry Doncaster, South Yorkshire DN10 6JECall agent on 01302 710773
Placebuzz mortgage repayment calculator
Monthly repayment
The Est. Mortgage is for a 25 years repayment mortgage based on a 10% deposit and a 5.5% annual interest. It is only intended as a guide. Make sure you obtain accurate figures from your lender before committing to any mortgage. Your home may be repossessed if you do not keep up repayments on a mortgage.
Blaxton, Doncaster - Streetview
DISCLAIMER: Property descriptions and related information displayed on this page are marketing materials provided by Hunters - Bawtry. Placebuzz does not warrant or accept any responsibility for the accuracy or completeness of the property descriptions or related information provided here and they do not constitute property particulars. Please contact Hunters - Bawtry for full details and further information.





